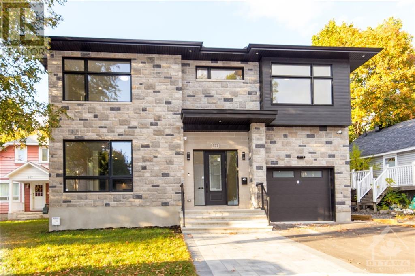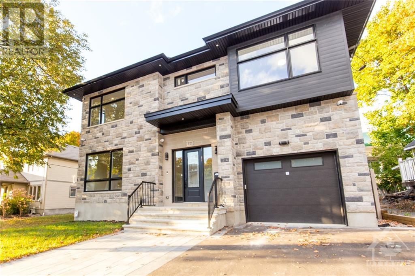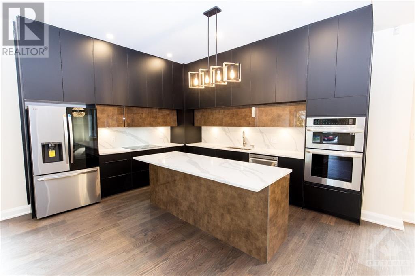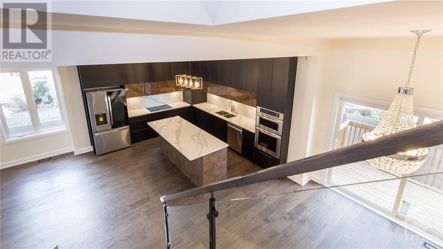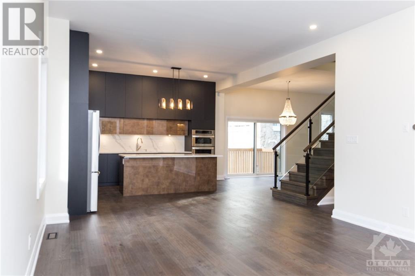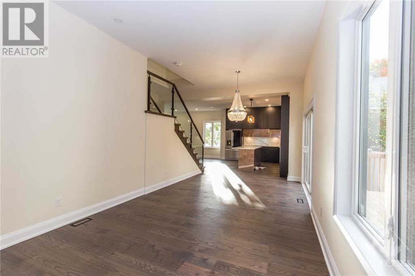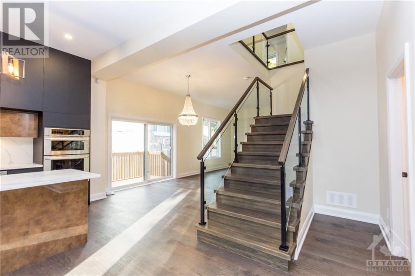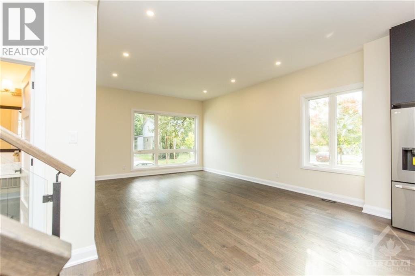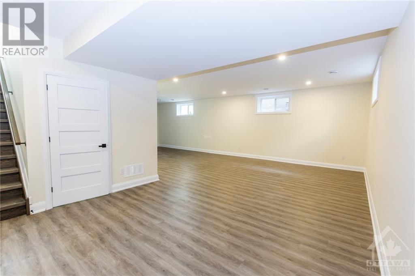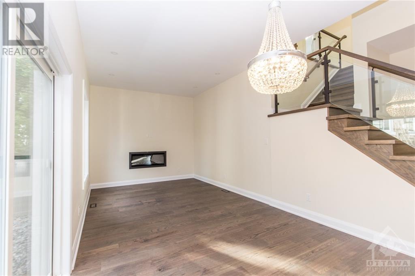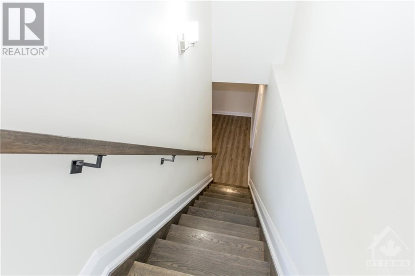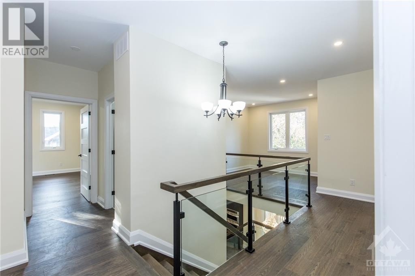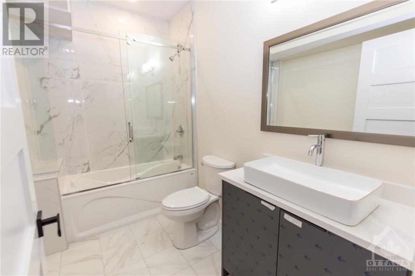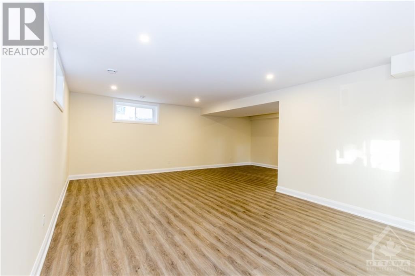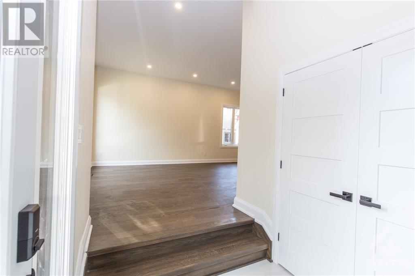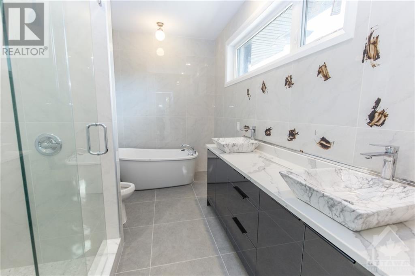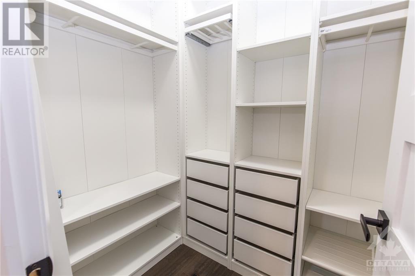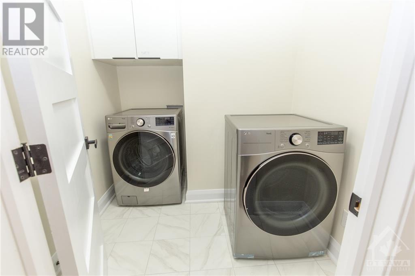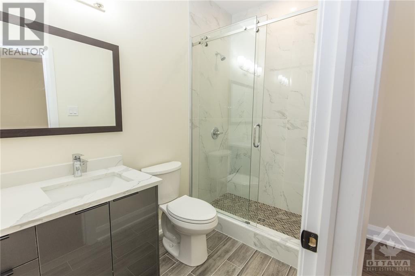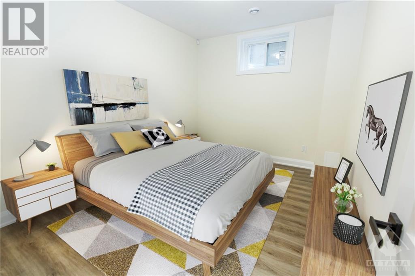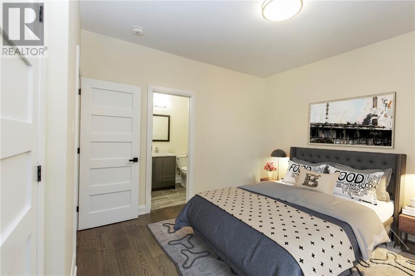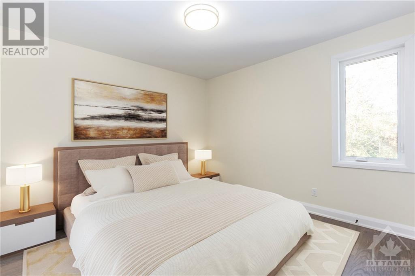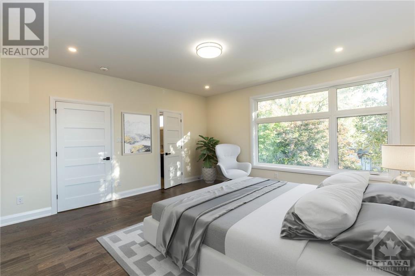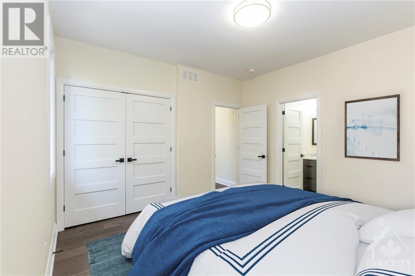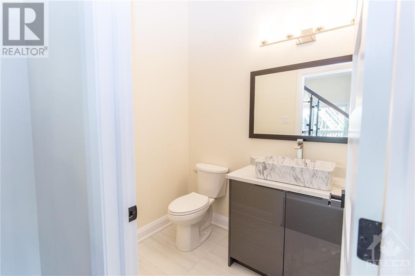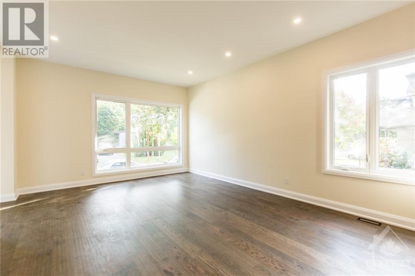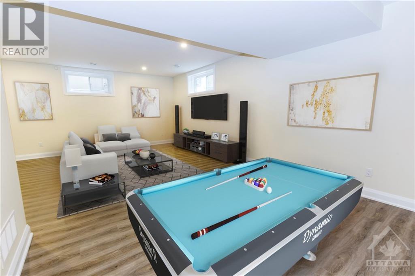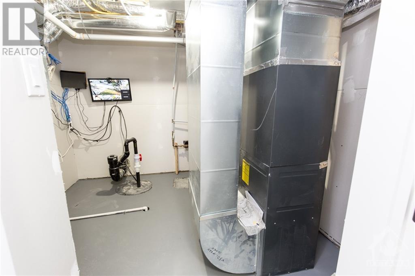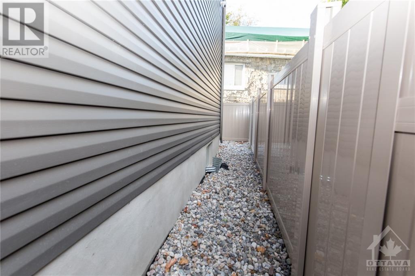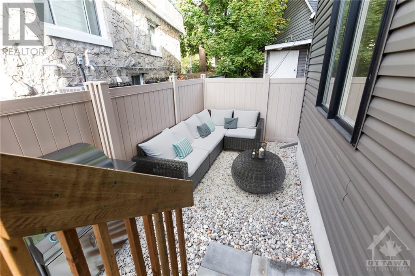571 Mutual Street Ottawa, Ontario K1K 1C5
5 Bedroom
5 Bathroom
Central Air Conditioning
Forced Air
$795,000
Explore this sprawling contemporary home in Castle Heights - minutes from downtown. The main floor offers an open layout, high ceilings, modern kitchen features, and hardwood floors. Upstairs, find 2 bedrooms with en-suite bathrooms, a custom walk-in closet, and additional rooms. The property includes an attached garage, driveway for 3 cars, PVC fenced yard, and balcony. Offers accepted starting May 13th at 2:30 PM. (id:37611)
Property Details
| MLS® Number | 1386979 |
| Property Type | Single Family |
| Neigbourhood | Castle Height |
| Parking Space Total | 3 |
Building
| Bathroom Total | 5 |
| Bedrooms Above Ground | 4 |
| Bedrooms Below Ground | 1 |
| Bedrooms Total | 5 |
| Basement Development | Finished |
| Basement Type | Full (finished) |
| Constructed Date | 2023 |
| Construction Style Attachment | Detached |
| Cooling Type | Central Air Conditioning |
| Exterior Finish | Stone, Brick, Vinyl |
| Flooring Type | Hardwood, Vinyl |
| Foundation Type | Poured Concrete |
| Half Bath Total | 1 |
| Heating Fuel | Natural Gas |
| Heating Type | Forced Air |
| Stories Total | 2 |
| Type | House |
| Utility Water | Municipal Water |
Parking
| Attached Garage | |
| Inside Entry | |
| Electric Vehicle Charging Station(s) |
Land
| Acreage | No |
| Size Depth | 47 Ft ,7 In |
| Size Frontage | 54 Ft ,6 In |
| Size Irregular | 54.5 Ft X 47.57 Ft |
| Size Total Text | 54.5 Ft X 47.57 Ft |
| Zoning Description | Am10 |
Rooms
| Level | Type | Length | Width | Dimensions |
|---|---|---|---|---|
| Second Level | Primary Bedroom | 15'6" x 15'6" | ||
| Second Level | Foyer | 5'9" x 9'1" | ||
| Second Level | Bedroom | 12'0" x 12'0" | ||
| Second Level | Hobby Room | 10'10" x 12'0" | ||
| Second Level | Bedroom | 10'8" x 12'0" | ||
| Second Level | Bedroom | 10'8" x 12'0" | ||
| Main Level | Family Room | 13'0" x 11'0" | ||
| Main Level | Kitchen | 14'0" x 11'3" | ||
| Main Level | Dining Room | 12'4" x 11'0" | ||
| Main Level | Great Room | 15'6" x 22'0" |
https://www.realtor.ca/real-estate/26850247/571-mutual-street-ottawa-castle-height
Interested?
Contact us for more information

