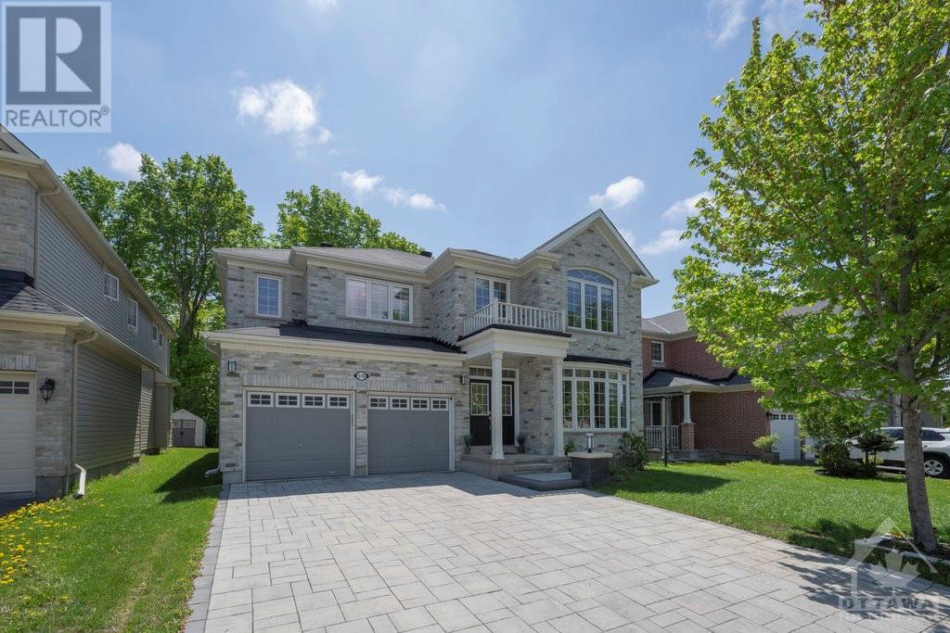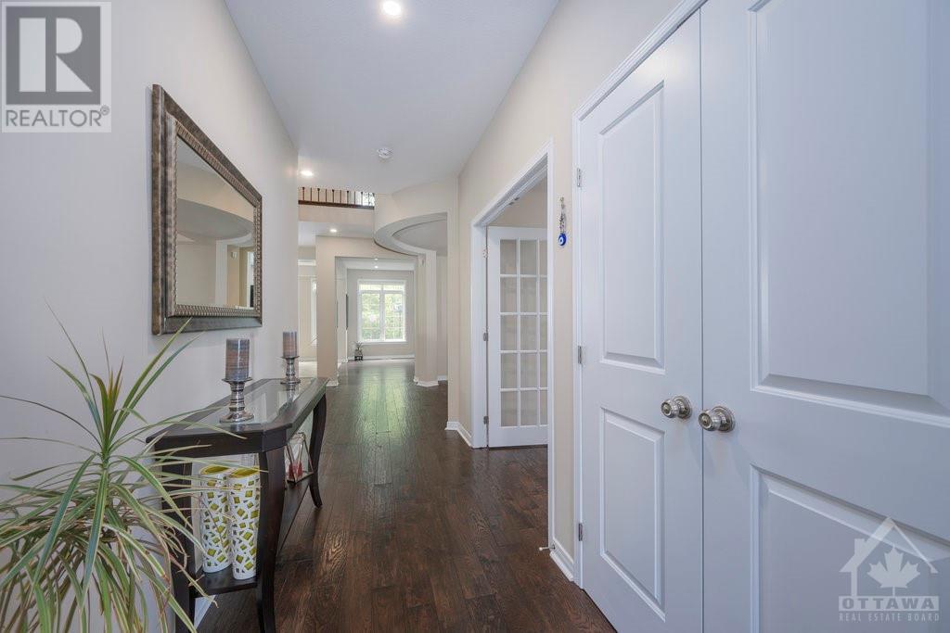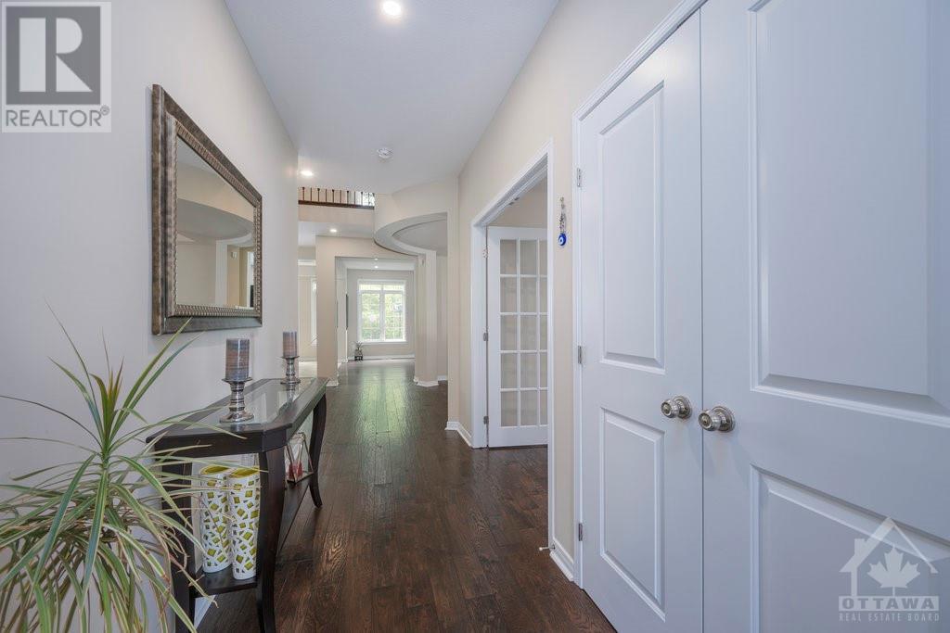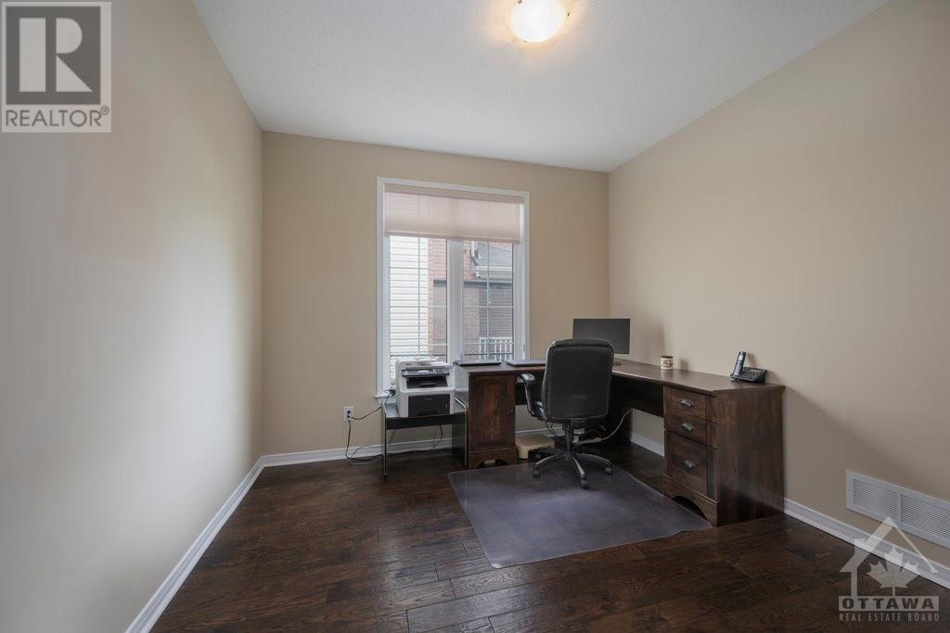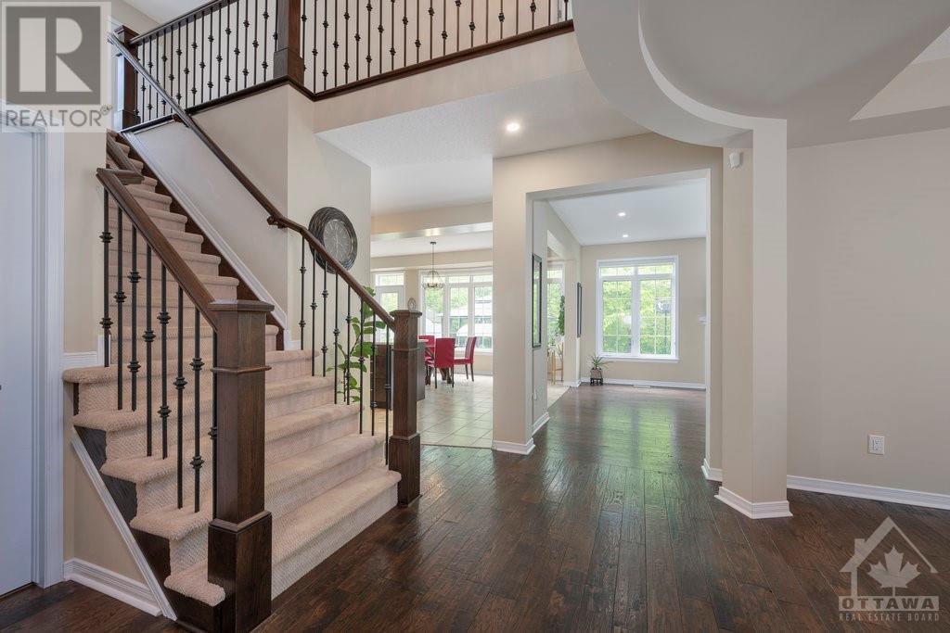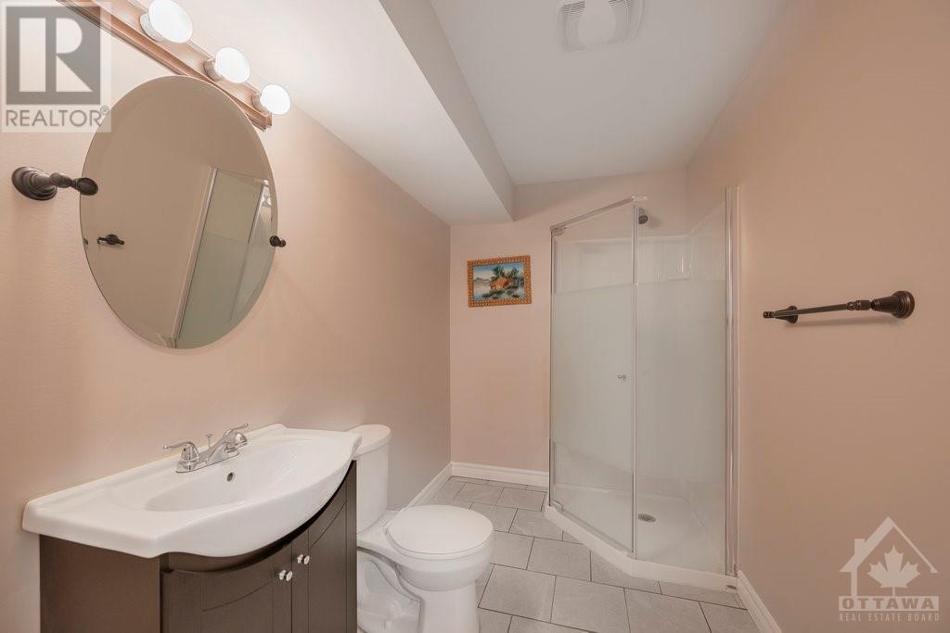570 Pinawa Circle Ottawa, Ontario K2J 5Y2
$1,299,900
Welcome to your dream home in the prestigious Stonebridge community! This stunning 5-bedroom, 5-bathroom residence offers over 3600 sqft of luxurious living space, plus an additional 900 sqft in the professionally finished basement. Ideal for remote work, it features two dedicated home offices. The main level showcases beautiful hardwood floors & oversized ceramic tiles, leading to a gourmet kitchen with solid surface countertops &exquisite designer details. The spacious master suite boasts a lavish bath, & each bedroom comes with its own private bathroom for maximum comfort.The basement is a haven for entertainment, complete with a home theatre, rec room, additional bedroom, full bath, &le storage. Enjoy the tranquility of a landscaped lot with no rear neighbors. This exceptional home is perfect for extended families, growing families, &professionals who need versatile spaces for work &leisure. Don't miss out on this incredible opportunity to own a piece of paradise in Stonebridge! (id:37611)
Property Details
| MLS® Number | 1392742 |
| Property Type | Single Family |
| Neigbourhood | Stonebridge |
| Amenities Near By | Golf Nearby, Recreation Nearby, Shopping |
| Parking Space Total | 6 |
Building
| Bathroom Total | 5 |
| Bedrooms Above Ground | 4 |
| Bedrooms Below Ground | 1 |
| Bedrooms Total | 5 |
| Basement Development | Finished |
| Basement Type | Full (finished) |
| Constructed Date | 2013 |
| Construction Style Attachment | Detached |
| Cooling Type | Central Air Conditioning |
| Exterior Finish | Brick, Siding |
| Fireplace Present | Yes |
| Fireplace Total | 1 |
| Flooring Type | Wall-to-wall Carpet, Hardwood, Ceramic |
| Foundation Type | Poured Concrete |
| Half Bath Total | 1 |
| Heating Fuel | Natural Gas |
| Heating Type | Forced Air |
| Stories Total | 2 |
| Type | House |
| Utility Water | Municipal Water |
Parking
| Attached Garage | |
| Surfaced |
Land
| Acreage | No |
| Land Amenities | Golf Nearby, Recreation Nearby, Shopping |
| Sewer | Municipal Sewage System |
| Size Depth | 111 Ft ,6 In |
| Size Frontage | 50 Ft |
| Size Irregular | 50.02 Ft X 111.47 Ft |
| Size Total Text | 50.02 Ft X 111.47 Ft |
| Zoning Description | Residential |
Rooms
| Level | Type | Length | Width | Dimensions |
|---|---|---|---|---|
| Second Level | Primary Bedroom | 19'4" x 14'4" | ||
| Second Level | 5pc Ensuite Bath | 18'8" x 11'0" | ||
| Second Level | Bedroom | 13'9" x 12'0" | ||
| Second Level | 4pc Ensuite Bath | 12'0" x 6'6" | ||
| Second Level | Bedroom | 12'4" x 12'0" | ||
| Second Level | 4pc Bathroom | 13'2" x 7'7" | ||
| Second Level | Bedroom | 12'0" x 11'0" | ||
| Second Level | Office | 7'0" x 7'0" | ||
| Second Level | Other | Measurements not available | ||
| Second Level | Other | Measurements not available | ||
| Lower Level | Media | Measurements not available | ||
| Lower Level | Recreation Room | 26'8" x 18'8" | ||
| Lower Level | Bedroom | 12'8" x 11'8" | ||
| Lower Level | 3pc Bathroom | Measurements not available | ||
| Lower Level | Storage | Measurements not available | ||
| Lower Level | Utility Room | Measurements not available | ||
| Main Level | Foyer | 9'6" x 6'0" | ||
| Main Level | Living Room | 13'11" x 12'3" | ||
| Main Level | Office | 11'2" x 10'10" | ||
| Main Level | Dining Room | 15'4" x 12'0" | ||
| Main Level | Family Room/fireplace | 19'4" x 14'4" | ||
| Main Level | Kitchen | 18'8" x 18'8" | ||
| Main Level | Partial Bathroom | Measurements not available | ||
| Main Level | Laundry Room | 8'3" x 7'0" | ||
| Main Level | Mud Room | Measurements not available |
https://www.realtor.ca/real-estate/26911636/570-pinawa-circle-ottawa-stonebridge
Interested?
Contact us for more information

