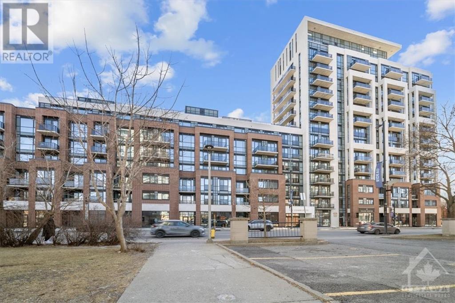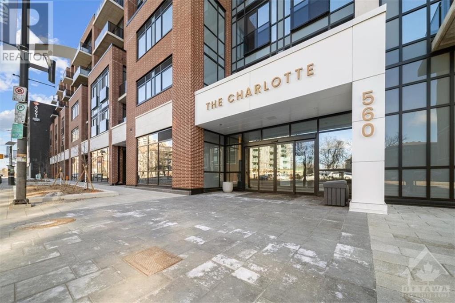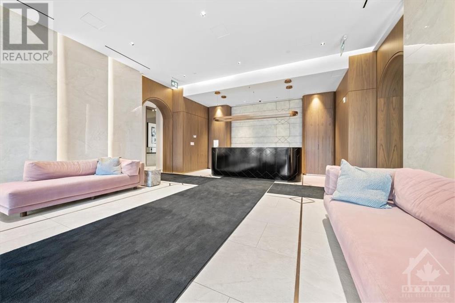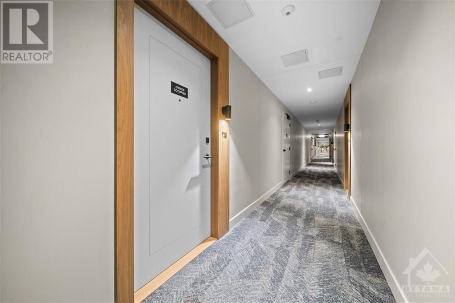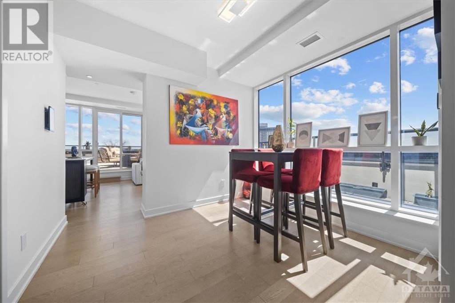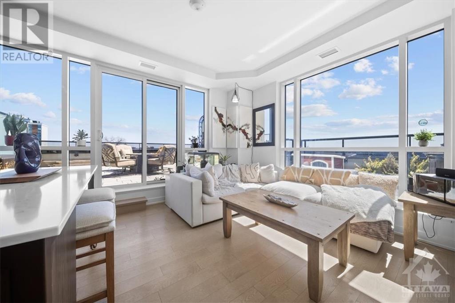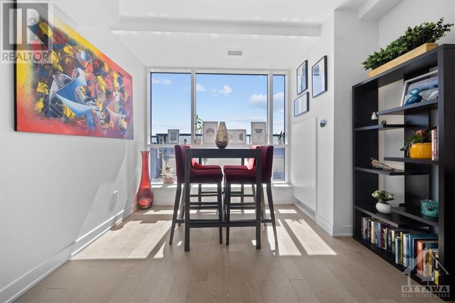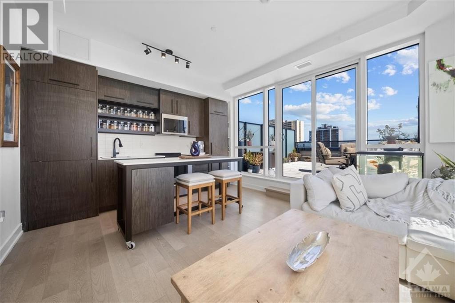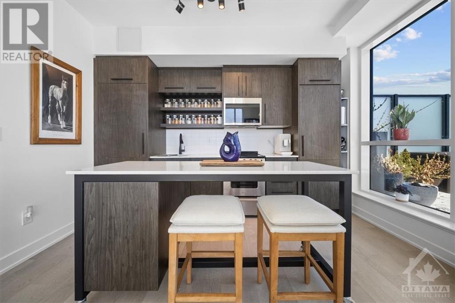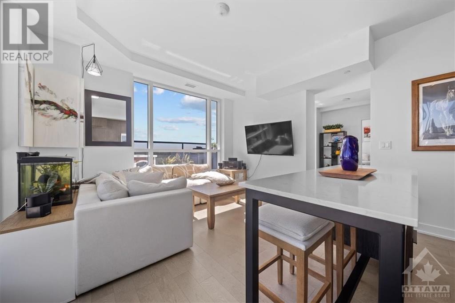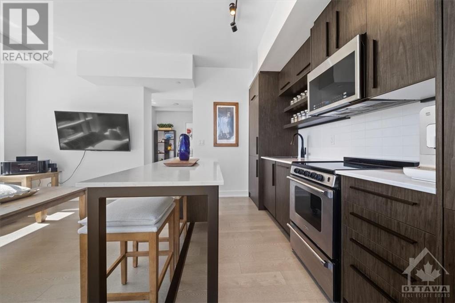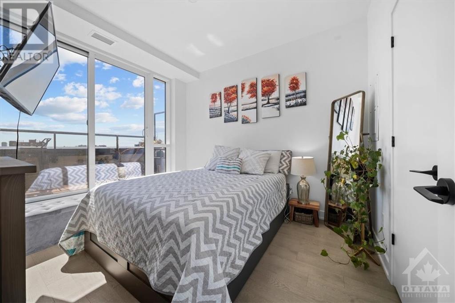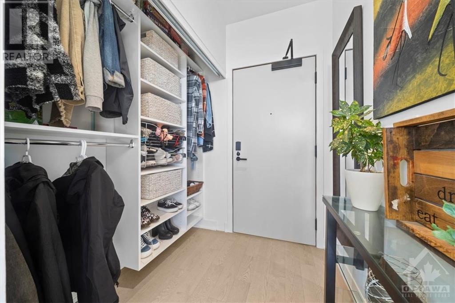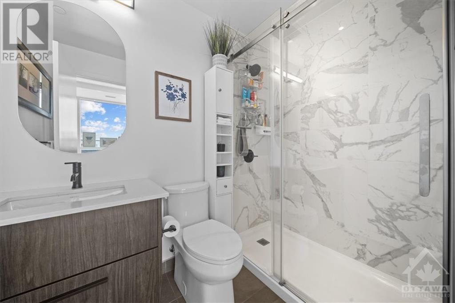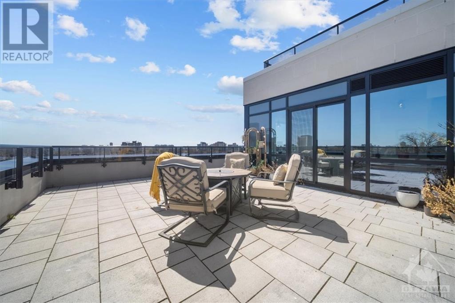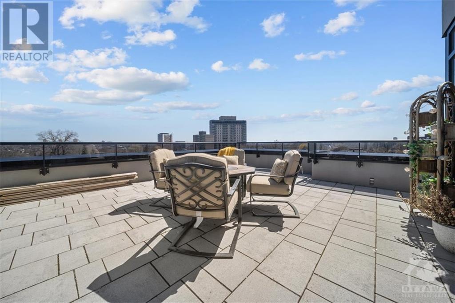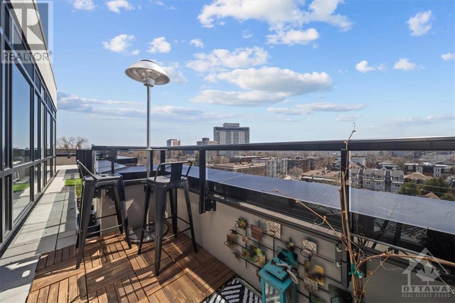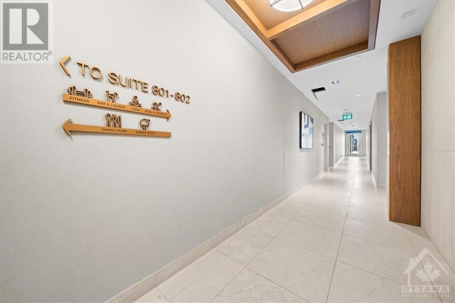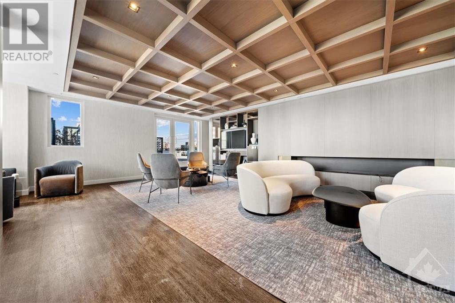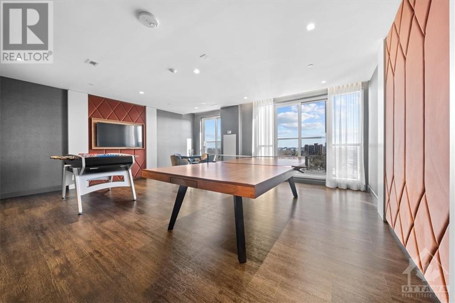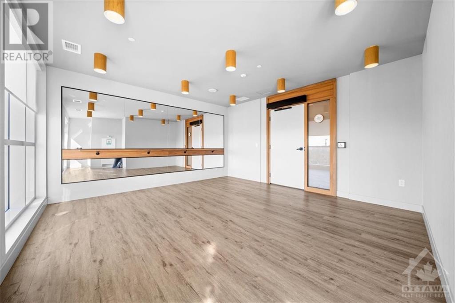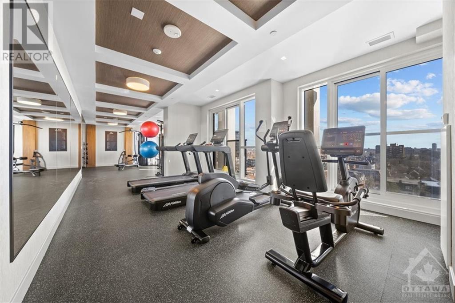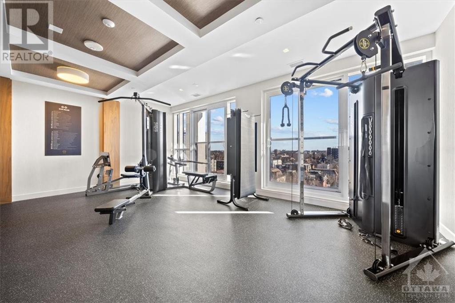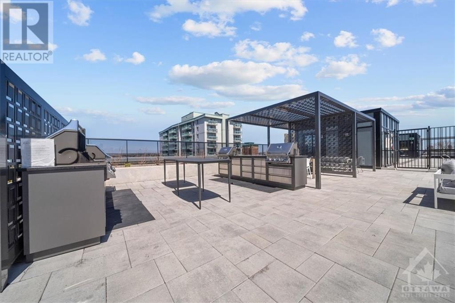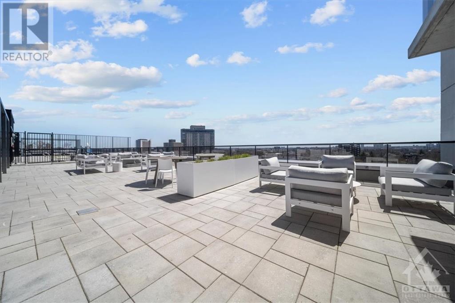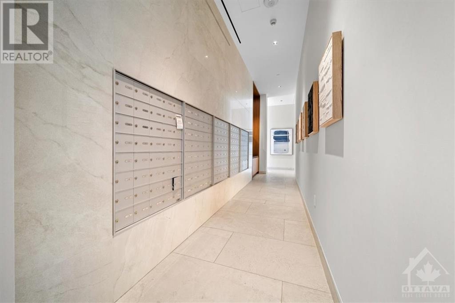560 Rideau Street Unit#713 Ottawa, Ontario K1N 5Z8
$2,600 Monthly
Experience the epitome of five-star living at "The Charlotte" in this luxury & elegant condominium unit. Rent this fabulous & modern 1 BED+DEN+1 BATH oasis flooded wiith natural light from floor-to-ceiling windows; beautiful hardwood flooring throughout. The kitchen boasts quartz countertops, large island & stainless steel appliances perfect for the home chef. Entertain with style on the spectacular exclusive terrace with breathtaking views of the City. The convenience of in-suite laundry & a locker for extra storage enhances your everyday living experience. Well-appointed amenities, including party room, guest room, dining room, games room, fitness center, yoga stretch room, pet wash & bike maintenance room. Enjoy the outdoor pool, terrace w/fire pit & BBQ. Situated steps away from the vibrant Byward Market, Rideau Centre, University of Ottawa, Parliament Hill, Strathcona Park, many trendy restaurants & cafes for those who crave urban excitement. 1 parking spot included w/EV charger. (id:37611)
Property Details
| MLS® Number | 1388676 |
| Property Type | Single Family |
| Neigbourhood | Sandy Hill |
| Amenities Near By | Public Transit, Recreation Nearby, Shopping |
| Features | Elevator, Balcony |
| Parking Space Total | 1 |
| Pool Type | Outdoor Pool |
| Structure | Patio(s) |
Building
| Bathroom Total | 1 |
| Bedrooms Above Ground | 1 |
| Bedrooms Total | 1 |
| Amenities | Party Room, Laundry - In Suite, Guest Suite, Exercise Centre |
| Appliances | Refrigerator, Dishwasher, Dryer, Microwave Range Hood Combo, Stove, Washer |
| Basement Development | Not Applicable |
| Basement Type | None (not Applicable) |
| Constructed Date | 2023 |
| Cooling Type | Central Air Conditioning |
| Exterior Finish | Brick, Concrete |
| Flooring Type | Hardwood, Tile |
| Heating Type | Forced Air |
| Stories Total | 1 |
| Type | Apartment |
| Utility Water | Municipal Water |
Parking
| Underground | |
| Visitor Parking |
Land
| Acreage | No |
| Land Amenities | Public Transit, Recreation Nearby, Shopping |
| Sewer | Municipal Sewage System |
| Size Irregular | * Ft X * Ft |
| Size Total Text | * Ft X * Ft |
| Zoning Description | Residential |
Rooms
| Level | Type | Length | Width | Dimensions |
|---|---|---|---|---|
| Main Level | 3pc Bathroom | 4'0" x 7'0" | ||
| Main Level | Living Room/dining Room | 16'8" x 12'11" | ||
| Main Level | Primary Bedroom | 11'0" x 9'5" | ||
| Main Level | Den | 7'2" x 9'8" |
https://www.realtor.ca/real-estate/26807424/560-rideau-street-unit713-ottawa-sandy-hill
Interested?
Contact us for more information

