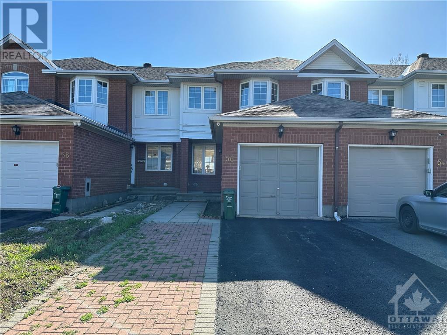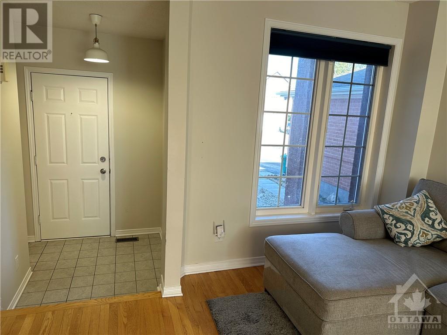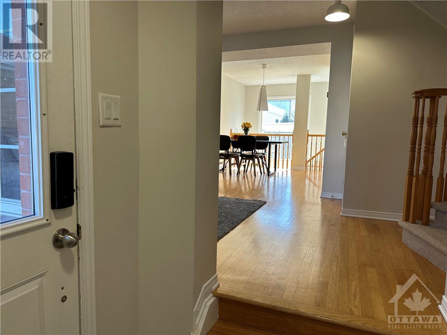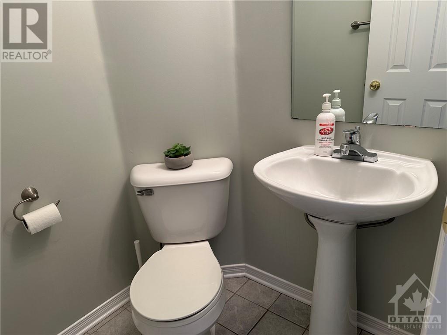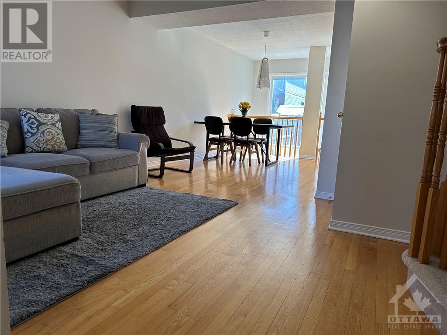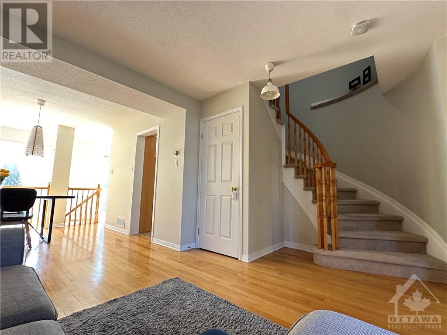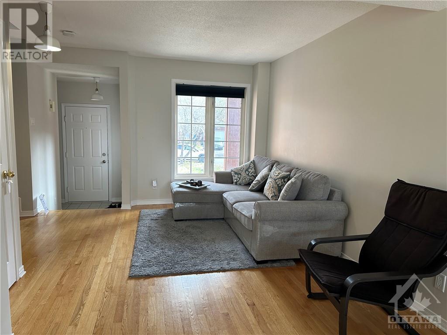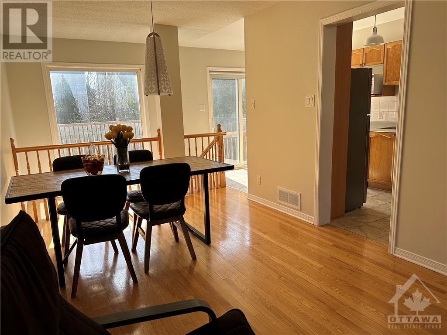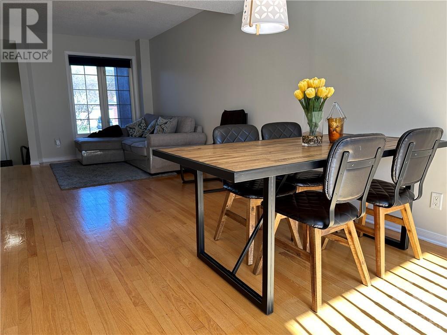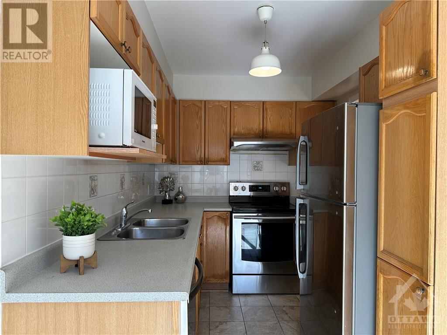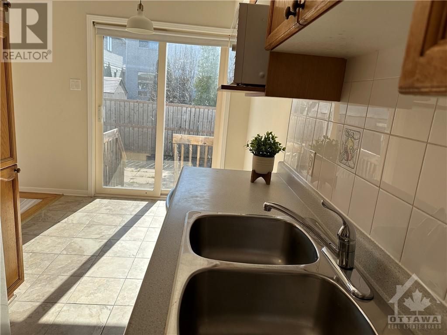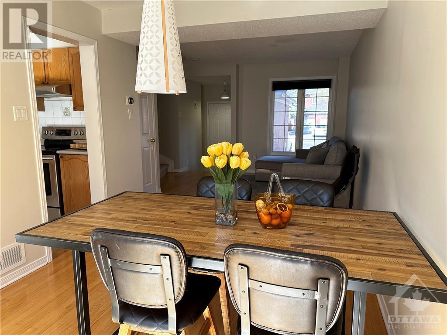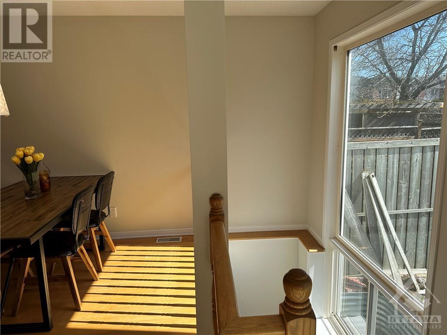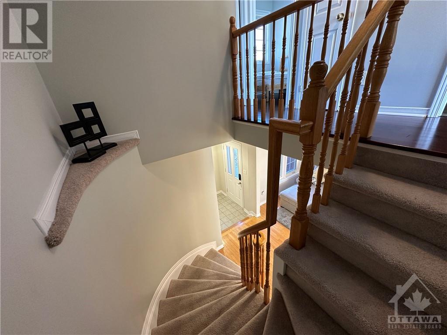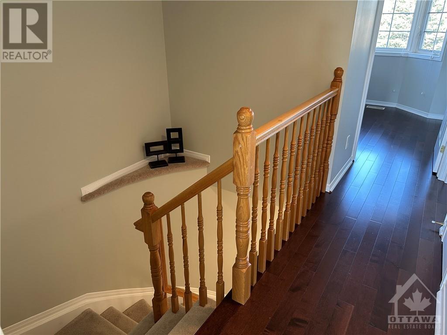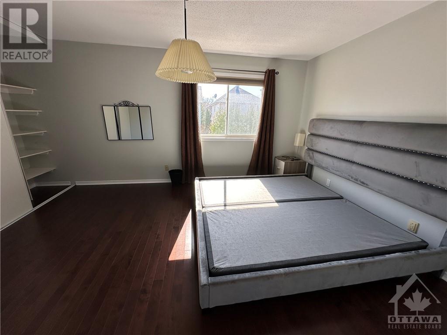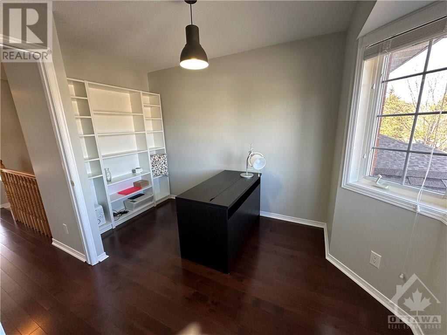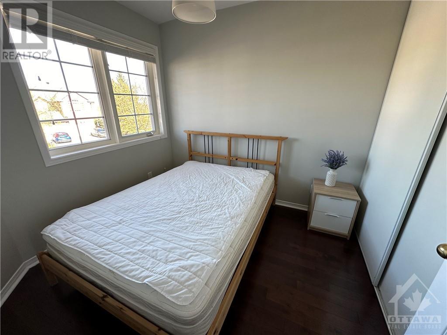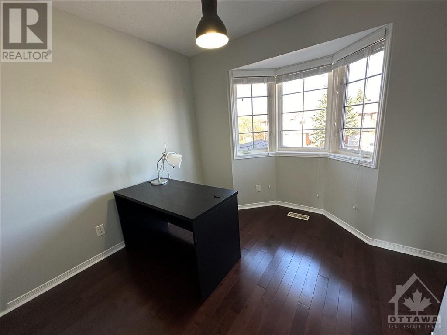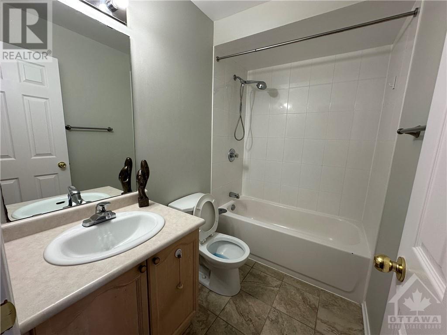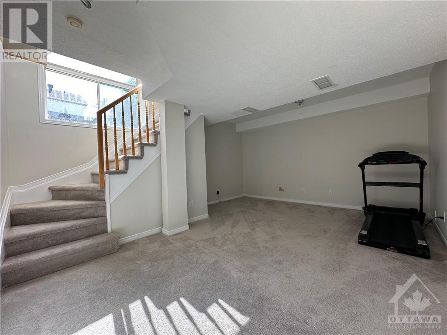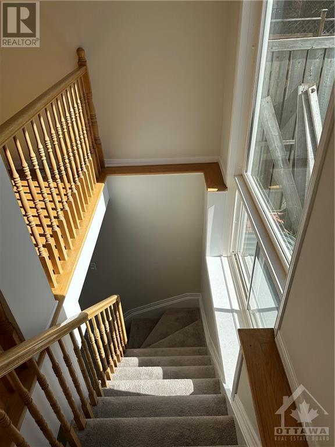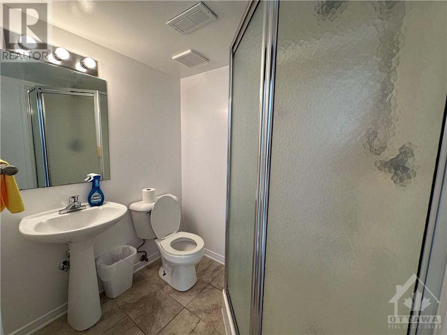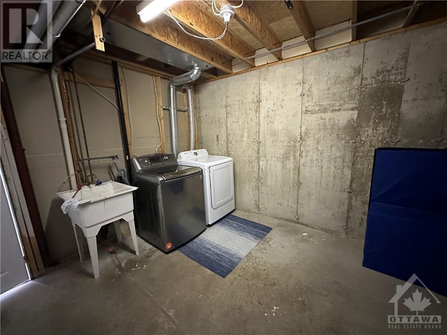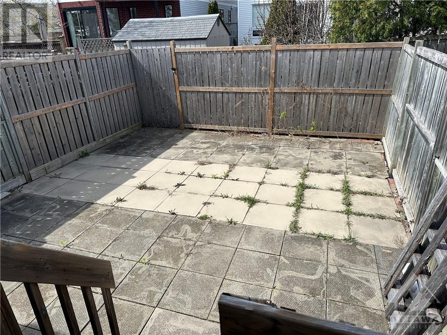56 Celebration Street Ottawa, Ontario K2C 3Z9
$2,700 Monthly
Furnished, impeccably maintained, and lovingly cared for 3-bedroom, 3-bathroom residence nestled in the highly sought-after Central Park neighborhood. This charming home boasts a spacious living/dining area adorned with elegant hardwood flooring and expansive windows that flood the bright basement with natural light. Ascend the circular staircase to discover three inviting bedrooms and a well-appointed main bathroom on the second floor, with one bedroom currently serving as a cozy den. The finished basement offers additional living space, including a three-piece bathroom, recreation room, laundry facilities, and ample storage. Ideally situated just minutes away from Wal-Mart, government buildings, and a plethora of amenities, parks, and the Experimental Farm, as well as close proximity to hospitals. (id:37611)
Property Details
| MLS® Number | 1388799 |
| Property Type | Single Family |
| Neigbourhood | Central Park |
| Amenities Near By | Public Transit, Shopping |
| Parking Space Total | 3 |
Building
| Bathroom Total | 3 |
| Bedrooms Above Ground | 3 |
| Bedrooms Total | 3 |
| Amenities | Laundry - In Suite |
| Basement Development | Finished |
| Basement Type | Full (finished) |
| Constructed Date | 1997 |
| Cooling Type | Central Air Conditioning |
| Exterior Finish | Brick, Siding |
| Flooring Type | Wall-to-wall Carpet, Hardwood, Tile |
| Half Bath Total | 1 |
| Heating Fuel | Natural Gas |
| Heating Type | Forced Air |
| Stories Total | 2 |
| Type | Row / Townhouse |
| Utility Water | Municipal Water |
Parking
| Attached Garage |
Land
| Acreage | No |
| Land Amenities | Public Transit, Shopping |
| Sewer | Municipal Sewage System |
| Size Irregular | * Ft X * Ft |
| Size Total Text | * Ft X * Ft |
| Zoning Description | Residential |
Rooms
| Level | Type | Length | Width | Dimensions |
|---|---|---|---|---|
| Second Level | Primary Bedroom | 14'3" x 11'3" | ||
| Second Level | Bedroom | 10'1" x 8'2" | ||
| Second Level | Bedroom | 9'0" x 7'7" | ||
| Second Level | Full Bathroom | Measurements not available | ||
| Lower Level | Recreation Room | 16'0" x 13'5" | ||
| Lower Level | Laundry Room | Measurements not available | ||
| Lower Level | 3pc Bathroom | Measurements not available | ||
| Main Level | Living Room/dining Room | 22'0" x 18'6" | ||
| Main Level | Kitchen | 9'0" x 7'0" | ||
| Main Level | Partial Bathroom | Measurements not available | ||
| Main Level | Eating Area | 7'3" x 6'5" |
https://www.realtor.ca/real-estate/26810535/56-celebration-street-ottawa-central-park
Interested?
Contact us for more information

