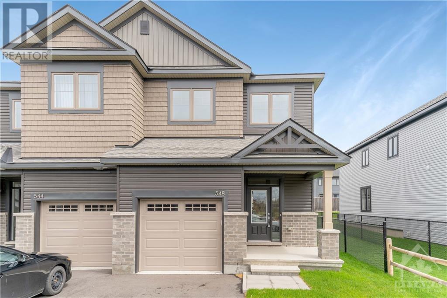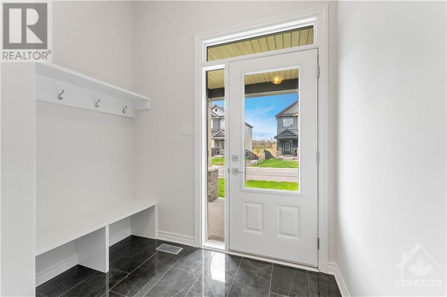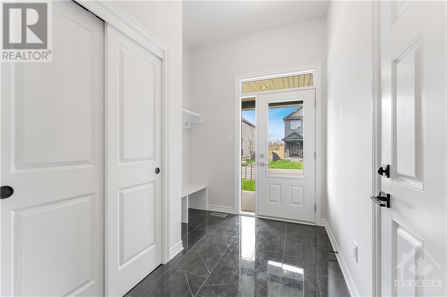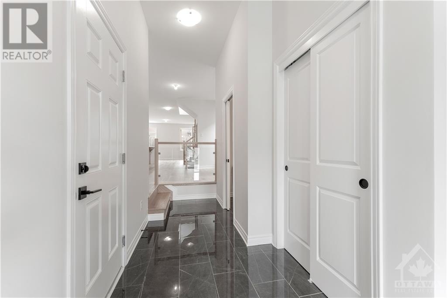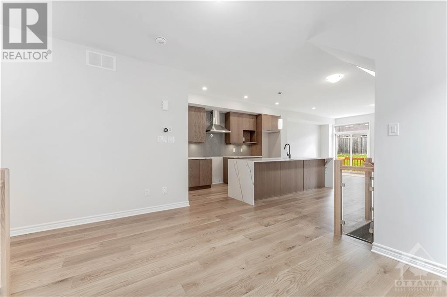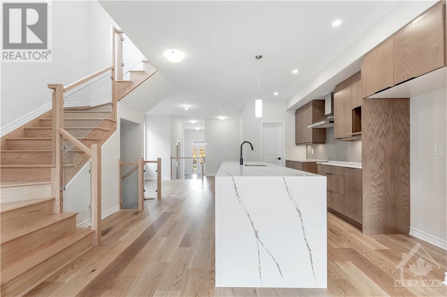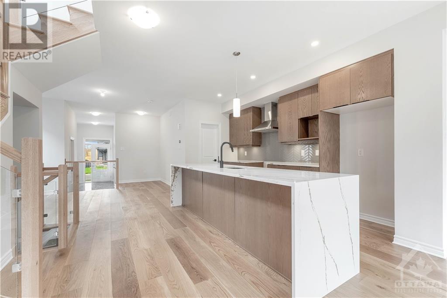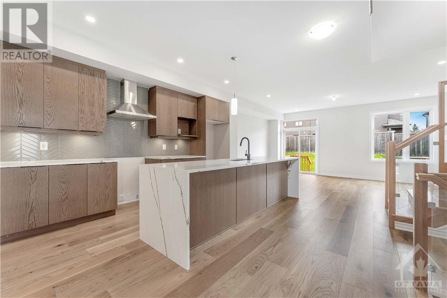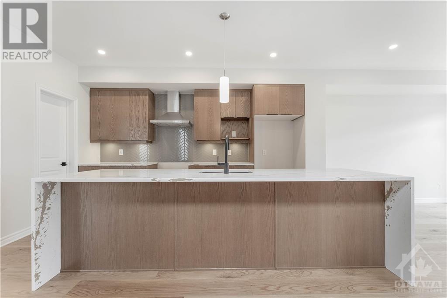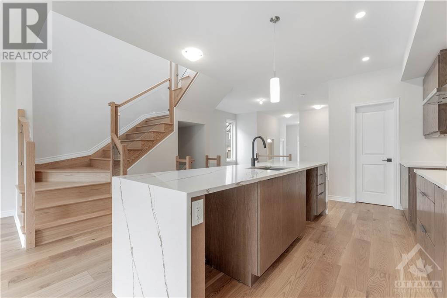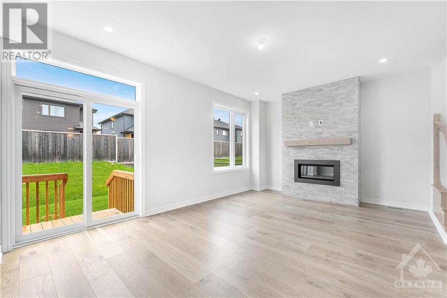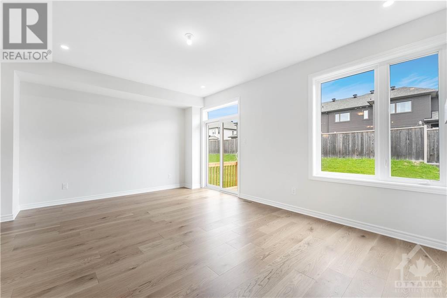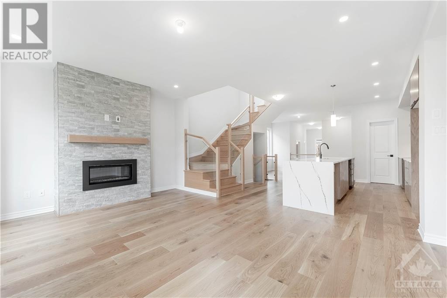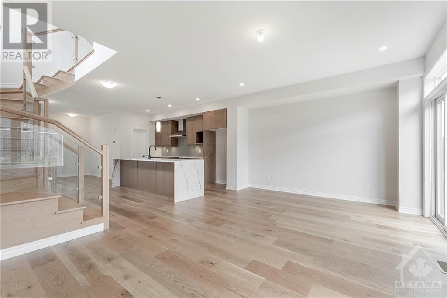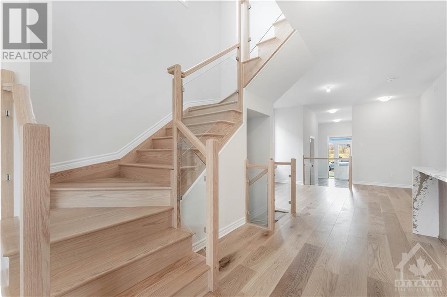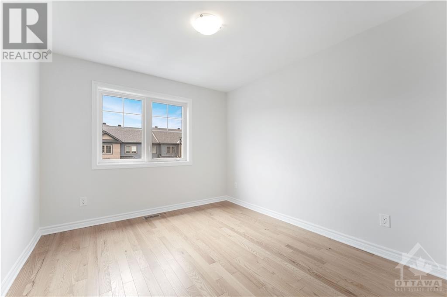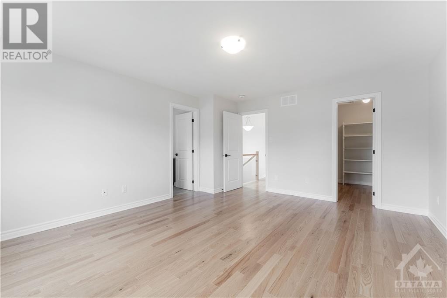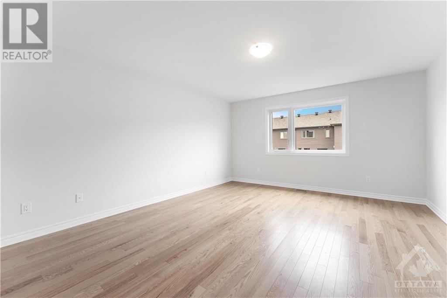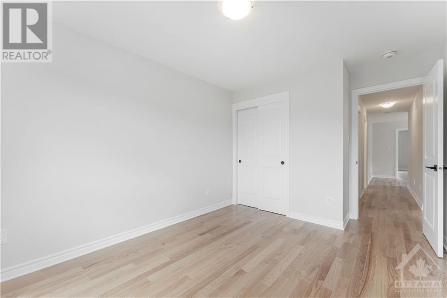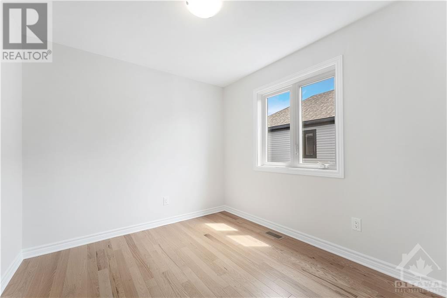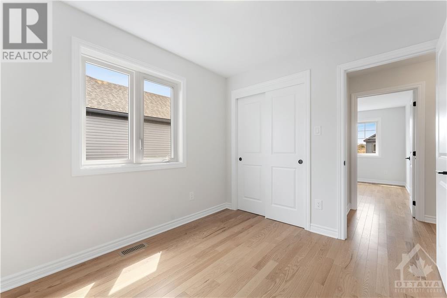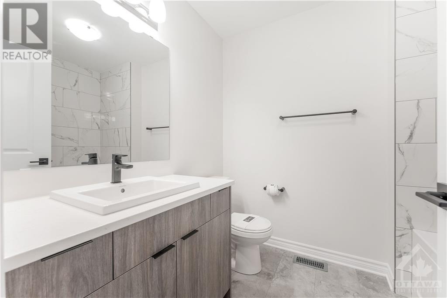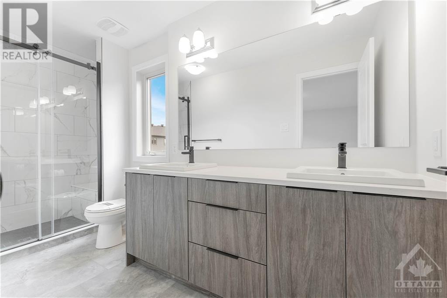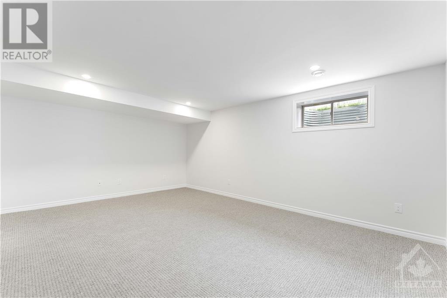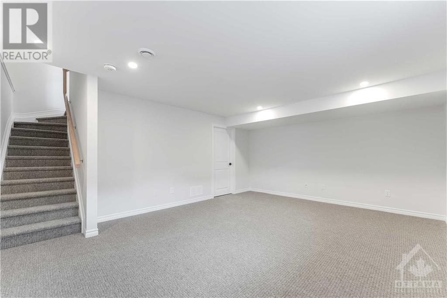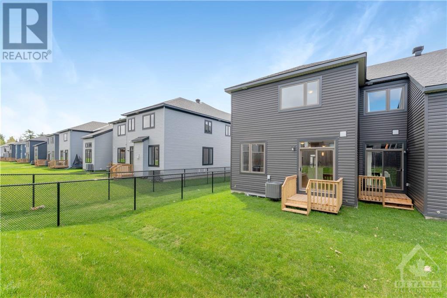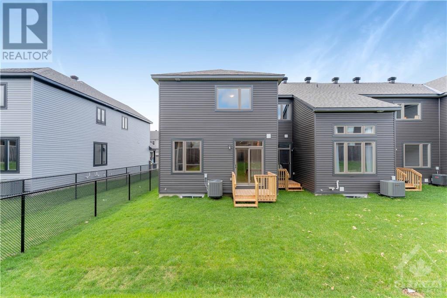548 Enclave Lane Clarence-Rockland, Ontario K4K 1T2
$2,700 Monthly
Welcome to your dream home! This stunning end unit detached property, built in 2023 by EQ Homes, offers contemporary luxury and comfort. With 4 bedrooms and 3 baths, it's never been lived in, promising pristine conditions. Enter through a spacious foyer into an open-concept layout blending kitchen, living, and dining areas seamlessly. Hardwood floors and tile grace the main level, accentuated by a stylish herringbone backsplash in the kitchen. A quartz waterfall countertop adds elegance to the culinary space. The finished basement expands your living area, offering versatility. Retreat to the primary bedroom featuring a 4pc ensuite with a quartz double vanity for a spa-like experience. Outside, a yard with a deck beckons for outdoor enjoyment. Conveniently located close to shopping and recreation, this property promises the lifestyle you've been searching for. (id:37611)
Property Details
| MLS® Number | 1389868 |
| Property Type | Single Family |
| Neigbourhood | Clarence-Rockland |
| Amenities Near By | Public Transit, Recreation Nearby, Shopping |
| Community Features | Family Oriented |
| Features | Cul-de-sac, Automatic Garage Door Opener |
| Parking Space Total | 3 |
| Road Type | No Thru Road |
| Structure | Deck, Porch |
Building
| Bathroom Total | 3 |
| Bedrooms Above Ground | 4 |
| Bedrooms Total | 4 |
| Amenities | Laundry - In Suite |
| Appliances | Refrigerator, Dishwasher, Dryer, Hood Fan, Stove, Washer |
| Basement Development | Finished |
| Basement Type | Full (finished) |
| Constructed Date | 2023 |
| Cooling Type | Central Air Conditioning |
| Exterior Finish | Brick, Vinyl |
| Fireplace Present | Yes |
| Fireplace Total | 1 |
| Flooring Type | Wall-to-wall Carpet, Hardwood, Tile |
| Half Bath Total | 1 |
| Heating Fuel | Natural Gas |
| Heating Type | Forced Air |
| Stories Total | 2 |
| Type | Row / Townhouse |
| Utility Water | Municipal Water |
Parking
| Attached Garage |
Land
| Acreage | No |
| Land Amenities | Public Transit, Recreation Nearby, Shopping |
| Sewer | Municipal Sewage System |
| Size Irregular | * Ft X * Ft |
| Size Total Text | * Ft X * Ft |
| Zoning Description | R3-22 |
Rooms
| Level | Type | Length | Width | Dimensions |
|---|---|---|---|---|
| Second Level | Bedroom | 9'2" x 14'5" | ||
| Second Level | Bedroom | 8'3" x 9'2" | ||
| Second Level | Bedroom | 8'1" x 11'1" | ||
| Second Level | Laundry Room | 5'6" x 4'5" | ||
| Second Level | 3pc Bathroom | 7'4" x 5'8" | ||
| Second Level | 4pc Ensuite Bath | 12'10" x 4'6" | ||
| Second Level | Primary Bedroom | 14'7" x 11'5" | ||
| Main Level | 2pc Bathroom | 7'2" x 2'6" | ||
| Main Level | Foyer | 7'2" x 16'0" | ||
| Main Level | Kitchen | 14'7" x 13'6" | ||
| Main Level | Dining Room | 12'8" x 9'0" | ||
| Main Level | Living Room | 12'7" x 16'4" |
https://www.realtor.ca/real-estate/26846879/548-enclave-lane-clarence-rockland-clarence-rockland
Interested?
Contact us for more information

