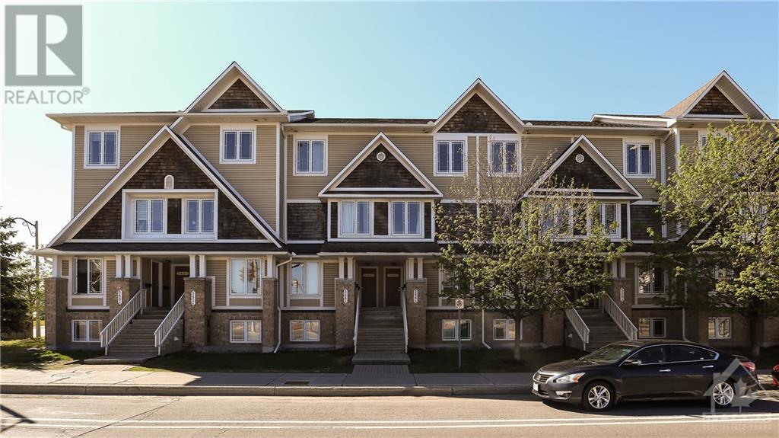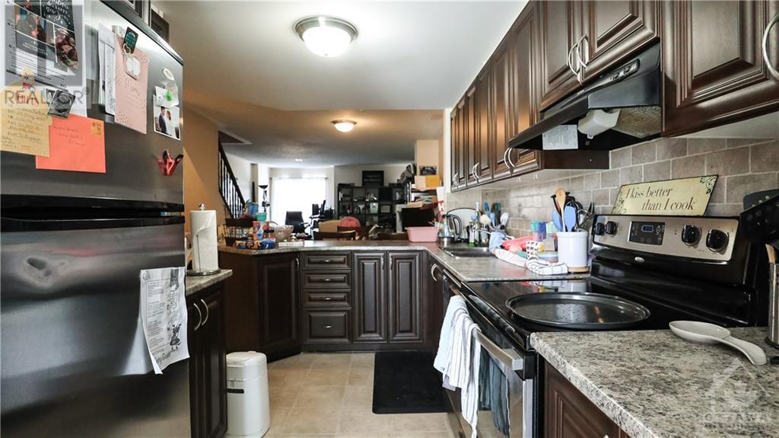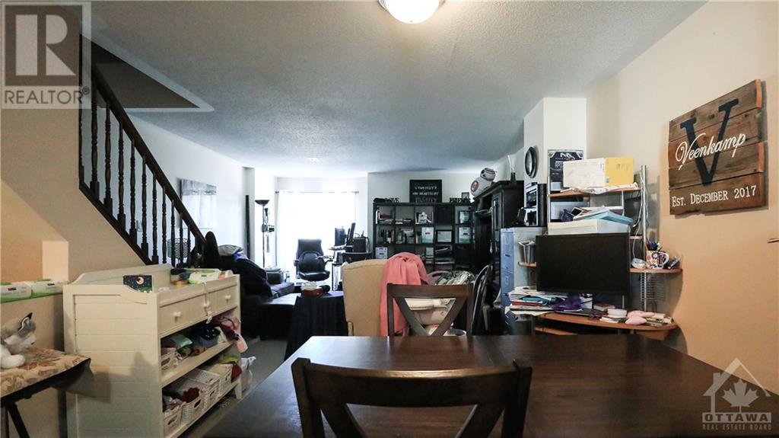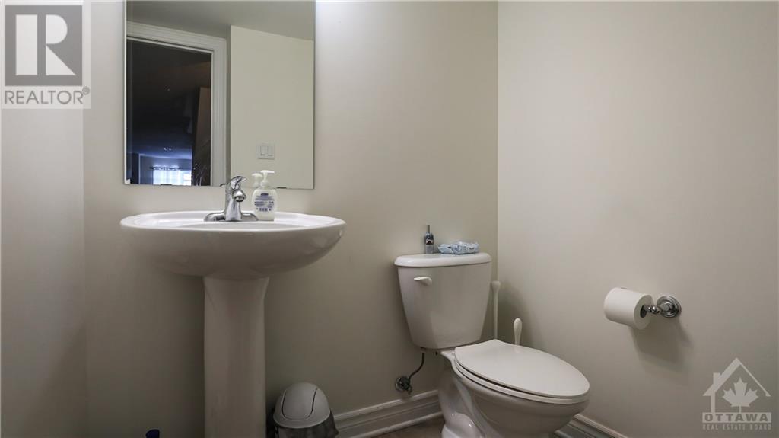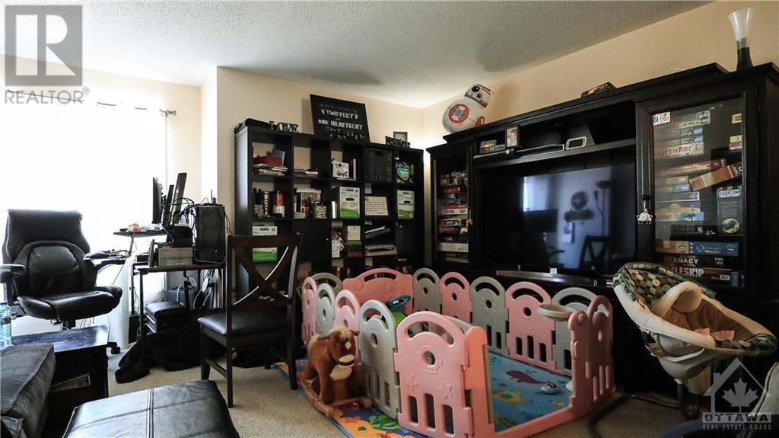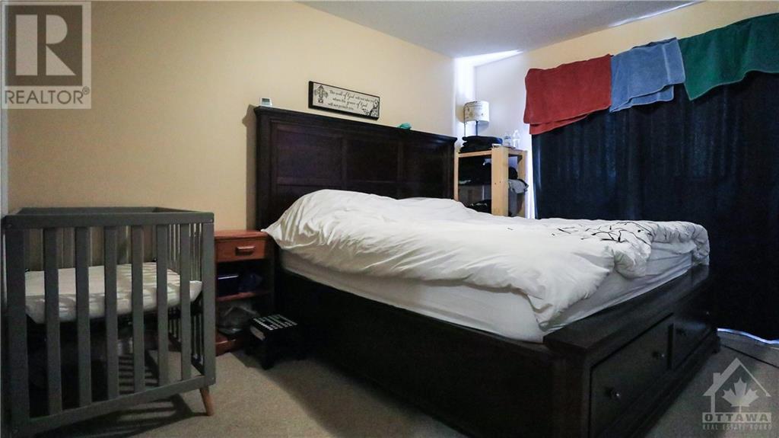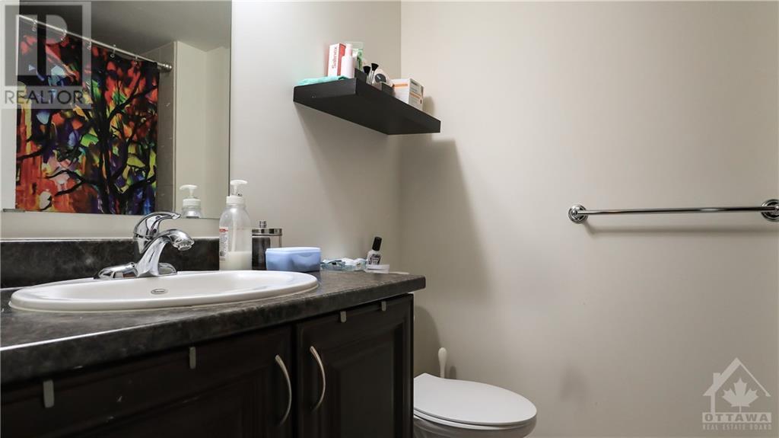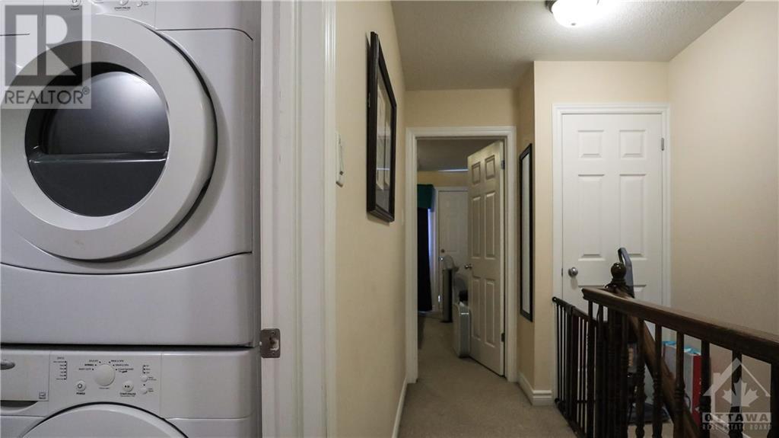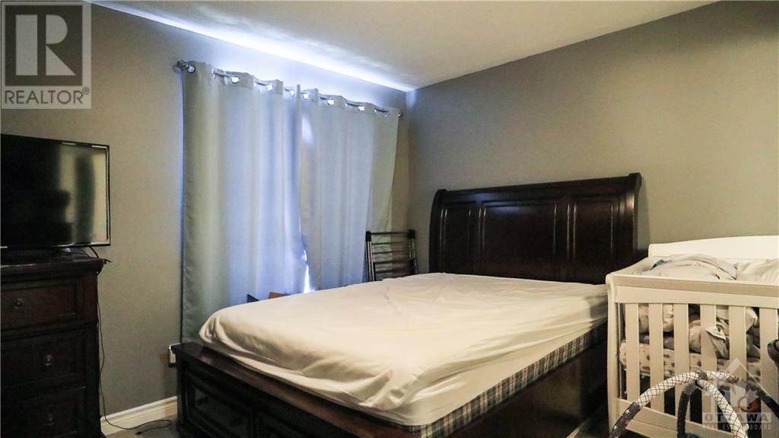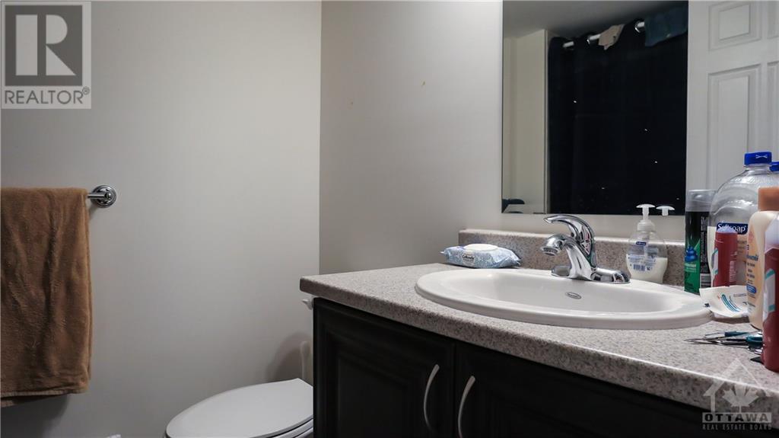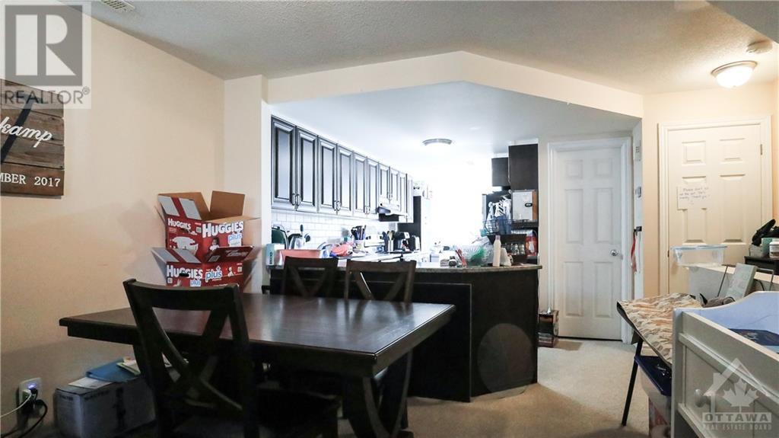544 Chapman Mills Drive Unit#b Ottawa, Ontario K2J 0V4
$2,200 Monthly
This exquisite upper unit in the sought-after Chapman Mills neighborhood was expertly crafted by Minto. Boasting two primary bedrooms, each with its own private ensuite, this unit offers both luxury and convenience. The functional kitchen features an attached eating area that leads to a charming rear balcony, perfect for enjoying morning coffee or evening sunsets. The open concept living and dining area is generously sized, ideal for entertaining guests or relaxing with loved ones. Situated in a prime location, this home is just steps away from shopping, dining, and public transit, making it the perfect blend of style and accessibility. (id:37611)
Property Details
| MLS® Number | 1388196 |
| Property Type | Single Family |
| Neigbourhood | Chapman Mills |
| Amenities Near By | Golf Nearby, Public Transit, Shopping, Water Nearby |
| Features | Balcony |
| Parking Space Total | 1 |
Building
| Bathroom Total | 3 |
| Bedrooms Above Ground | 2 |
| Bedrooms Total | 2 |
| Amenities | Laundry - In Suite |
| Appliances | Refrigerator, Dishwasher, Dryer, Stove, Washer |
| Basement Development | Not Applicable |
| Basement Type | None (not Applicable) |
| Constructed Date | 2010 |
| Construction Style Attachment | Stacked |
| Cooling Type | Central Air Conditioning |
| Exterior Finish | Brick, Siding |
| Flooring Type | Wall-to-wall Carpet, Mixed Flooring, Linoleum |
| Half Bath Total | 1 |
| Heating Fuel | Natural Gas |
| Heating Type | Forced Air |
| Stories Total | 2 |
| Type | House |
| Utility Water | Municipal Water |
Parking
| Surfaced |
Land
| Acreage | No |
| Land Amenities | Golf Nearby, Public Transit, Shopping, Water Nearby |
| Sewer | Municipal Sewage System |
| Size Irregular | 0 Ft X 0 Ft |
| Size Total Text | 0 Ft X 0 Ft |
| Zoning Description | Residential |
Rooms
| Level | Type | Length | Width | Dimensions |
|---|---|---|---|---|
| Second Level | Primary Bedroom | 12'0" x 11'6" | ||
| Second Level | Bedroom | 14'0" x 14'0" | ||
| Second Level | Laundry Room | Measurements not available | ||
| Second Level | Storage | Measurements not available | ||
| Second Level | 4pc Bathroom | Measurements not available | ||
| Second Level | 4pc Ensuite Bath | Measurements not available | ||
| Main Level | Living Room | 14'0" x 13'0" | ||
| Main Level | Dining Room | 10'0" x 9'6" | ||
| Main Level | Kitchen | 11'10" x 7'11" | ||
| Main Level | Eating Area | Measurements not available | ||
| Main Level | Partial Bathroom | Measurements not available |
https://www.realtor.ca/real-estate/26791719/544-chapman-mills-drive-unitb-ottawa-chapman-mills
Interested?
Contact us for more information

