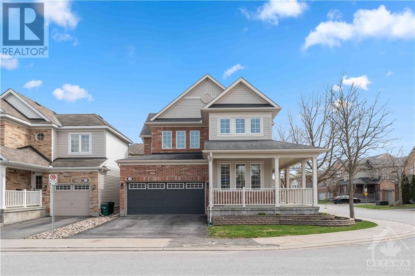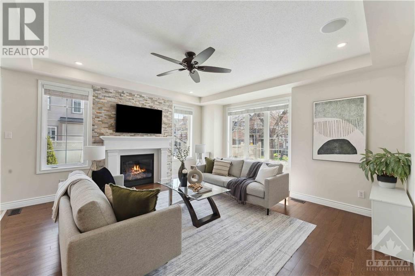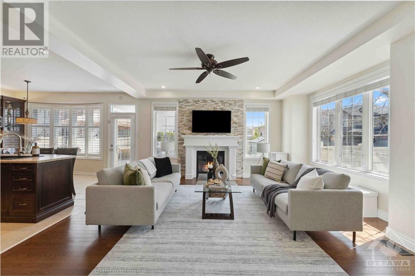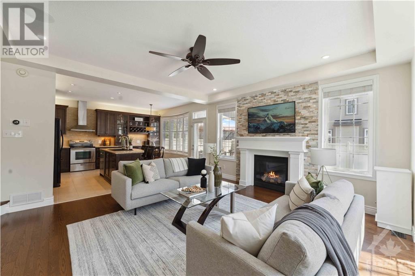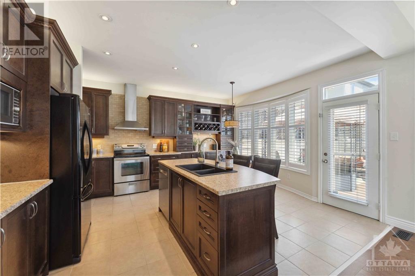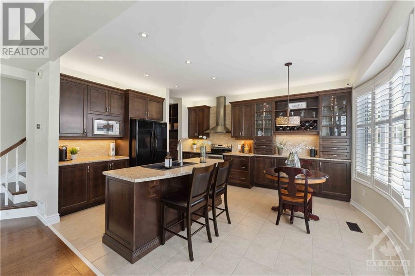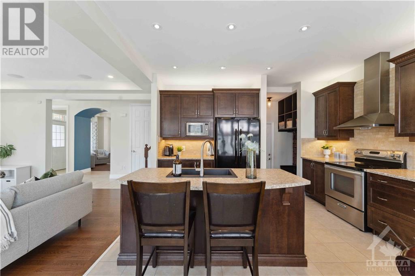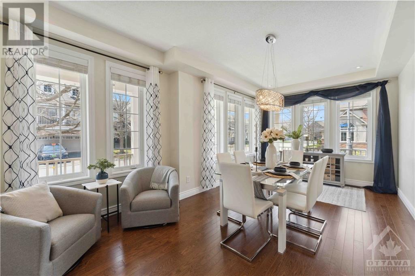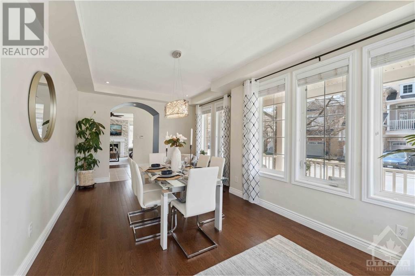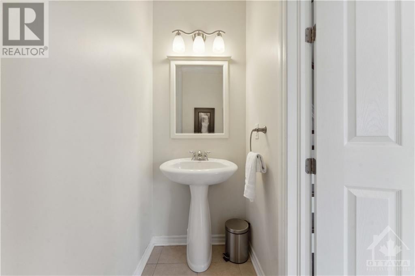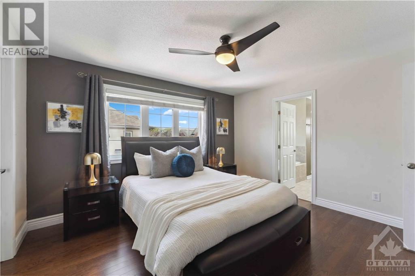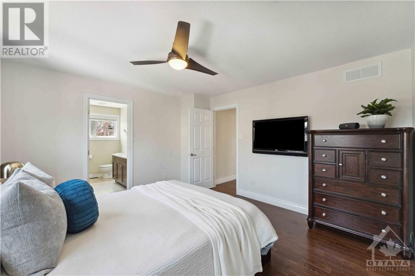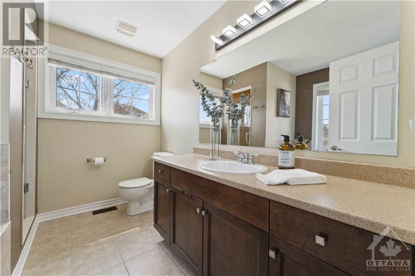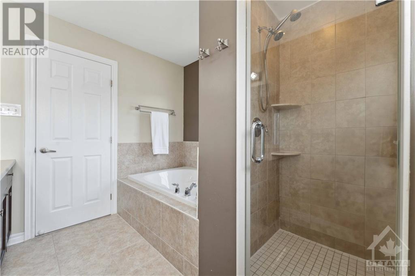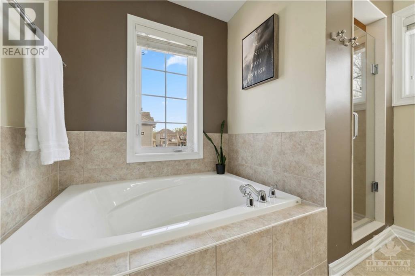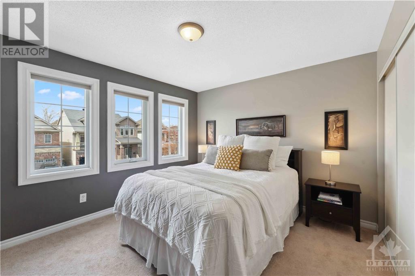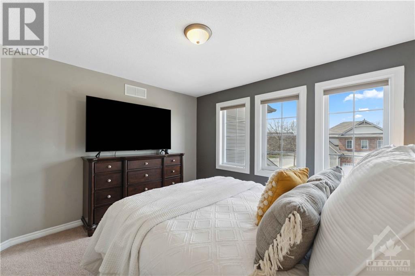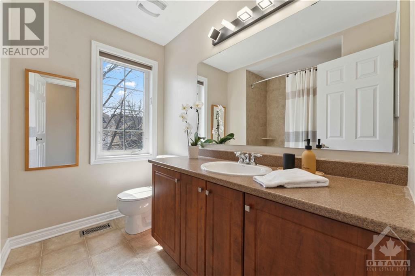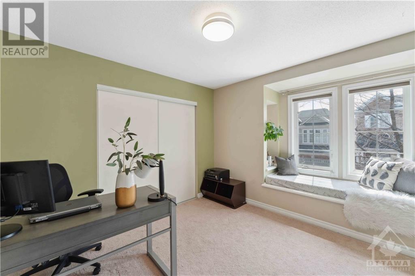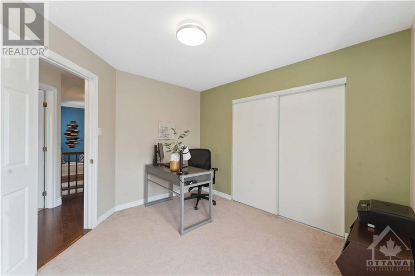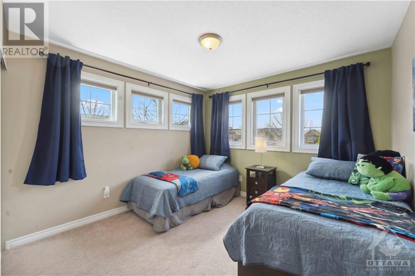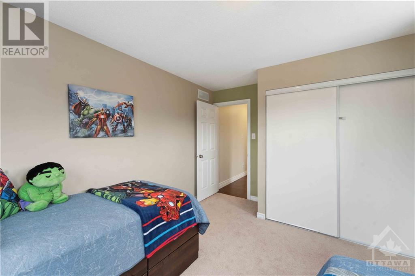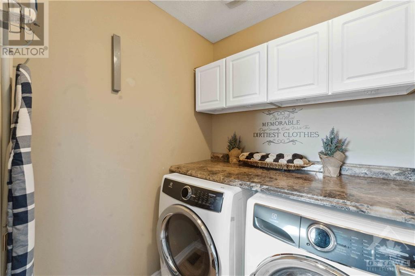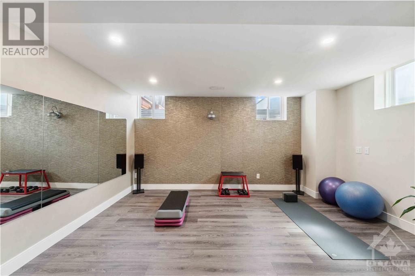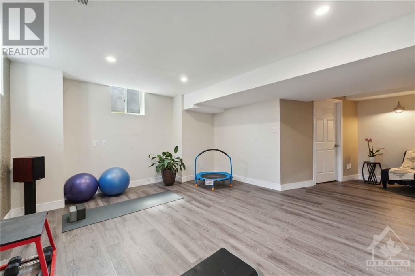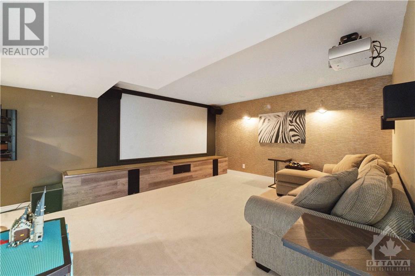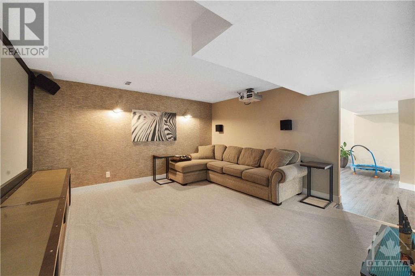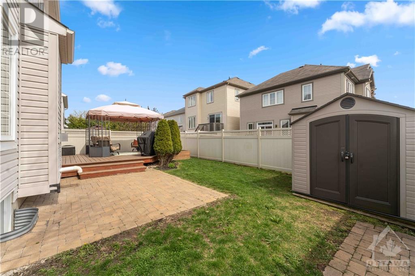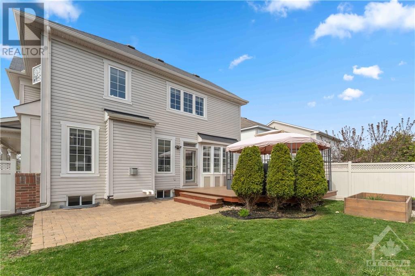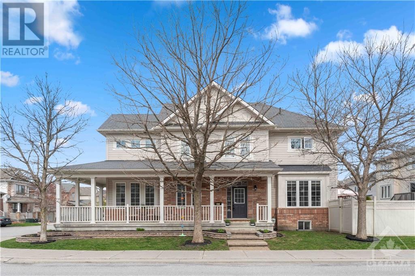521 Shawondasee Street Ottawa, Ontario K2S 0K5
$869,900
Open House Sat 2-4pm. Home is where the heart is- so fall in love! True 4 bed family home + finished basement tucked away on a quiet street in family-friendly Fairwinds. This home has it all! Double garage adds precious S.F. to the floor plan. Welcoming main level layout is spacious, airy, and flooded with sunlight. Superb flow makes entertaining or everyday living a breeze. Versatile flex space makes a classy formal dining room- or office- or playroom- or studio! Upgraded hardwood floors elevate the living spaces. Large kitchen features extended pantry & attractive storage space. Upper level offers 4 bedrooms and space for everyone! Enjoy cozy movie nights in the custom LL Home Theatre, with high ceilings and room to spare for a home gym or activity area. Corner lot allows for large yard, fully fenced with deck & gazebo and built-in irrigation system. Make summer memories with new friends on the expansive wraparound porch. Give your family the comfort they deserve. 100% Move-in Ready. (id:37611)
Open House
This property has open houses!
2:00 pm
Ends at:4:00 pm
Property Details
| MLS® Number | 1390337 |
| Property Type | Single Family |
| Neigbourhood | Fairwinds |
| Amenities Near By | Public Transit, Recreation Nearby, Shopping |
| Parking Space Total | 6 |
| Storage Type | Storage Shed |
| Structure | Porch |
Building
| Bathroom Total | 3 |
| Bedrooms Above Ground | 4 |
| Bedrooms Total | 4 |
| Appliances | Refrigerator, Dishwasher, Dryer, Stove, Washer |
| Basement Development | Finished |
| Basement Type | Full (finished) |
| Constructed Date | 2008 |
| Construction Style Attachment | Detached |
| Cooling Type | Central Air Conditioning |
| Exterior Finish | Brick, Siding |
| Flooring Type | Hardwood, Tile |
| Foundation Type | Poured Concrete |
| Half Bath Total | 1 |
| Heating Fuel | Natural Gas |
| Heating Type | Forced Air |
| Stories Total | 2 |
| Type | House |
| Utility Water | Municipal Water |
Parking
| Attached Garage | |
| Inside Entry |
Land
| Acreage | No |
| Land Amenities | Public Transit, Recreation Nearby, Shopping |
| Sewer | Municipal Sewage System |
| Size Frontage | 40 Ft ,2 In |
| Size Irregular | 40.16 Ft X * Ft (irregular Lot) |
| Size Total Text | 40.16 Ft X * Ft (irregular Lot) |
| Zoning Description | R3yy[1297] |
Rooms
| Level | Type | Length | Width | Dimensions |
|---|---|---|---|---|
| Second Level | Primary Bedroom | 13'0" x 13'0" | ||
| Second Level | Bedroom | 12'6" x 11'0" | ||
| Second Level | Bedroom | 11'0" x 10'6" | ||
| Second Level | Bedroom | 10'8" x 10'6" | ||
| Second Level | 4pc Ensuite Bath | Measurements not available | ||
| Second Level | 4pc Bathroom | Measurements not available | ||
| Second Level | Laundry Room | Measurements not available | ||
| Main Level | Living Room/dining Room | 19'8" x 10'6" | ||
| Main Level | Great Room | 16'0" x 15'0" | ||
| Main Level | Kitchen | 16'0" x 13'5" | ||
| Main Level | 2pc Bathroom | Measurements not available | ||
| Main Level | Other | 20'0" x 17'1" |
https://www.realtor.ca/real-estate/26852514/521-shawondasee-street-ottawa-fairwinds
Interested?
Contact us for more information

