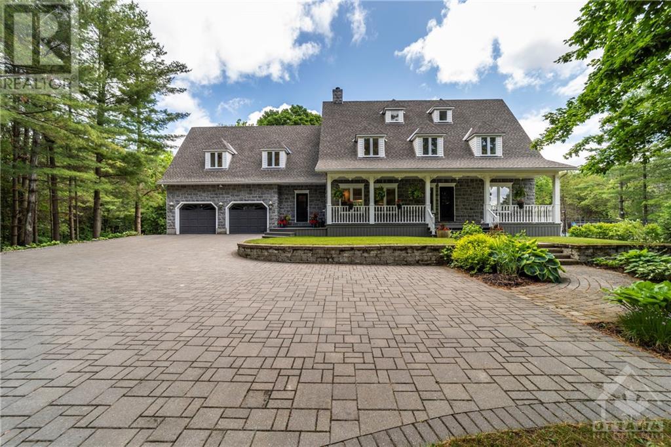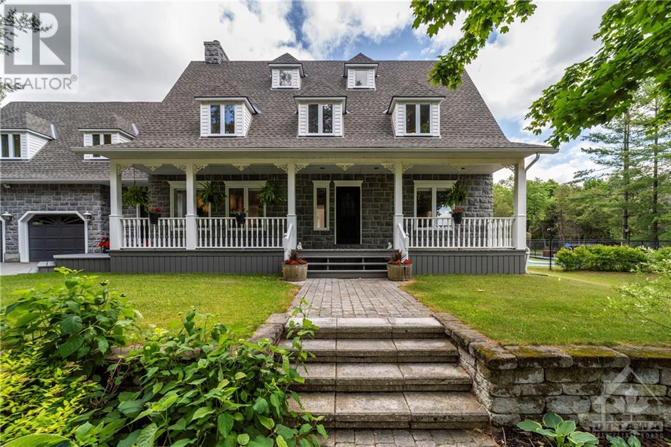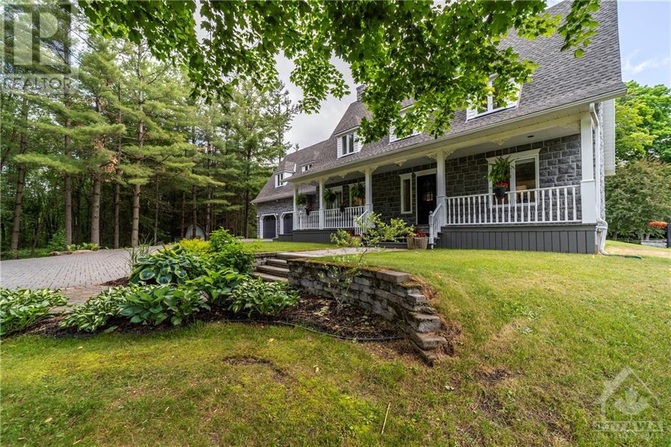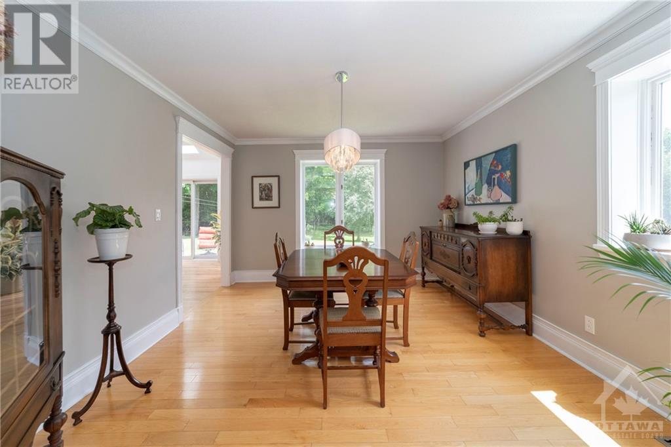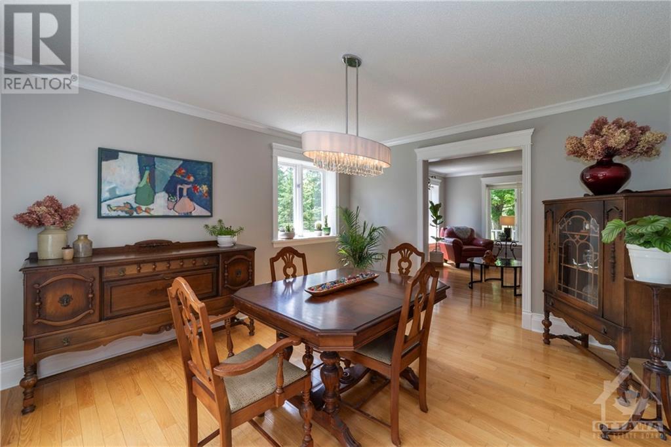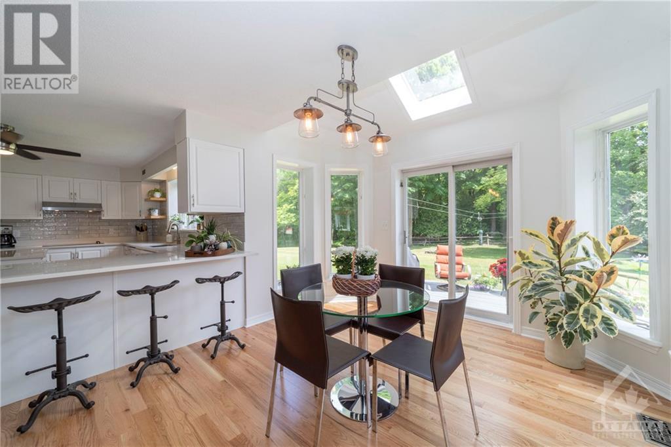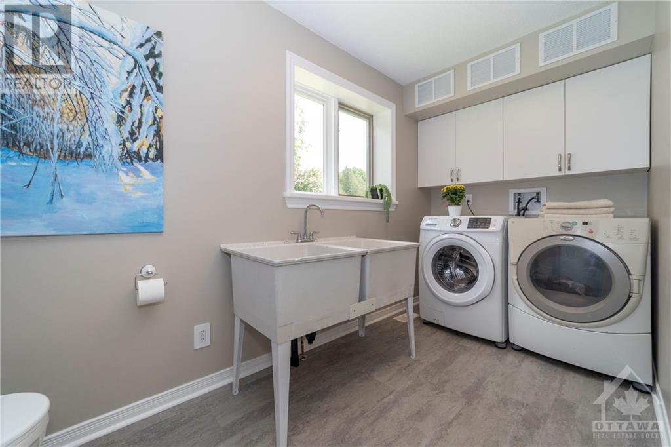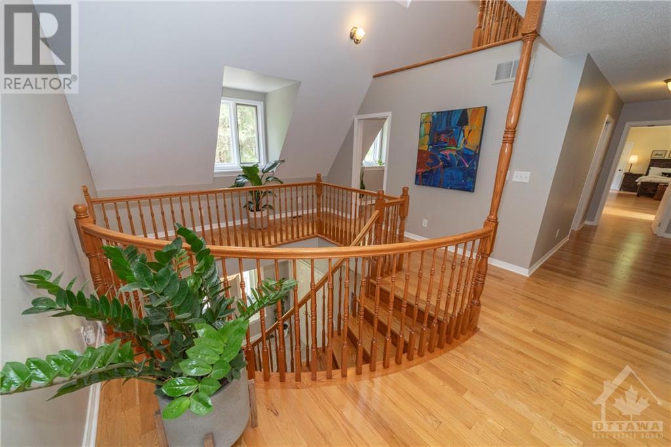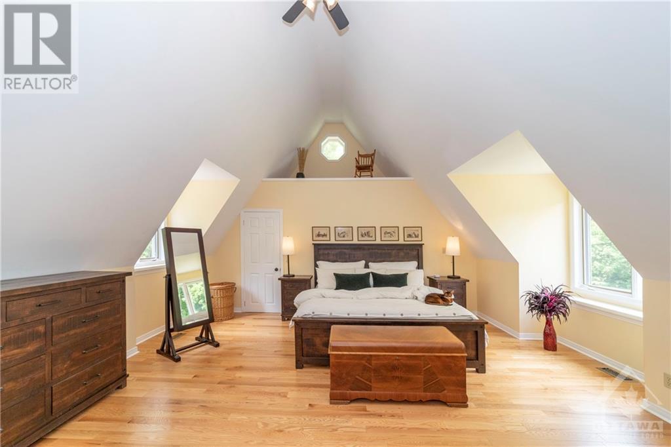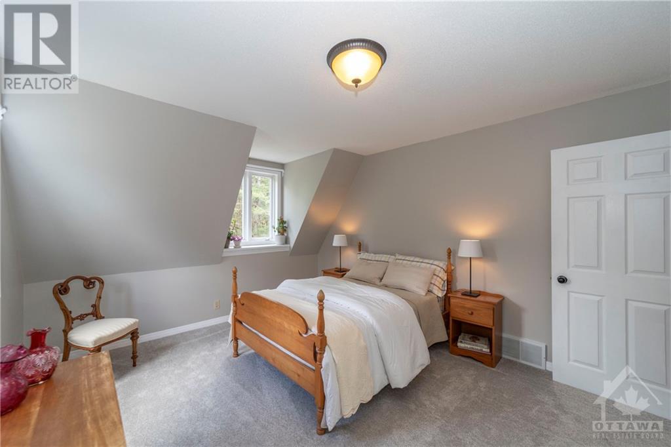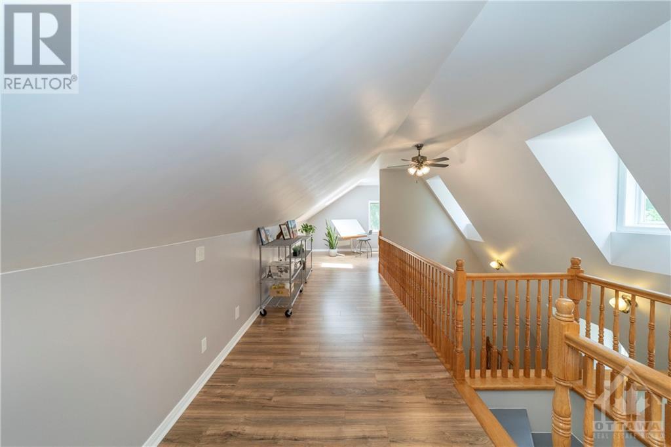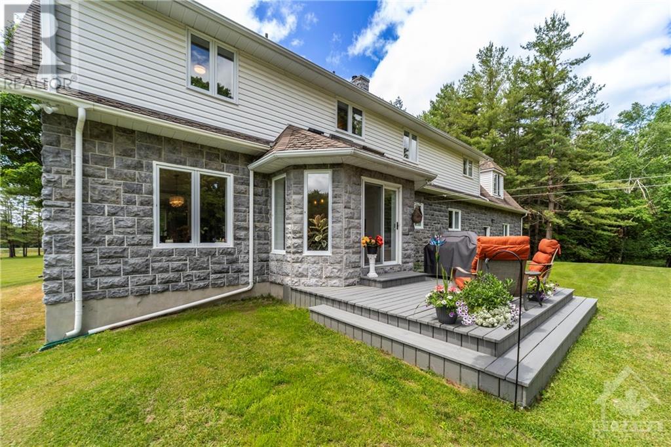519 Townline Road Kemptville, Ontario K0G 1J0
$1,080,000
OPEN HOUSE-SATURDAY, APRIL 27, 2-4 PM. Kemptville...an active, family friendly community, offering a calming vibe from decades gone by! Striking curb appeal, custom-built, offering 3,800 sq/ft, set back on a serene, private treed laneway on a 3+ acre lot, w/Barnes Creek running on one side! Built to R2000 standards w/dbl wall construction, budget friendly geothermal heating & cooling, large double garage w/240 volts suitable for EV vehicle - 4 bdrm, 4 bath, main floor family, living & mudrooms, spacious & bright w/ample living space for family & guest enjoyment. Add'l features incl a spectacular primary bedroom retreat, tucked away office/den + spacious studio loft on 3rd lvl w/ample windows/skylight & convenient wash sink. Enjoy the inground pool & deck set in the sunshine & while away the leisure hours as you please! So much to enjoy in this community...sports/fitness, art, music festivals, theatre, farmers market & even classic car ride nites! 5 min. to Hwy 416 & town of Kemptville. (id:37611)
Open House
This property has open houses!
2:00 pm
Ends at:4:00 pm
Property Details
| MLS® Number | 1372326 |
| Property Type | Single Family |
| Neigbourhood | Kemptville |
| Amenities Near By | Golf Nearby, Shopping, Water Nearby |
| Features | Acreage, Treed, Automatic Garage Door Opener |
| Parking Space Total | 8 |
| Pool Type | Inground Pool |
| Structure | Deck, Porch |
Building
| Bathroom Total | 4 |
| Bedrooms Above Ground | 4 |
| Bedrooms Total | 4 |
| Appliances | Refrigerator, Oven - Built-in, Cooktop, Dishwasher, Dryer, Freezer, Hood Fan, Washer, Blinds |
| Basement Development | Unfinished |
| Basement Type | Full (unfinished) |
| Constructed Date | 1990 |
| Construction Style Attachment | Detached |
| Cooling Type | Heat Pump, Air Exchanger |
| Exterior Finish | Stone, Siding |
| Fireplace Present | Yes |
| Fireplace Total | 2 |
| Fixture | Ceiling Fans |
| Flooring Type | Wall-to-wall Carpet, Mixed Flooring, Hardwood, Tile |
| Foundation Type | Poured Concrete |
| Half Bath Total | 2 |
| Heating Type | Ground Source Heat, Heat Pump |
| Stories Total | 2 |
| Type | House |
| Utility Water | Drilled Well |
Parking
| Attached Garage |
Land
| Acreage | Yes |
| Land Amenities | Golf Nearby, Shopping, Water Nearby |
| Landscape Features | Landscaped |
| Sewer | Septic System |
| Size Depth | 520 Ft ,10 In |
| Size Frontage | 246 Ft ,1 In |
| Size Irregular | 3.3 |
| Size Total | 3.3 Ac |
| Size Total Text | 3.3 Ac |
| Zoning Description | Residential |
Rooms
| Level | Type | Length | Width | Dimensions |
|---|---|---|---|---|
| Second Level | Primary Bedroom | 18'0" x 16'6" | ||
| Second Level | 4pc Ensuite Bath | 11'8" x 10'8" | ||
| Second Level | Other | 18'6" x 4'8" | ||
| Second Level | Bedroom | 13'8" x 10'8" | ||
| Second Level | Bedroom | 13'8" x 10'8" | ||
| Second Level | Bedroom | 14'0" x 10'8" | ||
| Second Level | 4pc Bathroom | 10'8" x 10'0" | ||
| Second Level | Den | 10'8" x 10'6" | ||
| Second Level | Other | 11'8" x 8'4" | ||
| Third Level | Loft | 40'0" x 11'9" | ||
| Main Level | Foyer | 14'0" x 12'0" | ||
| Main Level | Living Room | 14'0" x 12'0" | ||
| Main Level | Dining Room | 14'0" x 12'0" | ||
| Main Level | Family Room | 14'0" x 14'0" | ||
| Main Level | Kitchen | 18'0" x 14'0" | ||
| Main Level | Eating Area | 12'0" x 11'0" | ||
| Main Level | Laundry Room | 13'0" x 6'0" | ||
| Main Level | Mud Room | 14'0" x 13'0" | ||
| Main Level | 2pc Bathroom | 6'0" x 4'6" |
https://www.realtor.ca/real-estate/26377735/519-townline-road-kemptville-kemptville
Interested?
Contact us for more information

