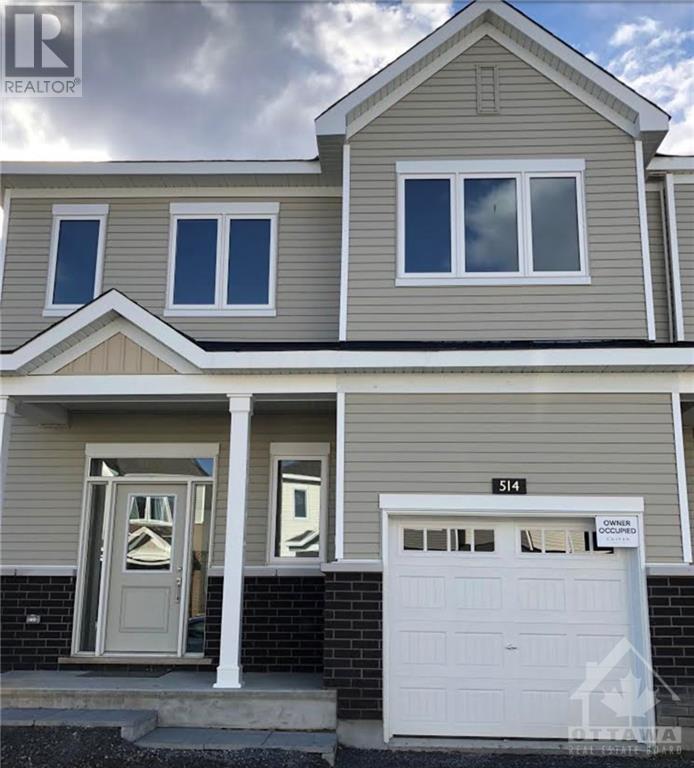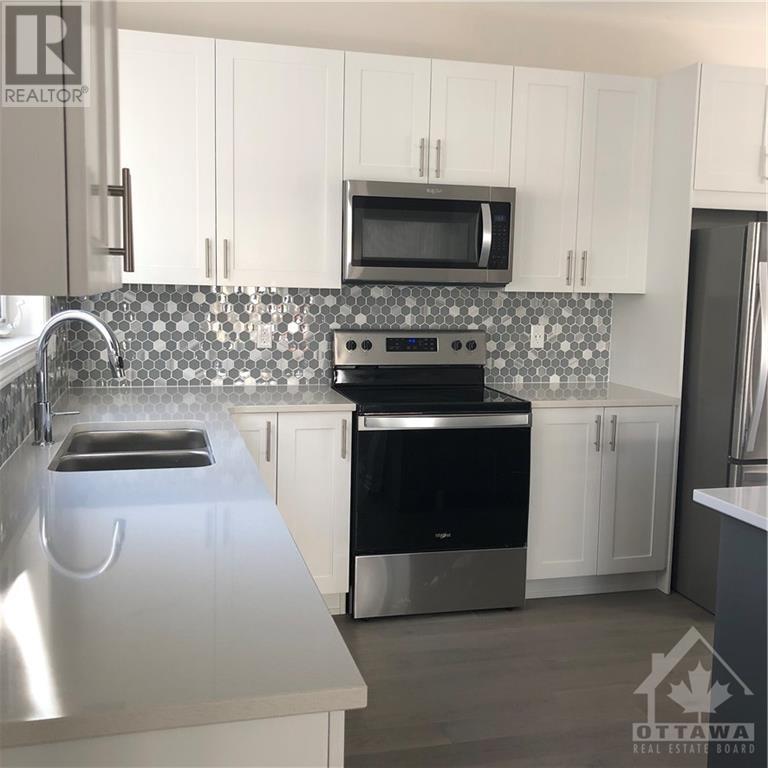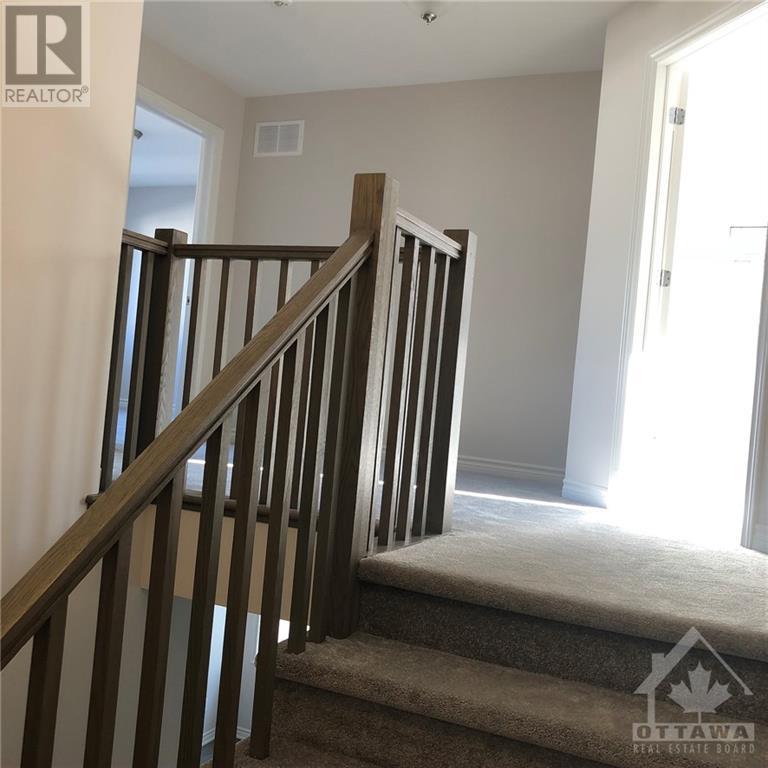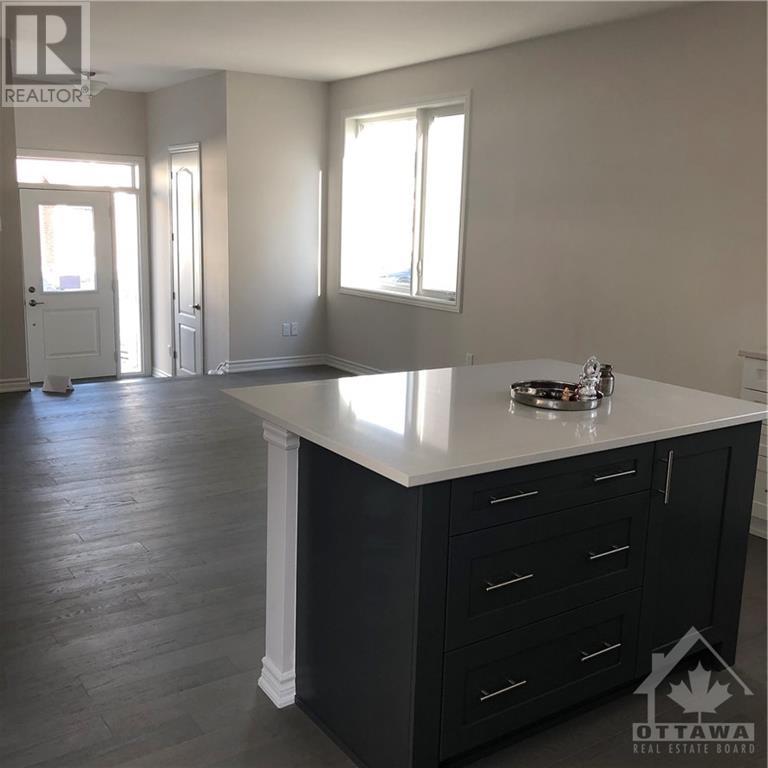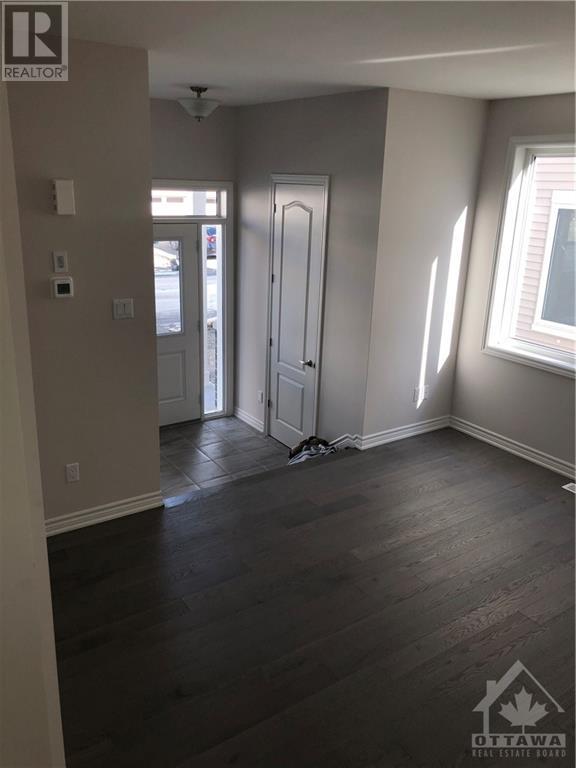514 Loury Row Ottawa, Ontario K1W 0M7
$2,750 Monthly
Newer Immaculate 3 bed, 2.5 bath END ROW UNIT. No driveway sharing with this immaculate home. Make this stylish, contemporary home yours. If the kitchen is where you congregate, look no further. New stainless steel appliances,2020, modern cabinetry and large quartz counters. 9ft ceilings on the main level increase the already spacious & bright feel. Large open plan living rm with fireplace. Master bed, complete with walk-in closet, large en-suite W double shower/glass doors. Second bed also has walk-in closet. finished basement affords an extra area for your hobbies/workout/desk/office or just a cozy family area. Ample storage throughout this home. In the heart of Chapel Hill South. 11 mins drive to d/town, 12 mins drive to Place D'Orleans. Quick access to walking/ bike trails, cinema and The Ottawa River. (id:37611)
Property Details
| MLS® Number | 1395321 |
| Property Type | Single Family |
| Neigbourhood | Chapel Hill South |
| Amenities Near By | Public Transit, Recreation Nearby, Shopping |
| Features | Automatic Garage Door Opener |
| Parking Space Total | 2 |
Building
| Bathroom Total | 3 |
| Bedrooms Above Ground | 3 |
| Bedrooms Total | 3 |
| Amenities | Laundry - In Suite |
| Appliances | Refrigerator, Dishwasher, Dryer, Microwave Range Hood Combo, Stove, Washer, Blinds |
| Basement Development | Finished |
| Basement Type | Full (finished) |
| Constructed Date | 2020 |
| Cooling Type | Central Air Conditioning |
| Exterior Finish | Stone, Vinyl |
| Fire Protection | Smoke Detectors |
| Flooring Type | Wall-to-wall Carpet, Hardwood, Ceramic |
| Half Bath Total | 1 |
| Heating Fuel | Natural Gas |
| Heating Type | Forced Air |
| Stories Total | 2 |
| Type | Row / Townhouse |
| Utility Water | Municipal Water |
Parking
| Attached Garage | |
| Surfaced |
Land
| Acreage | No |
| Land Amenities | Public Transit, Recreation Nearby, Shopping |
| Sewer | Municipal Sewage System |
| Size Irregular | * Ft X * Ft |
| Size Total Text | * Ft X * Ft |
| Zoning Description | Residential |
Rooms
| Level | Type | Length | Width | Dimensions |
|---|---|---|---|---|
| Second Level | Primary Bedroom | 15'9" x 13'0" | ||
| Second Level | Other | 7'0" x 5'1" | ||
| Second Level | 3pc Ensuite Bath | 9'3" x 8'4" | ||
| Second Level | Full Bathroom | 8'3" x 5'6" | ||
| Second Level | Bedroom | 12'4" x 12'0" | ||
| Second Level | Bedroom | 11'10" x 10'3" | ||
| Second Level | Other | 7'0" x 3'1" | ||
| Basement | Recreation Room | 15'10" x 13'0" | ||
| Basement | Storage | Measurements not available | ||
| Basement | Laundry Room | Measurements not available | ||
| Main Level | Foyer | 10'8" x 5'4" | ||
| Main Level | Partial Bathroom | Measurements not available | ||
| Main Level | Family Room/fireplace | 13'7" x 13'0" | ||
| Main Level | Kitchen | 14'0" x 12'9" | ||
| Main Level | Dining Room | 10'6" x 8'7" |
https://www.realtor.ca/real-estate/27105974/514-loury-row-ottawa-chapel-hill-south
Interested?
Contact us for more information

