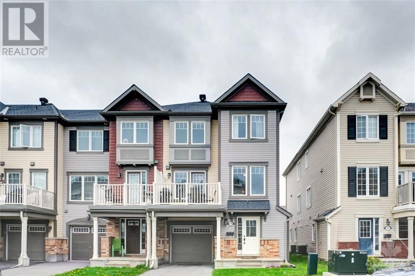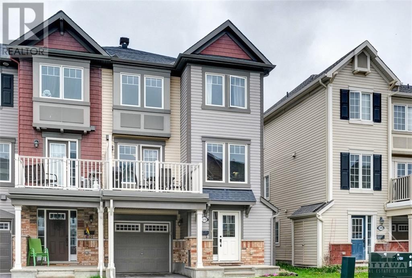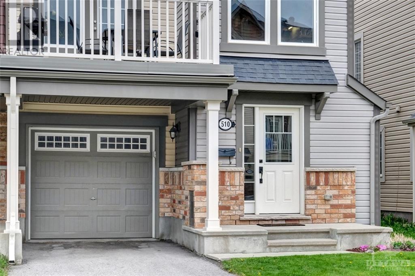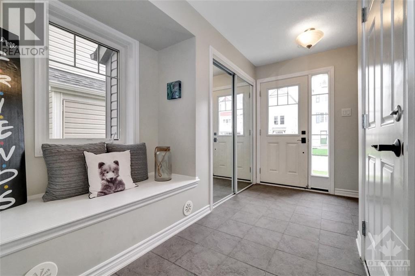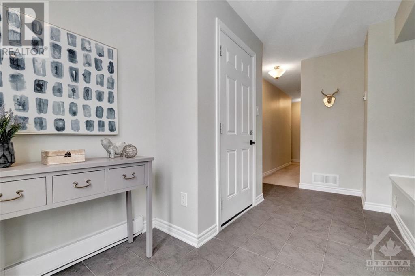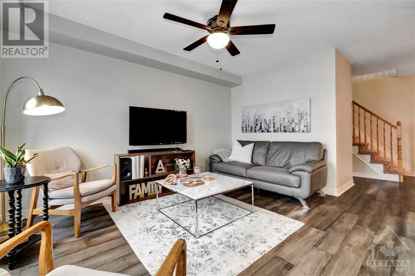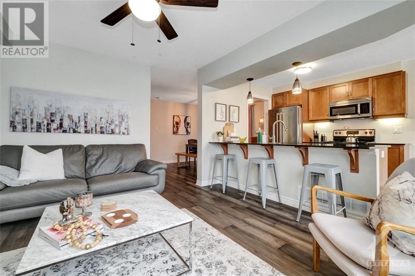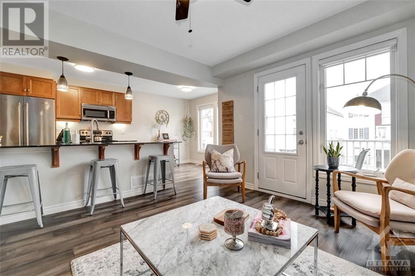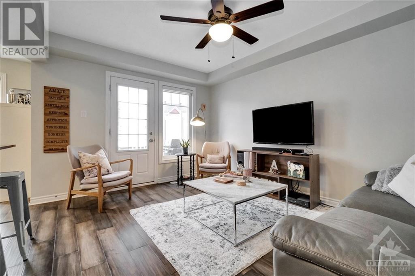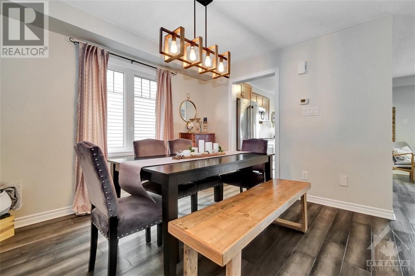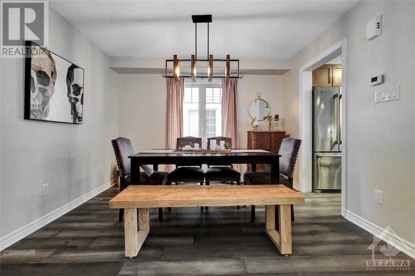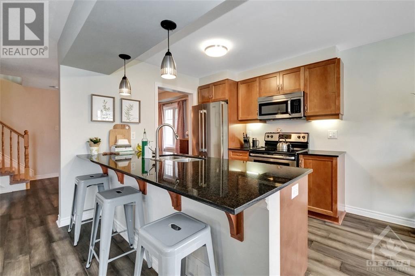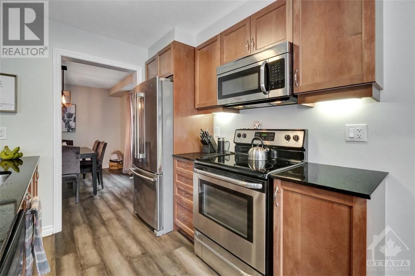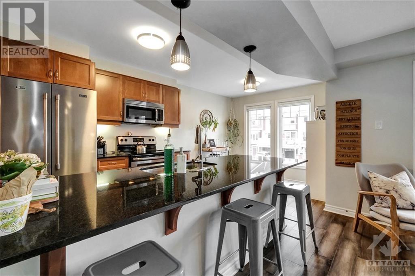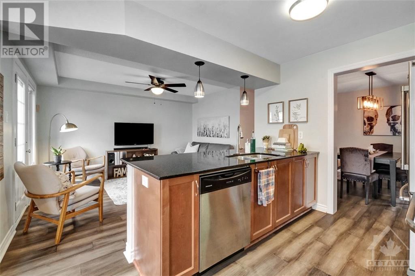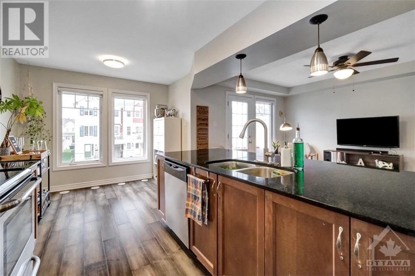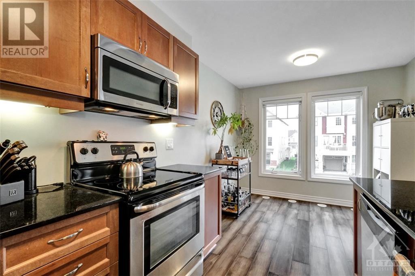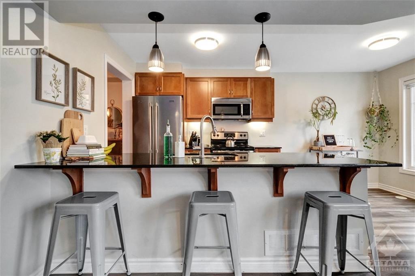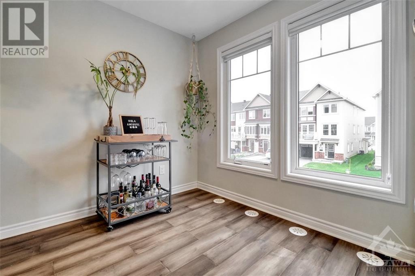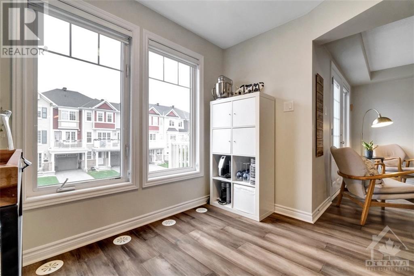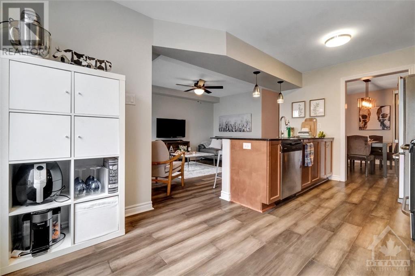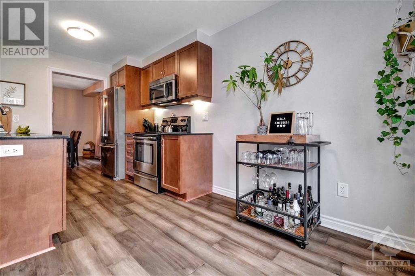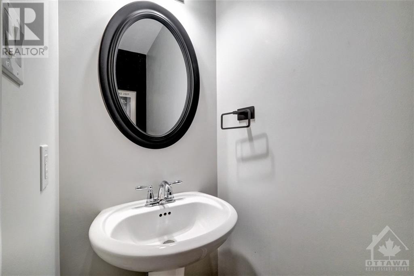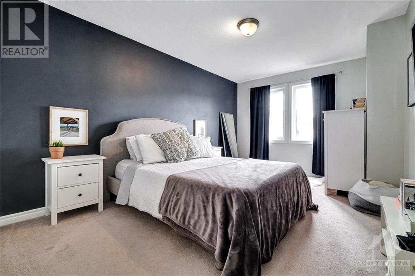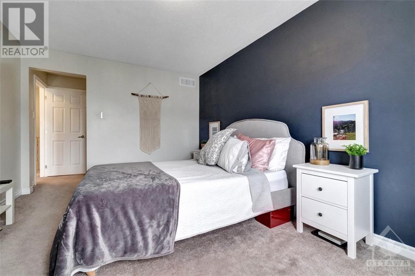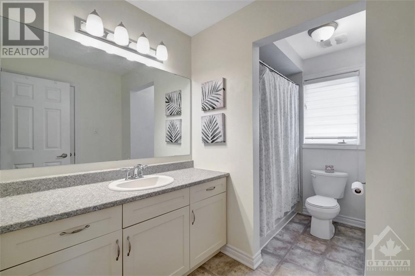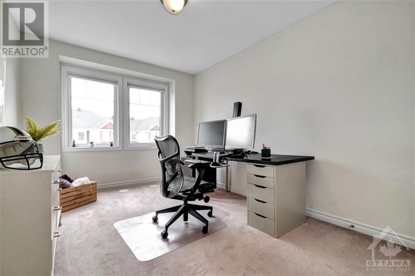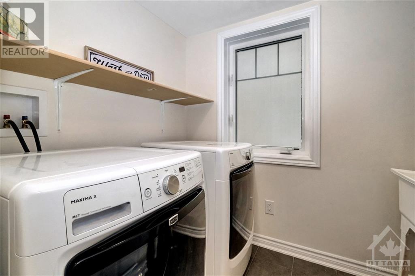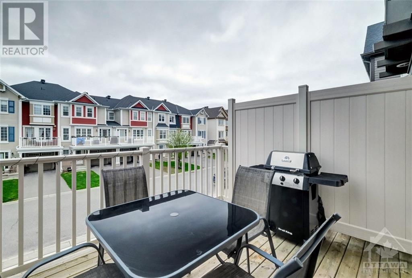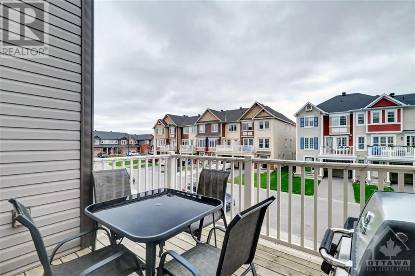510 Snow Goose Street Ottawa, Ontario K2J 5Y9
$519,900
Beautiful 2-bedroom end-unit Thornbury located in the heart of Half Moon Bay, boasting southern exposure for abundant natural light. A welcoming foyer features built-in window seating, complemented by ceramic tiling throughout. Enjoy the convenience of direct access to a single-car garage and main floor laundry area, complete with ceramic tiles and laundry tub. The upgraded kitchen seamlessly connects to the living and dining areas, featuring stainless steel appliances, granite countertops, and a spacious eat-in area. Access the private balcony from the living room for outdoor enjoyment, while the dining room overlooks the side yard through a large window. The generous master bedroom offers a spacious walk-in closet and access to a shared ensuite, illuminated by dual windows. The secondary bedroom features plush carpeting, a large walk-in closet, and easy access to a neutral-toned full bath. Updated light fixtures and ample storage add to the allure of this move-in-ready home. (id:37611)
Property Details
| MLS® Number | 1389804 |
| Property Type | Single Family |
| Neigbourhood | Half Moon Bay |
| Amenities Near By | Public Transit, Recreation Nearby, Shopping |
| Community Features | Family Oriented |
| Features | Flat Site, Balcony, Automatic Garage Door Opener |
| Parking Space Total | 2 |
Building
| Bathroom Total | 2 |
| Bedrooms Above Ground | 2 |
| Bedrooms Total | 2 |
| Appliances | Refrigerator, Dishwasher, Dryer, Microwave Range Hood Combo, Stove, Washer, Blinds |
| Basement Development | Not Applicable |
| Basement Type | None (not Applicable) |
| Constructed Date | 2014 |
| Cooling Type | Central Air Conditioning |
| Exterior Finish | Brick, Siding |
| Fixture | Drapes/window Coverings, Ceiling Fans |
| Flooring Type | Wall-to-wall Carpet, Mixed Flooring, Hardwood, Ceramic |
| Foundation Type | Poured Concrete |
| Half Bath Total | 1 |
| Heating Fuel | Natural Gas |
| Heating Type | Forced Air |
| Stories Total | 3 |
| Size Exterior | 1390 Sqft |
| Type | Row / Townhouse |
| Utility Water | Municipal Water |
Parking
| Attached Garage | |
| Inside Entry | |
| Surfaced |
Land
| Acreage | No |
| Land Amenities | Public Transit, Recreation Nearby, Shopping |
| Sewer | Municipal Sewage System |
| Size Depth | 44 Ft ,3 In |
| Size Frontage | 26 Ft ,5 In |
| Size Irregular | 26.41 Ft X 44.29 Ft |
| Size Total Text | 26.41 Ft X 44.29 Ft |
| Zoning Description | Residential |
Rooms
| Level | Type | Length | Width | Dimensions |
|---|---|---|---|---|
| Second Level | 2pc Bathroom | 6'6" x 2'8" | ||
| Second Level | Eating Area | 9'2" x 7'5" | ||
| Second Level | Dining Room | 12'7" x 11'0" | ||
| Second Level | Kitchen | 8'0" x 8'5" | ||
| Second Level | Living Room | 11'7" x 13'3" | ||
| Third Level | 4pc Bathroom | 10'4" x 6'6" | ||
| Third Level | Bedroom | 9'1" x 12'11" | ||
| Third Level | Primary Bedroom | 15'4" x 10'5" | ||
| Main Level | Foyer | 6'9" x 13'8" | ||
| Main Level | Laundry Room | 5'6" x 7'7" | ||
| Main Level | Utility Room | 5'9" x 7'5" |
Utilities
| Fully serviced | Available |
https://www.realtor.ca/real-estate/26846135/510-snow-goose-street-ottawa-half-moon-bay
Interested?
Contact us for more information

