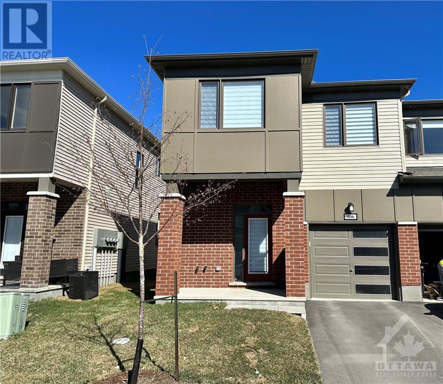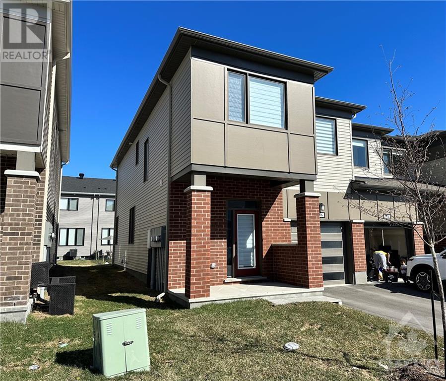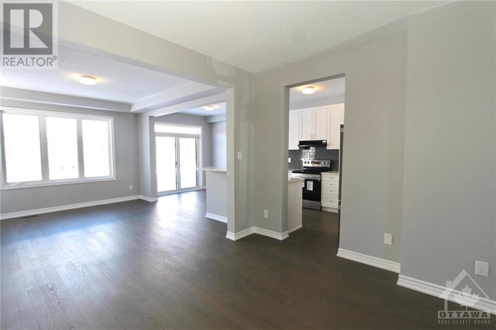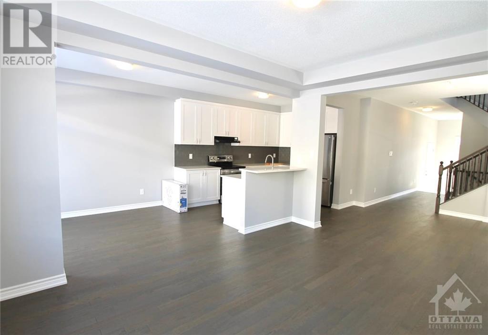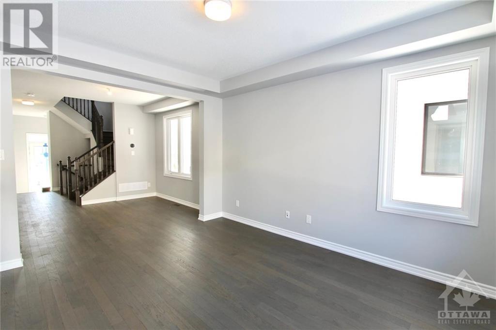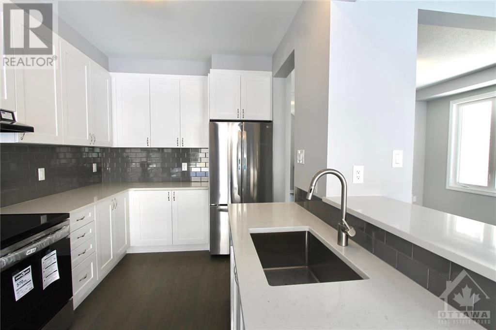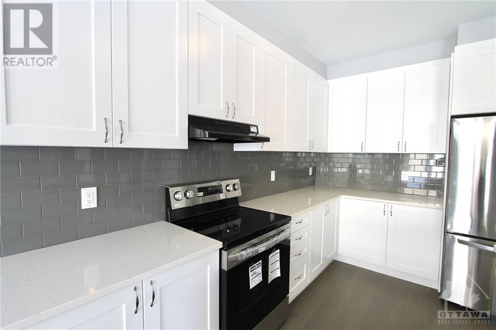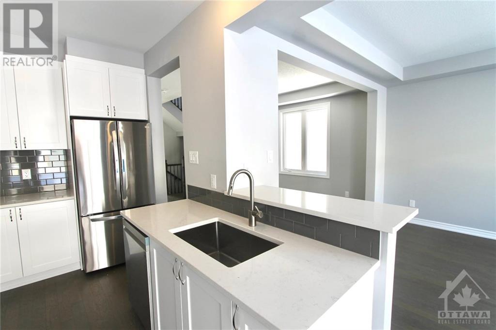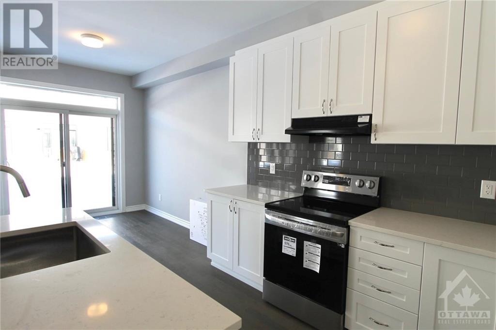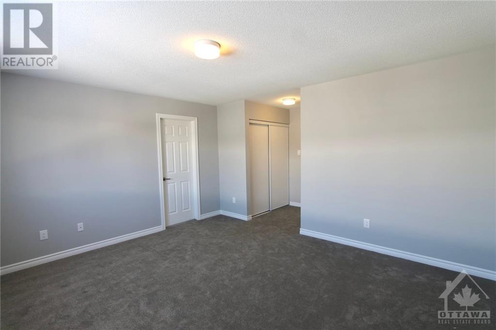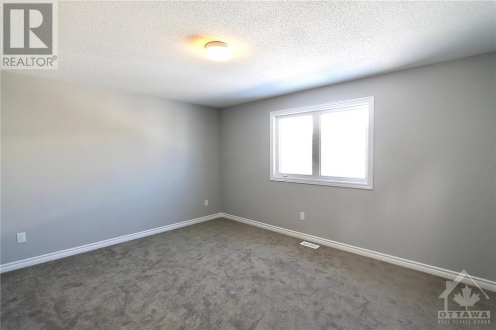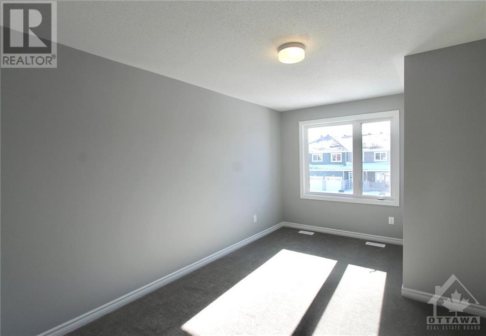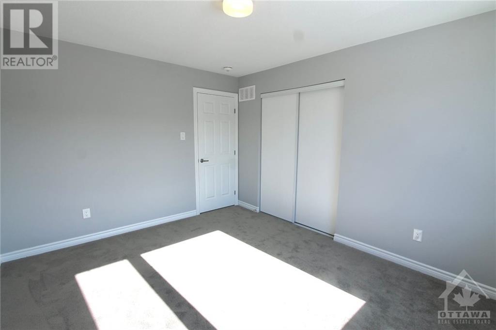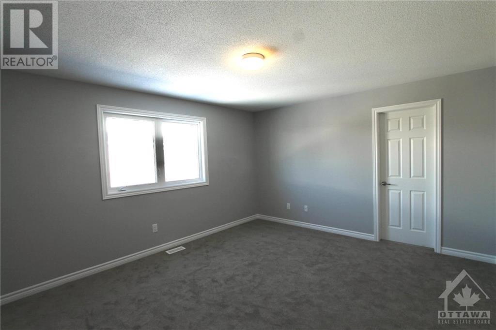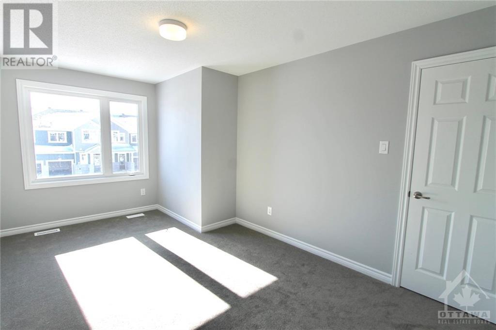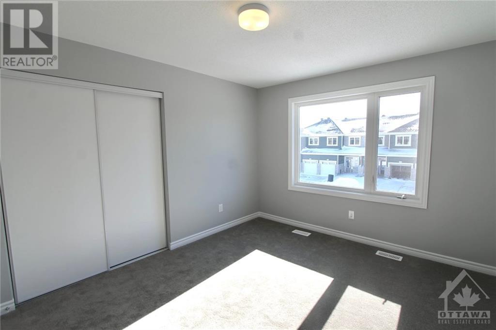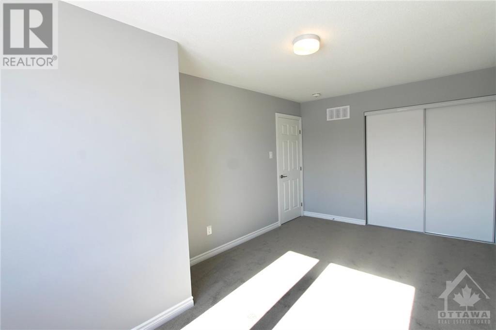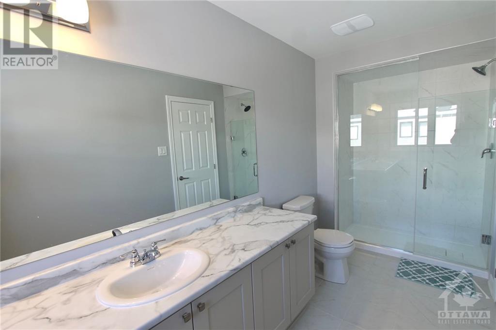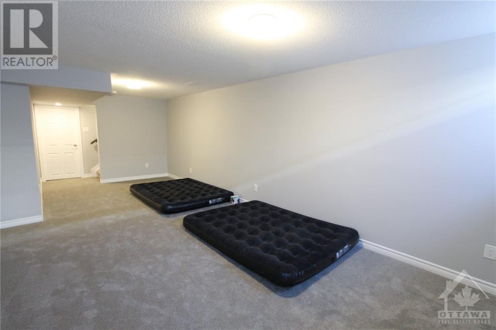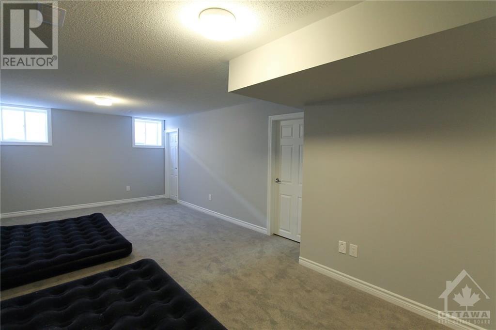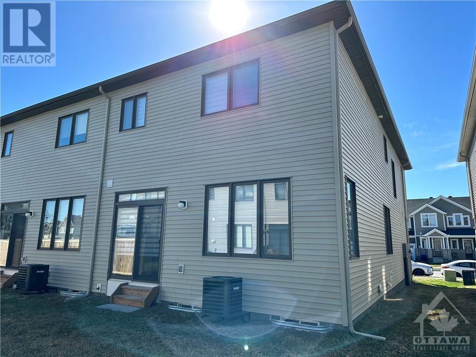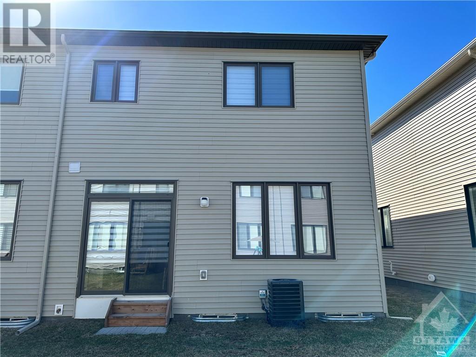506 Flagstaff Drive Ottawa, Ontario K2J 6T5
$2,650 Monthly
Welcome to this stunning end unit in the heart of Half Moon Bay! With its luxurious quartz countertops, spacious breakfast bar, and open concept living space, this home is perfect for entertaining guests and relaxing with family. Gorgeous hardwood floors throughout the main level add warmth and elegance to the already inviting atmosphere. Enjoy the convenience of a walk-in closet and ensuite bathroom in the spacious primary bedroom. Finished basement perfect as a recreation room or playroom and the convenience of an attached garage. This home is located in a fantastic area with parks, shopping, and a variety of outdoor activities just a short distance away. Don't miss out on the opportunity to make this beautiful property your new residence. (id:37611)
Property Details
| MLS® Number | 1385282 |
| Property Type | Single Family |
| Neigbourhood | Half Moon Bay |
| Amenities Near By | Public Transit, Recreation Nearby, Shopping |
| Community Features | Family Oriented |
| Features | Automatic Garage Door Opener |
| Parking Space Total | 2 |
Building
| Bathroom Total | 3 |
| Bedrooms Above Ground | 3 |
| Bedrooms Total | 3 |
| Amenities | Laundry - In Suite |
| Appliances | Refrigerator, Dishwasher, Dryer, Hood Fan, Stove, Washer, Blinds |
| Basement Development | Finished |
| Basement Type | Full (finished) |
| Constructed Date | 2022 |
| Cooling Type | Central Air Conditioning |
| Exterior Finish | Brick, Siding |
| Flooring Type | Wall-to-wall Carpet, Mixed Flooring, Hardwood, Tile |
| Half Bath Total | 1 |
| Heating Fuel | Natural Gas |
| Heating Type | Forced Air |
| Stories Total | 2 |
| Type | Row / Townhouse |
| Utility Water | Municipal Water |
Parking
| Attached Garage | |
| Inside Entry | |
| Surfaced |
Land
| Acreage | No |
| Land Amenities | Public Transit, Recreation Nearby, Shopping |
| Sewer | Municipal Sewage System |
| Size Depth | 83 Ft |
| Size Frontage | 27 Ft |
| Size Irregular | 27 Ft X 83 Ft |
| Size Total Text | 27 Ft X 83 Ft |
| Zoning Description | Residential |
Rooms
| Level | Type | Length | Width | Dimensions |
|---|---|---|---|---|
| Second Level | Primary Bedroom | 14'9" x 12'9" | ||
| Second Level | Bedroom | 12'9" x 10'10" | ||
| Second Level | Bedroom | 16'4" x 9'8" | ||
| Lower Level | Recreation Room | 19'9" x 24'6" | ||
| Main Level | Kitchen | 12'0" x 8'6" | ||
| Main Level | Eating Area | 10'0" x 8'6" | ||
| Main Level | Dining Room | 10'10" x 10'3" | ||
| Main Level | Living Room | 14'3" x 11'10" |
https://www.realtor.ca/real-estate/26747790/506-flagstaff-drive-ottawa-half-moon-bay
Interested?
Contact us for more information

