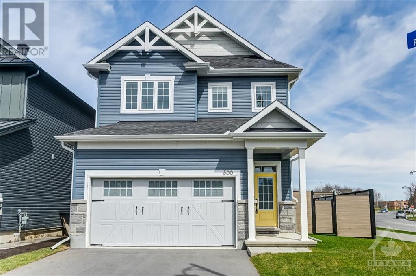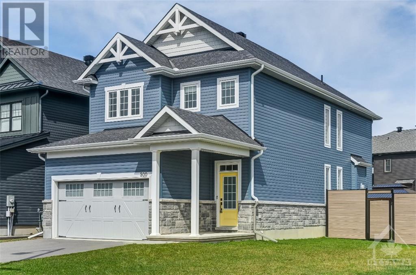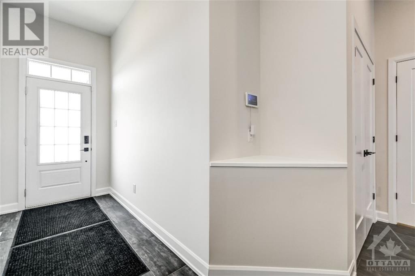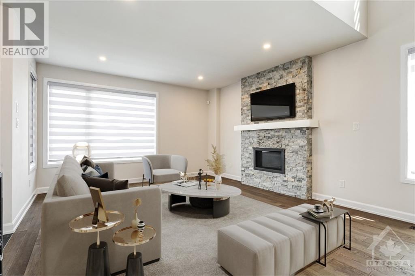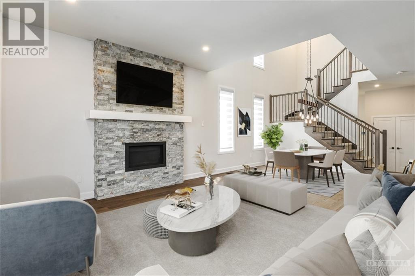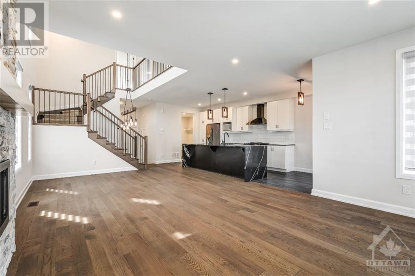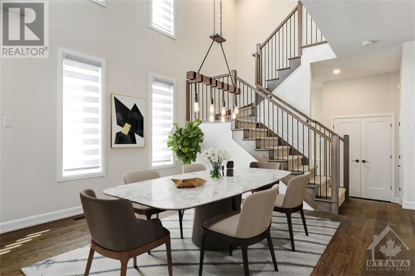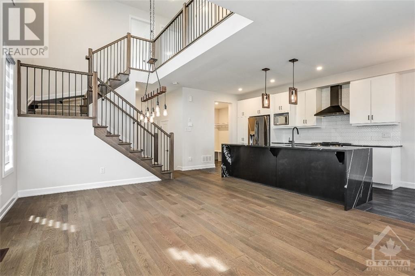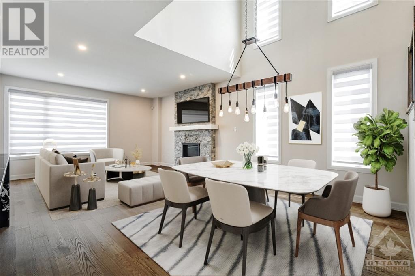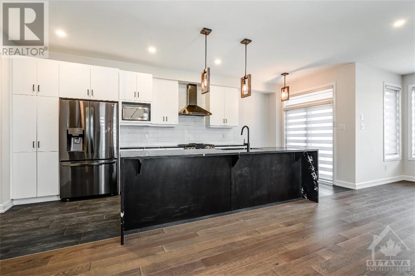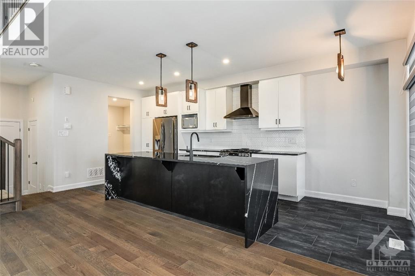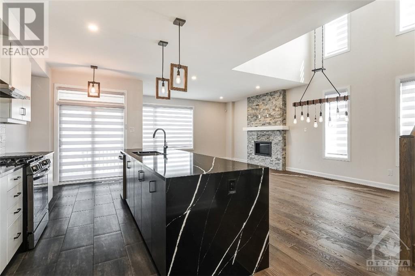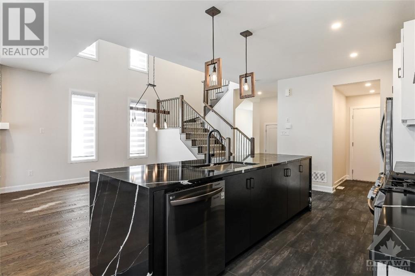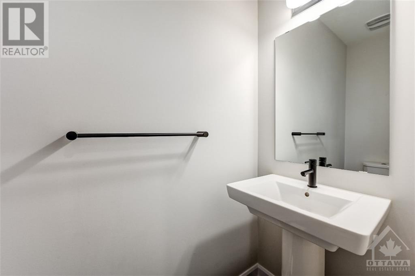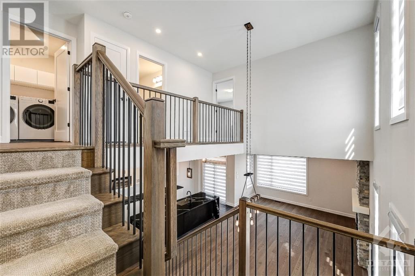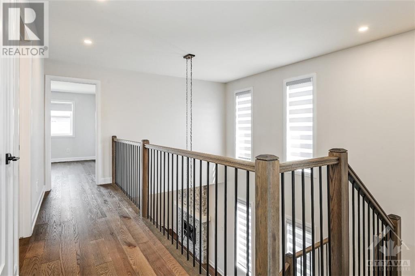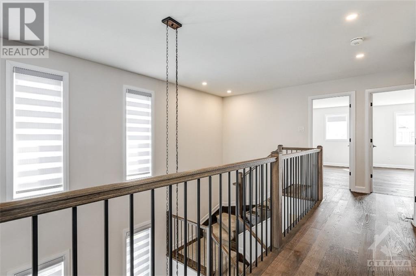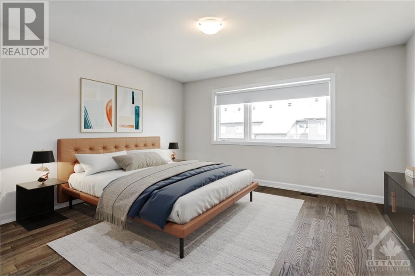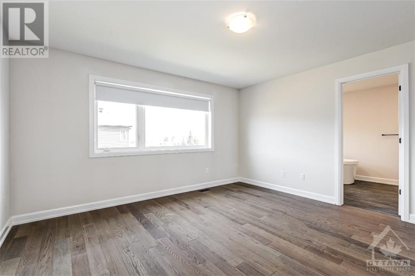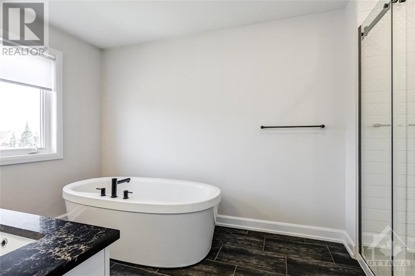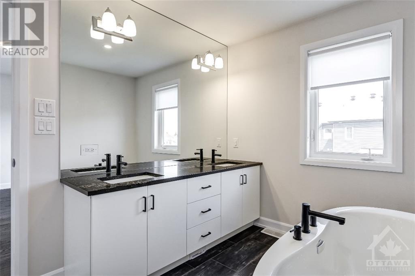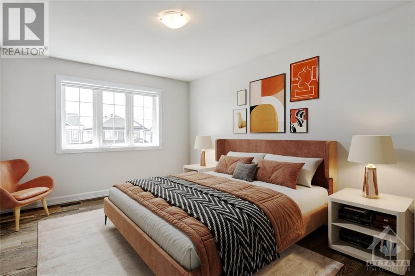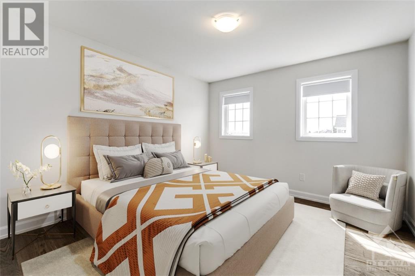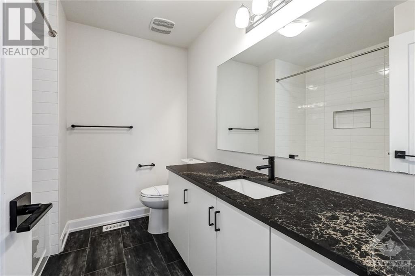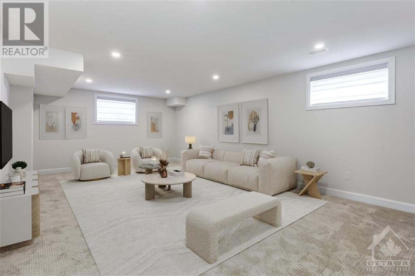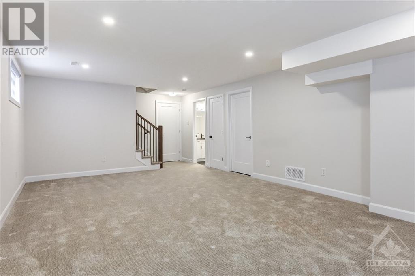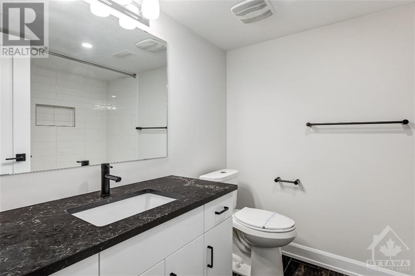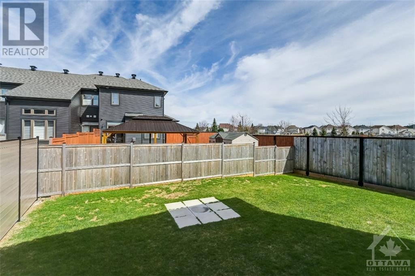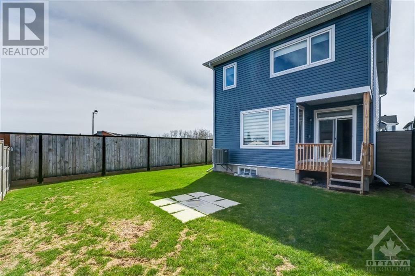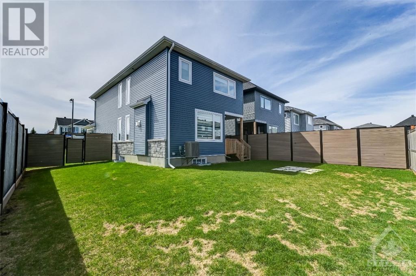500 Cannes Crescent Orleans, Ontario K4A 4W6
$899,000
Magnificent 3 bed, 3.5 bath home on a coveted corner lot. This exceptional residence includes a fully insulated double garage and built-in sprinkler system, offering both convenience and peace of mind. This stunning home boasts vaulted ceilings and rich hardwood flooring throughout the main and second levels, exuding timeless elegance and sophistication. Step into the heart of the home and discover a chef's kitchen adorned with luxurious quartz countertops. The open concept layout seamlessly flows into the inviting living area, with cozy gas fireplace, ideal for relaxing evenings. Three spacious beds, laundry unit, two stunning baths, including 5 piece ensuite, complete the second level. The finished basement offers the perfect retreat with plenty of entertainment space, plush berber carpeting and 4 piece bath. Meticulously upgraded with many premium features and finishes throughout ensuring an extravagant and comfortable lifestyle. Some photos virtually staged. 24 hr irrev as per 244 (id:37611)
Property Details
| MLS® Number | 1387277 |
| Property Type | Single Family |
| Neigbourhood | Avalon East |
| Amenities Near By | Public Transit, Recreation Nearby, Shopping |
| Community Features | Family Oriented |
| Features | Corner Site, Automatic Garage Door Opener |
| Parking Space Total | 6 |
Building
| Bathroom Total | 4 |
| Bedrooms Above Ground | 3 |
| Bedrooms Total | 3 |
| Appliances | Refrigerator, Dishwasher, Dryer, Hood Fan, Microwave, Stove, Washer, Blinds |
| Basement Development | Finished |
| Basement Type | Full (finished) |
| Constructed Date | 2021 |
| Construction Style Attachment | Detached |
| Cooling Type | Central Air Conditioning, Air Exchanger |
| Exterior Finish | Stone, Siding |
| Fireplace Present | Yes |
| Fireplace Total | 1 |
| Flooring Type | Wall-to-wall Carpet, Hardwood, Tile |
| Foundation Type | Poured Concrete |
| Half Bath Total | 1 |
| Heating Fuel | Natural Gas |
| Heating Type | Forced Air |
| Stories Total | 2 |
| Type | House |
| Utility Water | Municipal Water |
Parking
| Attached Garage | |
| Inside Entry |
Land
| Acreage | No |
| Fence Type | Fenced Yard |
| Land Amenities | Public Transit, Recreation Nearby, Shopping |
| Landscape Features | Underground Sprinkler |
| Sewer | Municipal Sewage System |
| Size Depth | 107 Ft ,7 In |
| Size Frontage | 40 Ft ,7 In |
| Size Irregular | 40.58 Ft X 107.55 Ft |
| Size Total Text | 40.58 Ft X 107.55 Ft |
| Zoning Description | Residential |
Rooms
| Level | Type | Length | Width | Dimensions |
|---|---|---|---|---|
| Second Level | 4pc Bathroom | 8'9" x 7'8" | ||
| Second Level | 5pc Ensuite Bath | 8'4" x 13'6" | ||
| Second Level | Bedroom | 11'4" x 14'4" | ||
| Second Level | Bedroom | 11'1" x 16'10" | ||
| Second Level | Laundry Room | 6'8" x 5'4" | ||
| Second Level | Primary Bedroom | 14'0" x 13'6" | ||
| Basement | 4pc Bathroom | 6'9" x 7'10" | ||
| Basement | Recreation Room | 14'1" x 26'8" | ||
| Basement | Utility Room | 6'9" x 11'4" | ||
| Main Level | 2pc Bathroom | 3'0" x 7'8" | ||
| Main Level | Foyer | 5'0" x 9'6" | ||
| Main Level | Kitchen | 8'1" x 20'4" | ||
| Main Level | Living Room | 14'6" x 23'11" |
https://www.realtor.ca/real-estate/26774059/500-cannes-crescent-orleans-avalon-east
Interested?
Contact us for more information

