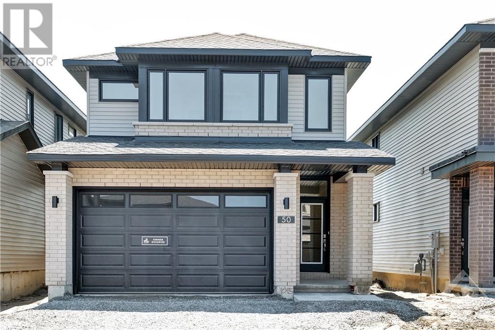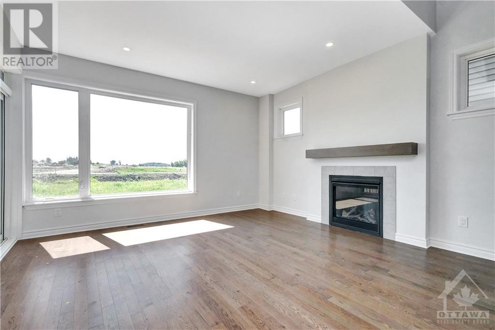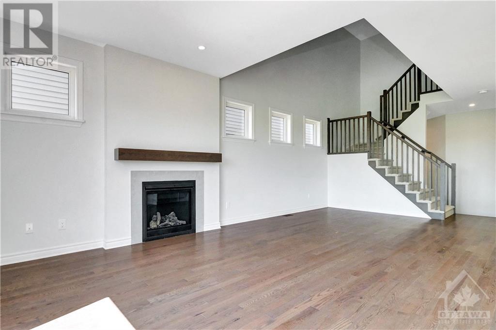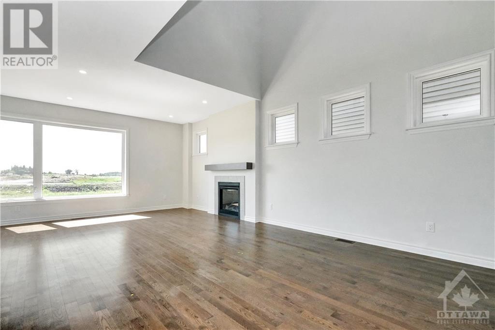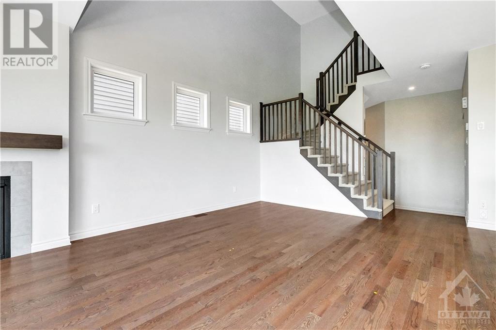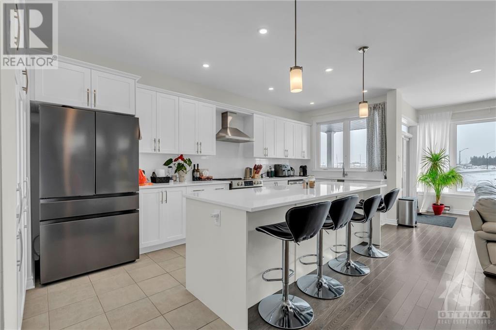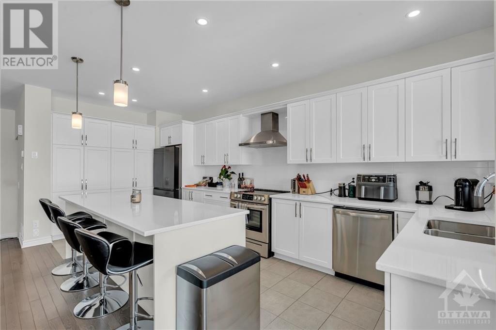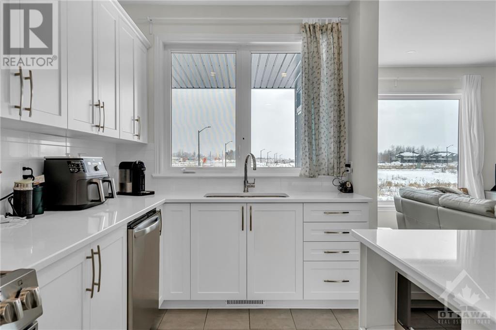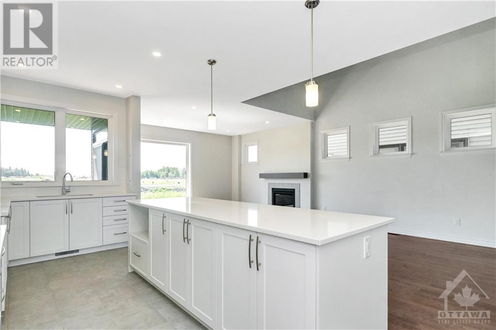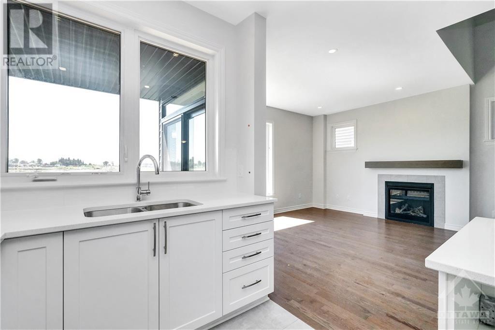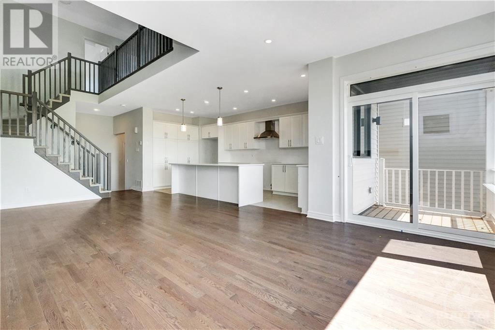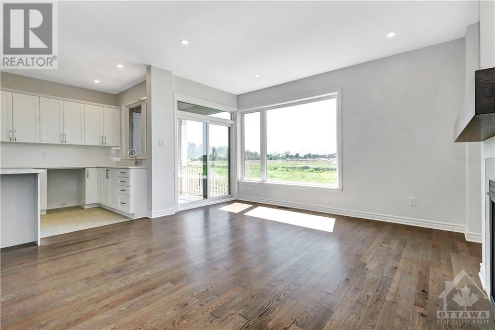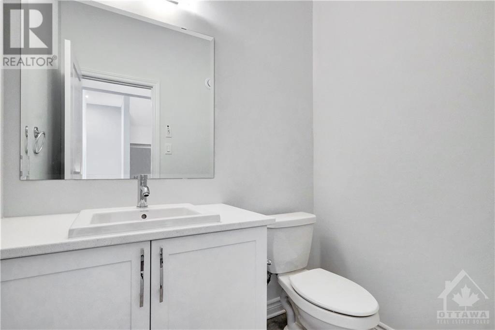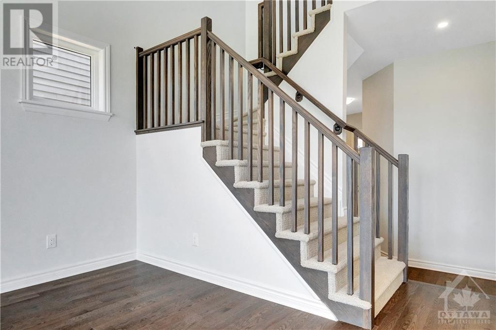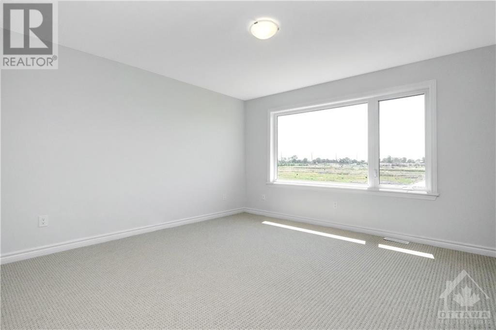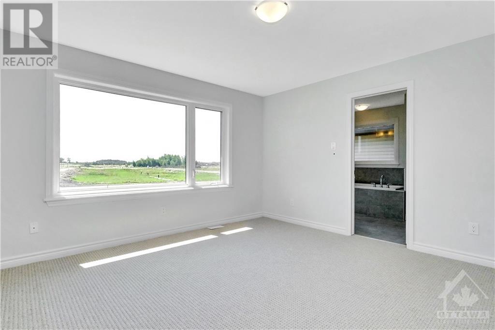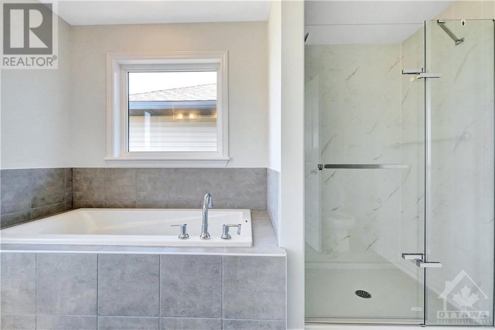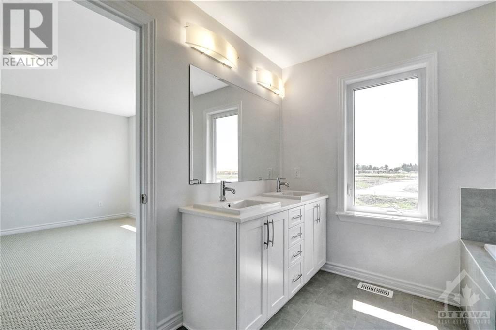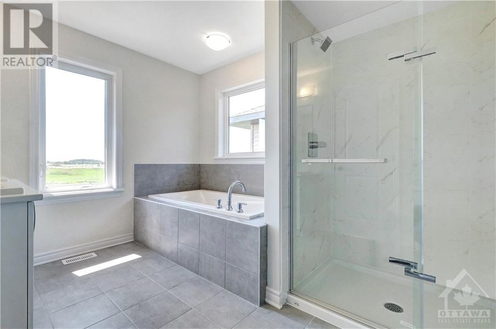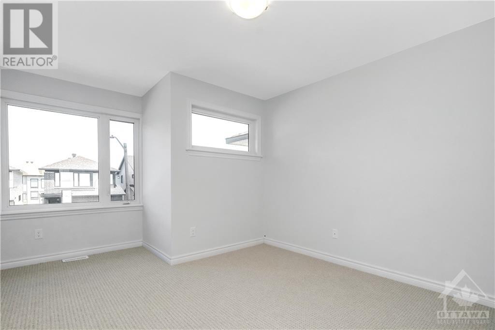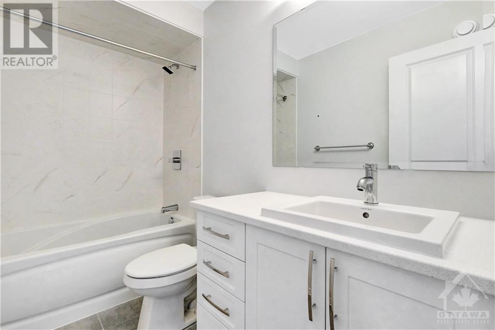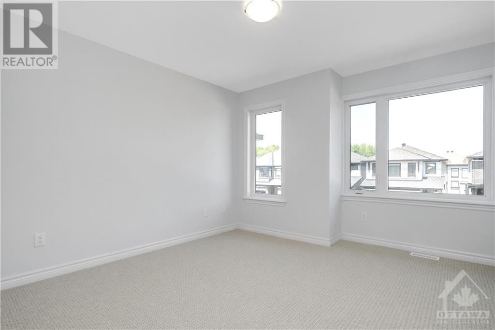50 Whooping Crane Ridge Ottawa, Ontario K4M 1B2
$3,200 Monthly
Welcome to this whooping gorgeous, brand new home in the sought after neighbourhood - Riverside South. South facing great room lets in plenty of natural sunlight during the day. Tastefully finished kitchen with window overlooking the back yard is great for hosting. Open to below staircase overlooking the dinning room (18 ft high ceiling) and great room makes the home feel much more spacious. The kitchen is finished with classic white cabinets and low maintenance quartz counter top, with tons of storage space. On the 2nd floor, you will find 3 generous sized bedrooms, laundry room and main bath. The primary bedroom features a walk-in closet, and a 5 piece ensuite with double sink. Unfinished basement is great for storage or home gym. The home is close to neighbourhood parks, grocery stores/shopping plaza, and natural walking trails. No pets and no smoking. Proof of employment and credit check is requested upon application. (id:37611)
Property Details
| MLS® Number | 1378134 |
| Property Type | Single Family |
| Neigbourhood | Riverside South |
| Amenities Near By | Recreation Nearby, Shopping |
| Community Features | Family Oriented |
| Parking Space Total | 4 |
Building
| Bathroom Total | 3 |
| Bedrooms Above Ground | 3 |
| Bedrooms Total | 3 |
| Amenities | Laundry - In Suite |
| Appliances | Refrigerator, Dishwasher, Dryer, Hood Fan, Stove, Washer |
| Basement Development | Unfinished |
| Basement Type | Full (unfinished) |
| Constructed Date | 2022 |
| Construction Style Attachment | Detached |
| Cooling Type | Central Air Conditioning |
| Exterior Finish | Brick, Siding |
| Fire Protection | Smoke Detectors |
| Fireplace Present | Yes |
| Fireplace Total | 1 |
| Flooring Type | Wall-to-wall Carpet, Mixed Flooring, Hardwood, Tile |
| Half Bath Total | 1 |
| Heating Fuel | Natural Gas |
| Heating Type | Forced Air |
| Stories Total | 2 |
| Type | House |
| Utility Water | Municipal Water |
Parking
| Attached Garage |
Land
| Acreage | No |
| Land Amenities | Recreation Nearby, Shopping |
| Sewer | Municipal Sewage System |
| Size Depth | 102 Ft |
| Size Frontage | 31 Ft |
| Size Irregular | 31 Ft X 102 Ft |
| Size Total Text | 31 Ft X 102 Ft |
| Zoning Description | Residential |
Rooms
| Level | Type | Length | Width | Dimensions |
|---|---|---|---|---|
| Second Level | Bedroom | 11'0" x 10'0" | ||
| Second Level | Bedroom | 11'5" x 11'0" | ||
| Second Level | Primary Bedroom | 13'6" x 13'6" | ||
| Second Level | Other | Measurements not available | ||
| Second Level | 5pc Ensuite Bath | Measurements not available | ||
| Second Level | 3pc Bathroom | Measurements not available | ||
| Second Level | Laundry Room | Measurements not available | ||
| Main Level | Great Room | 14'6" x 24'0" | ||
| Main Level | Kitchen | 9'3" x 11'8" | ||
| Main Level | Eating Area | 8'4" x 8'6" | ||
| Main Level | Partial Bathroom | Measurements not available |
https://www.realtor.ca/real-estate/26532225/50-whooping-crane-ridge-ottawa-riverside-south
Interested?
Contact us for more information

