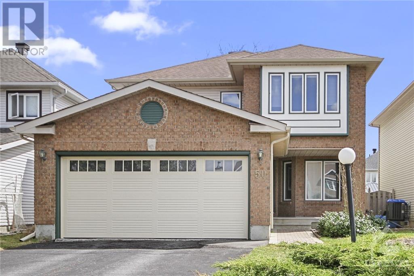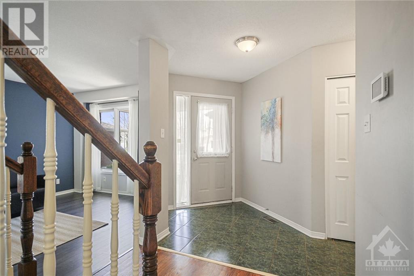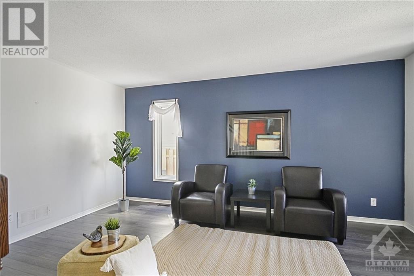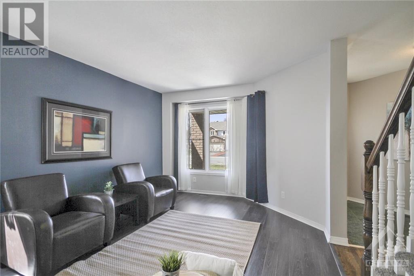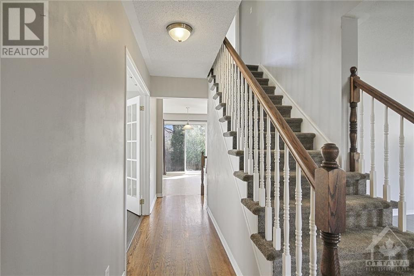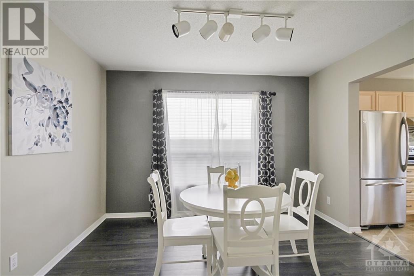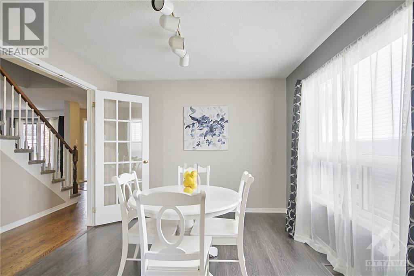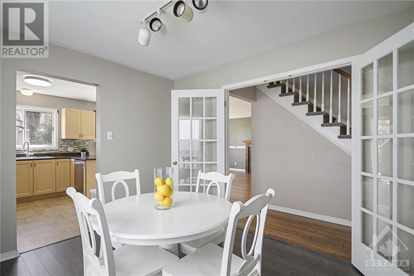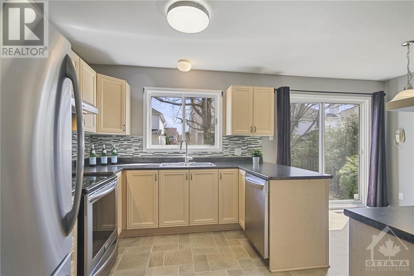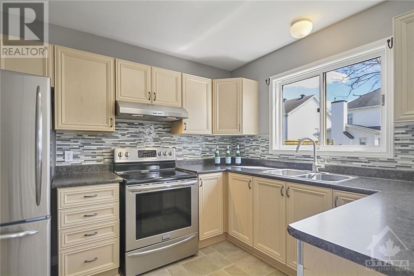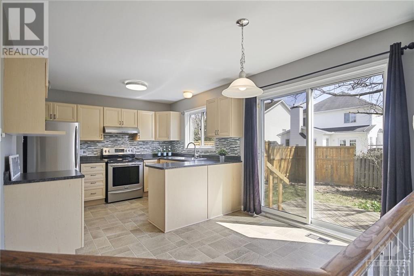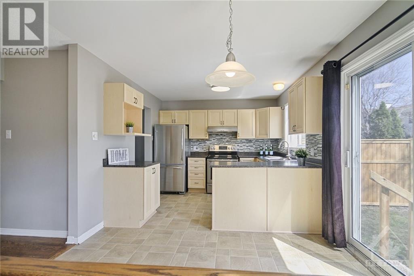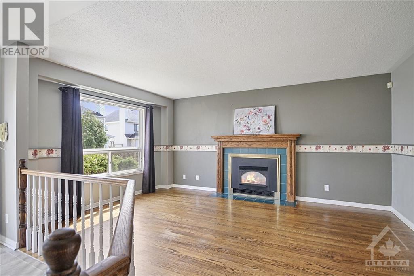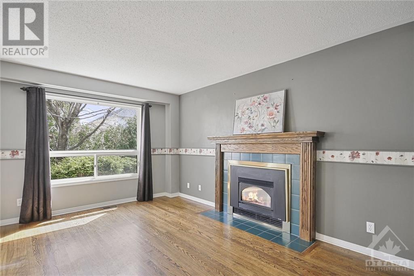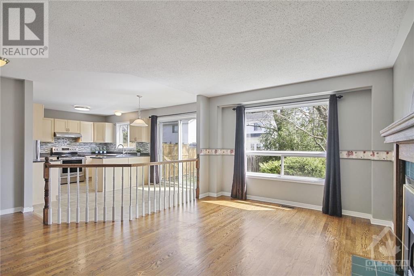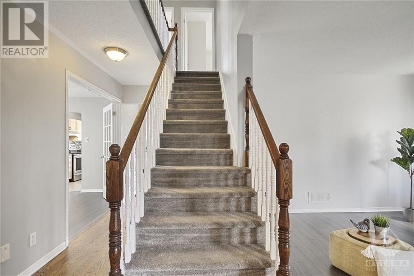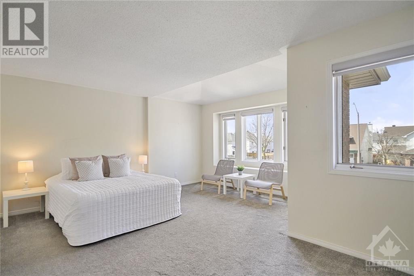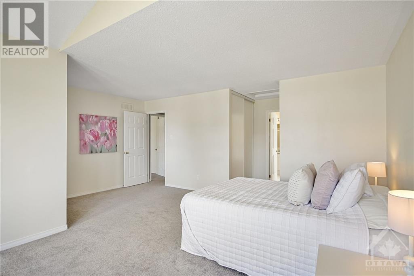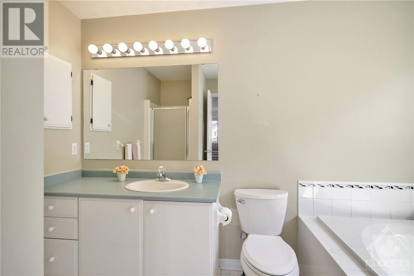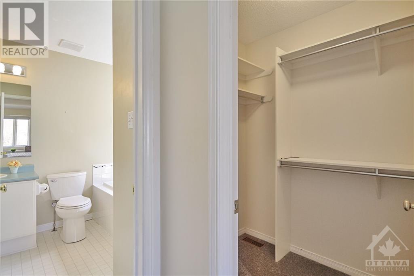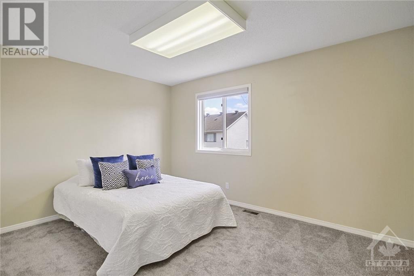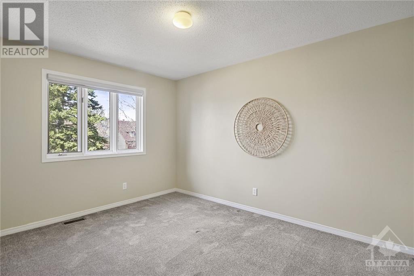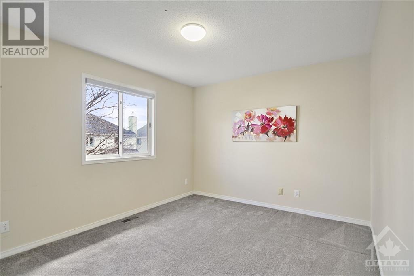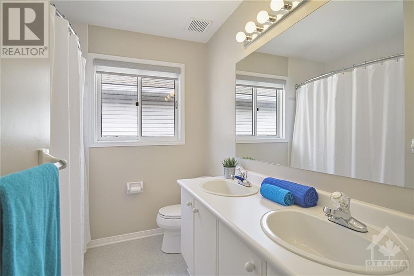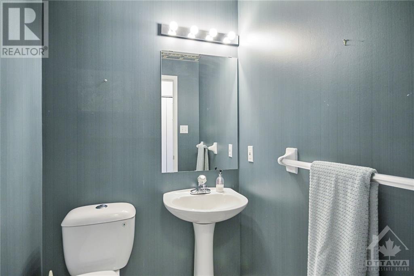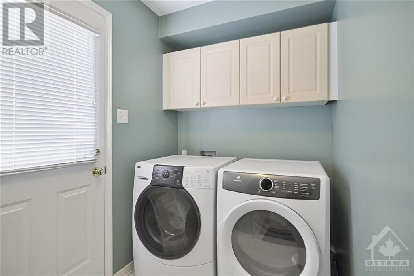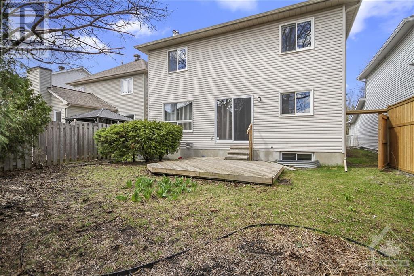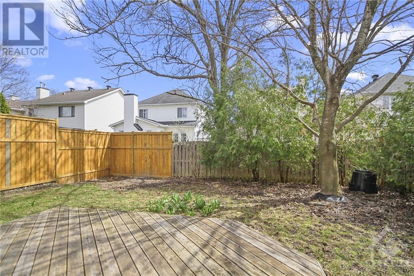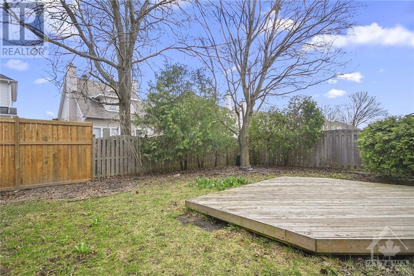50 Rideaucrest Drive Barrhaven, Ontario K2G 6A3
$809,500
Bright & lovingly maintained 4 bed, 2.5 bath detached home located in Barrhaven East, just steps from Stonecrest Park. Main level features a formal living & dining room plus a casual eating area, spacious kitchen w/loads of storage & counter space, cozy family room w/gas fireplace, powder room & main floor laundry. Upper level boasts a huge primary bedroom with walk-in closet plus additional closet & ensuite with separate shower & soaker tub perfect to enjoy a glass of wine & unwind. The 3 additional bedrooms are all great size with large closets & a full bathroom on this level. Unfinished lower level has opportunity to make the space your own or gives plenty of storage space. Fully fenced backyard. 2+ car garage. Updates: Roof (09), Furnace & A/C (17), Laminate flooring (Main level) & Carpet (2nd level) (18), Garage Door, Exterior Painting, Eavestroughs (22), Window Blinds (23), Section of fence (23). Close to many amenities including shopping, recreation, public transit & much more. (id:37611)
Property Details
| MLS® Number | 1386637 |
| Property Type | Single Family |
| Neigbourhood | Barrhaven East |
| Amenities Near By | Public Transit, Recreation Nearby, Shopping |
| Parking Space Total | 4 |
Building
| Bathroom Total | 3 |
| Bedrooms Above Ground | 4 |
| Bedrooms Total | 4 |
| Appliances | Refrigerator, Dishwasher, Dryer, Hood Fan, Stove, Washer, Blinds |
| Basement Development | Unfinished |
| Basement Type | Full (unfinished) |
| Constructed Date | 1995 |
| Construction Style Attachment | Detached |
| Cooling Type | Central Air Conditioning |
| Exterior Finish | Brick, Siding |
| Fireplace Present | Yes |
| Fireplace Total | 1 |
| Fixture | Drapes/window Coverings |
| Flooring Type | Wall-to-wall Carpet, Hardwood, Laminate |
| Foundation Type | Poured Concrete |
| Half Bath Total | 1 |
| Heating Fuel | Natural Gas |
| Heating Type | Forced Air |
| Stories Total | 2 |
| Type | House |
| Utility Water | Municipal Water |
Parking
| Attached Garage |
Land
| Acreage | No |
| Fence Type | Fenced Yard |
| Land Amenities | Public Transit, Recreation Nearby, Shopping |
| Sewer | Municipal Sewage System |
| Size Depth | 108 Ft ,2 In |
| Size Frontage | 40 Ft ,3 In |
| Size Irregular | 40.21 Ft X 108.18 Ft |
| Size Total Text | 40.21 Ft X 108.18 Ft |
| Zoning Description | Residential |
Rooms
| Level | Type | Length | Width | Dimensions |
|---|---|---|---|---|
| Second Level | Primary Bedroom | 18'1" x 15'8" | ||
| Second Level | Other | 6'9" x 4'10" | ||
| Second Level | 4pc Bathroom | 11'2" x 5'11" | ||
| Second Level | Bedroom | 12'4" x 10'5" | ||
| Second Level | Bedroom | 13'8" x 10'5" | ||
| Second Level | Bedroom | 13'1" x 10'2" | ||
| Second Level | Full Bathroom | 7'11" x 7'2" | ||
| Basement | Storage | Measurements not available | ||
| Basement | Utility Room | Measurements not available | ||
| Main Level | Foyer | 6'9" x 5'7" | ||
| Main Level | Family Room | 16'2" x 11'0" | ||
| Main Level | Kitchen | 10'4" x 9'3" | ||
| Main Level | Eating Area | 10'5" x 8'0" | ||
| Main Level | Dining Room | 11'7" x 10'3" | ||
| Main Level | Living Room | 16'2" x 11'2" | ||
| Main Level | Partial Bathroom | 4'9" x 4'6" | ||
| Main Level | Laundry Room | 10'8" x 5'3" |
https://www.realtor.ca/real-estate/26757309/50-rideaucrest-drive-barrhaven-barrhaven-east
Interested?
Contact us for more information

