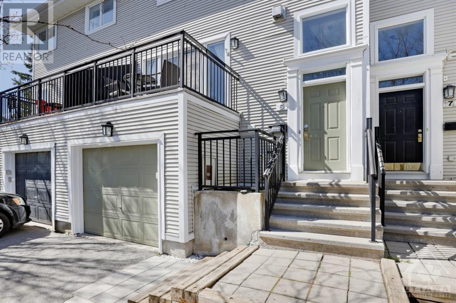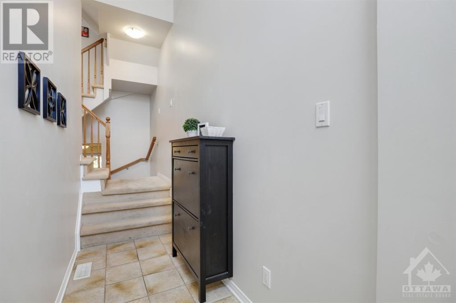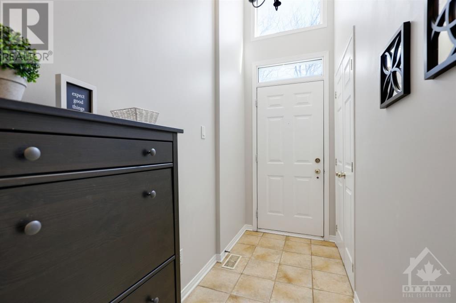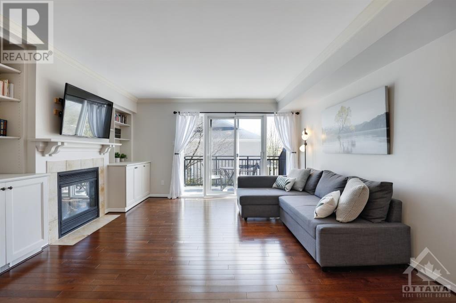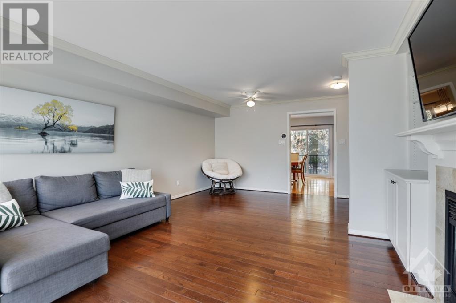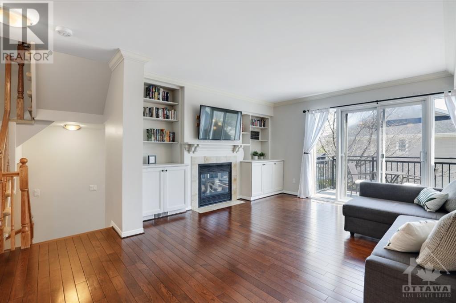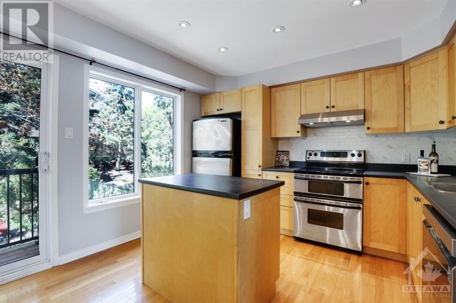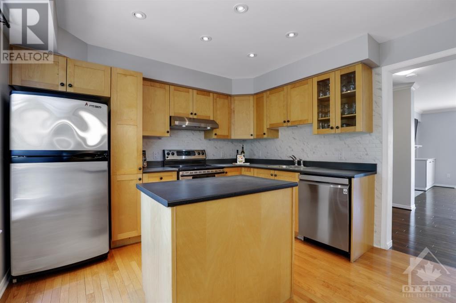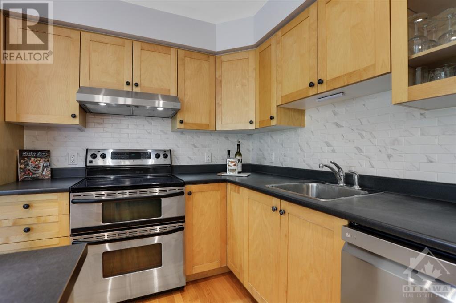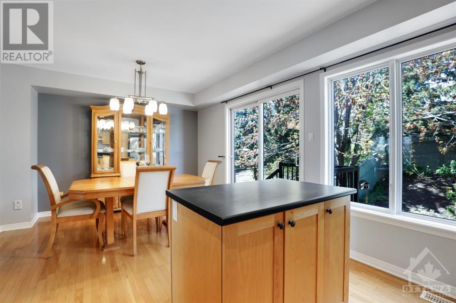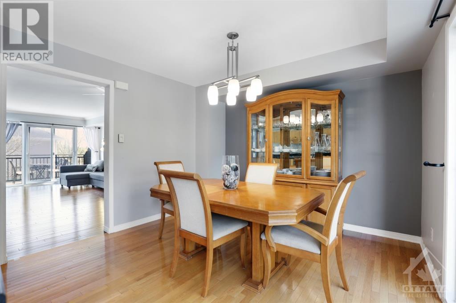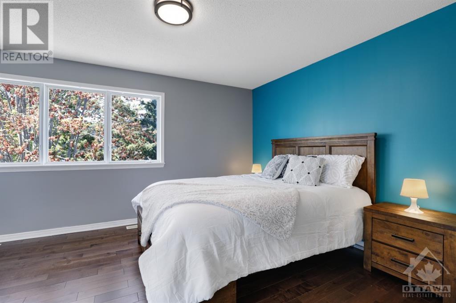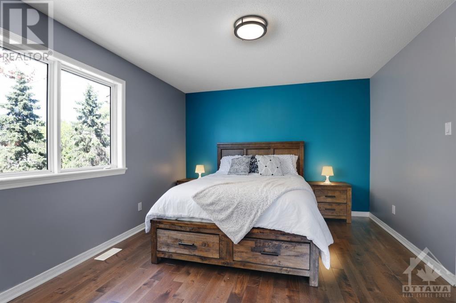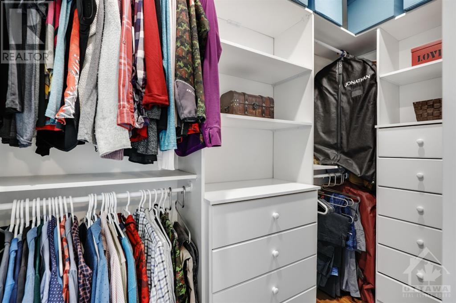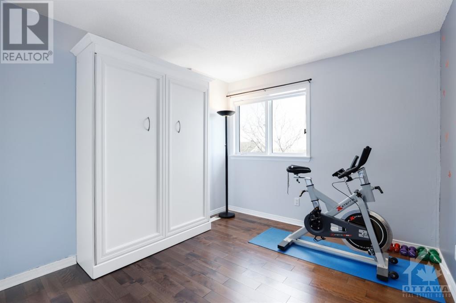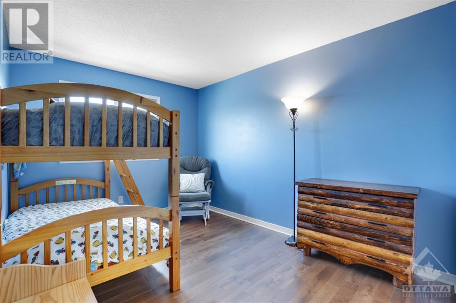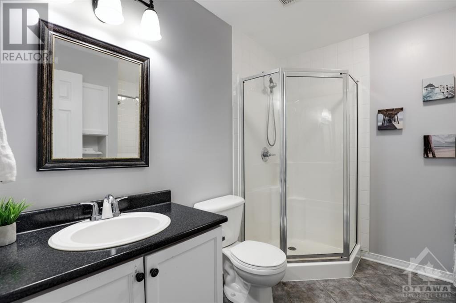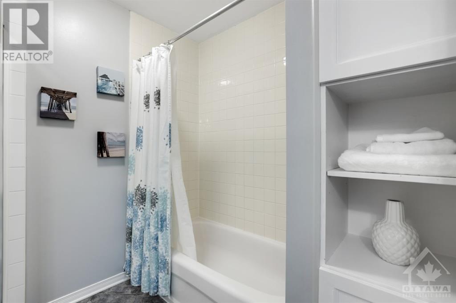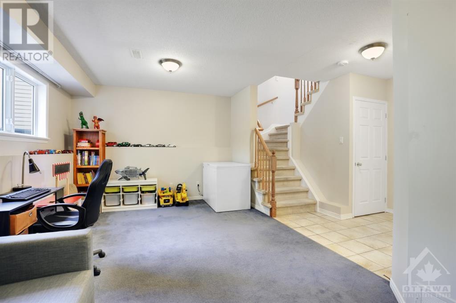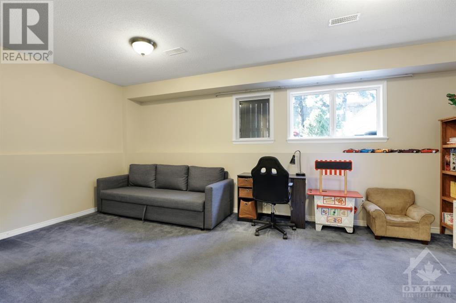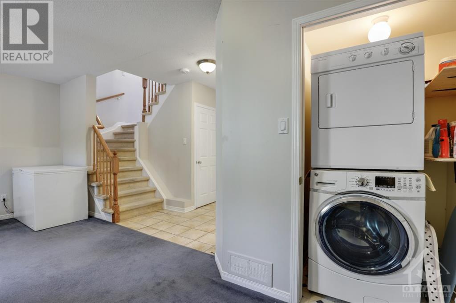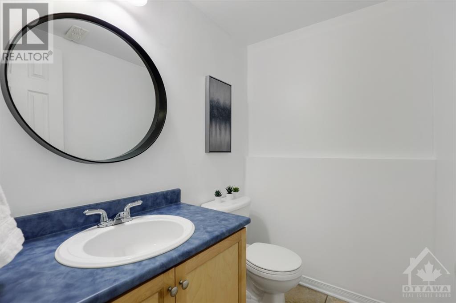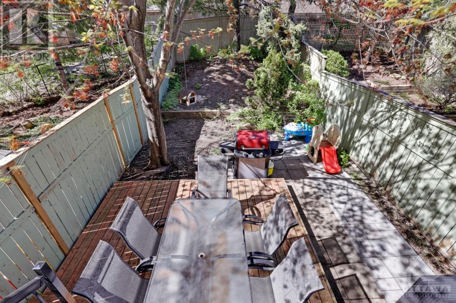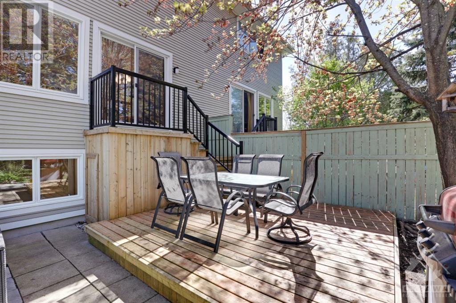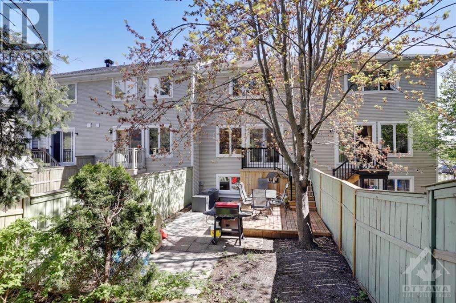5 Maxton Private Ottawa, Ontario K1J 1J1
$539,900Maintenance, Common Area Maintenance, Other, See Remarks, Parking, Parcel of Tied Land
$75 Monthly
Maintenance, Common Area Maintenance, Other, See Remarks, Parking, Parcel of Tied Land
$75 MonthlyWelcome to 5 Maxton Pvt, built by Domicile in 2002 with approx. 1626 sq ft. This three storey townhome offers 3 bedrooms, 2 baths, private backyard, lower level garage access and basement storage/utility room.The main floor consist of the family room with gas fireplace, built in library wall and access the front balcony. The eat-in kitchen with SS appliances and island provides additional and walk-out to your private backyard with a newly built deck. Solid hardwood floors on the second level hallway and bedrooms, 4 piece bathroom and the primary bedroom boast a custom built walk-in closet. Finished basement for either a work space or children play area, a two piece powder room, stacked laundry closet and garage access. Roof re-shingled 2012. Attic insulated 2019.Driveway and backyard interlocking 2019. Only $75/month association fees includes snow removal, visitor parking maintenance and common elements. (id:37611)
Property Details
| MLS® Number | 1386119 |
| Property Type | Single Family |
| Neigbourhood | Beacon Hill South |
| Easement | Right Of Way |
| Features | Balcony, Automatic Garage Door Opener |
| Parking Space Total | 2 |
| Structure | Deck |
Building
| Bathroom Total | 2 |
| Bedrooms Above Ground | 3 |
| Bedrooms Total | 3 |
| Appliances | Refrigerator, Dishwasher, Dryer, Hood Fan, Stove, Washer |
| Basement Development | Not Applicable |
| Basement Type | Full (not Applicable) |
| Constructed Date | 2002 |
| Cooling Type | Central Air Conditioning |
| Exterior Finish | Siding |
| Fireplace Present | Yes |
| Fireplace Total | 1 |
| Flooring Type | Wall-to-wall Carpet, Mixed Flooring, Hardwood, Ceramic |
| Foundation Type | Poured Concrete |
| Half Bath Total | 1 |
| Heating Fuel | Natural Gas |
| Heating Type | Forced Air |
| Stories Total | 3 |
| Type | Row / Townhouse |
| Utility Water | Municipal Water |
Parking
| Attached Garage |
Land
| Acreage | No |
| Fence Type | Fenced Yard |
| Sewer | Municipal Sewage System |
| Size Depth | 104 Ft |
| Size Frontage | 19 Ft ,8 In |
| Size Irregular | 19.69 Ft X 104.02 Ft |
| Size Total Text | 19.69 Ft X 104.02 Ft |
| Zoning Description | Residential |
Rooms
| Level | Type | Length | Width | Dimensions |
|---|---|---|---|---|
| Second Level | Primary Bedroom | 16'7" x 11'2" | ||
| Second Level | Other | Measurements not available | ||
| Second Level | Bedroom | 9'0" x 12'0" | ||
| Second Level | Bedroom | 9'6" x 10'6" | ||
| Second Level | 4pc Bathroom | Measurements not available | ||
| Basement | Utility Room | Measurements not available | ||
| Lower Level | Recreation Room | 18'5" x 10'5" | ||
| Lower Level | 2pc Bathroom | Measurements not available | ||
| Main Level | Family Room/fireplace | 14'8" x 20'3" | ||
| Main Level | Kitchen | 19'0" x 11'0" | ||
| Main Level | Eating Area | Measurements not available | ||
| Main Level | Foyer | Measurements not available |
https://www.realtor.ca/real-estate/26875590/5-maxton-private-ottawa-beacon-hill-south
Interested?
Contact us for more information


