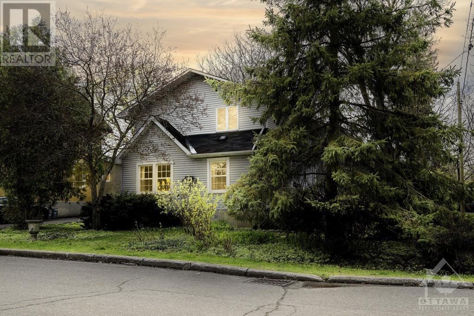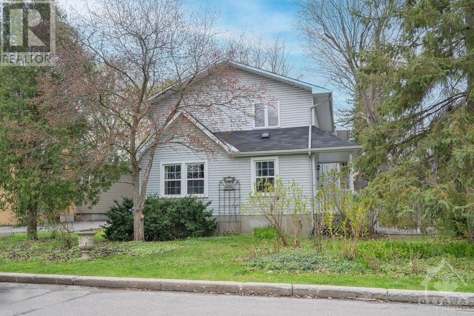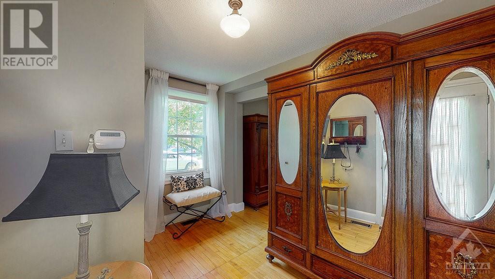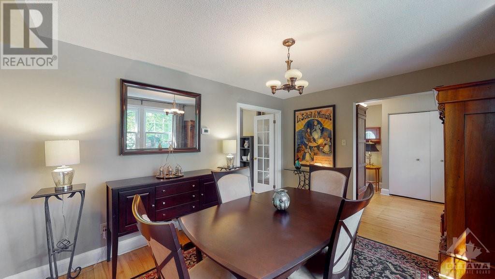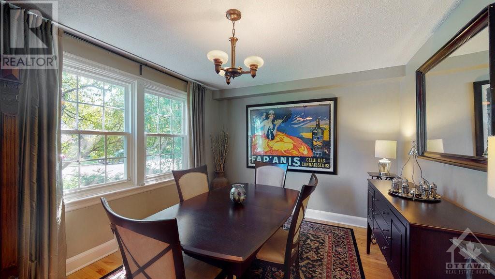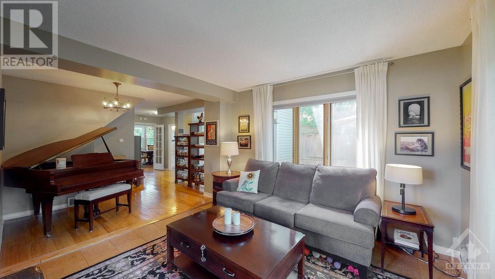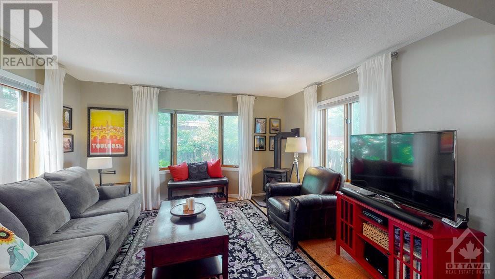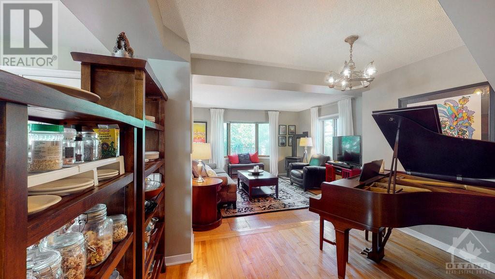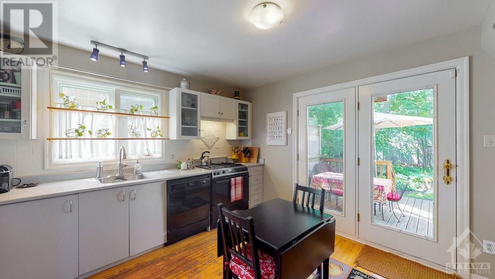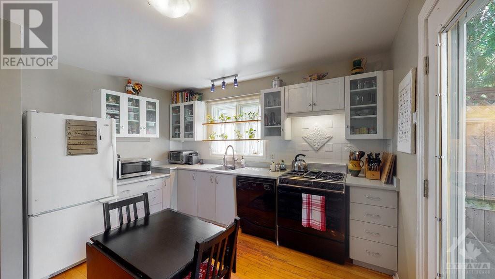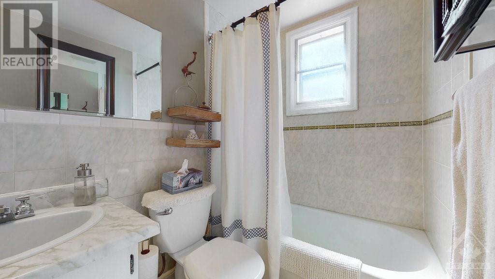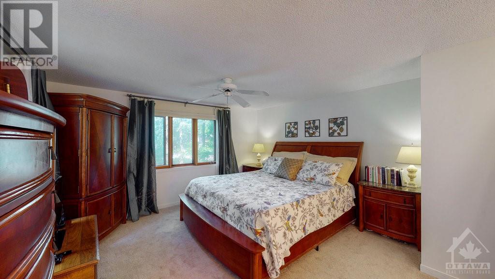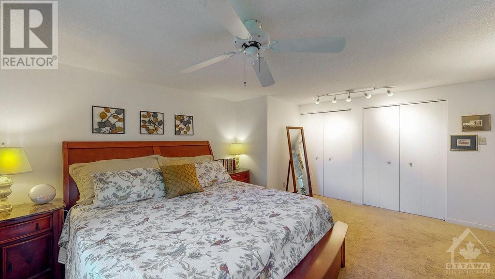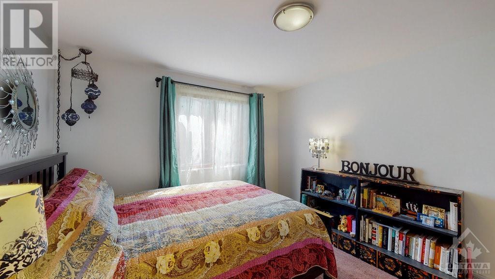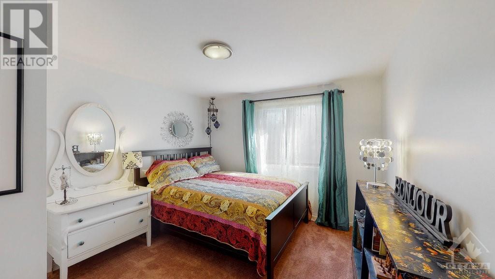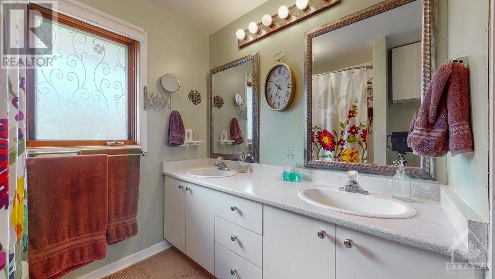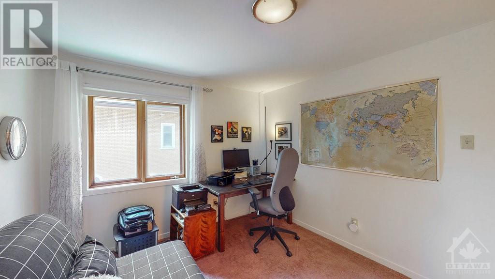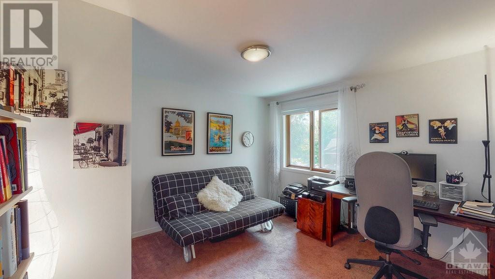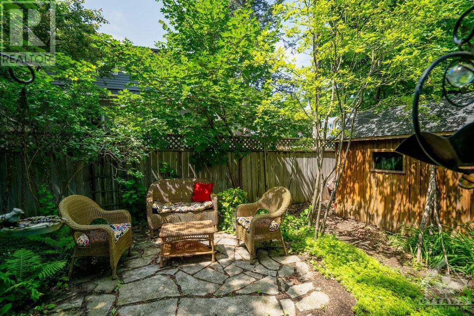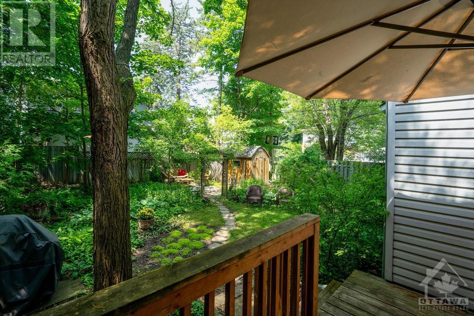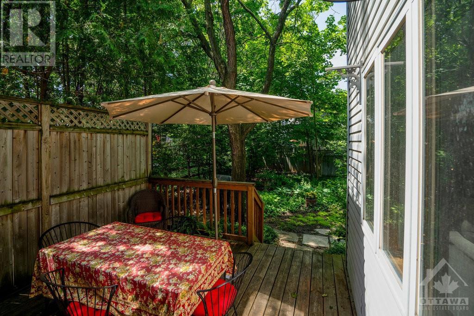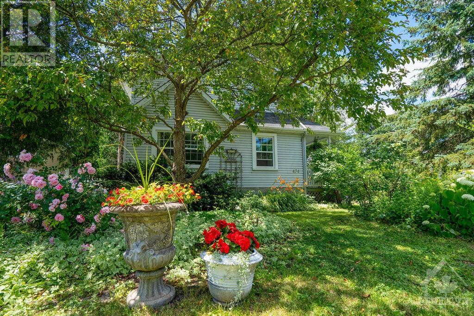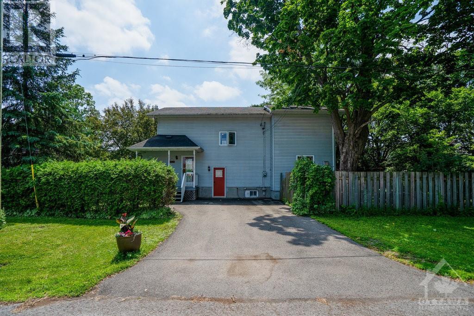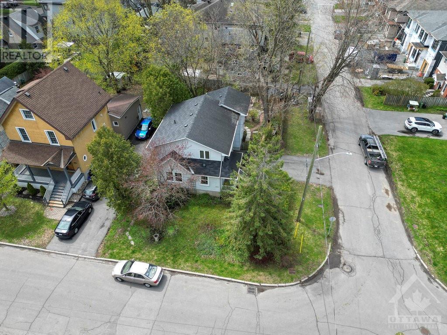474 Hilson Avenue Ottawa, Ontario K1Z 6C5
$989,000
Perfectly placed in the highly desirable neighbourhood of Westboro, this single family detached property has plenty to offer, even on location alone. The large corner lot is 50 x 100 and features plenty of foliage, privacy and mature trees. You are mere blocks away from great eateries, shops and amenities. This home features loads of charm, character and has been lovingly maintained. The main floor has hardwood flooring, large windows, cozy gas fireplace and offers a lovely flow. The open concept living and kitchen area overlooks your private secret garden, adorned with lush perennials. There is a formal dining space for entertaining and a full 3 pc bathroom. On the upper level, there are 3 generous sized, bright bedrooms along with a 5 pc bath. The lower level is unfinished and can be open to your creativity. This lovely property offers you the option to just move in and enjoy. Or you could alternatively build outwards or completely transform. The possibilities are truly endless. (id:37611)
Property Details
| MLS® Number | 1390168 |
| Property Type | Single Family |
| Neigbourhood | Westboro/Hampton Park |
| Amenities Near By | Public Transit, Recreation Nearby, Shopping |
| Community Features | Family Oriented |
| Features | Corner Site |
| Parking Space Total | 2 |
| Storage Type | Storage Shed |
| Structure | Deck |
Building
| Bathroom Total | 2 |
| Bedrooms Above Ground | 3 |
| Bedrooms Total | 3 |
| Appliances | Refrigerator, Dishwasher, Dryer, Hood Fan, Stove, Washer |
| Basement Development | Unfinished |
| Basement Type | Full (unfinished) |
| Construction Style Attachment | Detached |
| Cooling Type | Central Air Conditioning |
| Exterior Finish | Siding |
| Fireplace Present | Yes |
| Fireplace Total | 1 |
| Fixture | Drapes/window Coverings |
| Flooring Type | Wall-to-wall Carpet, Hardwood |
| Foundation Type | Block |
| Heating Fuel | Natural Gas |
| Heating Type | Forced Air |
| Stories Total | 2 |
| Type | House |
| Utility Water | Municipal Water |
Parking
| Surfaced |
Land
| Acreage | No |
| Land Amenities | Public Transit, Recreation Nearby, Shopping |
| Sewer | Municipal Sewage System |
| Size Depth | 100 Ft |
| Size Frontage | 50 Ft |
| Size Irregular | 50 Ft X 100 Ft |
| Size Total Text | 50 Ft X 100 Ft |
| Zoning Description | R3h |
Rooms
| Level | Type | Length | Width | Dimensions |
|---|---|---|---|---|
| Second Level | Primary Bedroom | 16'10" x 14'2" | ||
| Second Level | Sitting Room | 12'3" x 7'6" | ||
| Second Level | 5pc Bathroom | 8'8" x 7'6" | ||
| Second Level | Bedroom | 12'3" x 10'7" | ||
| Second Level | Bedroom | 12'4" x 10'0" | ||
| Lower Level | Utility Room | Measurements not available | ||
| Lower Level | Laundry Room | 14'2" x 9'10" | ||
| Lower Level | Storage | 12'11" x 11'3" | ||
| Main Level | Family Room | 14'2" x 13'7" | ||
| Main Level | Dining Room | 14'3" x 10'10" | ||
| Main Level | Kitchen | 12'6" x 11'5" | ||
| Main Level | 3pc Bathroom | 8'1" x 5'3" | ||
| Main Level | Sitting Room | 11'10" x 10'4" | ||
| Main Level | Foyer | 12'10" x 8'6" |
https://www.realtor.ca/real-estate/26846131/474-hilson-avenue-ottawa-westborohampton-park
Interested?
Contact us for more information

