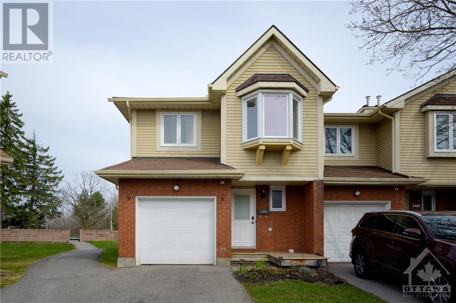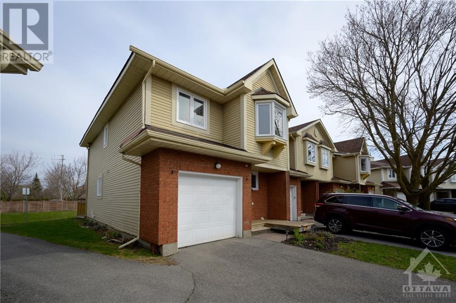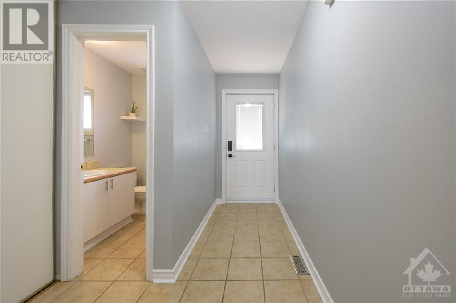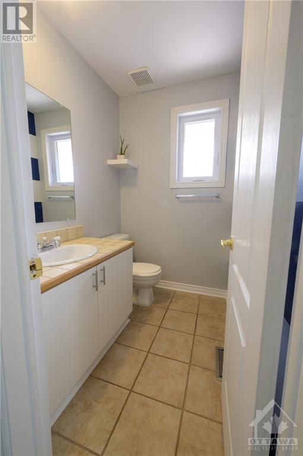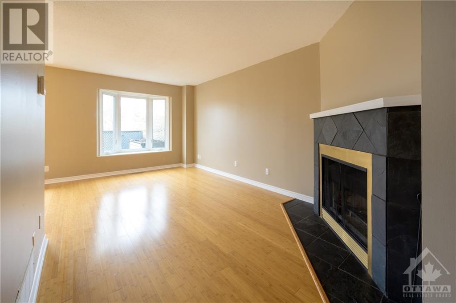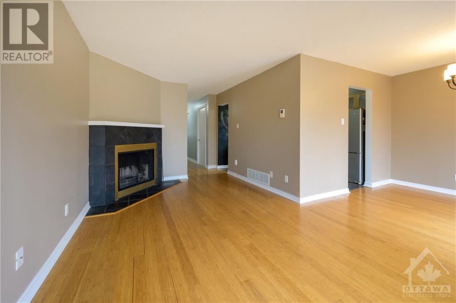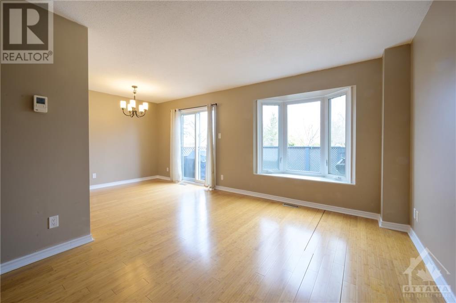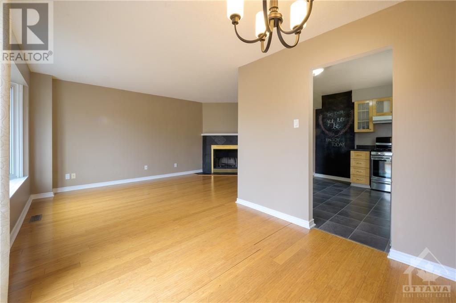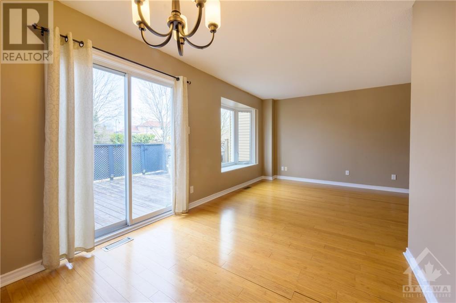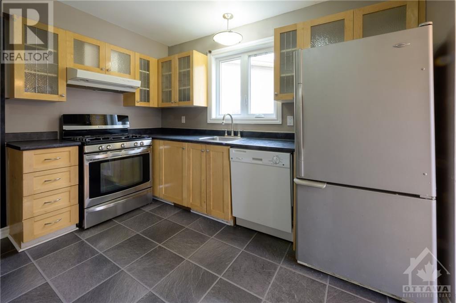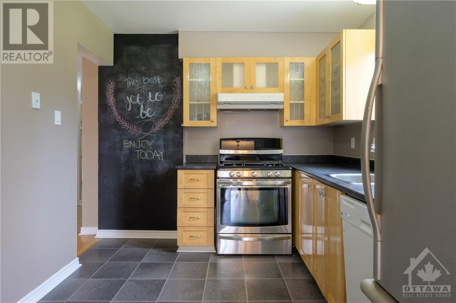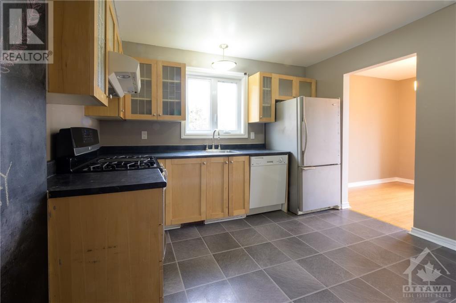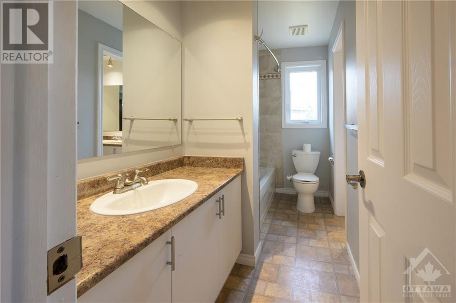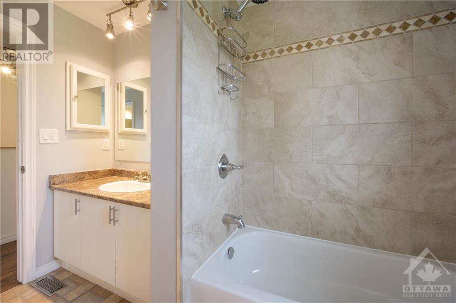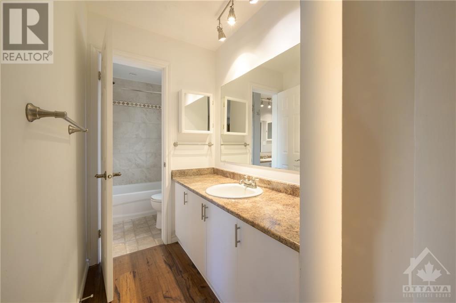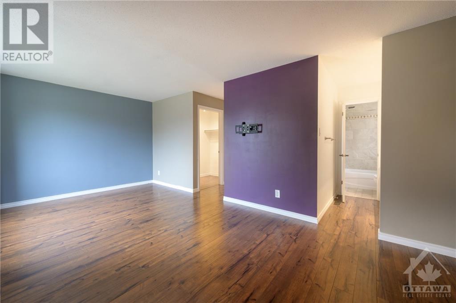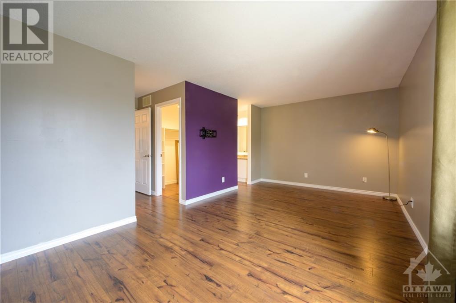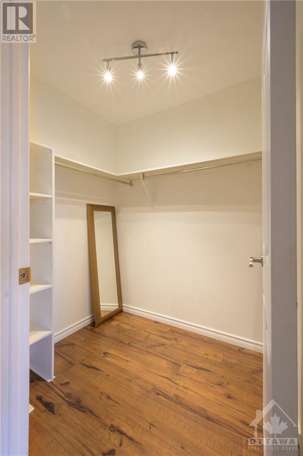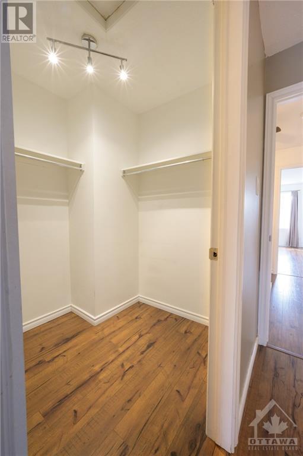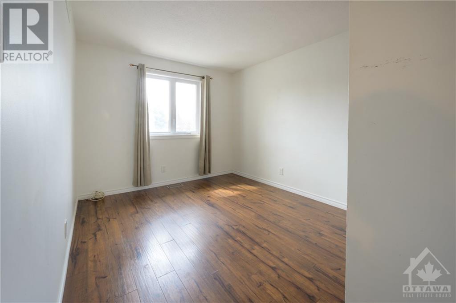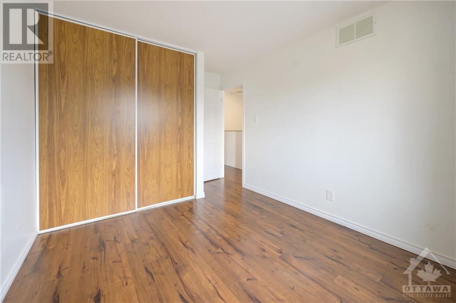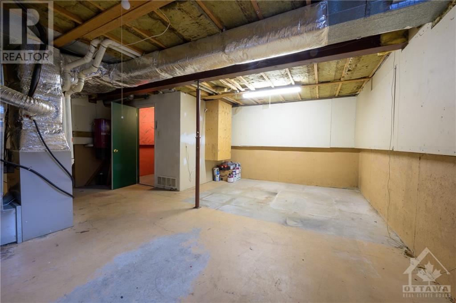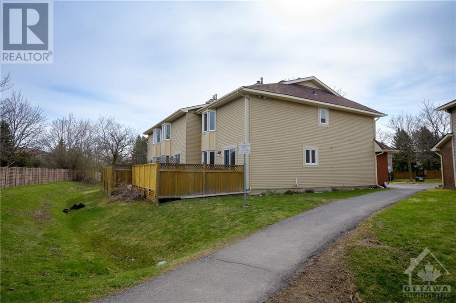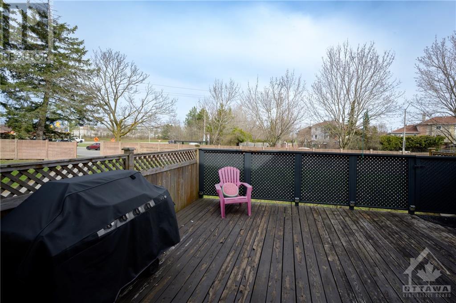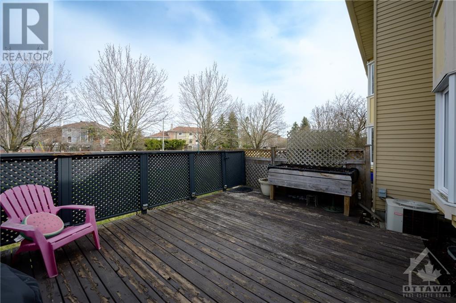470 Valade Crescent Ottawa, Ontario K4A 2W7
$449,900Maintenance, Property Management, Caretaker, Other, See Remarks, Recreation Facilities
$412 Monthly
Maintenance, Property Management, Caretaker, Other, See Remarks, Recreation Facilities
$412 MonthlyFabulous 3 bed, 2 bath end unit townhouse located in a safe community close to amenities and recreation. Functional configuration with an 'L' shaped dining/living room complete with wood burning fireplace and bamboo flooring. Updated kitchen and freshly painted the counter space is ideal for the chef within! Three well sized beds with the primary bedroom having the flexibility of direct access to the full bathroom. Love your clothes? The two primary bedroom walk-in closets should suffice! Intelligent planning of the deck allows for a seamless flow from kitchen to sitting area and even comes with a large planter box for all those delicious herbs. This is a terrific home in a great location. (id:37611)
Property Details
| MLS® Number | 1388770 |
| Property Type | Single Family |
| Neigbourhood | Fallingbrook |
| Amenities Near By | Public Transit, Recreation Nearby, Shopping |
| Community Features | Recreational Facilities, Family Oriented, Pets Allowed |
| Parking Space Total | 2 |
| Structure | Deck |
Building
| Bathroom Total | 2 |
| Bedrooms Above Ground | 3 |
| Bedrooms Total | 3 |
| Amenities | Laundry - In Suite |
| Appliances | Refrigerator, Dishwasher, Dryer, Stove, Washer |
| Basement Development | Unfinished |
| Basement Type | Full (unfinished) |
| Constructed Date | 1987 |
| Cooling Type | Central Air Conditioning |
| Exterior Finish | Brick, Siding |
| Fireplace Present | Yes |
| Fireplace Total | 1 |
| Flooring Type | Hardwood, Laminate, Vinyl |
| Foundation Type | Poured Concrete |
| Half Bath Total | 1 |
| Heating Fuel | Natural Gas |
| Heating Type | Forced Air |
| Stories Total | 2 |
| Type | Row / Townhouse |
| Utility Water | Municipal Water |
Parking
| Attached Garage |
Land
| Acreage | No |
| Land Amenities | Public Transit, Recreation Nearby, Shopping |
| Sewer | Municipal Sewage System |
| Zoning Description | Residential |
Rooms
| Level | Type | Length | Width | Dimensions |
|---|---|---|---|---|
| Second Level | Primary Bedroom | 18'2" x 10'6" | ||
| Second Level | Bedroom | 9'8" x 13'3" | ||
| Second Level | Bedroom | 8'10" x 14'0" | ||
| Second Level | 4pc Bathroom | Measurements not available | ||
| Second Level | Other | 4'10" x 6'1" | ||
| Second Level | Other | 5'5" x 5'10" | ||
| Lower Level | Storage | 6'9" x 7'7" | ||
| Lower Level | Laundry Room | 9'5" x 16'8" | ||
| Lower Level | Great Room | 19'3" x 21'1" | ||
| Main Level | Kitchen | 8'8" x 10'7" | ||
| Main Level | Dining Room | 8'11" x 8'11" | ||
| Main Level | Living Room | 10'0" x 16'11" | ||
| Main Level | 2pc Bathroom | 4'7" x 5'10" | ||
| Main Level | Foyer | Measurements not available |
https://www.realtor.ca/real-estate/26816276/470-valade-crescent-ottawa-fallingbrook
Interested?
Contact us for more information

