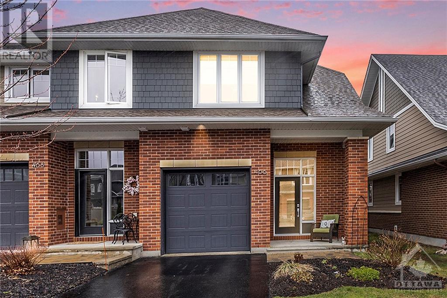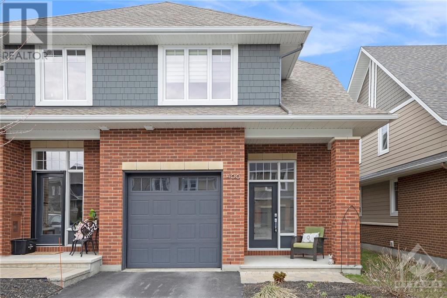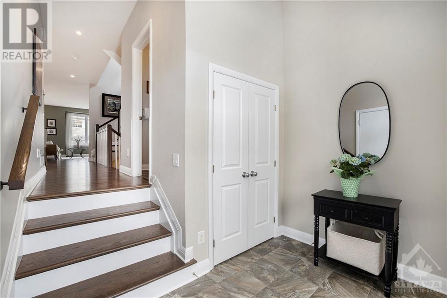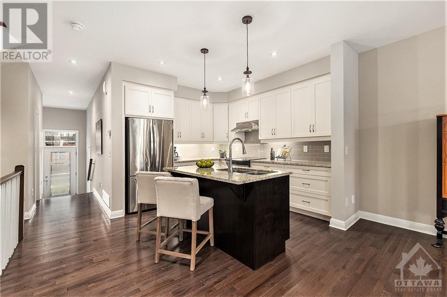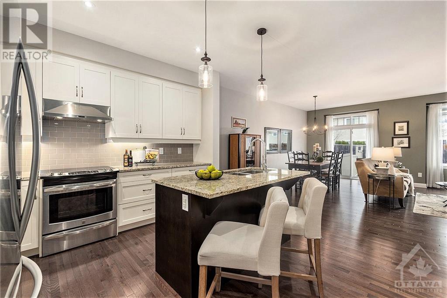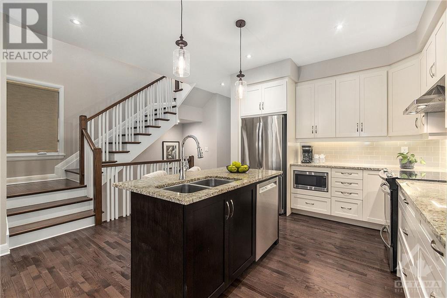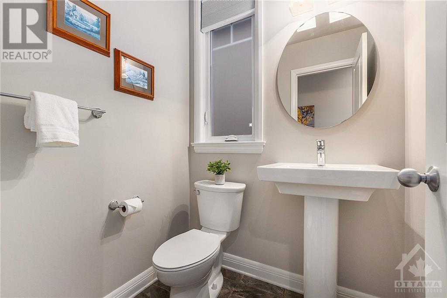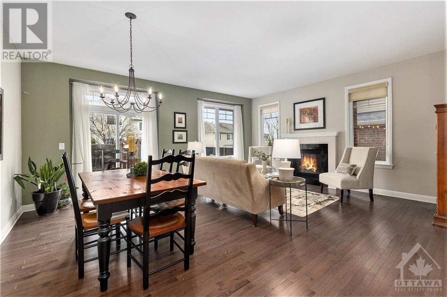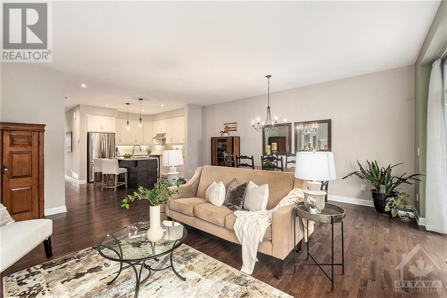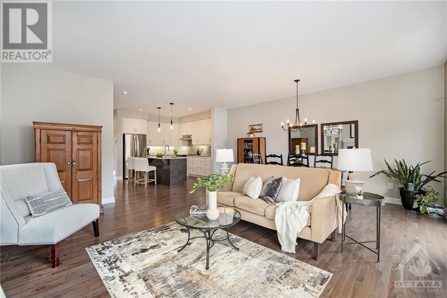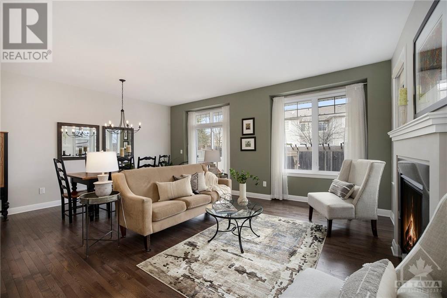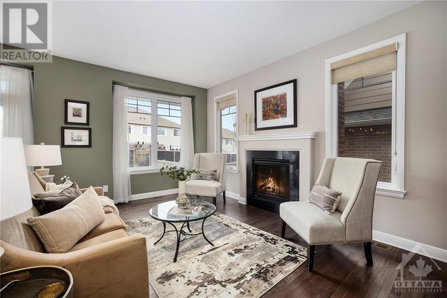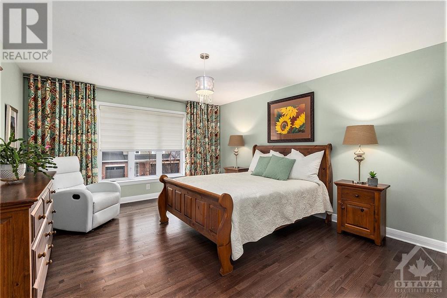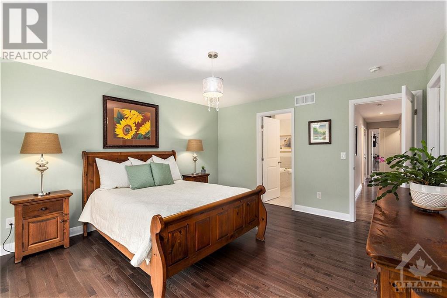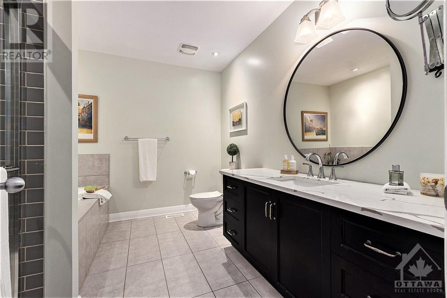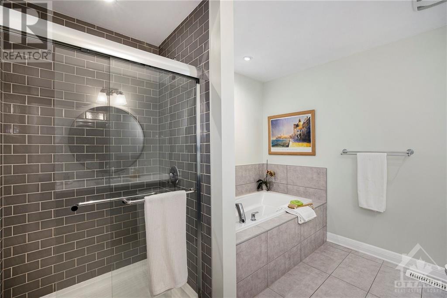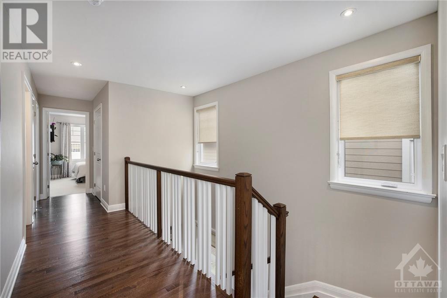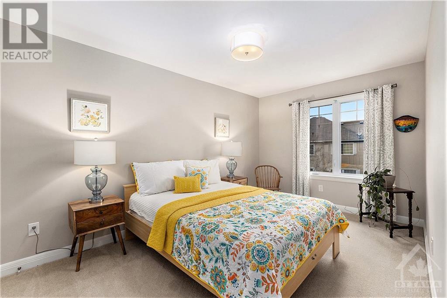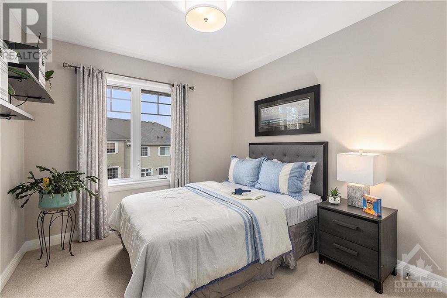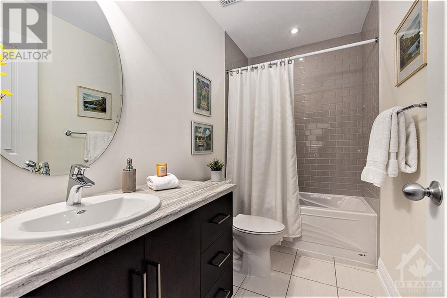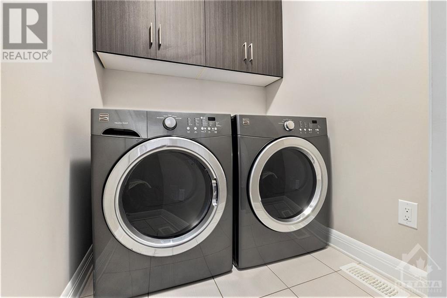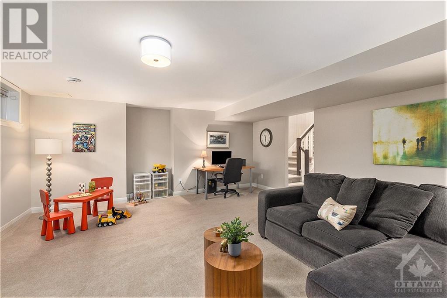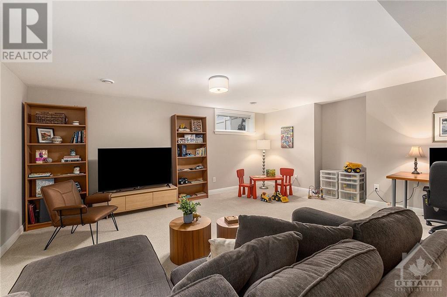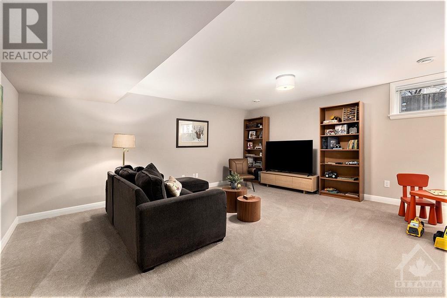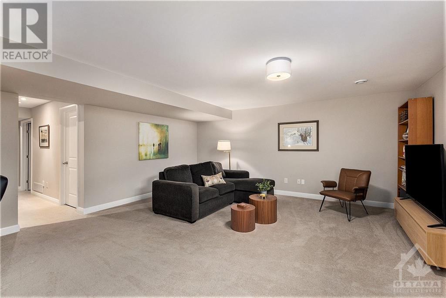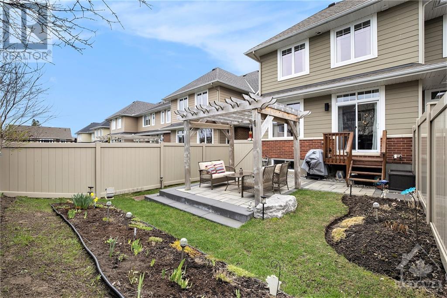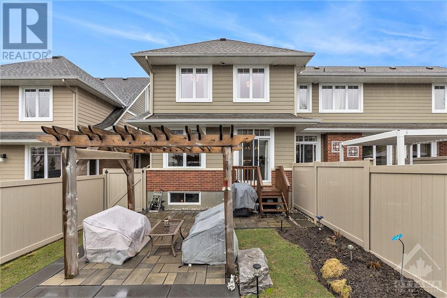466 Kilspindie Ridge Ottawa, Ontario K2J 5M8
$759,900
Stunning Uniform built, rarely offered, 3 bed 2.5 bath end-unit townhome situated in The Orchard in Stonebridge. Bright and open concept layout with luxurious touches throughout, including builder-upgraded hardwood flooring on the main and second levels, granite countertops in the kitchen with stainless steel appliances, and a spacious island with breakfast bar. Cozy up by the gas fireplace on the main level or retreat to the second level featuring the primary bedroom with a walk-in closet and 4 piece ensuite complete with a tub and glass shower. Additionally, the second level boasts another full bathroom, 2 additional bedrooms and updated laundry room with storage. The basement hosts a family room and rough-in ready for a 4th bathroom, alongside ample storage space. Outside, enjoy the tranquility of the landscaped backyard with mature, colorful gardens and trees providing privacy. Don't miss out on this charming home in a sought-after neighborhood! (id:37611)
Property Details
| MLS® Number | 1386280 |
| Property Type | Single Family |
| Neigbourhood | The Orchards |
| Amenities Near By | Golf Nearby, Public Transit, Shopping |
| Parking Space Total | 2 |
Building
| Bathroom Total | 3 |
| Bedrooms Above Ground | 3 |
| Bedrooms Total | 3 |
| Appliances | Refrigerator, Dishwasher, Dryer, Hood Fan, Microwave, Stove, Washer |
| Basement Development | Finished |
| Basement Type | Full (finished) |
| Constructed Date | 2015 |
| Cooling Type | Central Air Conditioning |
| Exterior Finish | Brick, Siding |
| Fireplace Present | Yes |
| Fireplace Total | 1 |
| Flooring Type | Wall-to-wall Carpet, Hardwood, Tile |
| Foundation Type | Poured Concrete |
| Half Bath Total | 1 |
| Heating Fuel | Natural Gas |
| Heating Type | Forced Air |
| Stories Total | 2 |
| Type | Row / Townhouse |
| Utility Water | Municipal Water |
Parking
| Attached Garage | |
| Inside Entry | |
| Surfaced |
Land
| Acreage | No |
| Land Amenities | Golf Nearby, Public Transit, Shopping |
| Sewer | Municipal Sewage System |
| Size Depth | 101 Ft ,9 In |
| Size Frontage | 26 Ft ,1 In |
| Size Irregular | 26.08 Ft X 101.71 Ft |
| Size Total Text | 26.08 Ft X 101.71 Ft |
| Zoning Description | R3z[673] |
Rooms
| Level | Type | Length | Width | Dimensions |
|---|---|---|---|---|
| Second Level | Laundry Room | 6'1" x 5'10" | ||
| Second Level | Primary Bedroom | 13'4" x 15'11" | ||
| Second Level | 4pc Ensuite Bath | 9'0" x 9'11" | ||
| Second Level | Bedroom | 9'5" x 15'2" | ||
| Second Level | Bedroom | 9'5" x 10'7" | ||
| Second Level | 4pc Bathroom | 9'0" x 4'11" | ||
| Lower Level | Recreation Room | 18'8" x 18'0" | ||
| Lower Level | Storage | 7'7" x 15'1" | ||
| Lower Level | Utility Room | 10'1" x 5'10" | ||
| Main Level | Foyer | 8'7" x 14'5" | ||
| Main Level | 2pc Bathroom | 4'8" x 4'11" | ||
| Main Level | Kitchen | 10'6" x 11'8" | ||
| Main Level | Dining Room | 7'9" x 18'7" | ||
| Main Level | Living Room | 11'1" x 18'7" |
https://www.realtor.ca/real-estate/26787584/466-kilspindie-ridge-ottawa-the-orchards
Interested?
Contact us for more information

