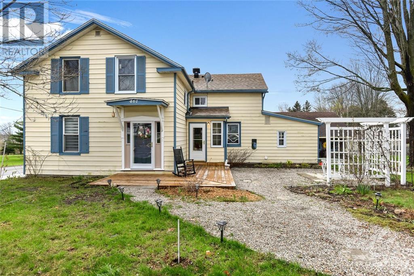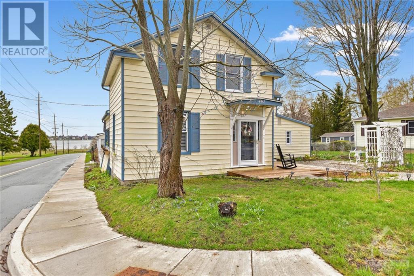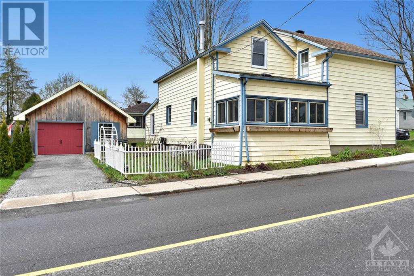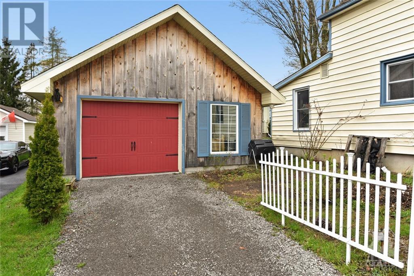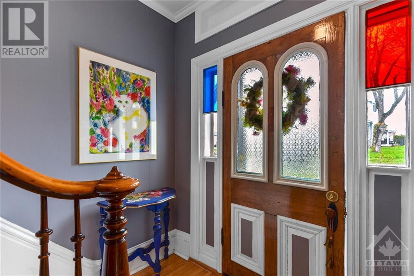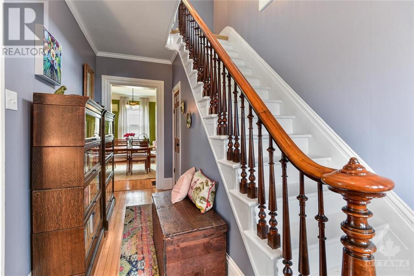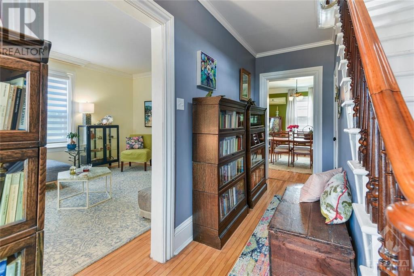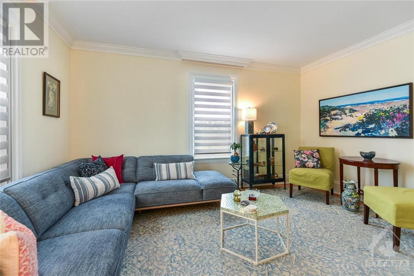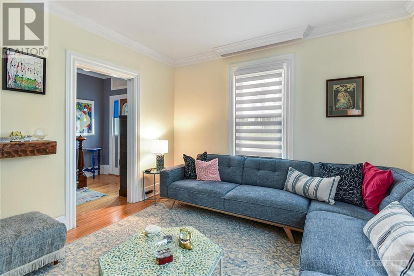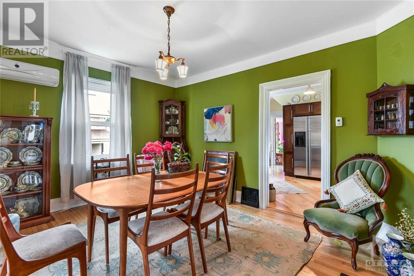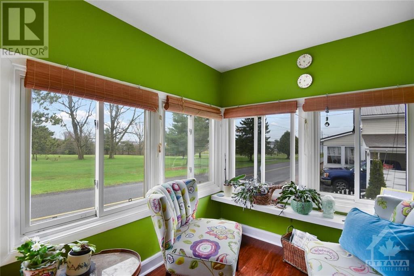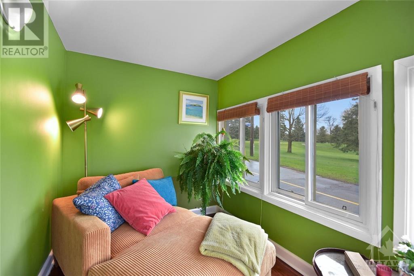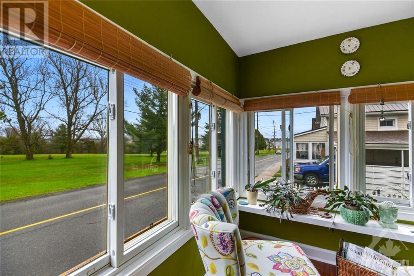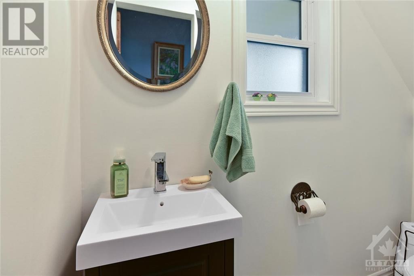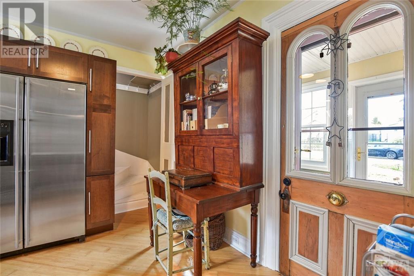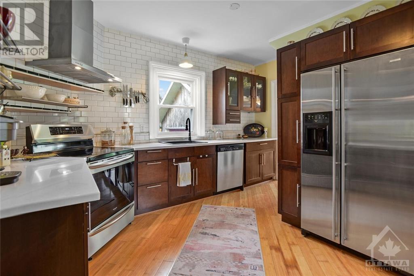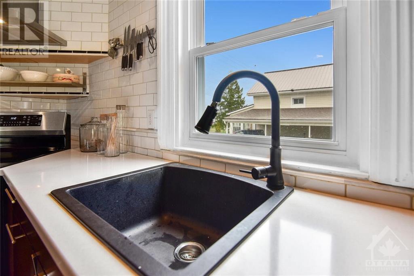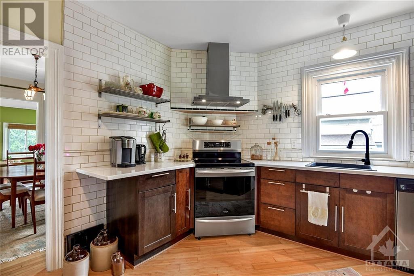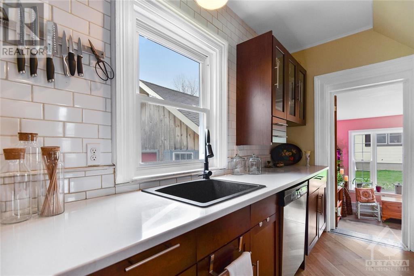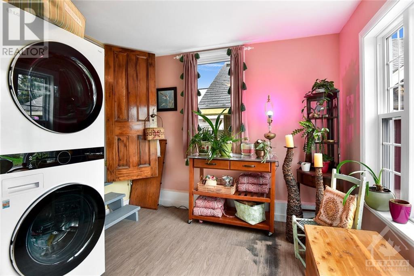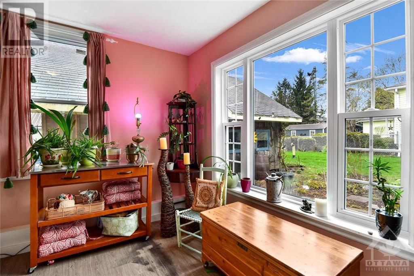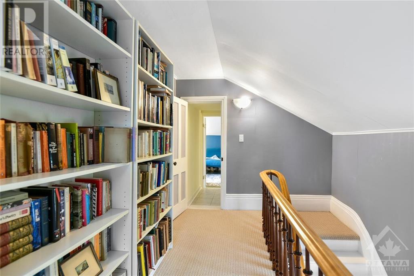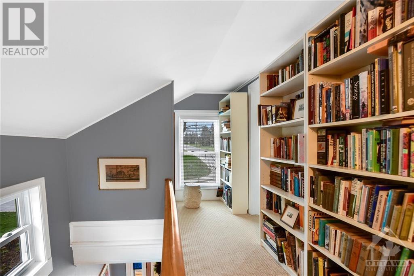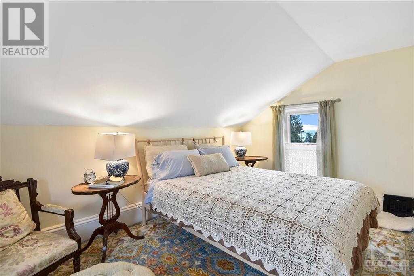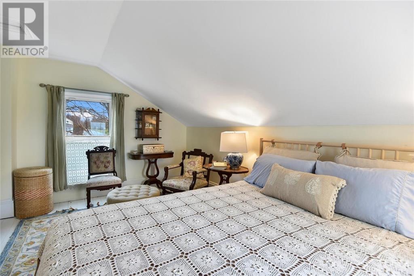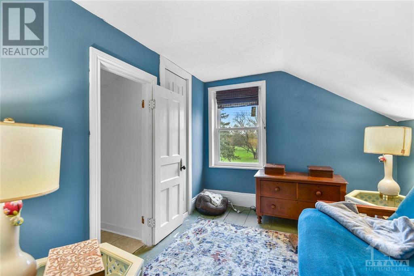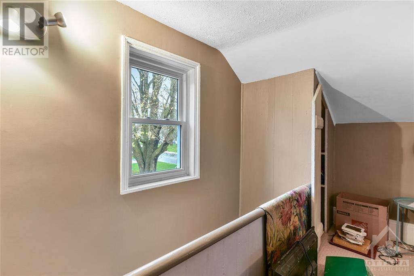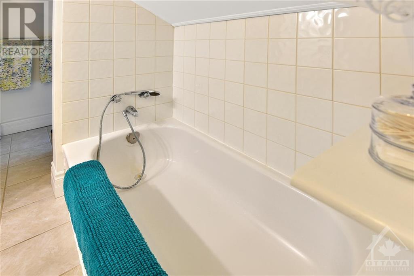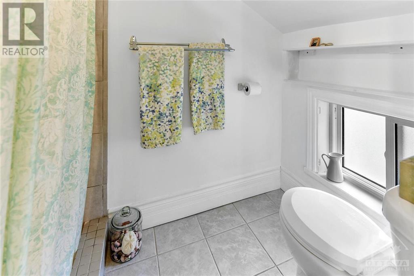461 Dibble Street E Prescott, Ontario K0E 1T0
$415,000
FABULOUS ! CIRCA 1900. FULL OF CHARACTER. LOCATION... OVERLOOKING THE PRESCOTT GOLF COURSE, AND THE ST. LAWRENCE SEAWAY. Lovingly RESTORED AND RENOVATED WITH FAMILY ROOM, BATH, SUNROOM/ verandah, LAUNDRY & Plant space, AND LARGE EAT IN MODERN KITCHEN. LOVELY SUNROOM TO WATCH THE GOLFERS ON THE PGC AND THE SHIPS OF THE ST. LAWRENCE SEAWAY. 3 BEDROOM, 1.5 BATH. FORMAL DINING AND LIVING AREA. Lots of Original features including trims, baseboards, large plank flooring, wide hallways, high ceilings, staircase front and back, and layouts. BEAUTIFUL PERENNIAL FLOWER BEDS. Manicured walkway. SINGLE CAR DETACHED OVERSIZED w REMOTE GARAGE AND DRIVEWAY ON BOUNDARY STREET, WITH LIT and MOTION detected ACCESS To/from BACK DOOR. PARTIALLY FENCED TREED YARD. CHARACTER AND CHARM ALL IN ONE FANTASTIC LOCATION. Recently freshened. A PLEASURE TO SHOW. A MUST SEE. See documents for upgrades and updates. (id:37611)
Property Details
| MLS® Number | 1373516 |
| Property Type | Single Family |
| Neigbourhood | PRESCOTT GOLF CLUB |
| Amenities Near By | Airport, Golf Nearby, Recreation Nearby, Water Nearby |
| Easement | None |
| Features | Corner Site, Automatic Garage Door Opener |
| Parking Space Total | 2 |
| Structure | Deck, Porch |
Building
| Bathroom Total | 2 |
| Bedrooms Above Ground | 3 |
| Bedrooms Total | 3 |
| Appliances | Refrigerator, Dishwasher, Dryer, Hood Fan, Stove, Washer |
| Basement Development | Unfinished |
| Basement Features | Low |
| Basement Type | Unknown (unfinished) |
| Constructed Date | 1900 |
| Construction Material | Wood Frame |
| Construction Style Attachment | Detached |
| Cooling Type | Wall Unit |
| Exterior Finish | Siding |
| Flooring Type | Mixed Flooring |
| Foundation Type | Stone |
| Half Bath Total | 1 |
| Heating Fuel | Natural Gas |
| Heating Type | Forced Air |
| Type | House |
| Utility Water | Municipal Water |
Parking
| Detached Garage | |
| Oversize | |
| Gravel |
Land
| Acreage | No |
| Fence Type | Fenced Yard |
| Land Amenities | Airport, Golf Nearby, Recreation Nearby, Water Nearby |
| Sewer | Municipal Sewage System |
| Size Depth | 73 Ft |
| Size Frontage | 72 Ft ,6 In |
| Size Irregular | 72.5 Ft X 73 Ft |
| Size Total Text | 72.5 Ft X 73 Ft |
| Zoning Description | Residential |
Rooms
| Level | Type | Length | Width | Dimensions |
|---|---|---|---|---|
| Second Level | 4pc Bathroom | 10'11" x 8'4" | ||
| Second Level | Primary Bedroom | 11'2" x 15'8" | ||
| Second Level | Bedroom | 13'4" x 9'2" | ||
| Second Level | Bedroom | 14'2" x 14'8" | ||
| Second Level | Other | 4'8" x 5'3" | ||
| Main Level | Kitchen | 14'6" x 14'11" | ||
| Main Level | Dining Room | 12'8" x 14'0" | ||
| Main Level | Living Room | 12'3" x 16'1" | ||
| Main Level | Sunroom | 6'11" x 14'5" | ||
| Main Level | Laundry Room | 10'1" x 14'6" | ||
| Main Level | 2pc Bathroom | 7'4" x 3'0" |
https://www.realtor.ca/real-estate/26824837/461-dibble-street-e-prescott-prescott-golf-club
Interested?
Contact us for more information

