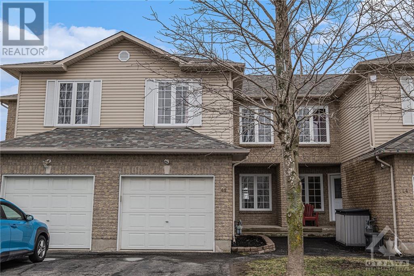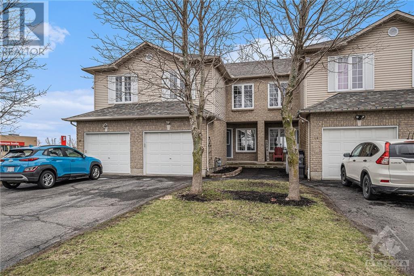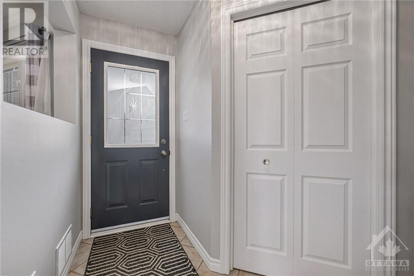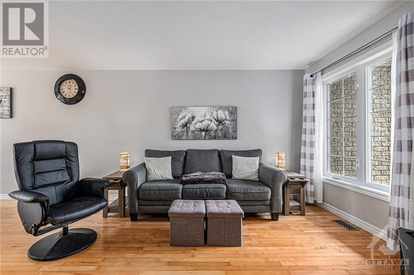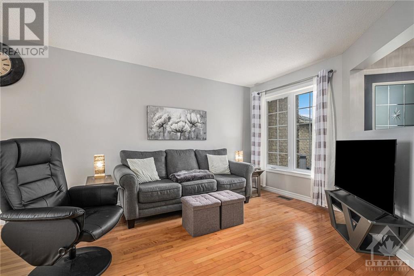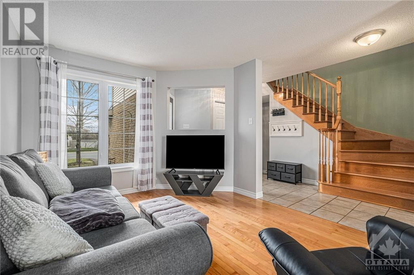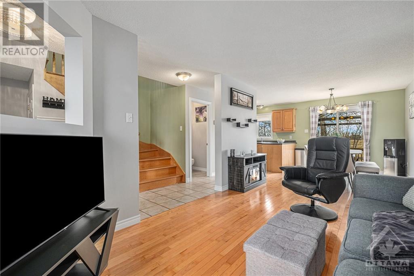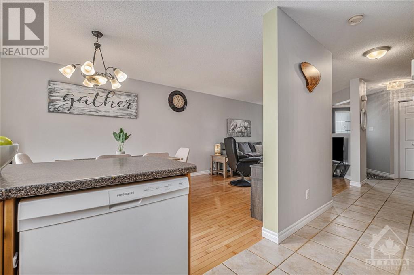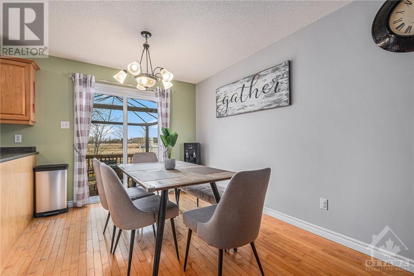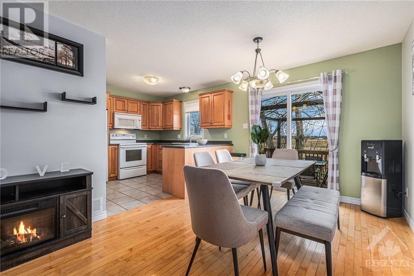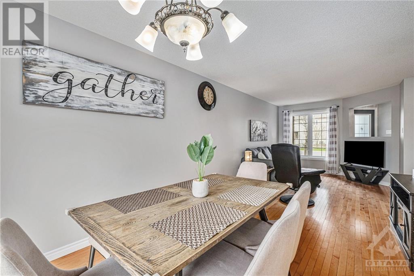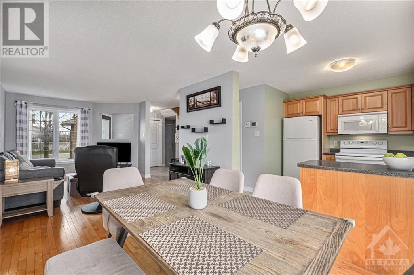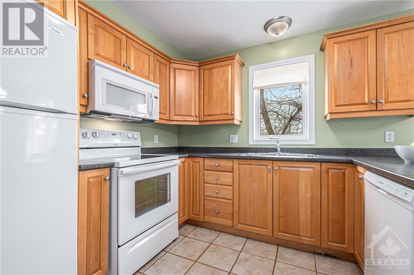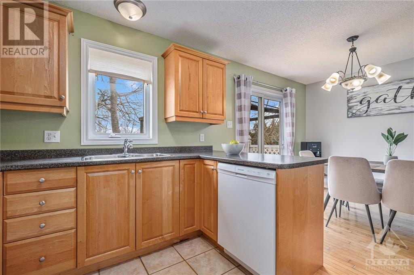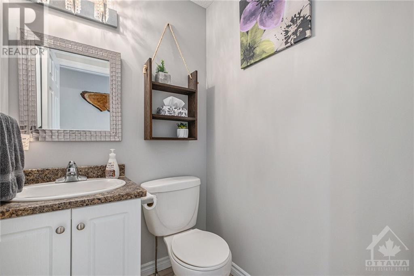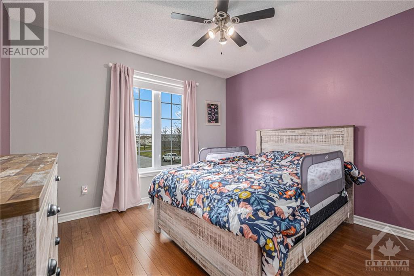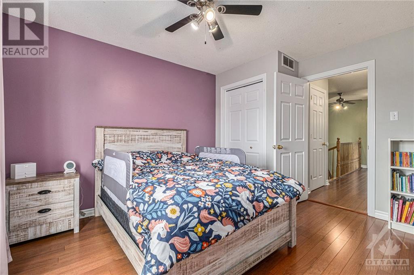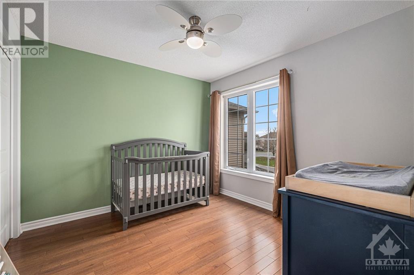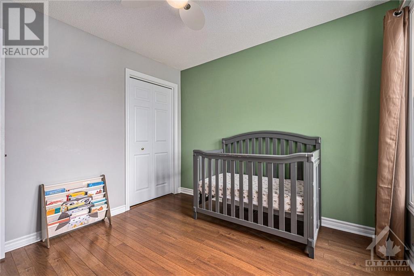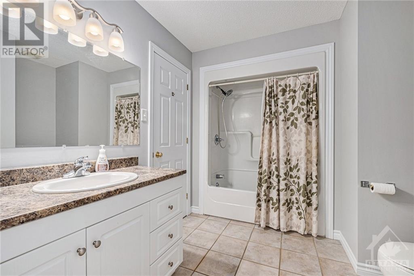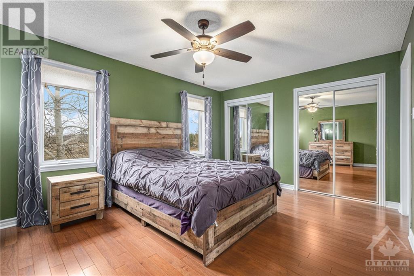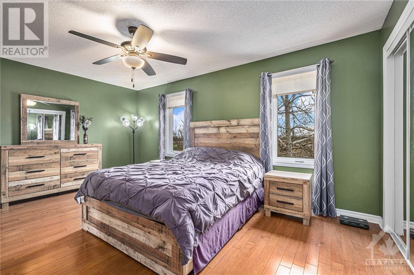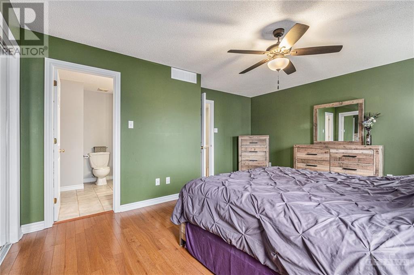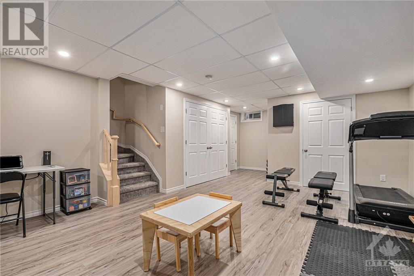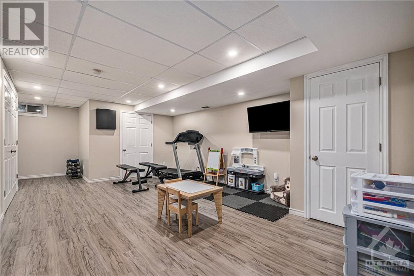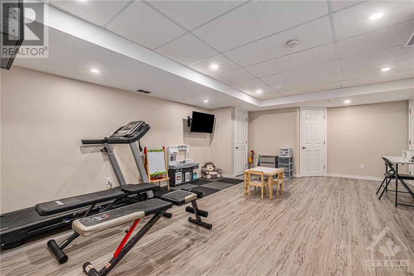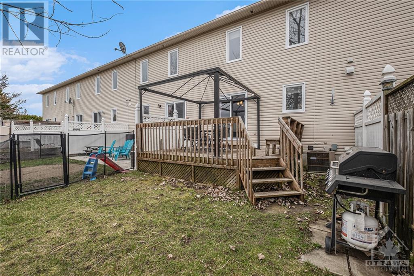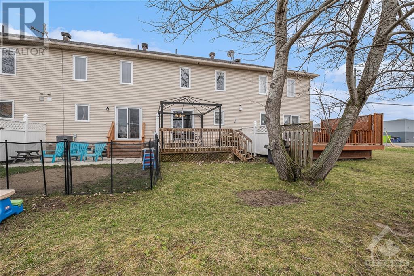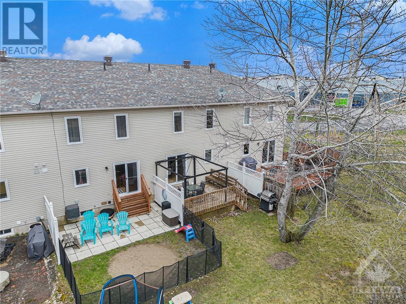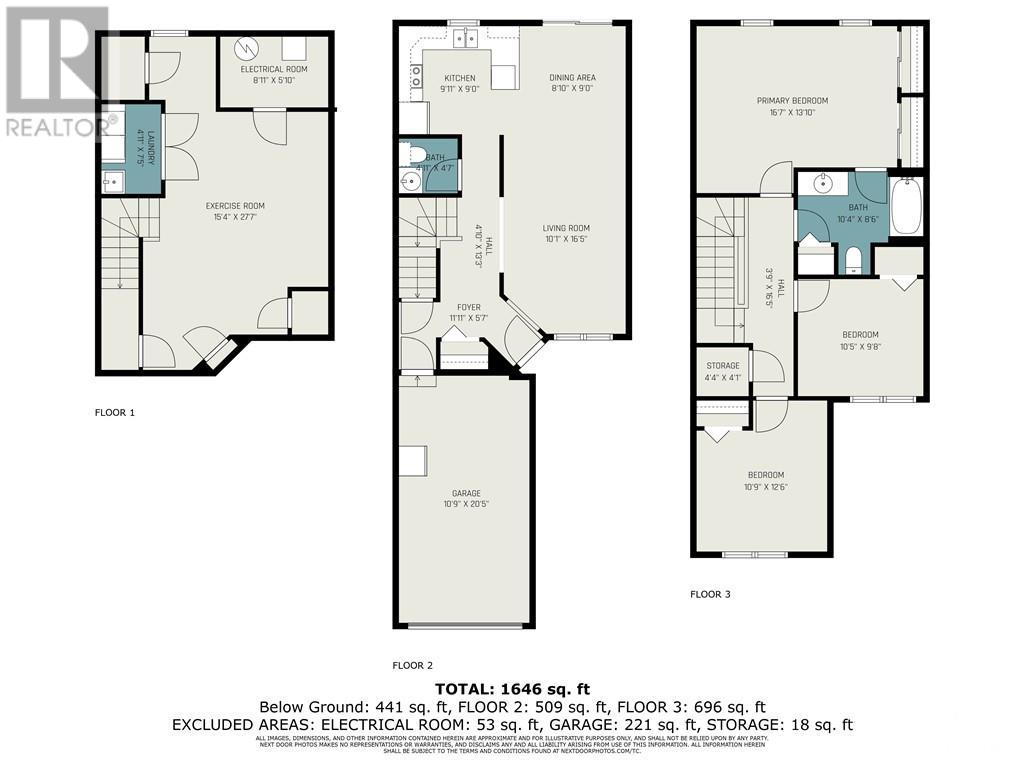46 Roger Crescent Casselman, Ontario K0A 1M0
$449,900
OPEN HOUSE SUN APRIL 28, 2-4pm. Find the perfect blend of comfort and convenience at 46 Roger Crescent, a beautifully designed townhome. From the moment you enter the welcoming foyer, this home invites you into its open concept living space, ideal for entertaining or keeping an eye on small children. The living room is bathed in natural light from a large window, enhancing the warmth of the hardwood floors that flow seamlessly into the dining area. The kitchen offers expansive counter space and ample storage. A half bath rounds out the main floor amenities. Upstairs, a large primary bedroom features a walk-in closet and ensuite access to a well-appointed bathroom. Two additional bedrooms offer flexibility for family or guests. The basement offers an easily adaptable space you can tailor to your family's hobbies and interests. A dedicated laundry room adds to the practical features of this home. Book your visit today and take the first step towards a new chapter in family living. (id:37611)
Open House
This property has open houses!
2:00 pm
Ends at:4:00 pm
Property Details
| MLS® Number | 1387990 |
| Property Type | Single Family |
| Neigbourhood | Casselman |
| Amenities Near By | Golf Nearby, Shopping |
| Communication Type | Internet Access |
| Community Features | Family Oriented |
| Easement | Right Of Way |
| Features | Automatic Garage Door Opener |
| Parking Space Total | 3 |
| Structure | Deck |
Building
| Bathroom Total | 2 |
| Bedrooms Above Ground | 3 |
| Bedrooms Total | 3 |
| Appliances | Refrigerator, Dishwasher, Dryer, Microwave Range Hood Combo, Stove |
| Basement Development | Finished |
| Basement Type | Full (finished) |
| Constructed Date | 2002 |
| Cooling Type | Central Air Conditioning, Air Exchanger |
| Exterior Finish | Brick, Siding |
| Fire Protection | Smoke Detectors |
| Flooring Type | Hardwood, Laminate, Ceramic |
| Foundation Type | Poured Concrete |
| Half Bath Total | 1 |
| Heating Fuel | Natural Gas |
| Heating Type | Forced Air |
| Stories Total | 2 |
| Type | Row / Townhouse |
| Utility Water | Municipal Water |
Parking
| Attached Garage | |
| Inside Entry | |
| Surfaced |
Land
| Access Type | Highway Access |
| Acreage | No |
| Land Amenities | Golf Nearby, Shopping |
| Sewer | Municipal Sewage System |
| Size Depth | 97 Ft ,3 In |
| Size Frontage | 19 Ft ,8 In |
| Size Irregular | 19.67 Ft X 97.24 Ft |
| Size Total Text | 19.67 Ft X 97.24 Ft |
| Zoning Description | Residential R3 |
Rooms
| Level | Type | Length | Width | Dimensions |
|---|---|---|---|---|
| Second Level | Primary Bedroom | 16'7" x 13'10" | ||
| Second Level | Bedroom | 10'5" x 9'8" | ||
| Second Level | Bedroom | 10'9" x 12'6" | ||
| Second Level | 3pc Bathroom | 10'4" x 8'6" | ||
| Second Level | Storage | 4'4" x 4'1" | ||
| Lower Level | Recreation Room | 15'4" x 27'7" | ||
| Lower Level | Laundry Room | 4'11" x 7'5" | ||
| Lower Level | Utility Room | 8'11" x 5'10" | ||
| Main Level | Foyer | 11'11" x 5'7" | ||
| Main Level | Living Room | 10'1" x 16'5" | ||
| Main Level | Dining Room | 8'10" x 9'0" | ||
| Main Level | Kitchen | 9'11" x 9'0" | ||
| Main Level | 2pc Bathroom | 4'11" x 4'7" |
Utilities
| Fully serviced | Available |
https://www.realtor.ca/real-estate/26788689/46-roger-crescent-casselman-casselman
Interested?
Contact us for more information

