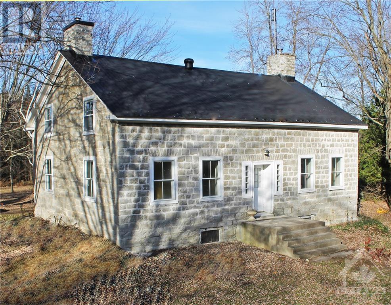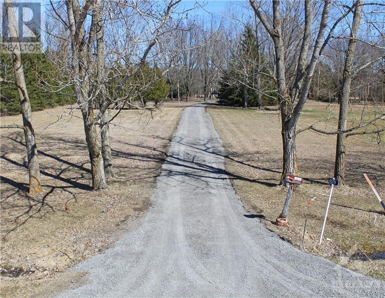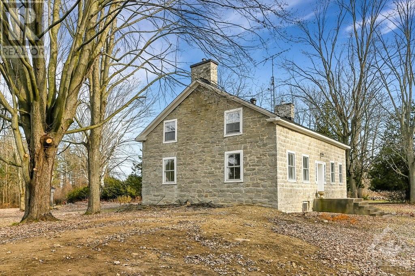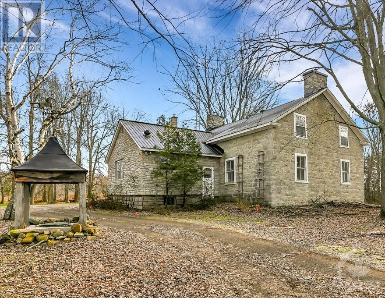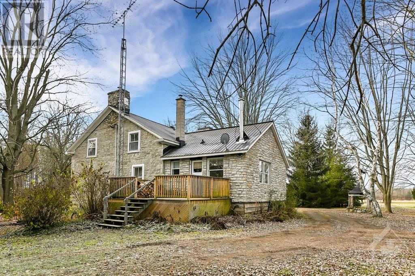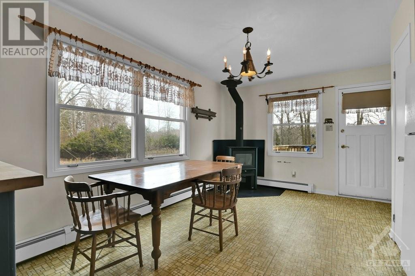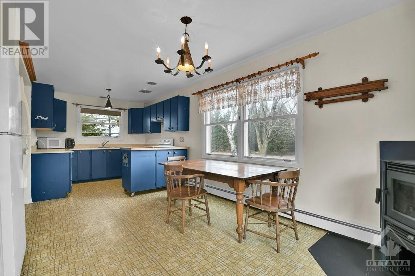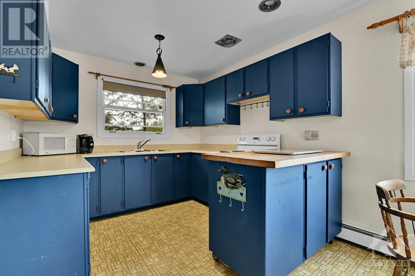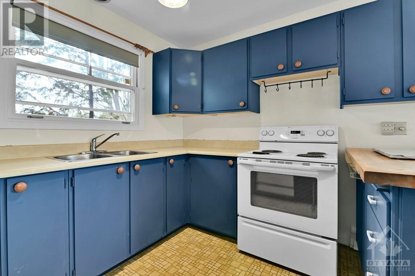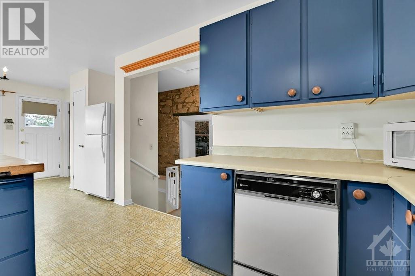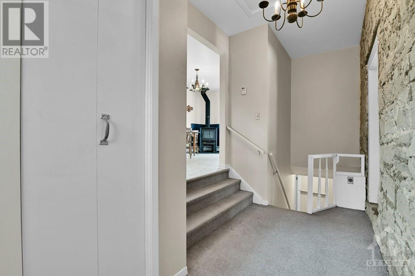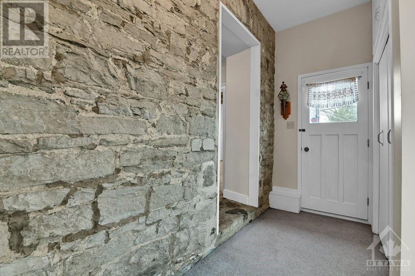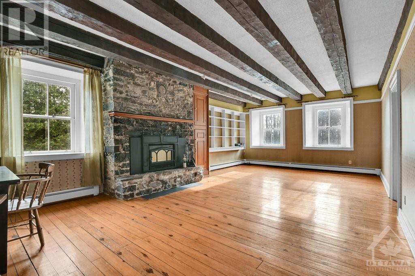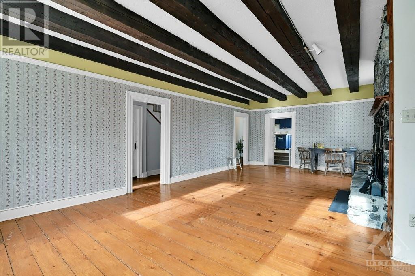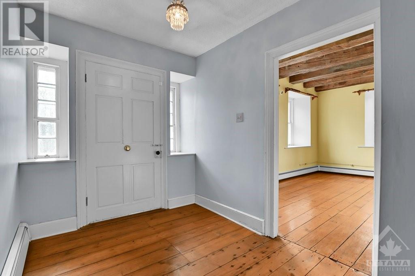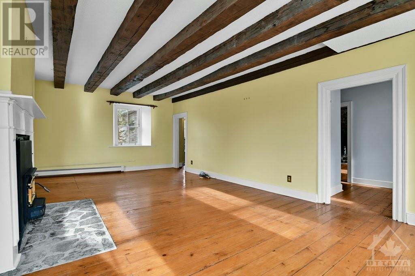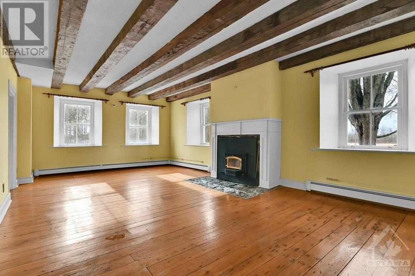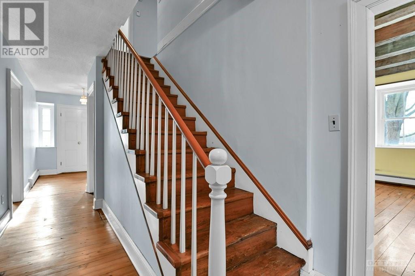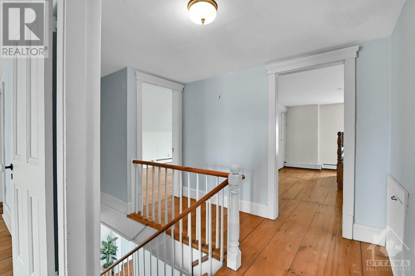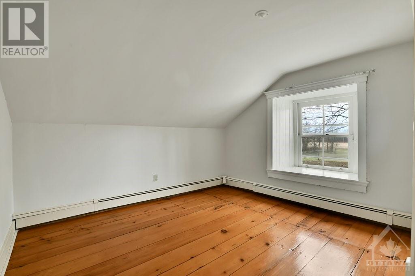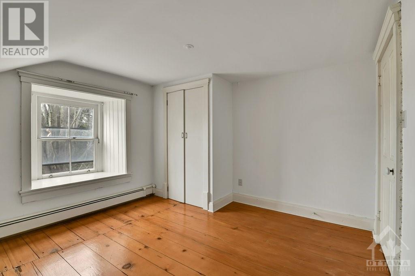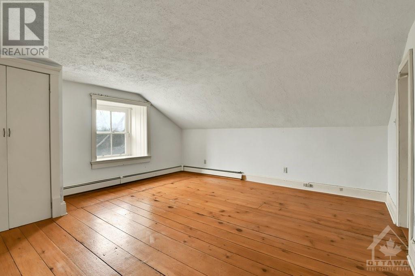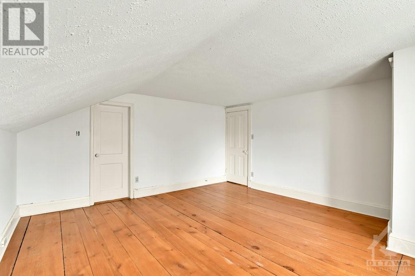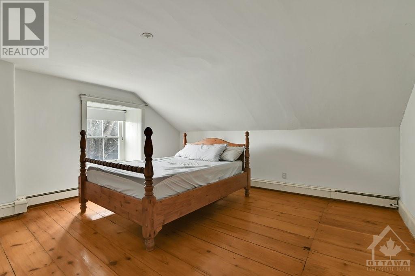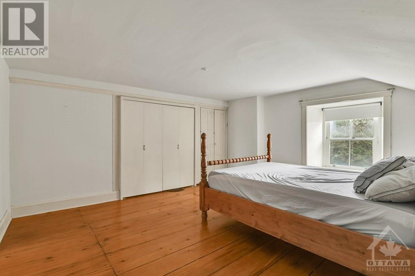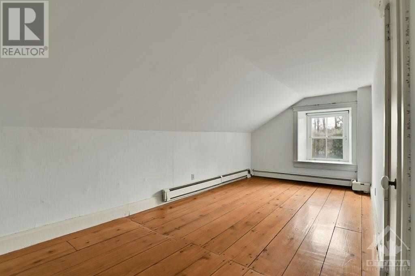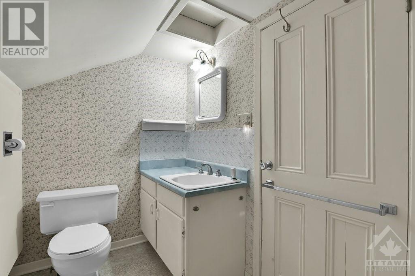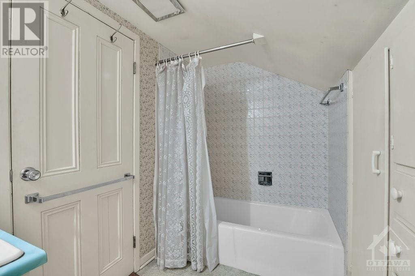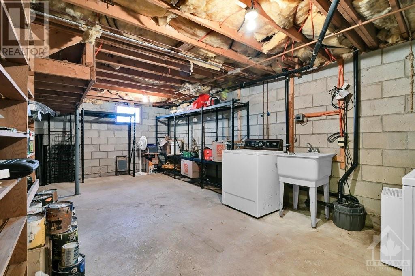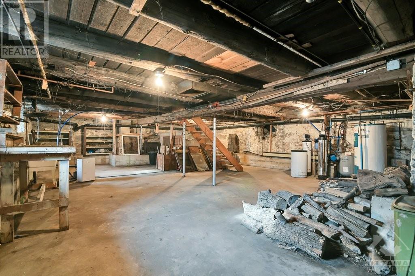4579 Whittaker Road Williamsburg, Ontario K0C 2H0
$699,900
This charming 4 bedroom Stone Century Home Circa 1850 is graciously situated on a picturesque 20.14 acres of land. Featuring generous size rooms including 4 bedrooms, 1.5 bathrooms, dining/drawing room, formal living room and a large eat in country kitchen. The main house features beautiful wide plank pine flooring and deep windowsills. With plenty of windows, you’ll enjoy an abundance of sunshine. There are wood burning stone fireplaces in both living rooms, and a wood stove in the corner of the kitchen. Ample trees are on the property to provide you with your own firewood. Approximate age of upgrades: New boiler for heating system - 2022, New septic system, New well pump & pressure tank, Re-pointing of stone exterior, Interior painting of second floor, New carpet in back hall - 2023. 9 minutes to Morrisburg. 1 hour to Ottawa. 1.5 hours to Kingston. 2 hours to Montreal. The St. Lawrence River, parks, beaches, golf, curling, arena, library & U. C. Playhouse all close by. (id:37611)
Property Details
| MLS® Number | 1380679 |
| Property Type | Single Family |
| Neigbourhood | Williamsburg |
| Amenities Near By | Golf Nearby, Shopping, Water Nearby |
| Features | Acreage, Treed, Wooded Area, Wetlands |
| Parking Space Total | 4 |
| Road Type | Paved Road |
| Structure | Barn |
Building
| Bathroom Total | 2 |
| Bedrooms Above Ground | 4 |
| Bedrooms Total | 4 |
| Appliances | Refrigerator, Dishwasher, Dryer, Stove, Washer |
| Basement Development | Unfinished |
| Basement Type | Full (unfinished) |
| Constructed Date | 1850 |
| Construction Style Attachment | Detached |
| Cooling Type | None |
| Exterior Finish | Stone |
| Fireplace Present | Yes |
| Fireplace Total | 3 |
| Flooring Type | Wall-to-wall Carpet, Wood |
| Foundation Type | Block, Stone |
| Half Bath Total | 1 |
| Heating Fuel | Propane |
| Heating Type | Hot Water Radiator Heat |
| Stories Total | 2 |
| Type | House |
| Utility Water | Dug Well, Well |
Parking
| Gravel |
Land
| Acreage | Yes |
| Land Amenities | Golf Nearby, Shopping, Water Nearby |
| Sewer | Septic System |
| Size Depth | 1263 Ft ,9 In |
| Size Frontage | 695 Ft |
| Size Irregular | 20.14 |
| Size Total | 20.14 Ac |
| Size Total Text | 20.14 Ac |
| Zoning Description | A-28, A-29 & Wl |
Rooms
| Level | Type | Length | Width | Dimensions |
|---|---|---|---|---|
| Second Level | Bedroom | 14'6" x 13'11" | ||
| Second Level | Bedroom | 11'10" x 10'11" | ||
| Second Level | Bedroom | 18'4" x 9'4" | ||
| Second Level | Bedroom | 14'8" x 14'6" | ||
| Second Level | 3pc Bathroom | 10'0" x 4'10" | ||
| Basement | Laundry Room | 22'4" x 11'4" | ||
| Main Level | Kitchen | 23'3" x 9'5" | ||
| Main Level | 2pc Bathroom | 4'10" x 4'11" | ||
| Main Level | Foyer | 12'5" x 4'3" | ||
| Main Level | Foyer | 26'5" x 7'0" | ||
| Main Level | Family Room/fireplace | 26'6" x 14'5" | ||
| Main Level | Living Room/fireplace | 26'1" x 14'6" |
https://www.realtor.ca/real-estate/26685894/4579-whittaker-road-williamsburg-williamsburg
Interested?
Contact us for more information

