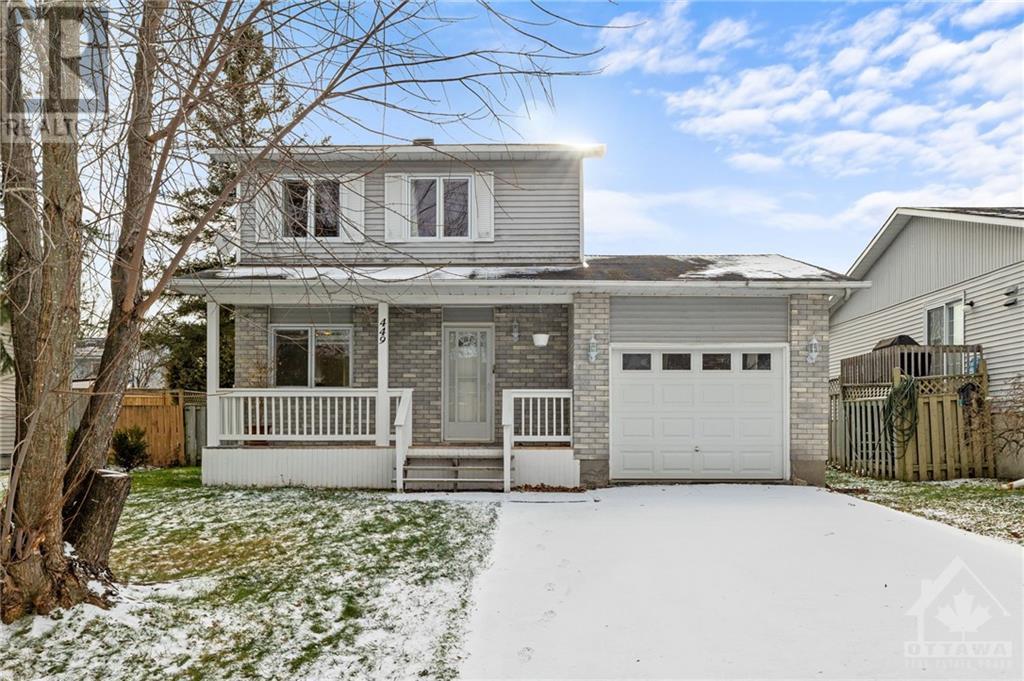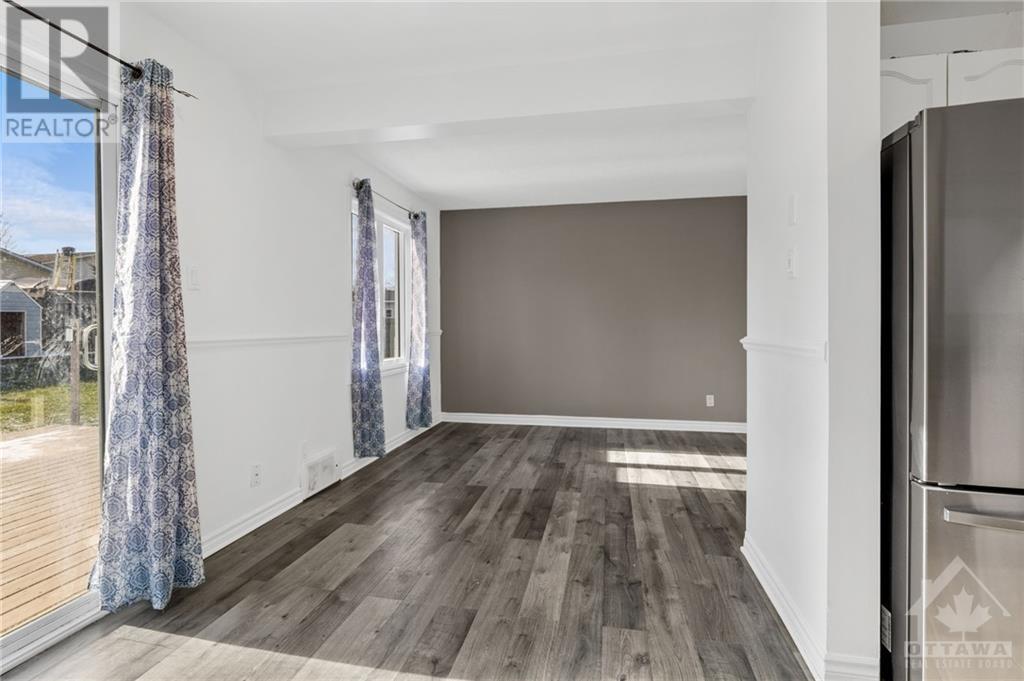449 Yves Street Clarence-Rockland, Ontario K4K 1E9
$2,400 Monthly
Welcome to 449 Yves Street! This cozy home, situated in a quiet neighbourhood in Rockland, would make the perfect place to call home. The open-concept main floor boasts laminate flooring and a bright kitchen with a breakfast nook and all new appliances. On the second floor, there are 2 Generous sized bedrooms and a full bath complete with a standup glass shower and a beautiful whirlpool tub. The fully finished basement features brand new laminate flooring, a built-in Murphy bed, and a spacious half bathroom. The over sized back yard comes with a large deck and tons of green space for the kids to run around and enjoy. Also, perfect for entertaining!*New kitchen appliances (2021), Basement floor (2022), All new windows (2021)* (id:37611)
Property Details
| MLS® Number | 1389906 |
| Property Type | Single Family |
| Neigbourhood | CLARENCE ROCKLAND |
| Amenities Near By | Recreation Nearby, Shopping |
| Communication Type | Cable Internet Access |
| Community Features | Family Oriented |
| Parking Space Total | 3 |
| Storage Type | Storage Shed |
Building
| Bathroom Total | 2 |
| Bedrooms Above Ground | 2 |
| Bedrooms Total | 2 |
| Amenities | Laundry - In Suite |
| Appliances | Refrigerator, Dishwasher, Dryer, Microwave, Stove, Washer |
| Basement Development | Finished |
| Basement Type | Full (finished) |
| Constructed Date | 1989 |
| Construction Style Attachment | Detached |
| Cooling Type | Window Air Conditioner |
| Exterior Finish | Brick, Vinyl |
| Flooring Type | Laminate, Tile |
| Half Bath Total | 1 |
| Heating Fuel | Electric |
| Heating Type | Baseboard Heaters |
| Stories Total | 2 |
| Type | House |
| Utility Water | Municipal Water |
Parking
| Attached Garage |
Land
| Acreage | No |
| Fence Type | Fenced Yard |
| Land Amenities | Recreation Nearby, Shopping |
| Sewer | Municipal Sewage System |
| Size Depth | 99 Ft ,11 In |
| Size Frontage | 50 Ft |
| Size Irregular | 49.96 Ft X 99.92 Ft |
| Size Total Text | 49.96 Ft X 99.92 Ft |
| Zoning Description | Residential |
Rooms
| Level | Type | Length | Width | Dimensions |
|---|---|---|---|---|
| Second Level | Primary Bedroom | 14'1" x 10'1" | ||
| Second Level | Bedroom | 9'11" x 8'0" | ||
| Second Level | Full Bathroom | 10'5" x 10'0" | ||
| Basement | Recreation Room | Measurements not available | ||
| Basement | Laundry Room | Measurements not available | ||
| Main Level | Kitchen | 15'5" x 9'5" | ||
| Main Level | Living Room | 13'5" x 8'0" | ||
| Main Level | Dining Room | 10'0" x 8'5" |
Utilities
| Fully serviced | Available |
https://www.realtor.ca/real-estate/26902210/449-yves-street-clarence-rockland-clarence-rockland
Interested?
Contact us for more information
































