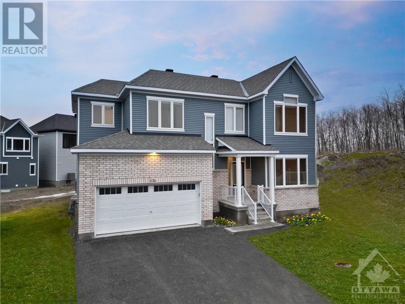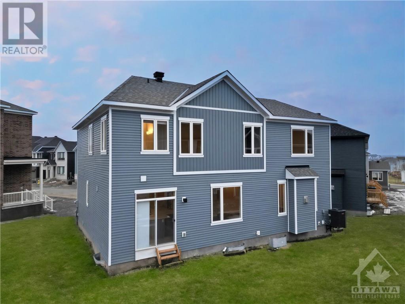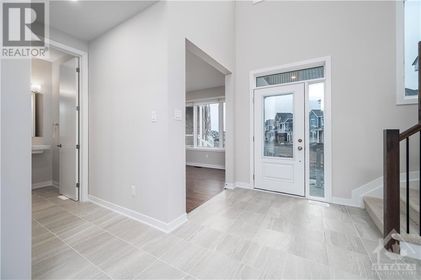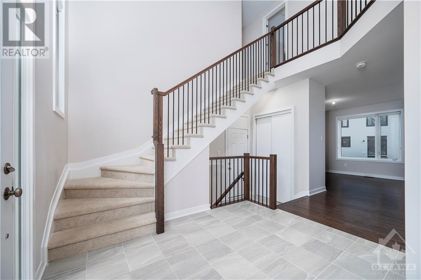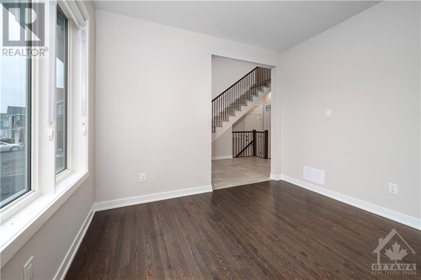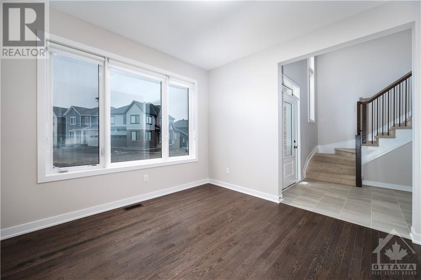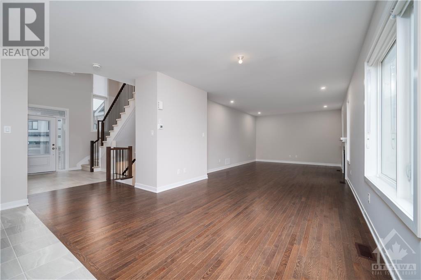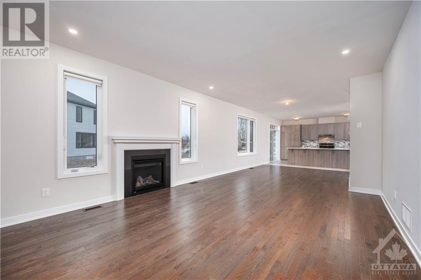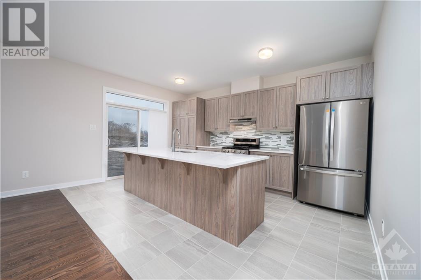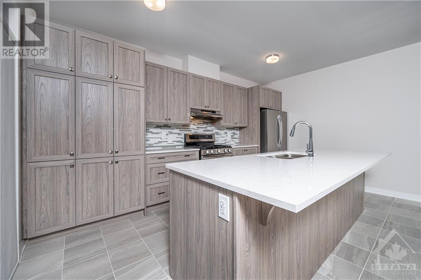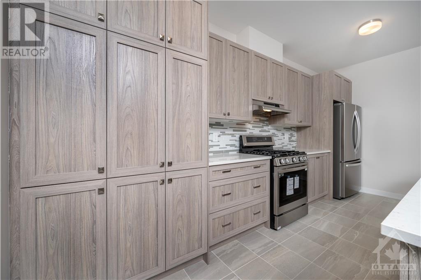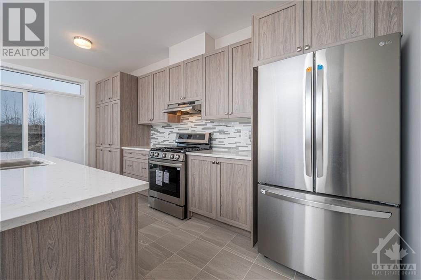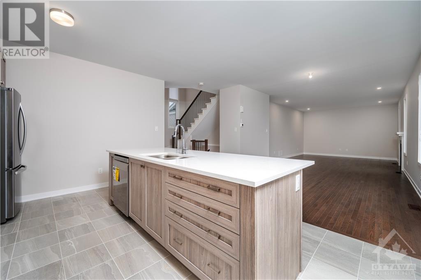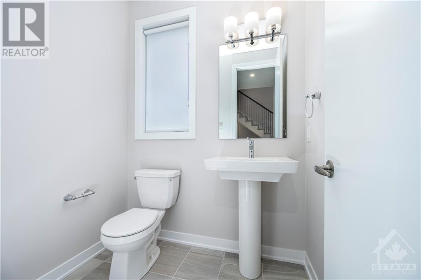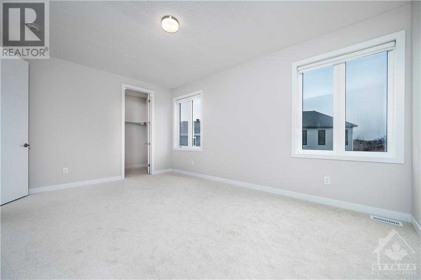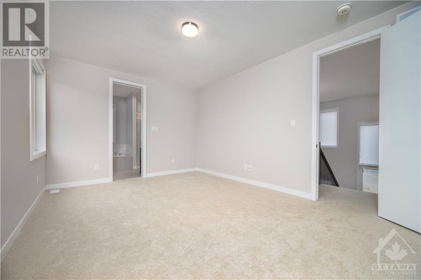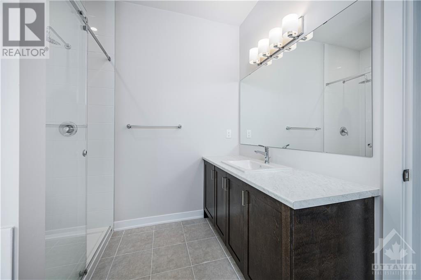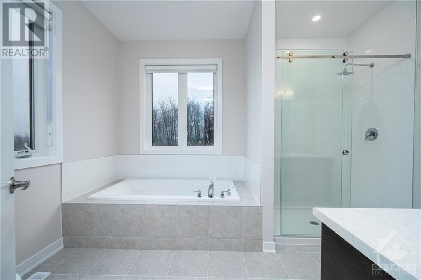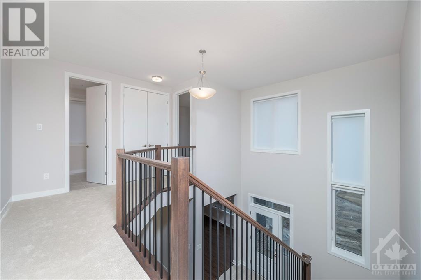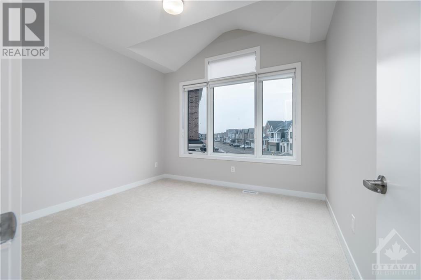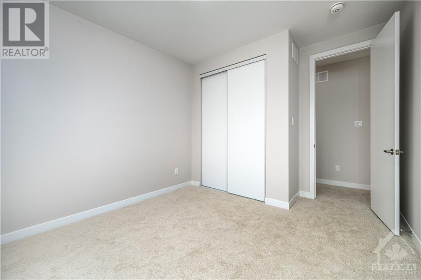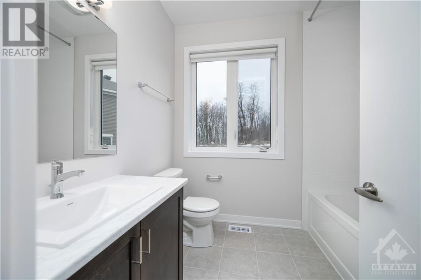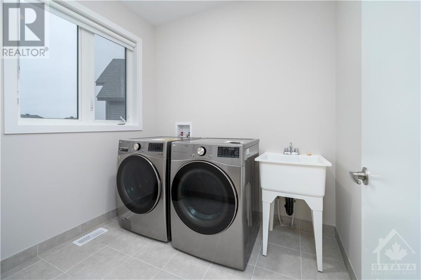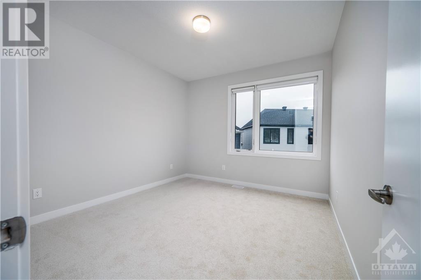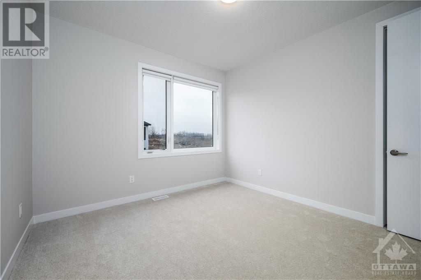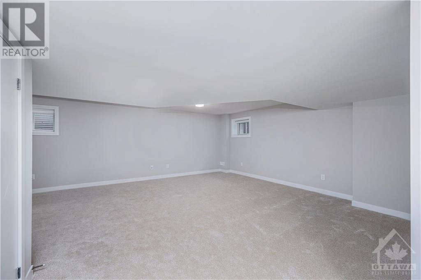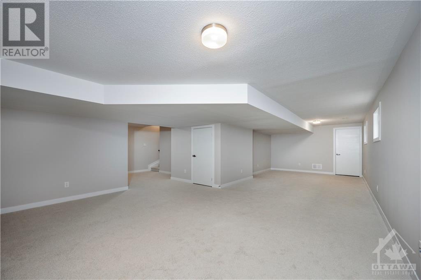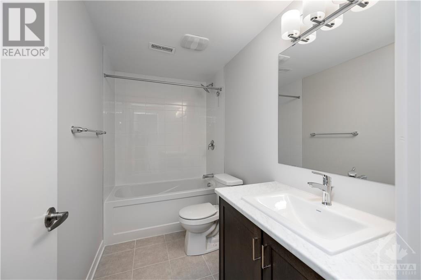436 Appalachian Circle Ottawa, Ontario K2C 3H2
$1,158,800
Welcome to one of Caivan's largest models with over $90K+ in upgrades & built on a 50 FT PREMIEUM Pie Shaped lot w NO REAR NEIGHBOURS! 4bed, 4bath, w/main floor den & a beautifully finished lower level. This double garage Brand New home boasts an expansive living space of 3,388 square FT, providing ample room for you & your loved ones to thrive. Step inside & be greeted on the main floor by a office/den and a foyer leading to open concept kitchen, upgraded cabinets, top-of-the-line S.S. Appliances, large island complete W a sleek quartz countertop. This exquisite home is complete with 9FT ceilings, hardwood flooring, solid doors & large windows. The2 nd level offers 4 generous sized bedrooms, laundry room & family bathroom with granite vanity. Retreat to the primary bedroom W a walk-in closet, 5-piece ensuite & a glass shower. The finished basement boasts a family room & full bathroom. Conveniently located in a family oriented neighborhood, this home combines privacy with convenience (id:37611)
Property Details
| MLS® Number | 1384389 |
| Property Type | Single Family |
| Neigbourhood | South Of Fallowfield Road |
| Amenities Near By | Public Transit, Recreation Nearby, Shopping |
| Community Features | Recreational Facilities, Family Oriented, School Bus |
| Parking Space Total | 4 |
Building
| Bathroom Total | 4 |
| Bedrooms Above Ground | 4 |
| Bedrooms Total | 4 |
| Appliances | Refrigerator, Dishwasher, Dryer, Hood Fan, Stove, Washer |
| Basement Development | Finished |
| Basement Type | Full (finished) |
| Constructed Date | 2023 |
| Construction Material | Poured Concrete |
| Construction Style Attachment | Detached |
| Cooling Type | Central Air Conditioning |
| Exterior Finish | Aluminum Siding, Brick, Vinyl |
| Fireplace Present | Yes |
| Fireplace Total | 1 |
| Flooring Type | Wall-to-wall Carpet, Hardwood, Tile |
| Foundation Type | Poured Concrete |
| Half Bath Total | 1 |
| Heating Fuel | Natural Gas |
| Heating Type | Forced Air |
| Stories Total | 2 |
| Size Exterior | 3388 Sqft |
| Type | House |
| Utility Water | Municipal Water |
Parking
| Attached Garage |
Land
| Acreage | No |
| Land Amenities | Public Transit, Recreation Nearby, Shopping |
| Sewer | Septic System |
| Size Frontage | 50 Ft |
| Size Irregular | 50 Ft X 0 Ft (irregular Lot) |
| Size Total Text | 50 Ft X 0 Ft (irregular Lot) |
| Zoning Description | Residential |
Rooms
| Level | Type | Length | Width | Dimensions |
|---|---|---|---|---|
| Second Level | Primary Bedroom | 17'0" x 12'0" | ||
| Second Level | Bedroom | 11'0" x 12'0" | ||
| Second Level | Bedroom | 11'0" x 11'0" | ||
| Second Level | Bedroom | 11'0" x 10'10" | ||
| Main Level | Great Room | 19'10" x 13'9" | ||
| Main Level | Dining Room | 12'3" x 11'11" | ||
| Main Level | Kitchen | 11'0" x 8'1" | ||
| Main Level | Den | 11'0" x 11'0" |
https://www.realtor.ca/real-estate/26699310/436-appalachian-circle-ottawa-south-of-fallowfield-road
Interested?
Contact us for more information

