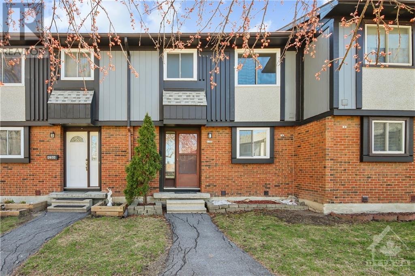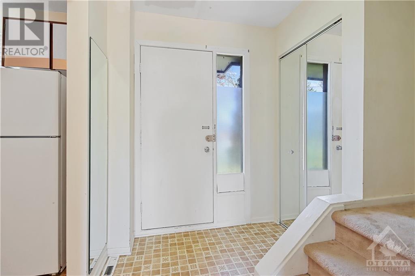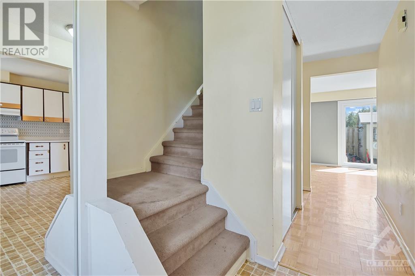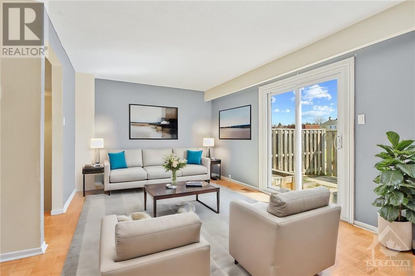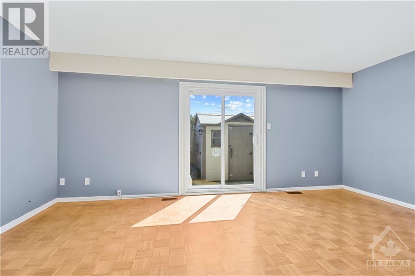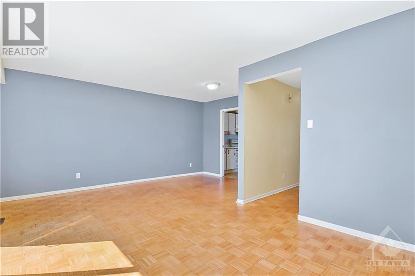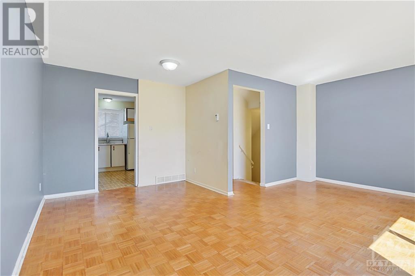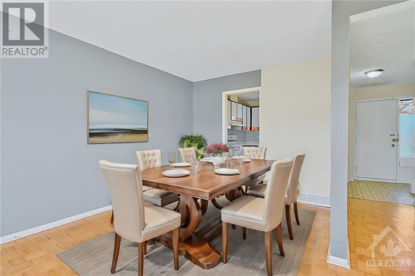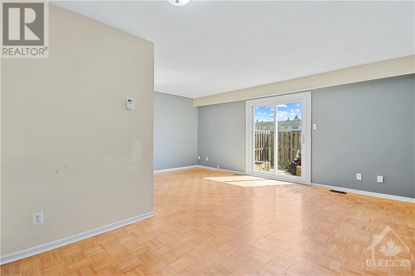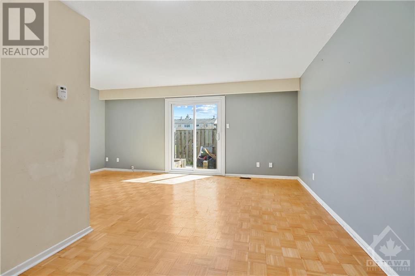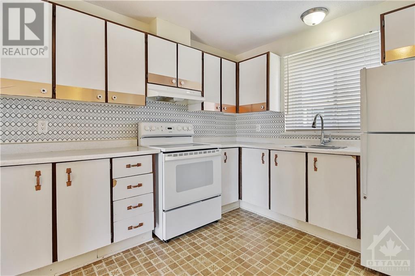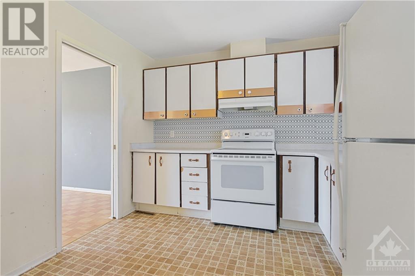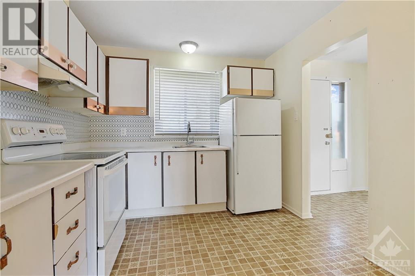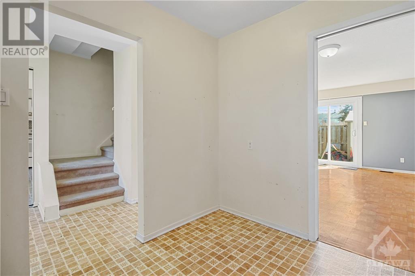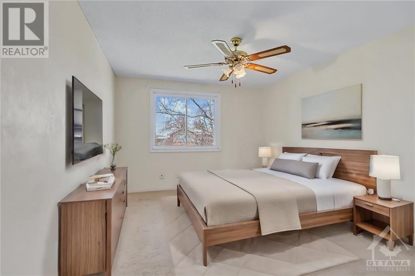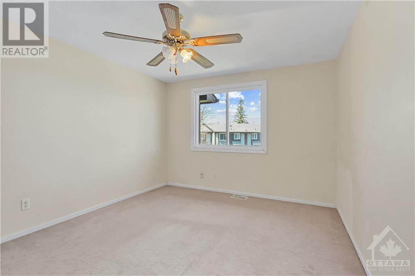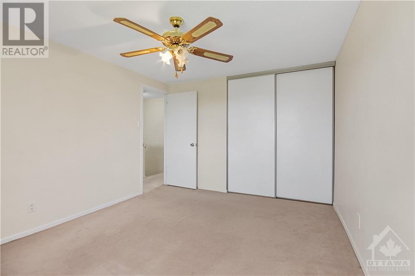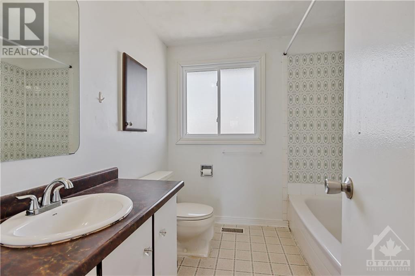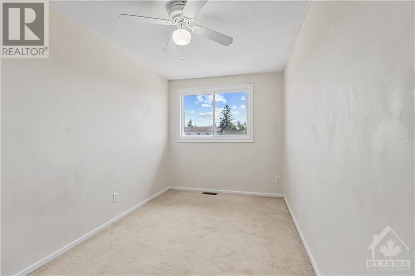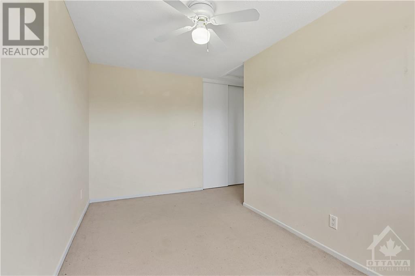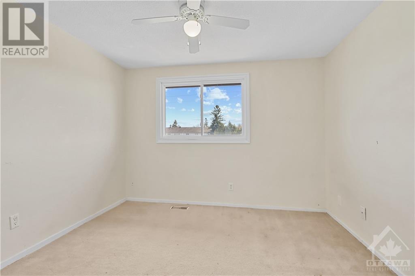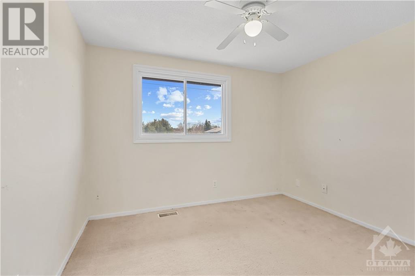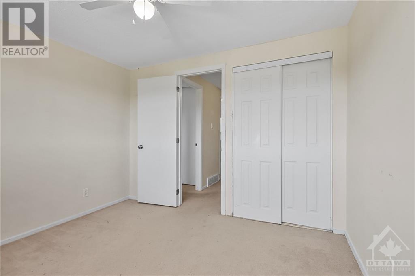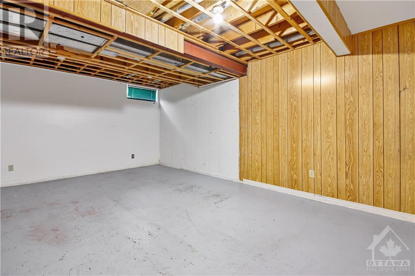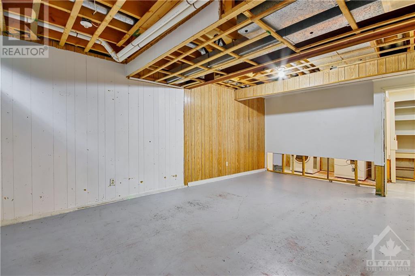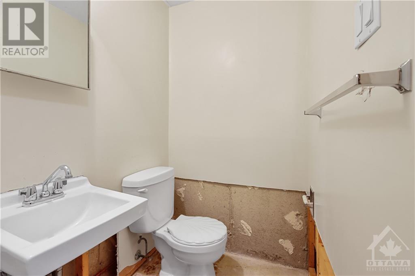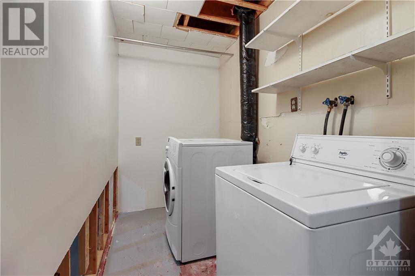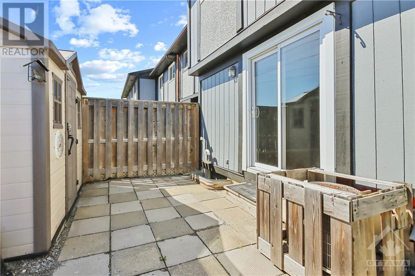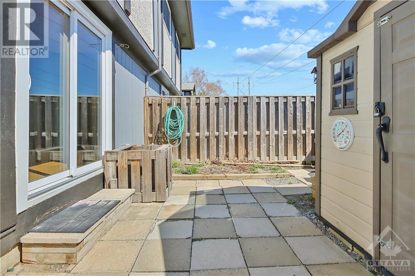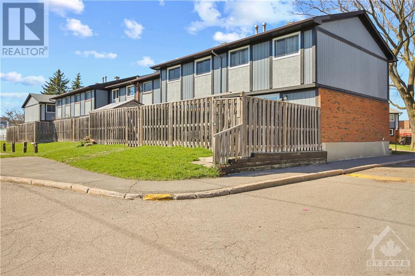426 Moodie Drive Unit#b Nepean, Ontario K2H 8A6
$330,000Maintenance, Property Management, Caretaker, Water, Other, See Remarks, Reserve Fund Contributions
$445 Monthly
Maintenance, Property Management, Caretaker, Water, Other, See Remarks, Reserve Fund Contributions
$445 Monthly426 B Moodie Drive. Opportunity knocks for first time buyers, investors or renovators. Parquet hardwood flooring in the living and dining room. 2 piece bathroom in basement. Vinyl windows were installed 6 years ago at the owner's expense. High efficiency gas furnace installed 2020 (Rented $108/month). Central air replaced 5 years ago. Rental hot water tank 2008. Private fenced yard with a shed and gate to the parking area behind. (Parking spot # 12 - 2nd spot over). Some photos have been virtually staged. *** Status Certificate has been ordered *** (id:37611)
Property Details
| MLS® Number | 1388279 |
| Property Type | Single Family |
| Neigbourhood | Westcliffe Estates |
| Amenities Near By | Public Transit, Recreation Nearby, Shopping |
| Community Features | Pets Allowed |
| Parking Space Total | 1 |
Building
| Bathroom Total | 2 |
| Bedrooms Above Ground | 3 |
| Bedrooms Total | 3 |
| Amenities | Laundry - In Suite |
| Appliances | Refrigerator, Dryer, Stove, Washer |
| Basement Development | Partially Finished |
| Basement Type | Full (partially Finished) |
| Constructed Date | 1979 |
| Construction Material | Wood Frame |
| Cooling Type | Central Air Conditioning |
| Exterior Finish | Brick, Siding |
| Flooring Type | Wall-to-wall Carpet, Hardwood, Linoleum |
| Foundation Type | Poured Concrete |
| Half Bath Total | 1 |
| Heating Fuel | Natural Gas |
| Heating Type | Forced Air |
| Stories Total | 2 |
| Type | Row / Townhouse |
| Utility Water | Municipal Water |
Parking
| Surfaced |
Land
| Acreage | No |
| Land Amenities | Public Transit, Recreation Nearby, Shopping |
| Sewer | Municipal Sewage System |
| Zoning Description | Residential |
Rooms
| Level | Type | Length | Width | Dimensions |
|---|---|---|---|---|
| Second Level | Primary Bedroom | 13'0" x 10'6" | ||
| Second Level | Full Bathroom | 7'7" x 7'6" | ||
| Second Level | Bedroom | 10'6" x 9'9" | ||
| Second Level | Bedroom | 13'0" x 10'4" | ||
| Lower Level | Recreation Room | 18'4" x 15'3" | ||
| Lower Level | Partial Bathroom | 4'9" x 4'7" | ||
| Lower Level | Laundry Room | 9'11" x 7'8" | ||
| Main Level | Living Room | 18'0" x 11'0" | ||
| Main Level | Dining Room | 9'10" x 6'0" | ||
| Main Level | Kitchen | 10'6" x 10'0" |
https://www.realtor.ca/real-estate/26813155/426-moodie-drive-unitb-nepean-westcliffe-estates
Interested?
Contact us for more information

