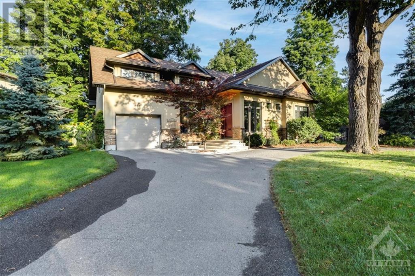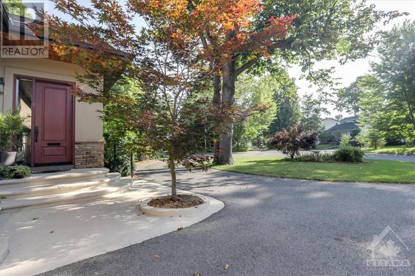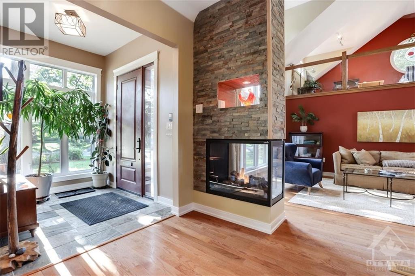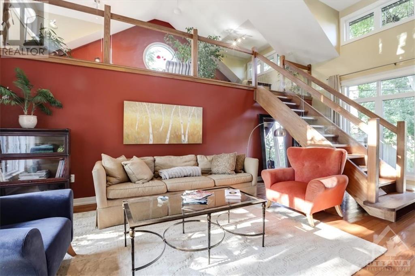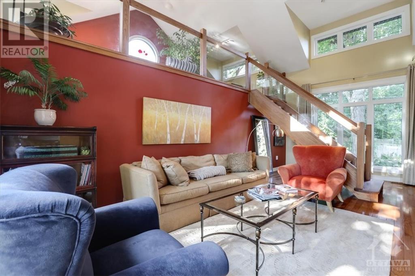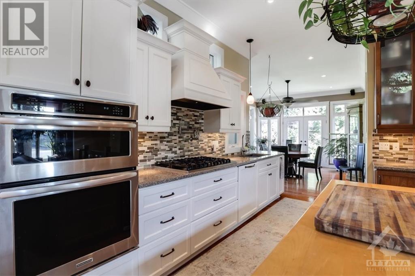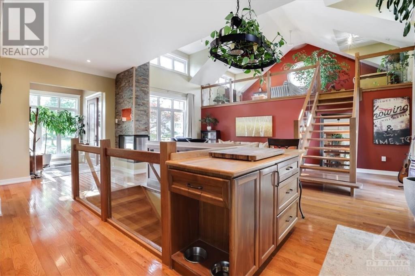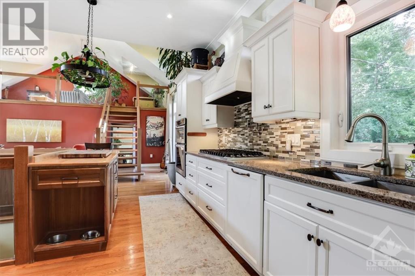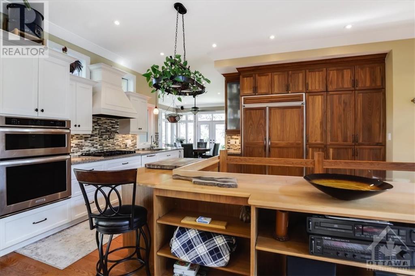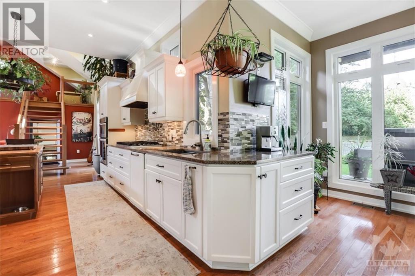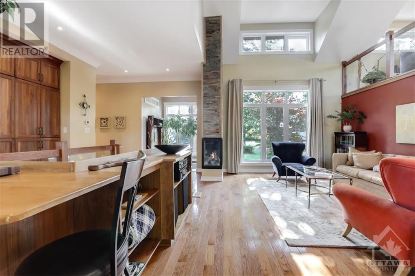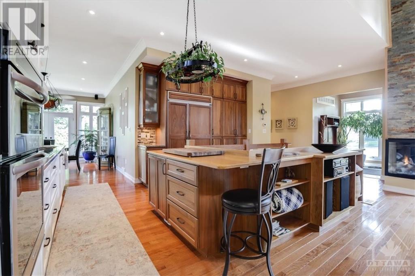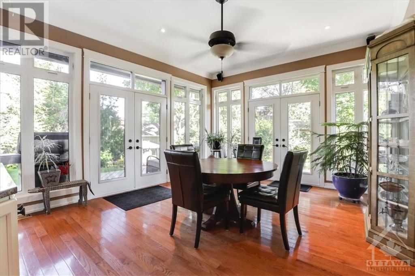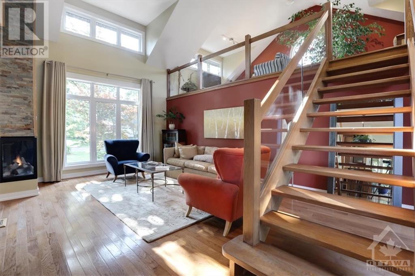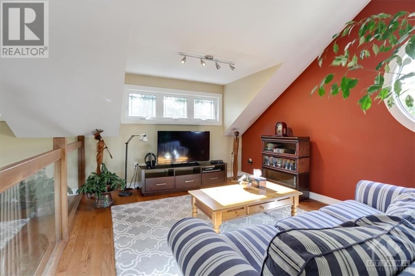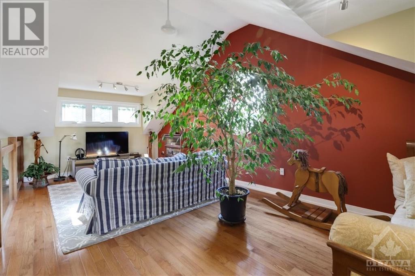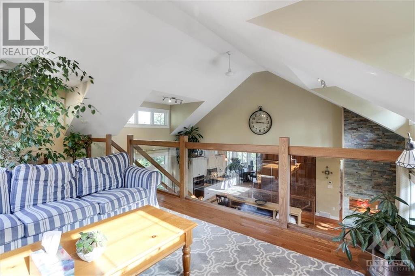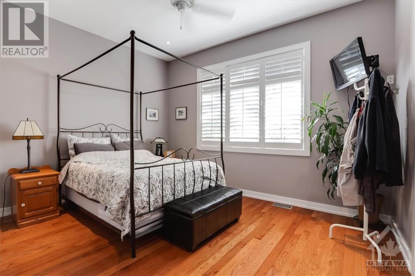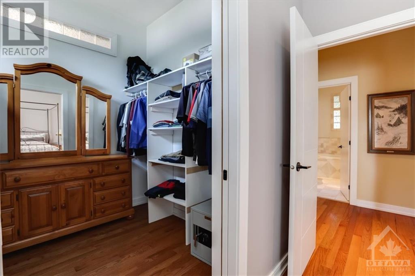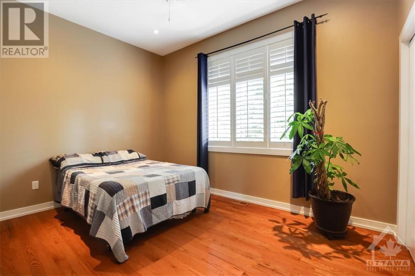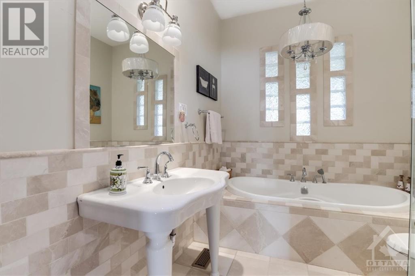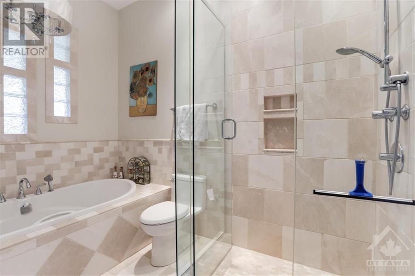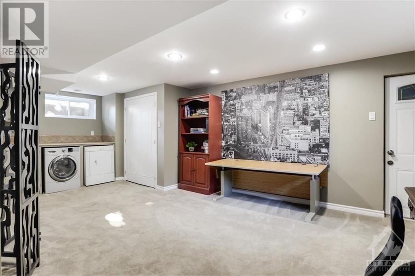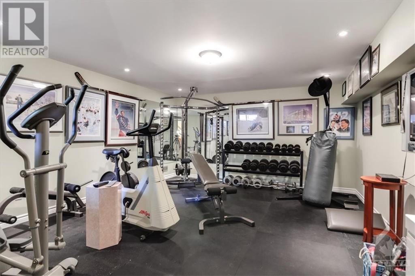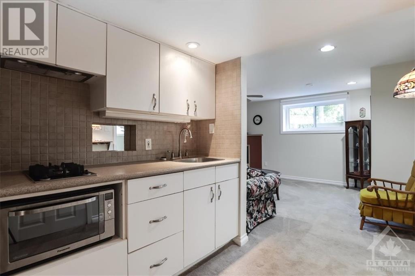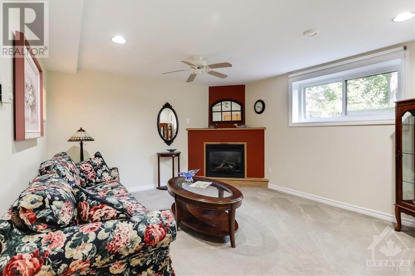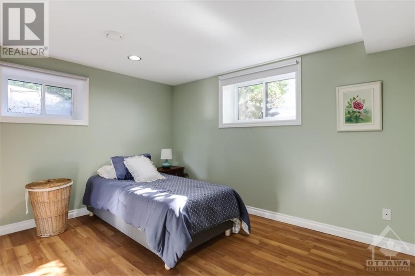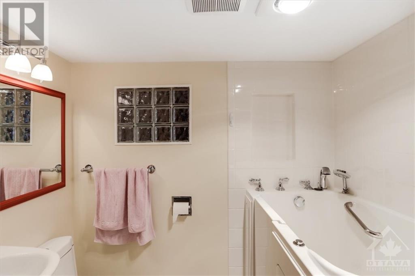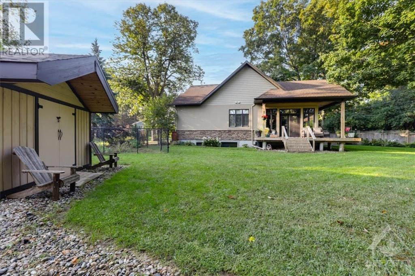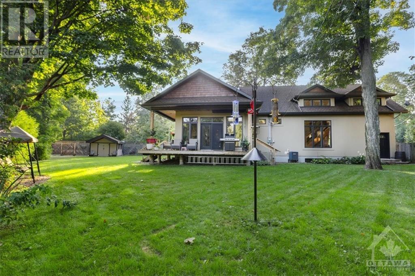425 Thessaly Circle Ottawa, Ontario K1N 5W6
$1,499,000
Renovated in 2013, This one of a kind home sits in Alta Vista, known for its tranquility and elegance. The spacious lot boasts a beautifully landscaped garden with a blooming magnolia tree just outside the primary bedroom. Inside, enjoy features like an 8 ft fiberglass front door, 10 ft ceilings with floor-to-ceiling windows bathing the space in natural light, and a gourmet kitchen with top-of-the-line appliances including a Viking gas cooktop. The living room showcases a cozy three-sided fireplace, while the upper-level loft offers versatility as a family room or private retreat. The primary bedroom features custom wood shutters, a generous walk-in closet, and a luxurious marble bathroom with a soaking tub and heated flooring. Outside, the private backyard oasis is adorned with mature trees and perennial gardens, complete with an irrigation system and custom storage shed. The basement boasts an in-law suite with garage door access, offering potential additional income. (id:37611)
Property Details
| MLS® Number | 1384819 |
| Property Type | Single Family |
| Neigbourhood | Alta Vista |
| Amenities Near By | Airport, Public Transit, Recreation Nearby |
| Features | Automatic Garage Door Opener |
| Parking Space Total | 8 |
Building
| Bathroom Total | 2 |
| Bedrooms Above Ground | 2 |
| Bedrooms Below Ground | 1 |
| Bedrooms Total | 3 |
| Appliances | Refrigerator, Cooktop, Dishwasher, Dryer, Microwave, Stove, Washer, Blinds |
| Architectural Style | Bungalow |
| Basement Development | Finished |
| Basement Type | Full (finished) |
| Constructed Date | 1953 |
| Construction Style Attachment | Detached |
| Cooling Type | Central Air Conditioning |
| Exterior Finish | Stucco |
| Fireplace Present | Yes |
| Fireplace Total | 1 |
| Flooring Type | Mixed Flooring, Wall-to-wall Carpet, Hardwood |
| Foundation Type | Poured Concrete |
| Heating Fuel | Natural Gas |
| Heating Type | Forced Air |
| Stories Total | 1 |
| Type | House |
| Utility Water | Municipal Water |
Parking
| Attached Garage |
Land
| Acreage | No |
| Fence Type | Fenced Yard |
| Land Amenities | Airport, Public Transit, Recreation Nearby |
| Landscape Features | Landscaped |
| Sewer | Municipal Sewage System |
| Size Frontage | 64 Ft ,7 In |
| Size Irregular | 64.57 Ft X * Ft (irregular Lot) |
| Size Total Text | 64.57 Ft X * Ft (irregular Lot) |
| Zoning Description | Residential |
Rooms
| Level | Type | Length | Width | Dimensions |
|---|---|---|---|---|
| Second Level | Loft | 24'0" x 11'5" | ||
| Basement | Utility Room | 22'0" x 14'0" | ||
| Basement | Gym | 16'0" x 13'9" | ||
| Basement | Living Room | 12'4" x 12'0" | ||
| Basement | Bedroom | 12'0" x 9'2" | ||
| Basement | Kitchen | 7'0" x 6'0" | ||
| Basement | 3pc Bathroom | Measurements not available | ||
| Main Level | Foyer | 8'5" x 6'10" | ||
| Main Level | Kitchen | 14'2" x 9'0" | ||
| Main Level | Living Room | 15'9" x 12'0" | ||
| Main Level | Dining Room | 17'4" x 13'10" | ||
| Main Level | Primary Bedroom | 13'9" x 12'0" | ||
| Main Level | Other | 8'3" x 7'0" | ||
| Main Level | Bedroom | 13'0" x 9'5" | ||
| Main Level | 4pc Bathroom | 9'9" x 7'0" |
https://www.realtor.ca/real-estate/26814196/425-thessaly-circle-ottawa-alta-vista
Interested?
Contact us for more information

