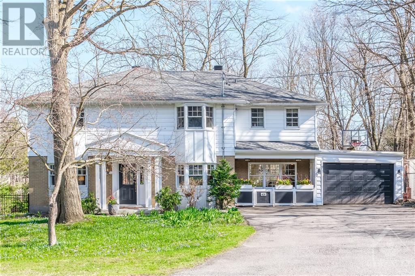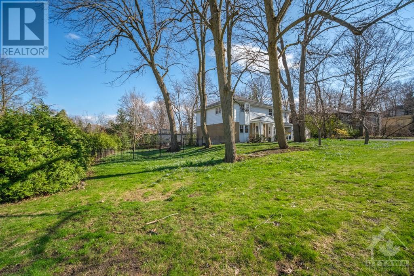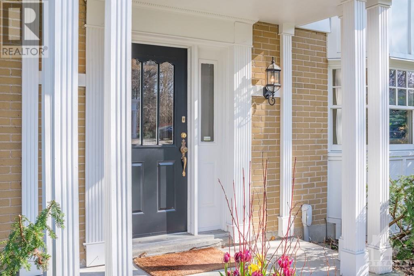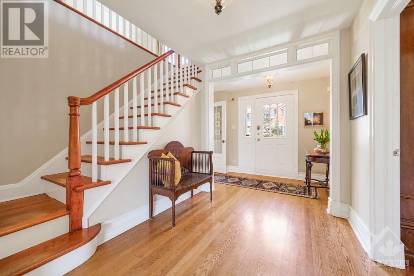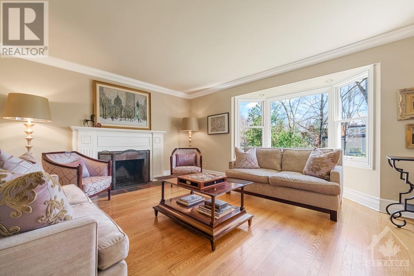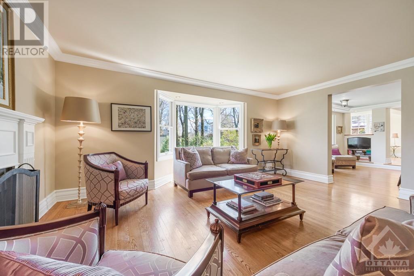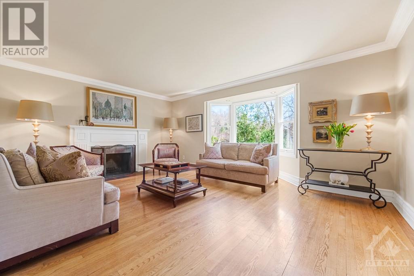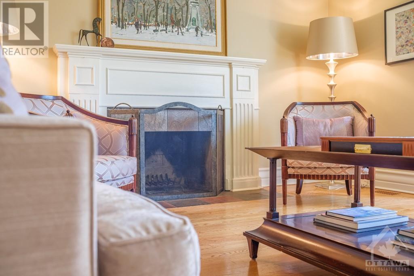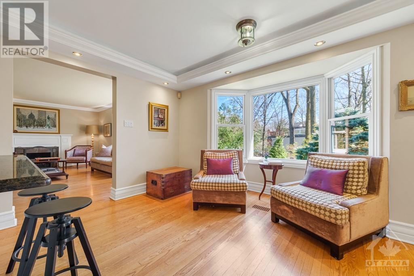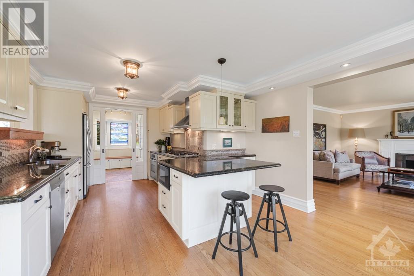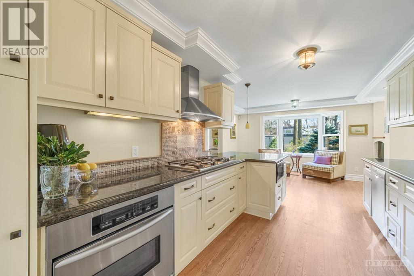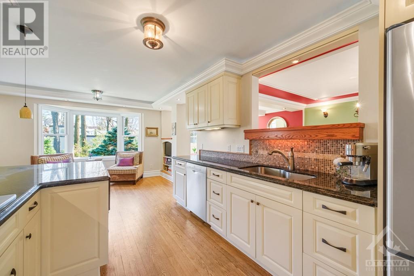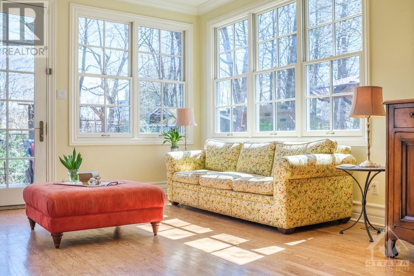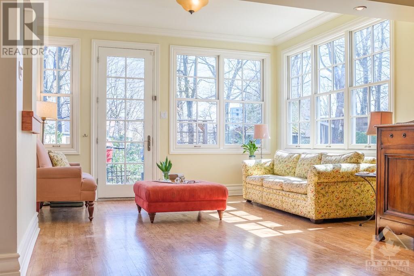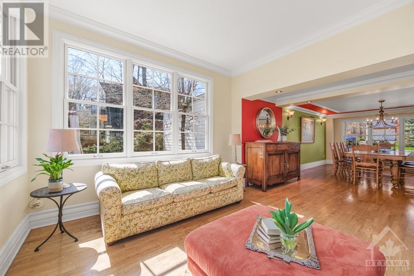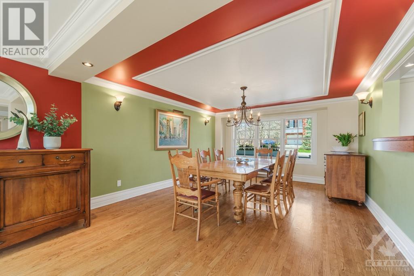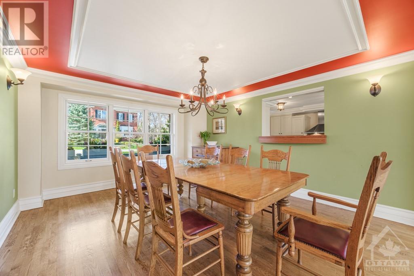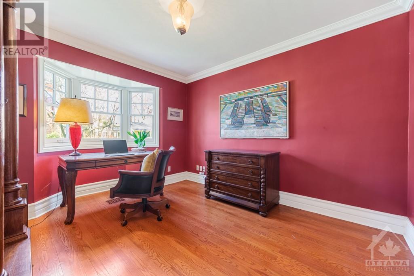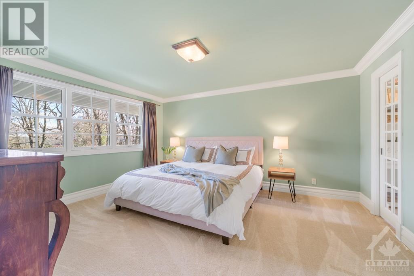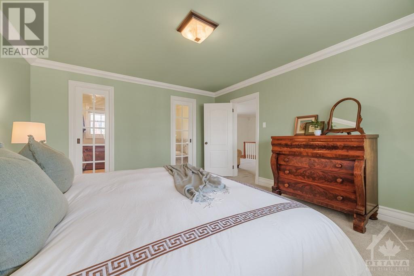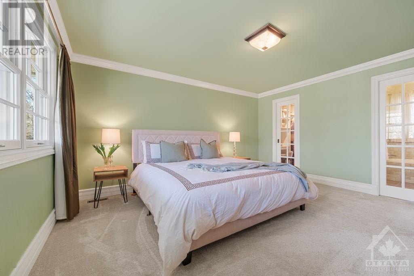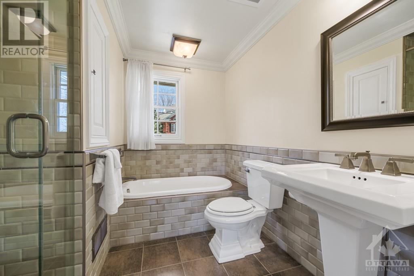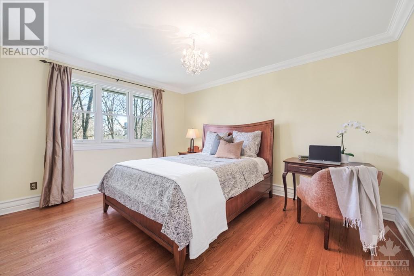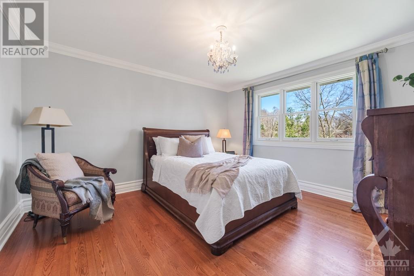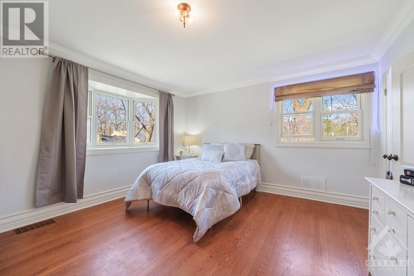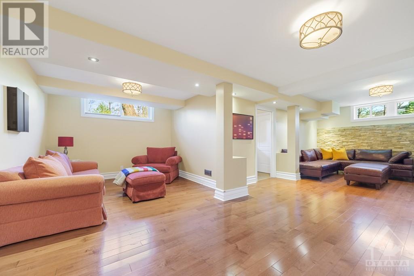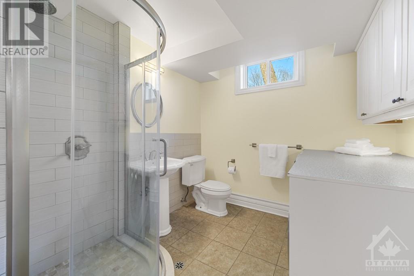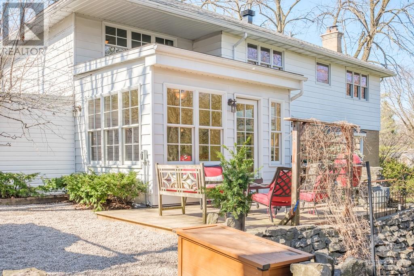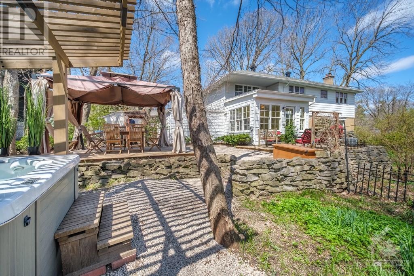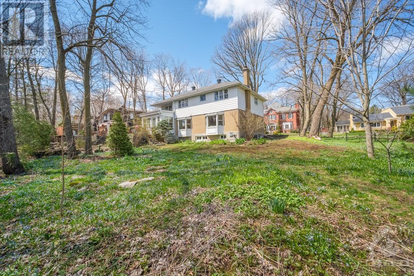420 Wood Avenue Ottawa, Ontario K1M 1J9
$2,050,000
Open House Sunday April 28th 2-4pm. Reap the benefits of this beautiful neighbourhood - Rockcliffe Park. Sprawling lots, custom and historic architecture, bike paths, McKay Lake, and the city’s best schools are nearby - where else can you cherish such proximity to downtown while enjoying a rare sense of community and nature. Within, award-winning renovators have created a timeless space that is family-ready and primed for entertaining. Open layout offers excellent flow. Stunning and private back garden oasis, wood burning fireplace and finished lower level. You’re surrounded by idyllic scenarios - grow your family here and make an appointment today! (id:37611)
Property Details
| MLS® Number | 1388116 |
| Property Type | Single Family |
| Neigbourhood | Rockcliffe Park |
| Amenities Near By | Public Transit, Recreation Nearby, Shopping |
| Community Features | Family Oriented |
| Features | Cul-de-sac, Corner Site, Automatic Garage Door Opener |
| Parking Space Total | 7 |
| Storage Type | Storage Shed |
| Structure | Deck |
Building
| Bathroom Total | 4 |
| Bedrooms Above Ground | 4 |
| Bedrooms Total | 4 |
| Appliances | Refrigerator, Oven - Built-in, Cooktop, Dishwasher, Hood Fan, Microwave, Blinds |
| Basement Development | Finished |
| Basement Type | Full (finished) |
| Constructed Date | 1954 |
| Construction Style Attachment | Detached |
| Cooling Type | Central Air Conditioning |
| Exterior Finish | Brick, Siding |
| Fireplace Present | Yes |
| Fireplace Total | 1 |
| Flooring Type | Hardwood, Laminate, Tile |
| Foundation Type | Poured Concrete |
| Half Bath Total | 1 |
| Heating Fuel | Natural Gas |
| Heating Type | Forced Air |
| Stories Total | 2 |
| Type | House |
| Utility Water | Municipal Water |
Parking
| Detached Garage | |
| Surfaced |
Land
| Acreage | No |
| Fence Type | Fenced Yard |
| Land Amenities | Public Transit, Recreation Nearby, Shopping |
| Landscape Features | Landscaped |
| Sewer | Municipal Sewage System |
| Size Depth | 102 Ft ,8 In |
| Size Frontage | 125 Ft |
| Size Irregular | 125 Ft X 102.7 Ft (irregular Lot) |
| Size Total Text | 125 Ft X 102.7 Ft (irregular Lot) |
| Zoning Description | Residential |
Rooms
| Level | Type | Length | Width | Dimensions |
|---|---|---|---|---|
| Second Level | Primary Bedroom | 14'6" x 12'9" | ||
| Second Level | 4pc Ensuite Bath | 8'9" x 8'4" | ||
| Second Level | Other | 8'9" x 7'5" | ||
| Second Level | Bedroom | 13'4" x 10'8" | ||
| Second Level | Bedroom | 13'6" x 12'9" | ||
| Second Level | Bedroom | 15'7" x 12'10" | ||
| Second Level | 4pc Bathroom | 10'2" x 4'11" | ||
| Second Level | Family Room | 15'11" x 9'8" | ||
| Lower Level | Recreation Room | 28'4" x 20'7" | ||
| Lower Level | 3pc Bathroom | 8'6" x 8'4" | ||
| Lower Level | Storage | 28'5" x 10'0" | ||
| Lower Level | Utility Room | 8'6" x 8'4" | ||
| Main Level | Foyer | 10'5" x 5'9" | ||
| Main Level | Mud Room | 9'9" x 9'1" | ||
| Main Level | Living Room | 17'8" x 15'3" | ||
| Main Level | Dining Room | 15'7" x 14'1" | ||
| Main Level | Kitchen | 12'5" x 12'1" | ||
| Main Level | Eating Area | 12'5" x 10'5" | ||
| Main Level | Sunroom | 12'8" x 17'2" | ||
| Main Level | Office | 12'10" x 10'10" | ||
| Main Level | 2pc Bathroom | 5'6" x 4'0" |
https://www.realtor.ca/real-estate/26806660/420-wood-avenue-ottawa-rockcliffe-park
Interested?
Contact us for more information

