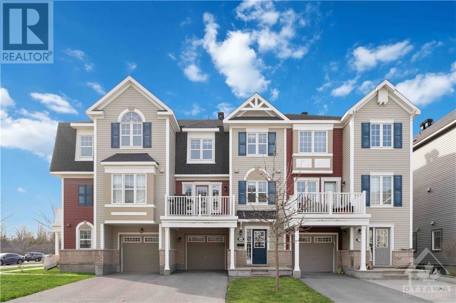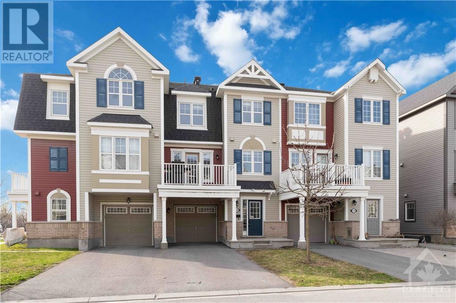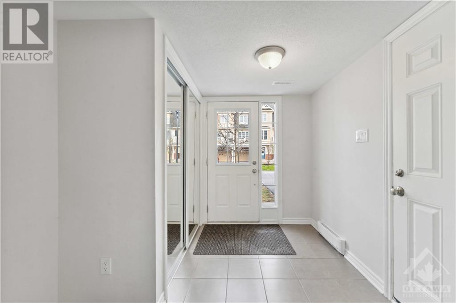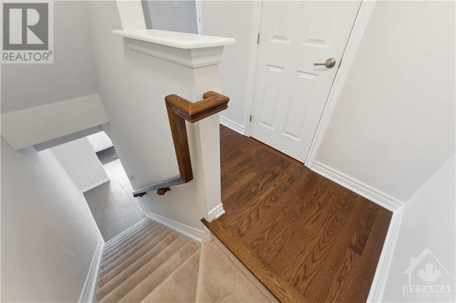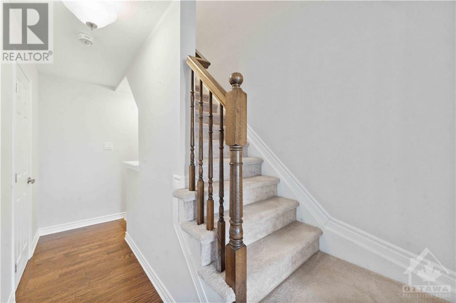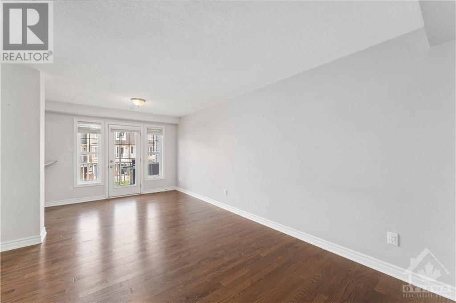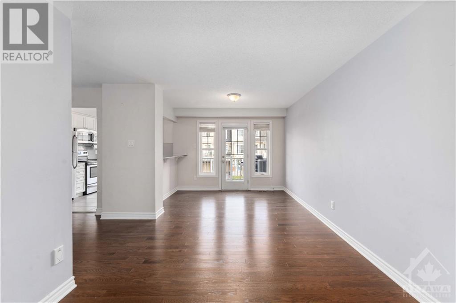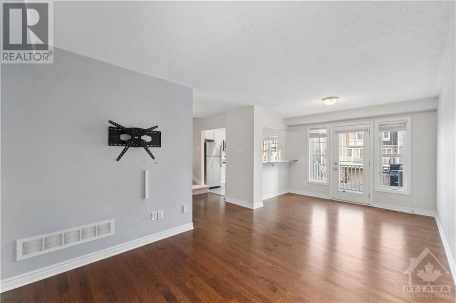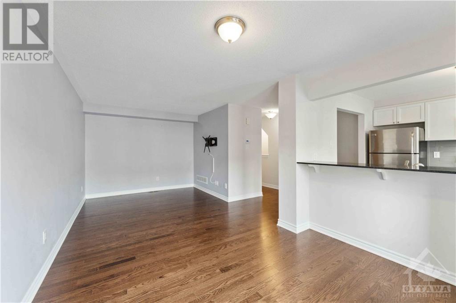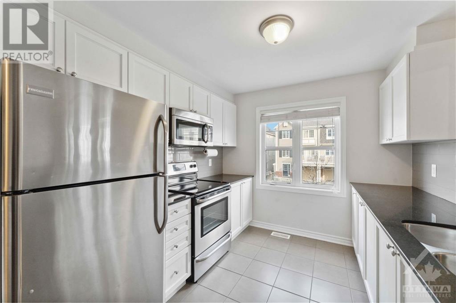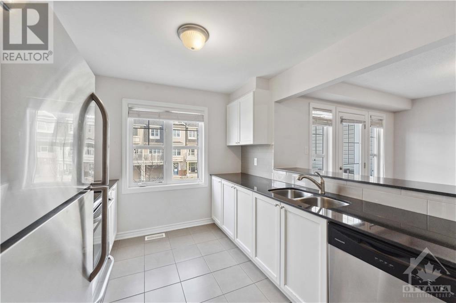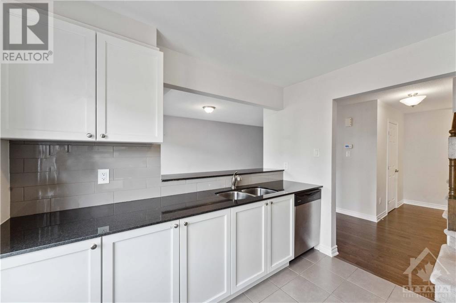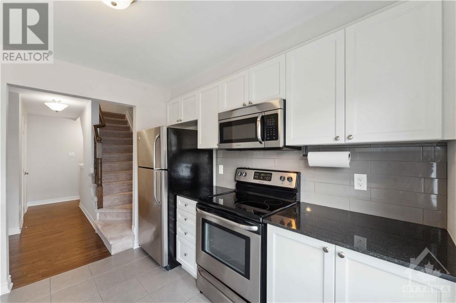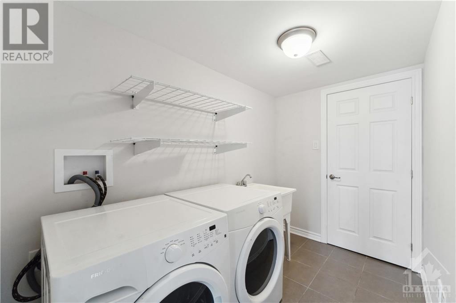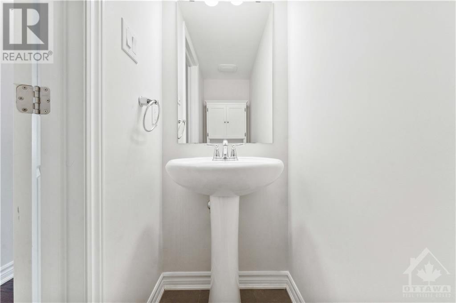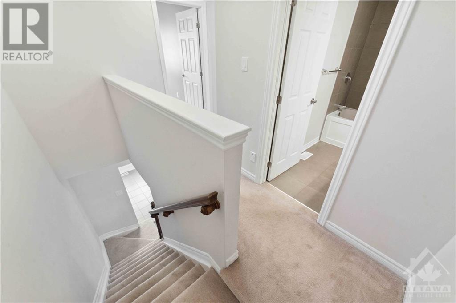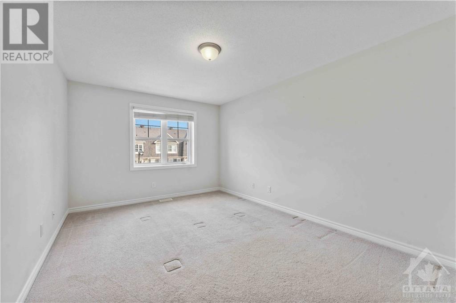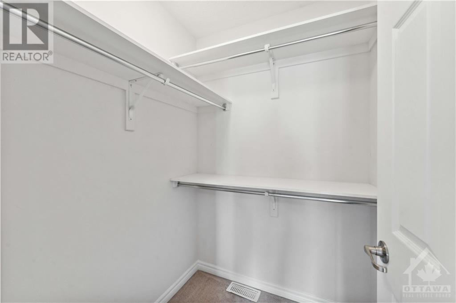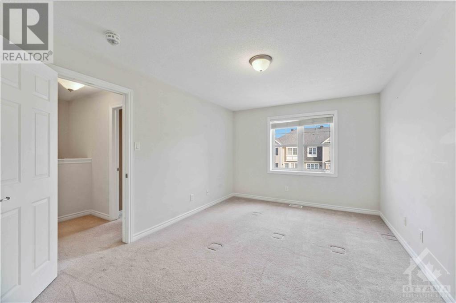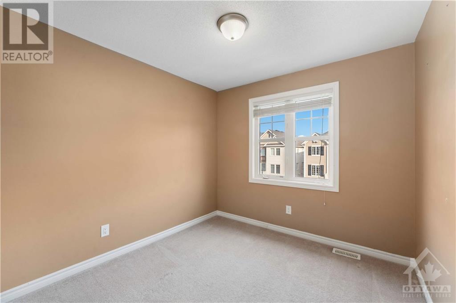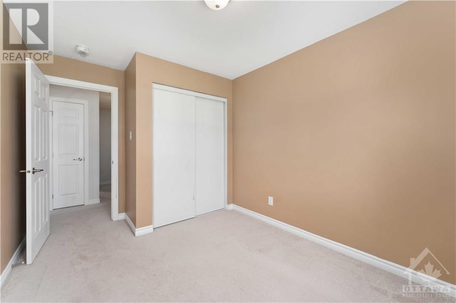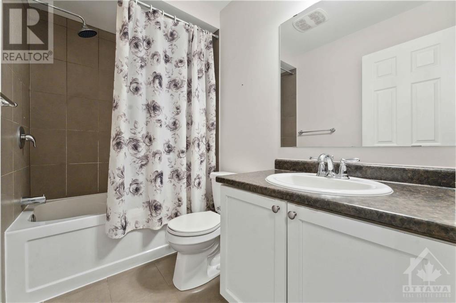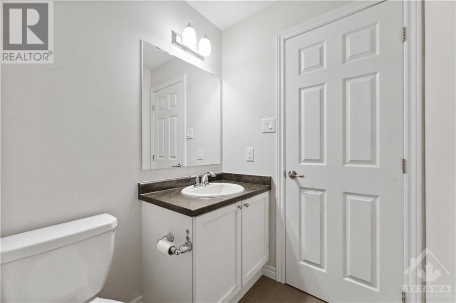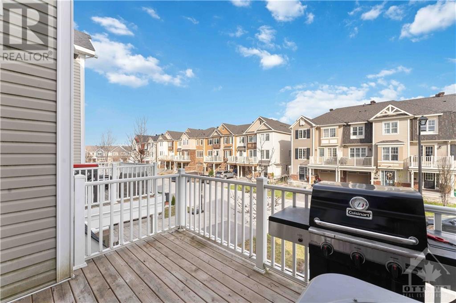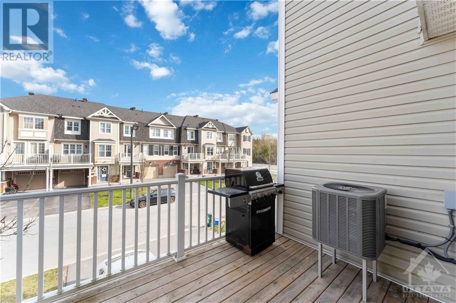420 Rosingdale Street Ottawa, Ontario K2M 0L8
$524,900
This stunning Mattamy Appleby home in Monahan Landing is a must-see! With its spacious and luminous 3-storey layout, this home offers 2 bedrooms and 2 baths. The open-concept design is perfect for hosting gatherings, with a living room adorned with beautiful oak hardwood floors. The kitchen boasts granite counters, ample storage, and a convenient breakfast bar. From the dining room, you'll find access to a charming balcony, providing a lovely outdoor retreat. Main floor laundry adds an extra layer of convenience. Upstairs, the third floor features a generously sized primary bedroom with a walk-in closet, as well as the main bath and second bedroom. Conveniently located close to amenities and situated across from the greenbelt. Nature enthusiasts will appreciate the nearby trails just steps from their front door. (id:37611)
Property Details
| MLS® Number | 1388907 |
| Property Type | Single Family |
| Neigbourhood | Emerald Meadows |
| Amenities Near By | Public Transit, Recreation Nearby, Shopping |
| Community Features | School Bus |
| Features | Balcony, Automatic Garage Door Opener |
| Parking Space Total | 3 |
Building
| Bathroom Total | 2 |
| Bedrooms Above Ground | 2 |
| Bedrooms Total | 2 |
| Appliances | Refrigerator, Dishwasher, Dryer, Microwave Range Hood Combo, Stove, Washer, Blinds |
| Basement Development | Not Applicable |
| Basement Type | None (not Applicable) |
| Constructed Date | 2015 |
| Cooling Type | Central Air Conditioning |
| Exterior Finish | Brick, Siding |
| Fire Protection | Smoke Detectors |
| Flooring Type | Wall-to-wall Carpet, Hardwood, Tile |
| Foundation Type | Poured Concrete |
| Half Bath Total | 1 |
| Heating Fuel | Natural Gas |
| Heating Type | Forced Air |
| Stories Total | 3 |
| Type | Row / Townhouse |
| Utility Water | Municipal Water |
Parking
| Attached Garage |
Land
| Acreage | No |
| Land Amenities | Public Transit, Recreation Nearby, Shopping |
| Sewer | Municipal Sewage System |
| Size Depth | 44 Ft ,3 In |
| Size Frontage | 21 Ft |
| Size Irregular | 20.98 Ft X 44.25 Ft |
| Size Total Text | 20.98 Ft X 44.25 Ft |
| Zoning Description | Residential |
Rooms
| Level | Type | Length | Width | Dimensions |
|---|---|---|---|---|
| Second Level | 2pc Bathroom | Measurements not available | ||
| Second Level | Living Room/dining Room | 20'3" x 10'0" | ||
| Second Level | Kitchen | 9'0" x 8'1" | ||
| Third Level | Primary Bedroom | 15'11" x 10'1" | ||
| Third Level | Bedroom | 10'4" x 9'0" | ||
| Third Level | Full Bathroom | Measurements not available | ||
| Main Level | Laundry Room | Measurements not available | ||
| Main Level | Foyer | Measurements not available |
https://www.realtor.ca/real-estate/26818618/420-rosingdale-street-ottawa-emerald-meadows
Interested?
Contact us for more information

