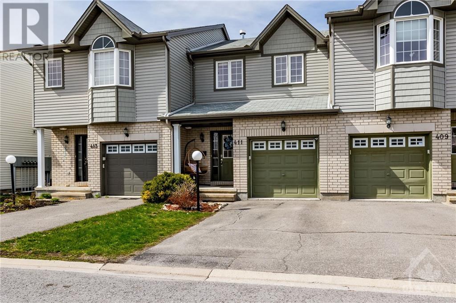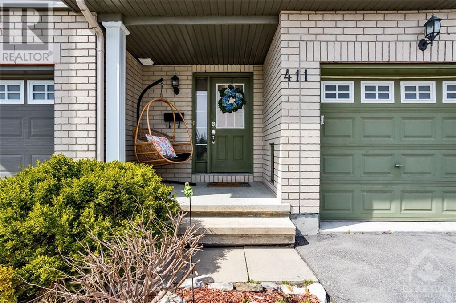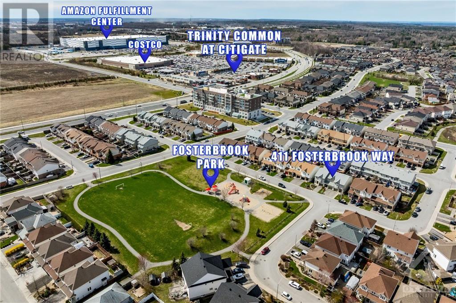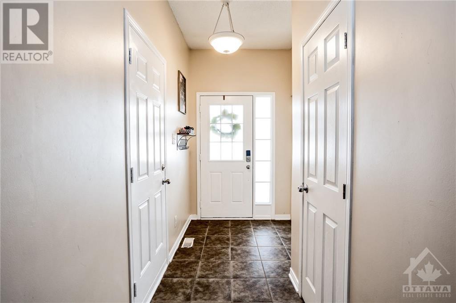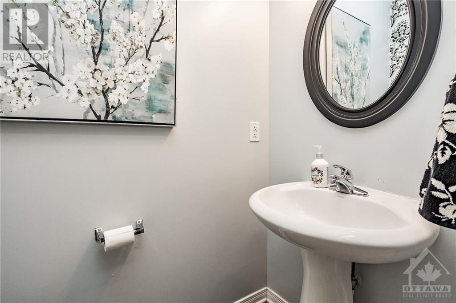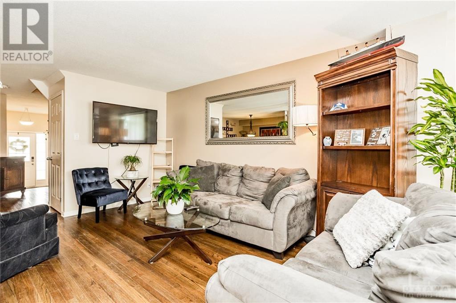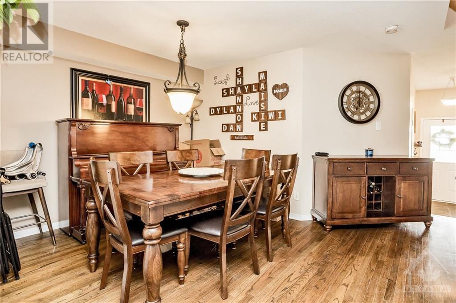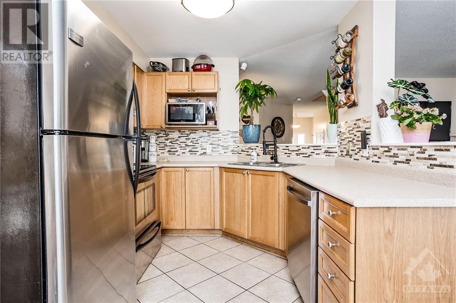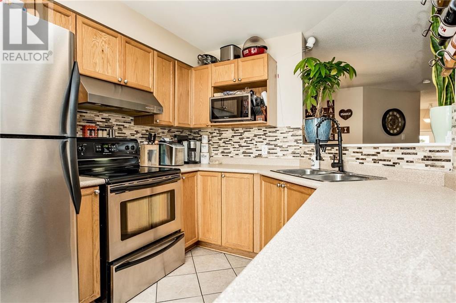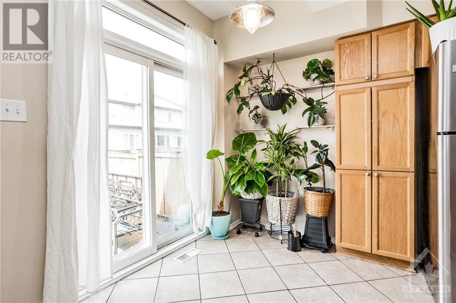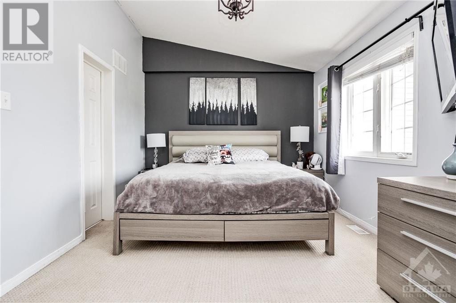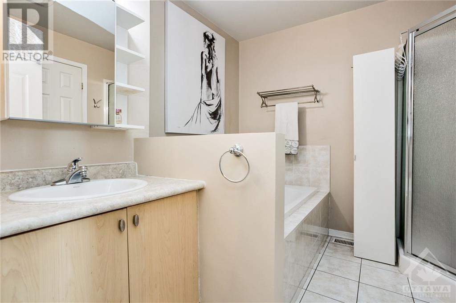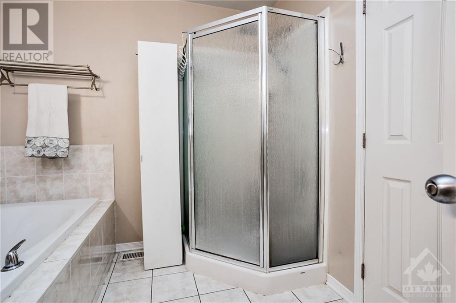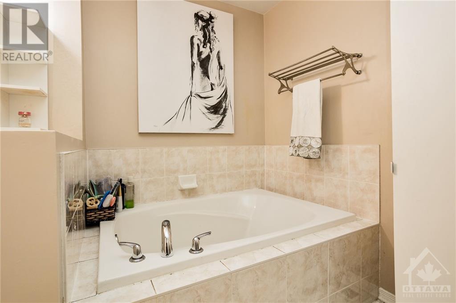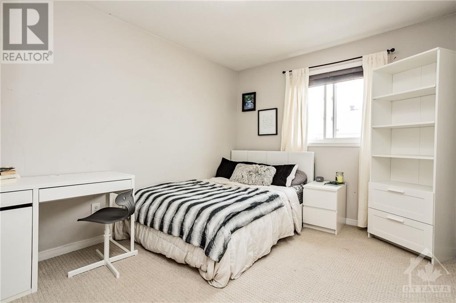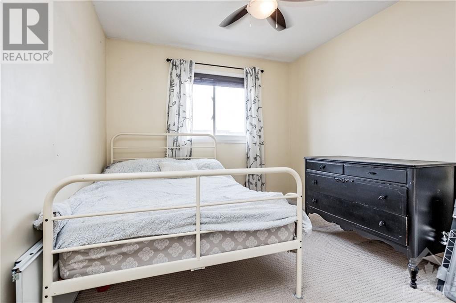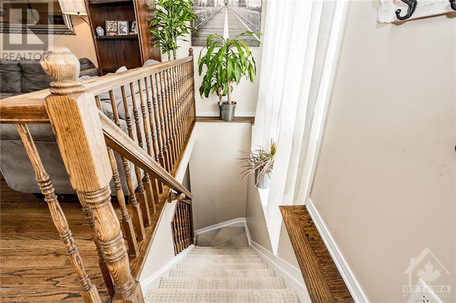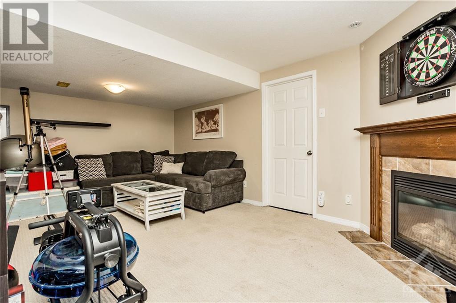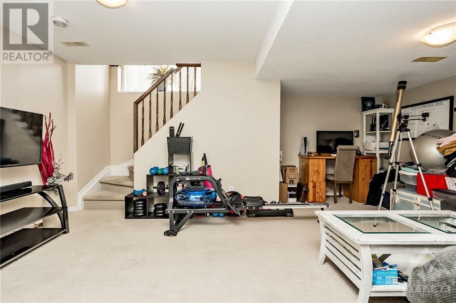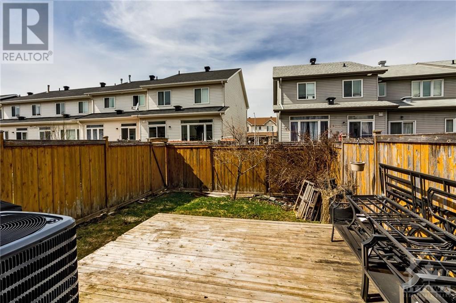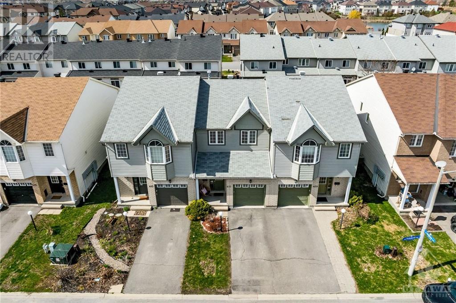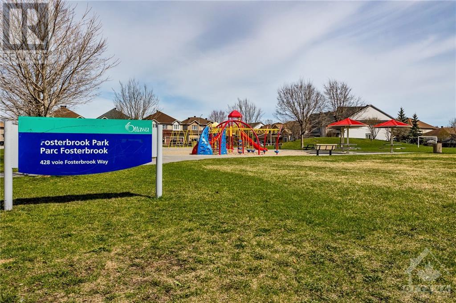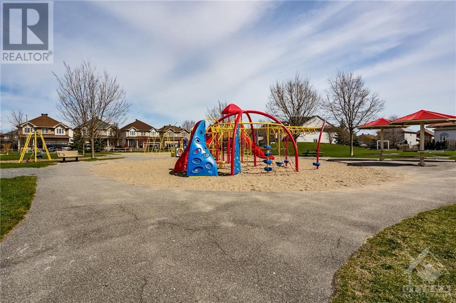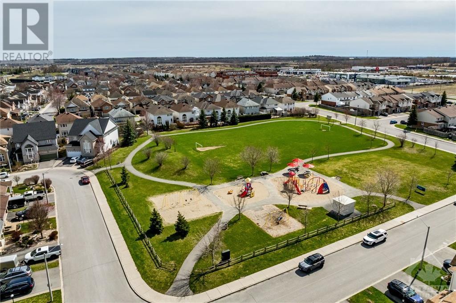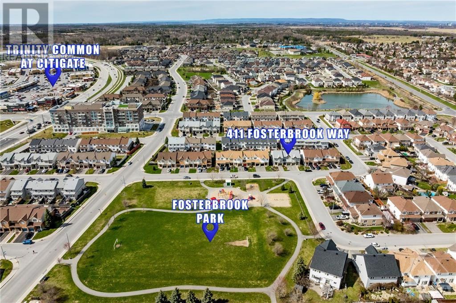411 Fosterbrook Avenue Ottawa, Ontario K2J 0K8
$599,900
Welcome to this impeccable townhome ideally situated opposite charming Fosterbrook Park that promises endless fun for families. Discover the inviting main floor boasting abundant natural light, hardwood floors, and a spacious open-concept kitchen, perfect for effortless entertaining. Upstairs, three generously sized bedrooms, with the master bedroom boasting a vaulted ceiling and convenient access to a cheater en suite bath. The lower level retreat is a cozy haven, complete with a finished family room, gas fireplace and potential for a future bath with rough-in already in place.The fully fenced rear yard beckons for outdoor gatherings, complemented by a cedar deck and perennial gardens. Discover a community brimming with family-friendly amenities within walking distance. The park and playground provide boundless fun for kids, while shopping and community centre are just minutes away. 24hrs notice for all showings. 24 hr irrevocable on all offers. (id:37611)
Property Details
| MLS® Number | 1386287 |
| Property Type | Single Family |
| Neigbourhood | Strandherd Meadows |
| Amenities Near By | Public Transit, Shopping |
| Community Features | Family Oriented |
| Easement | Right Of Way |
| Features | Automatic Garage Door Opener |
| Parking Space Total | 2 |
| Road Type | Paved Road |
Building
| Bathroom Total | 2 |
| Bedrooms Above Ground | 3 |
| Bedrooms Total | 3 |
| Appliances | Refrigerator, Dishwasher, Dryer, Stove, Washer, Blinds |
| Basement Development | Finished |
| Basement Type | Full (finished) |
| Constructed Date | 2008 |
| Cooling Type | Central Air Conditioning |
| Exterior Finish | Brick, Siding |
| Fireplace Present | Yes |
| Fireplace Total | 1 |
| Flooring Type | Wall-to-wall Carpet, Laminate, Tile |
| Foundation Type | Poured Concrete |
| Heating Fuel | Natural Gas |
| Heating Type | Forced Air |
| Stories Total | 2 |
| Type | Row / Townhouse |
| Utility Water | Municipal Water |
Parking
| Attached Garage | |
| Inside Entry |
Land
| Acreage | No |
| Fence Type | Fenced Yard |
| Land Amenities | Public Transit, Shopping |
| Sewer | Municipal Sewage System |
| Size Depth | 88 Ft |
| Size Frontage | 20 Ft |
| Size Irregular | 20 Ft X 88 Ft |
| Size Total Text | 20 Ft X 88 Ft |
| Zoning Description | Residential |
Rooms
| Level | Type | Length | Width | Dimensions |
|---|---|---|---|---|
| Second Level | 4pc Bathroom | 8'11" x 8'8" | ||
| Second Level | Bedroom | 10'8" x 9'3" | ||
| Second Level | Bedroom | 12'8" x 9'6" | ||
| Second Level | Primary Bedroom | 16'9" x 10'9" | ||
| Lower Level | Living Room/fireplace | 18'5" x 11'3" | ||
| Lower Level | Storage | Measurements not available | ||
| Lower Level | Laundry Room | Measurements not available | ||
| Main Level | 2pc Bathroom | Measurements not available | ||
| Main Level | Kitchen | 15'7" x 8'4" | ||
| Main Level | Dining Room | 12'2" x 9'1" | ||
| Main Level | Family Room | 15'2" x 10'0" |
https://www.realtor.ca/real-estate/26767725/411-fosterbrook-avenue-ottawa-strandherd-meadows
Interested?
Contact us for more information

