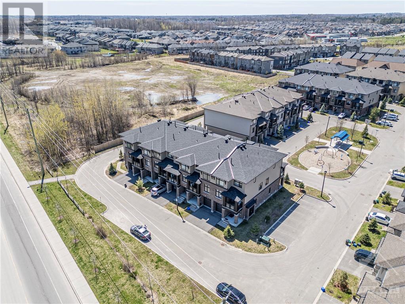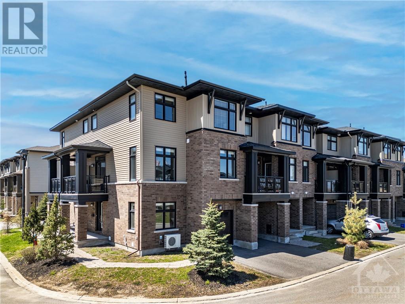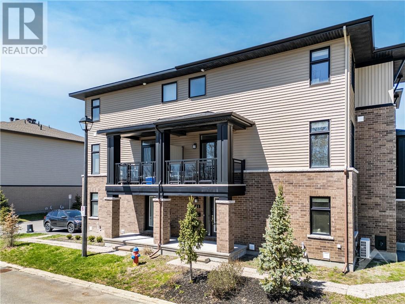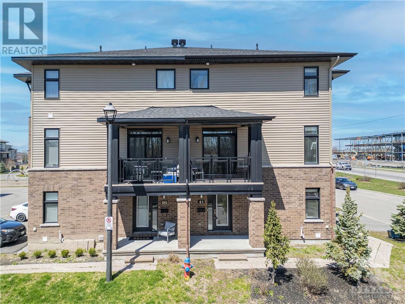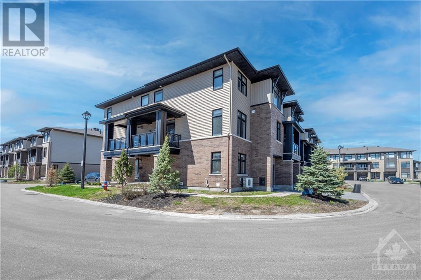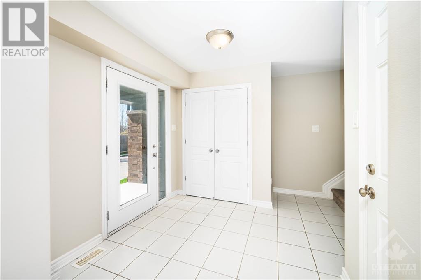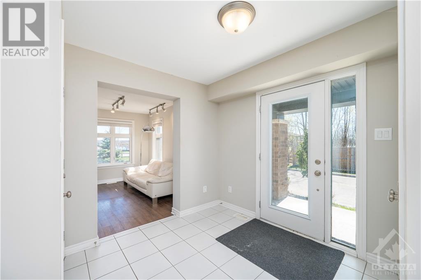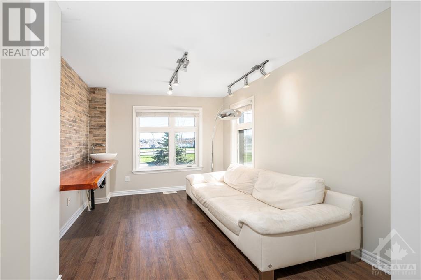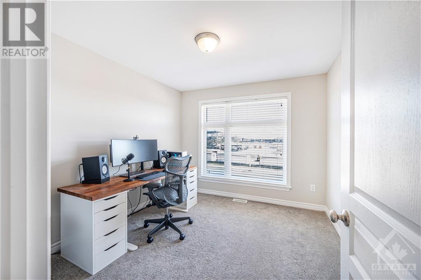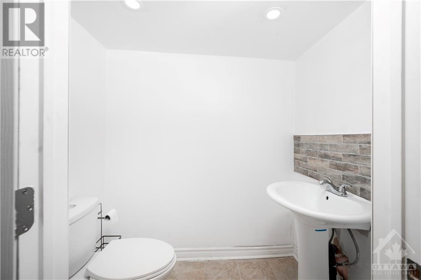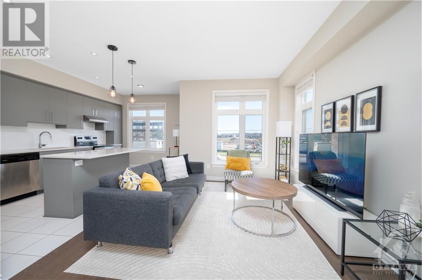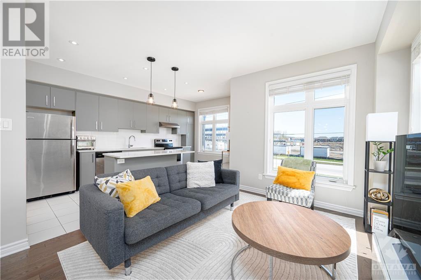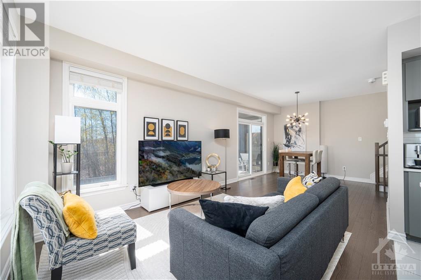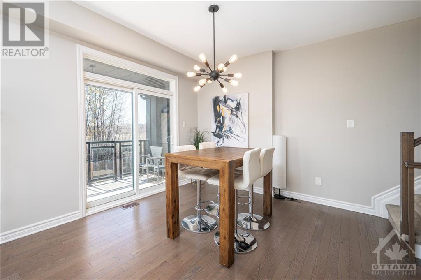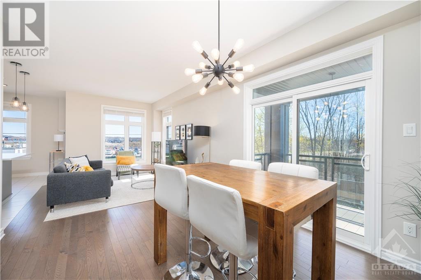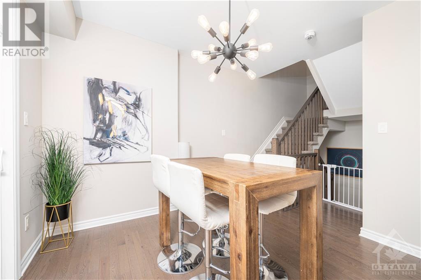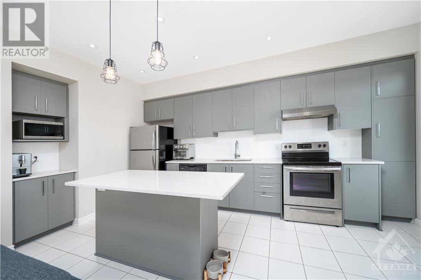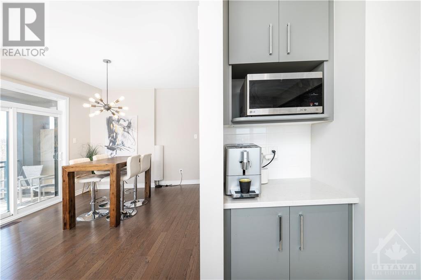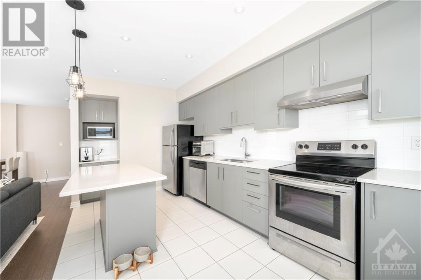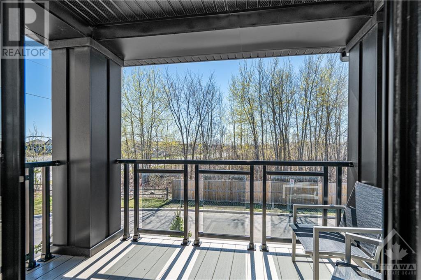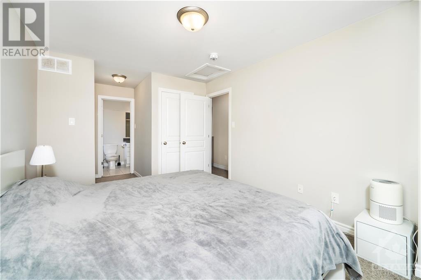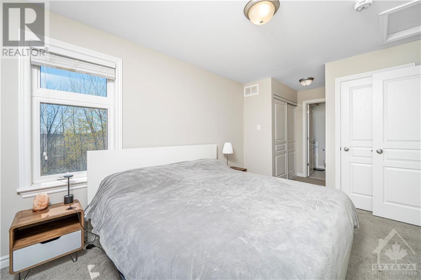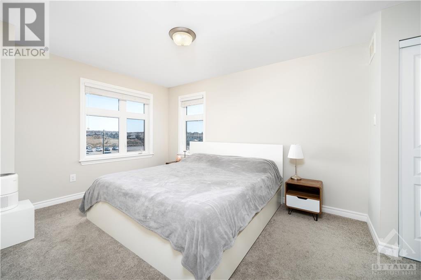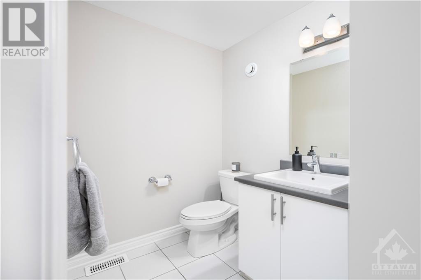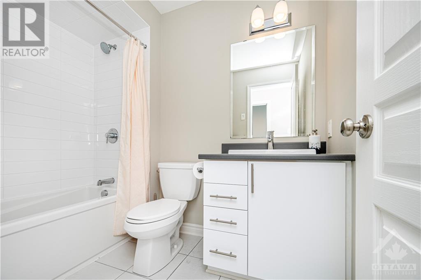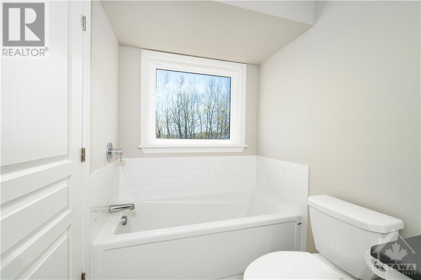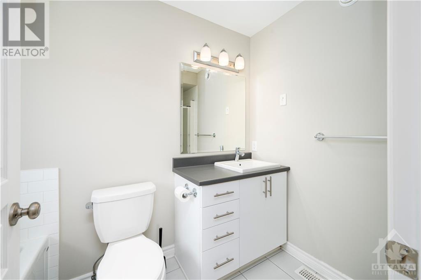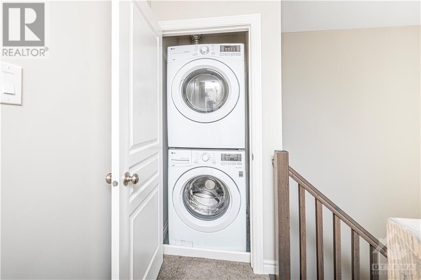41 Stockholm Private Ottawa, Ontario K4M 0E2
$579,900Maintenance, Landscaping, Waste Removal, Other, See Remarks
$100 Monthly
Maintenance, Landscaping, Waste Removal, Other, See Remarks
$100 MonthlyDiscover 41 Stockholm Pvt, a chic 2-bed, 4-bath gem situated in the vibrant community of Riverside South. Renovated to perfection, this 3-story townhome offers a blend of elegance and functionality. Step into a spacious office/den on the main floor, complete with a water hookup for convenience. The second floor welcomes you with a lavish living/dining area featuring gleaming hardwood floors, a sprawling private balcony, and a convenient powder room. The kitchen is a culinary dream with top-tier finishes, quartz countertops, and stainless steel appliances. Ascend to the third floor to find two bedrooms, a full 4pc bath, and laundry facilities, including a master retreat with dual closets and a luxurious ensuite. The lower level is tastefully finished with laminate flooring and an additional partial bathroom. With schools, parks, and shopping at your convenience, experience the epitome of modern living at 41 Stockholm Pvt. (id:37611)
Property Details
| MLS® Number | 1387044 |
| Property Type | Single Family |
| Neigbourhood | Riverside South |
| Community Features | Pets Allowed |
| Parking Space Total | 3 |
Building
| Bathroom Total | 4 |
| Bedrooms Above Ground | 2 |
| Bedrooms Total | 2 |
| Amenities | Laundry - In Suite |
| Appliances | Dishwasher, Dryer, Microwave Range Hood Combo, Stove, Washer |
| Basement Development | Finished |
| Basement Type | Full (finished) |
| Constructed Date | 2018 |
| Cooling Type | Central Air Conditioning |
| Exterior Finish | Brick, Siding |
| Flooring Type | Wall-to-wall Carpet, Hardwood, Laminate |
| Foundation Type | Poured Concrete |
| Half Bath Total | 2 |
| Heating Fuel | Natural Gas |
| Heating Type | Forced Air |
| Stories Total | 3 |
| Type | Row / Townhouse |
| Utility Water | Municipal Water |
Parking
| Attached Garage | |
| Surfaced |
Land
| Acreage | No |
| Sewer | Municipal Sewage System |
| Zoning Description | Condominium |
Rooms
| Level | Type | Length | Width | Dimensions |
|---|---|---|---|---|
| Second Level | Living Room | 10'10" x 11'2" | ||
| Second Level | Dining Room | 10'10" x 12'10" | ||
| Second Level | Kitchen | 16'0" x 9'10" | ||
| Second Level | Full Bathroom | Measurements not available | ||
| Third Level | Primary Bedroom | 10'0" x 13'4" | ||
| Third Level | Bedroom | 9'0" x 10'10" | ||
| Third Level | 4pc Bathroom | Measurements not available | ||
| Third Level | 4pc Bathroom | Measurements not available | ||
| Lower Level | Recreation Room | Measurements not available | ||
| Lower Level | Full Bathroom | Measurements not available | ||
| Main Level | Den | 8'0" x 12'0" |
https://www.realtor.ca/real-estate/26833646/41-stockholm-private-ottawa-riverside-south
Interested?
Contact us for more information

