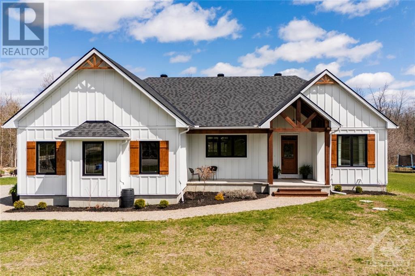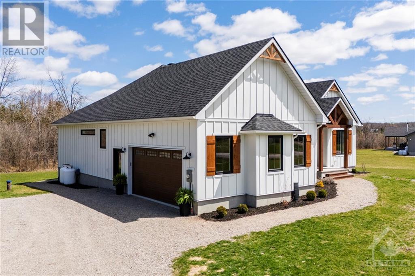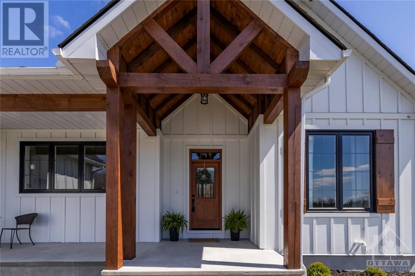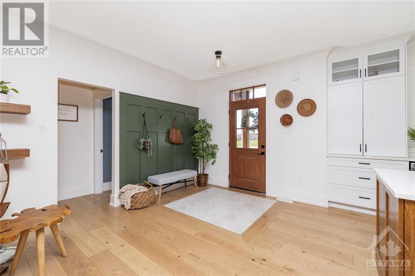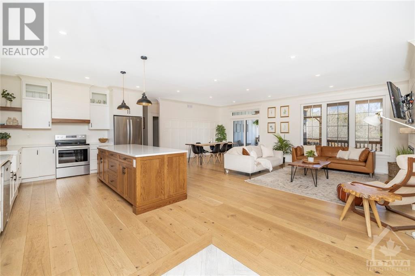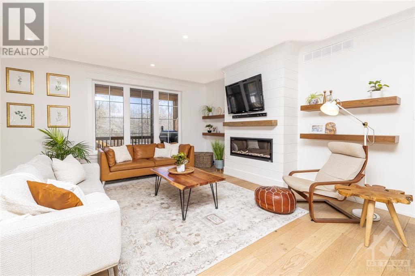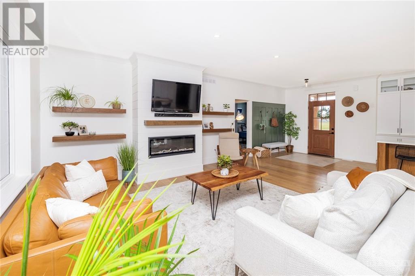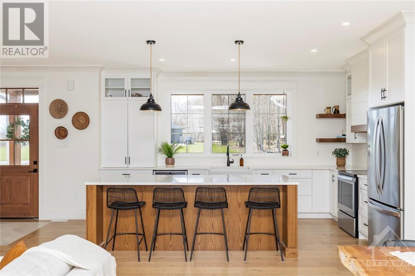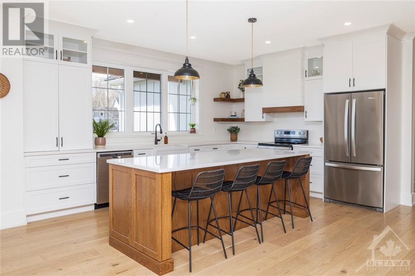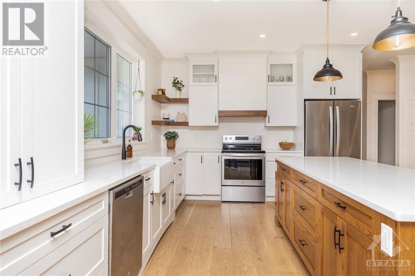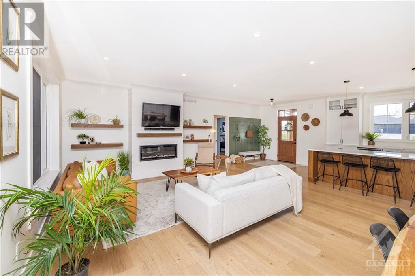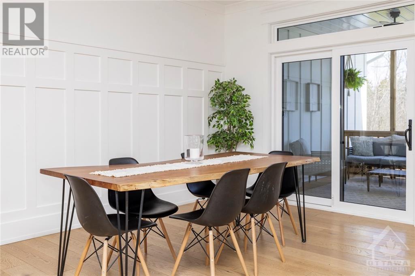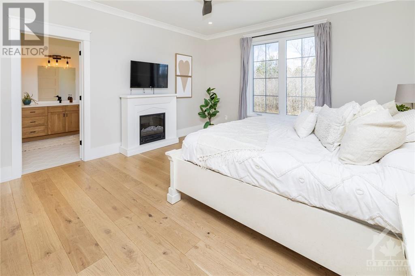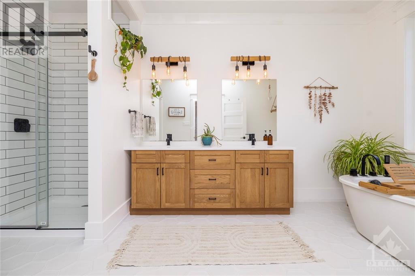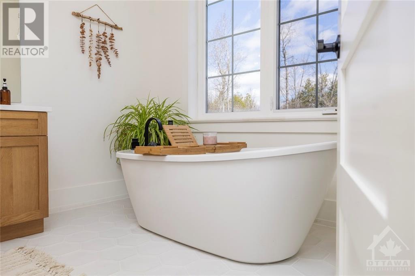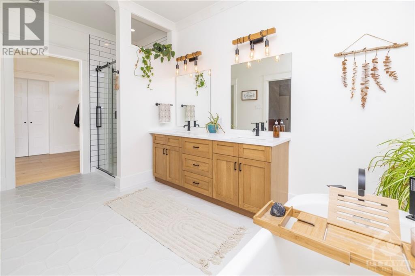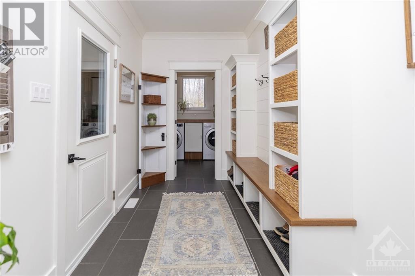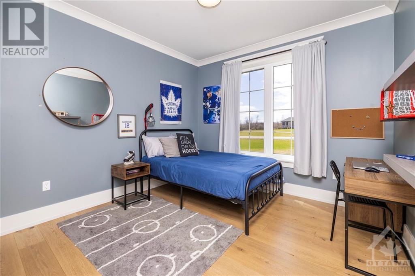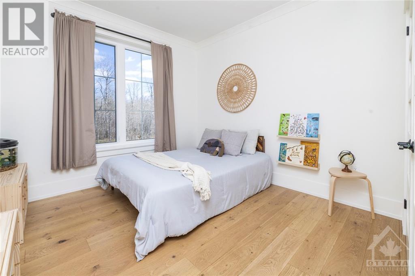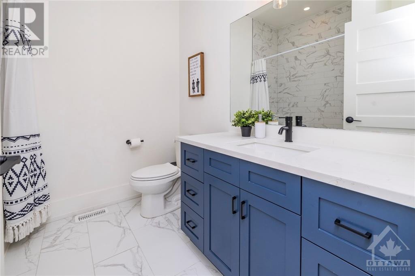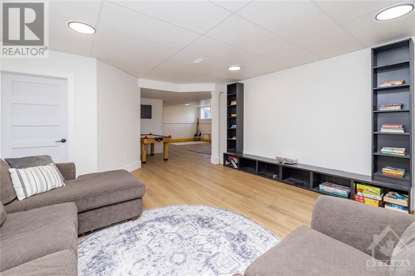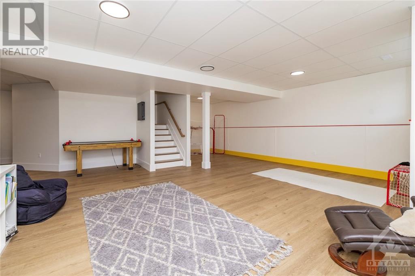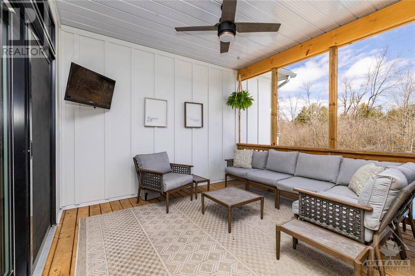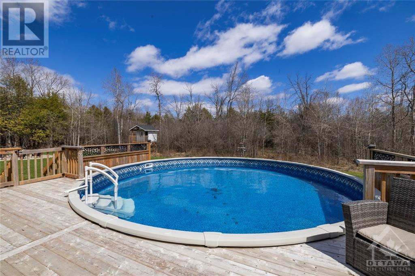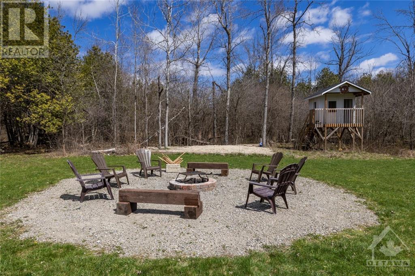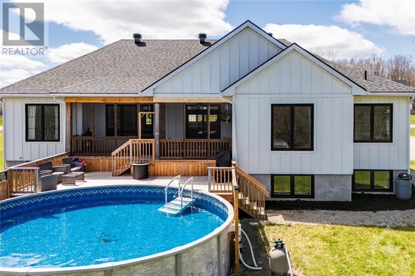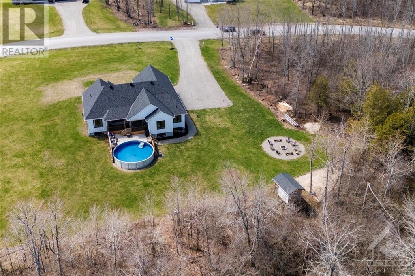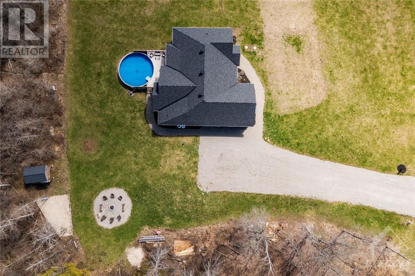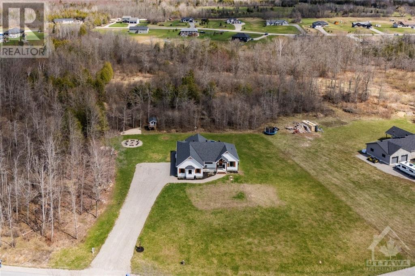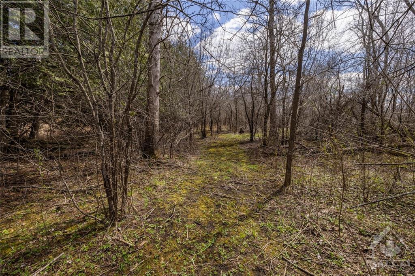395 Ej's Lane Beckwith, Ontario K7A 4S7
$989,000
Nestled on a premium 2-acre lot with no rear neighbors in Moodie Estates, discover this exquisite bungalow. Perfectly situated to embrace the tranquility of country living, yet conveniently close to Carleton Place and Ottawa. Outside, features a sprawling treed yard with trails, an above-ground pool, and a charming bonfire area. Approaching the front entrance, impeccable curb appeal sets the stage for what awaits within. Step inside to discover over 2000+ square feet of meticulously designed living space. The open-concept layout boasts hardwood floors, a cozy gas fireplace, creating an inviting atmosphere. A custom kitchen, impresses with a island, ample cupboard and counter space. This bungalow features 3 spacious bedrooms, including a luxurious primary suite with a stunning ensuite and a walk-in closet. PLUS a screened in back porch. The l/l offers a fantastic recreation area & 2 additional bedrooms. COME FALL IN LOVE—make 395 EJ'S Lane your own slice of paradise. (id:37611)
Property Details
| MLS® Number | 1386820 |
| Property Type | Single Family |
| Neigbourhood | Moodie Estates |
| Amenities Near By | Golf Nearby, Recreation Nearby, Shopping |
| Community Features | Family Oriented, School Bus |
| Features | Acreage, Automatic Garage Door Opener |
| Parking Space Total | 10 |
| Pool Type | Above Ground Pool |
Building
| Bathroom Total | 3 |
| Bedrooms Above Ground | 3 |
| Bedrooms Below Ground | 2 |
| Bedrooms Total | 5 |
| Appliances | Refrigerator, Dishwasher, Dryer, Hood Fan, Stove, Washer |
| Architectural Style | Bungalow |
| Basement Development | Finished |
| Basement Type | Full (finished) |
| Constructed Date | 2020 |
| Construction Style Attachment | Detached |
| Cooling Type | Central Air Conditioning |
| Exterior Finish | Siding |
| Fireplace Present | Yes |
| Fireplace Total | 1 |
| Fixture | Drapes/window Coverings |
| Flooring Type | Hardwood, Laminate, Ceramic |
| Foundation Type | Poured Concrete |
| Half Bath Total | 1 |
| Heating Fuel | Propane |
| Heating Type | Forced Air |
| Stories Total | 1 |
| Type | House |
| Utility Water | Drilled Well |
Parking
| Attached Garage |
Land
| Acreage | Yes |
| Land Amenities | Golf Nearby, Recreation Nearby, Shopping |
| Sewer | Septic System |
| Size Depth | 300 Ft ,4 In |
| Size Frontage | 456 Ft ,9 In |
| Size Irregular | 2 |
| Size Total | 2 Ac |
| Size Total Text | 2 Ac |
| Zoning Description | Residential |
Rooms
| Level | Type | Length | Width | Dimensions |
|---|---|---|---|---|
| Lower Level | Bedroom | 10'11" x 9'5" | ||
| Lower Level | Bedroom | 9'8" x 9'5" | ||
| Main Level | Living Room/dining Room | 23'6" x 15'8" | ||
| Main Level | Kitchen | 15'6" x 12'3" | ||
| Main Level | Primary Bedroom | 15'7" x 13'11" | ||
| Main Level | Bedroom | 10'11" x 10'9" | ||
| Main Level | Bedroom | 10'11" x 10'9" | ||
| Main Level | Mud Room | 11'9" x 6'5" | ||
| Main Level | 4pc Ensuite Bath | 15'3" x 8'8" |
https://www.realtor.ca/real-estate/26798937/395-ejs-lane-beckwith-moodie-estates
Interested?
Contact us for more information

