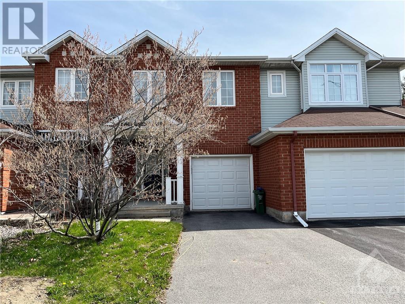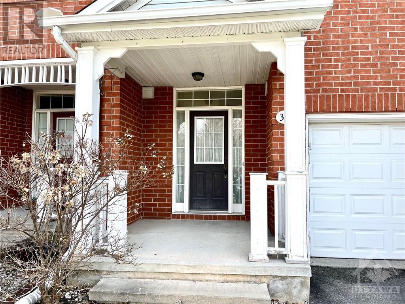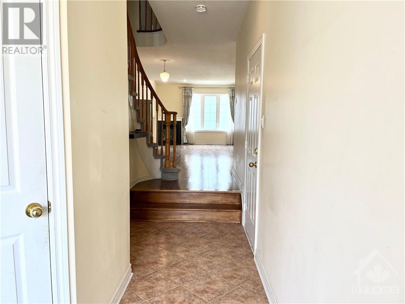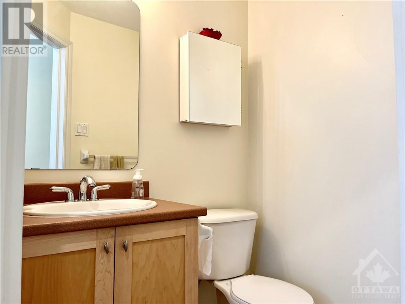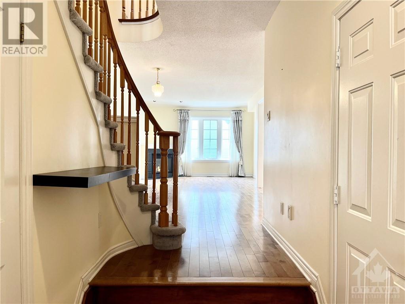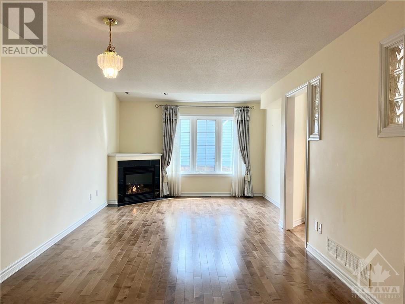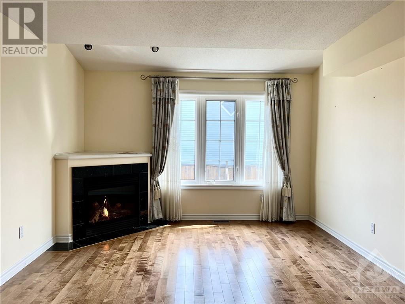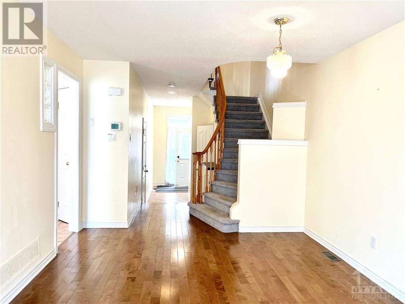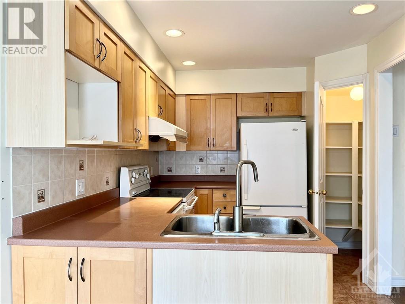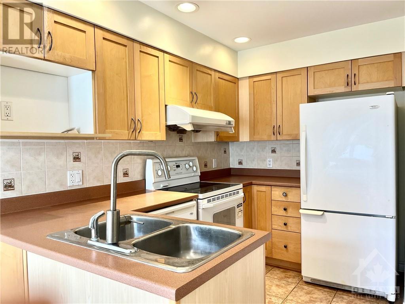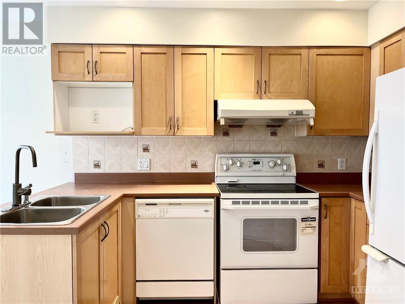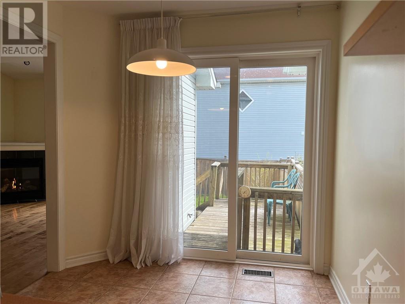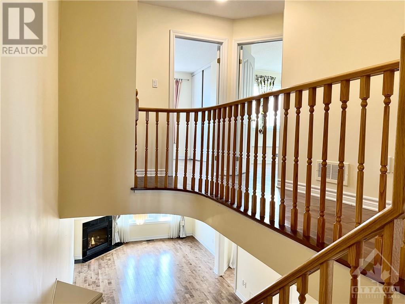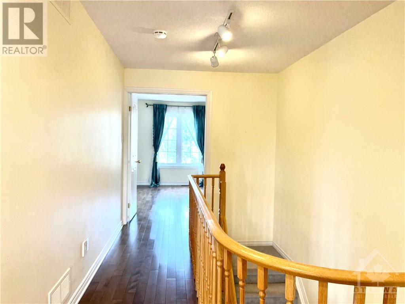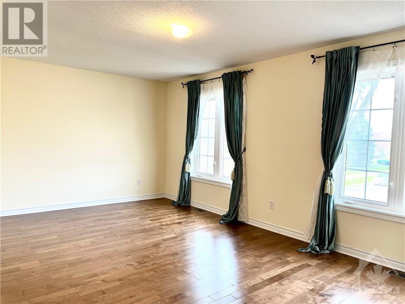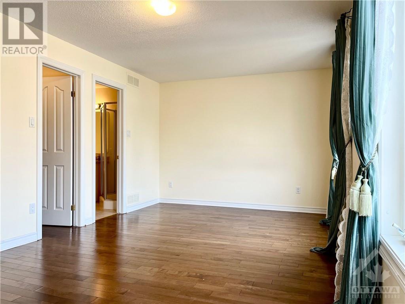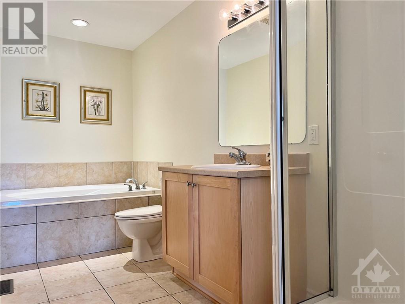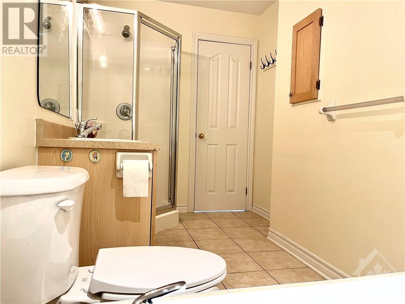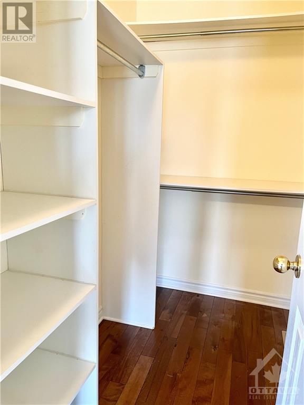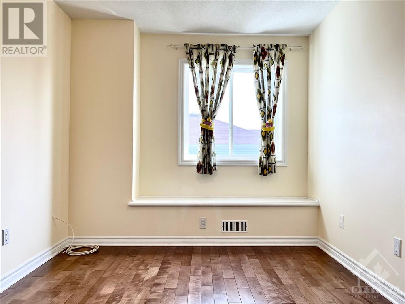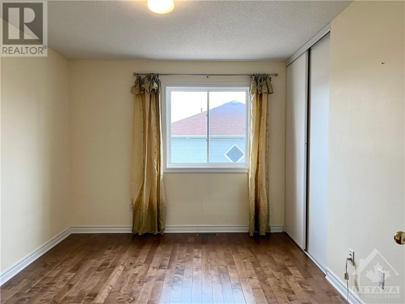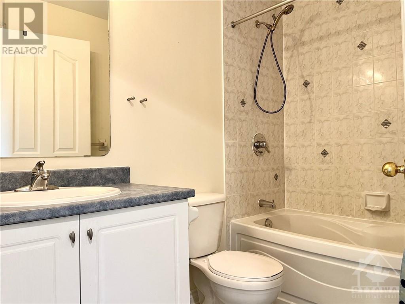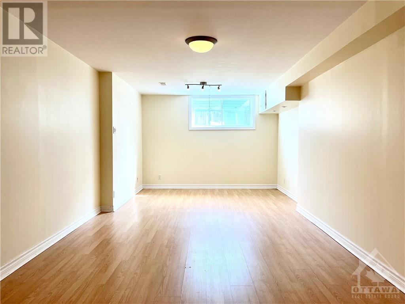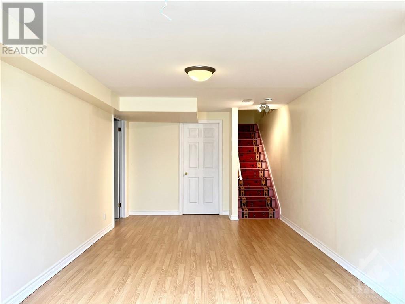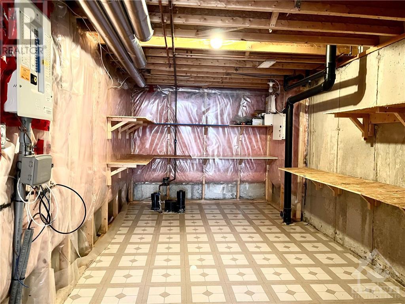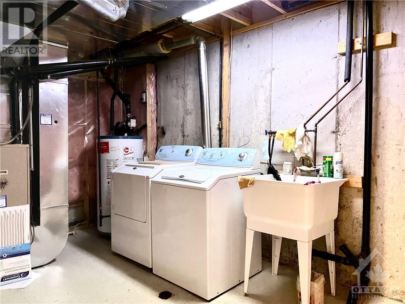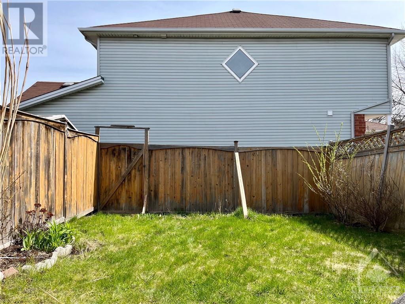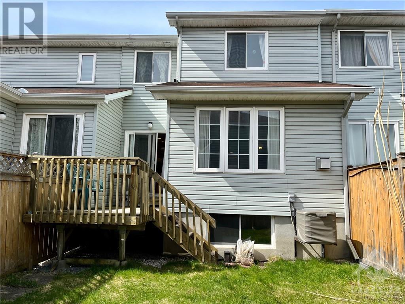39 Bellrock Drive Ottawa, Ontario K2K 3J4
$2,600 Monthly
Welcome to this beautiful and meticulously maintained executive townhouse located on a quiet street very close to Ed Hollyer Park! Both main and second level features hardwood flooring. A spacious sunken entrance with beautiful ceramic tiles, front closet, & powder room. The Open concept Dining area combine with living space features gas fireplace and loads of natural sunlight with South Western Exposure. Bright kitchen with Breakfast Area which direct to access the private backyard. The spacious primary bedroom with a walk-in closet & 4 pcs ensuite. Additioanl two good size bedroom and 4pcs bathroom at second level. Enjoy the extra entertainment space in the finished basement with LOTS of storage. Sunny backyard with nice deck, Fully fenced. Excellent location within walking distance to Shopping, Multiple parks, Public library, and Earl of March HS, just next to the park & play ground. (id:37611)
Property Details
| MLS® Number | 1388792 |
| Property Type | Single Family |
| Neigbourhood | Village Green |
| Amenities Near By | Shopping |
| Parking Space Total | 3 |
Building
| Bathroom Total | 3 |
| Bedrooms Above Ground | 3 |
| Bedrooms Total | 3 |
| Amenities | Laundry - In Suite |
| Appliances | Refrigerator, Dishwasher, Dryer, Hood Fan, Stove, Washer |
| Basement Development | Finished |
| Basement Type | Full (finished) |
| Constructed Date | 2004 |
| Cooling Type | Central Air Conditioning |
| Exterior Finish | Siding |
| Flooring Type | Hardwood, Laminate, Ceramic |
| Half Bath Total | 1 |
| Heating Fuel | Natural Gas |
| Heating Type | Forced Air |
| Stories Total | 2 |
| Type | Row / Townhouse |
| Utility Water | Municipal Water |
Parking
| Attached Garage |
Land
| Acreage | No |
| Land Amenities | Shopping |
| Sewer | Municipal Sewage System |
| Size Irregular | * Ft X * Ft |
| Size Total Text | * Ft X * Ft |
| Zoning Description | Residential |
Rooms
| Level | Type | Length | Width | Dimensions |
|---|---|---|---|---|
| Second Level | Primary Bedroom | 10'11" x 19'1" | ||
| Second Level | 4pc Ensuite Bath | Measurements not available | ||
| Second Level | Other | Measurements not available | ||
| Second Level | Bedroom | 12'6" x 9'11" | ||
| Second Level | Bedroom | 9'6" x 8'10" | ||
| Second Level | 4pc Bathroom | Measurements not available | ||
| Basement | Recreation Room | 23'9" x 10'9" | ||
| Basement | Storage | 14'6" x 8'11" | ||
| Basement | Laundry Room | Measurements not available | ||
| Main Level | Foyer | Measurements not available | ||
| Main Level | 2pc Bathroom | Measurements not available | ||
| Main Level | Dining Room | 10'9" x 9'0" | ||
| Main Level | Living Room/fireplace | 12'2" x 14'4" | ||
| Main Level | Kitchen | 9'11" x 8'0" | ||
| Main Level | Eating Area | 8'6" x 8'0" |
https://www.realtor.ca/real-estate/26811843/39-bellrock-drive-ottawa-village-green
Interested?
Contact us for more information

