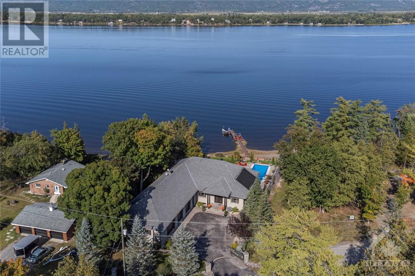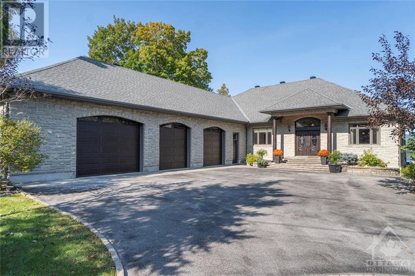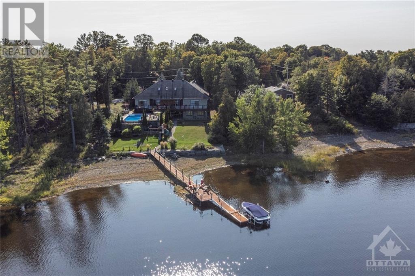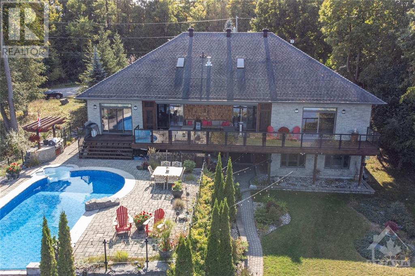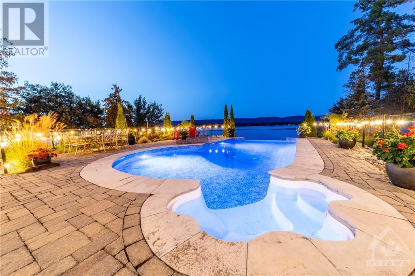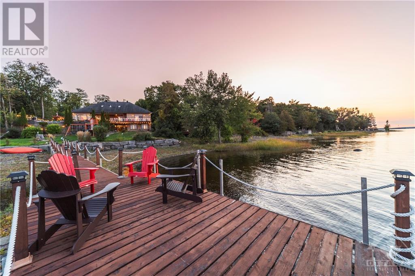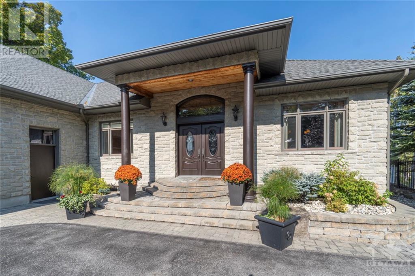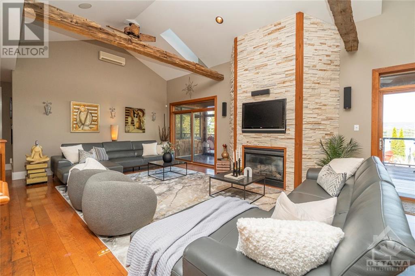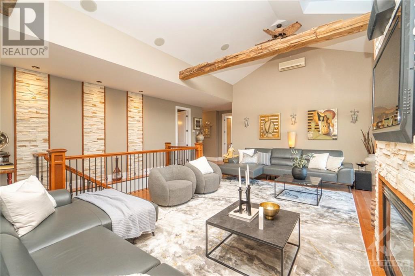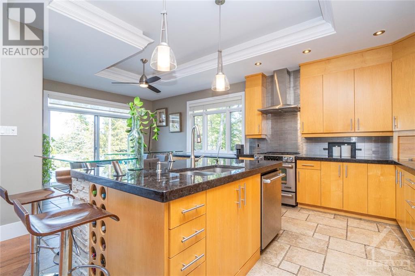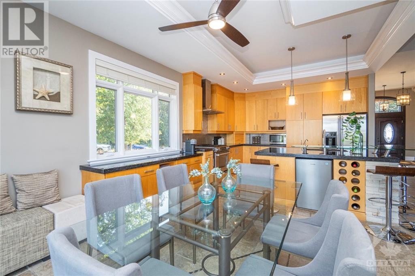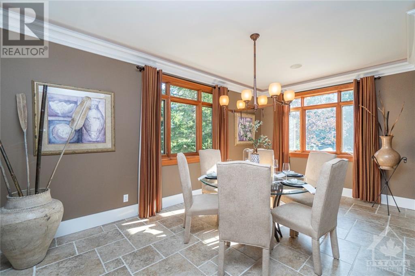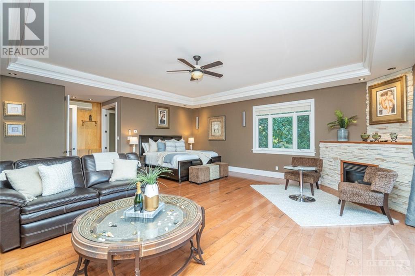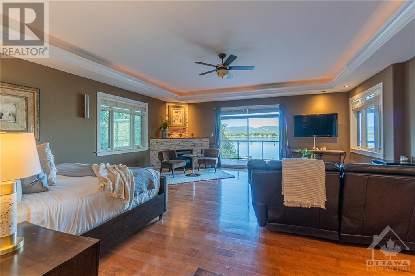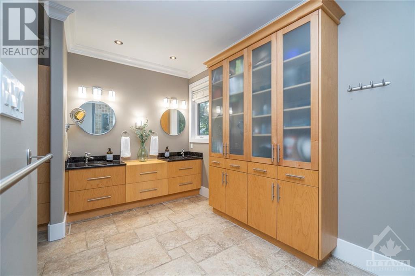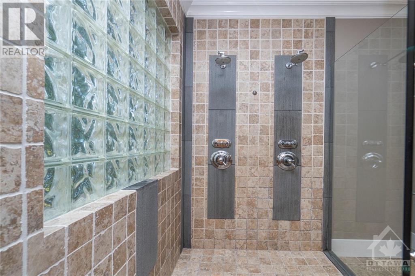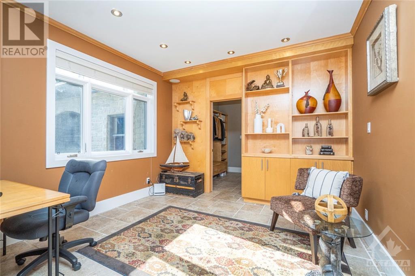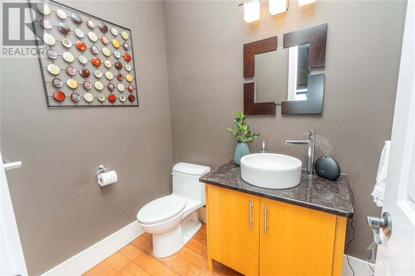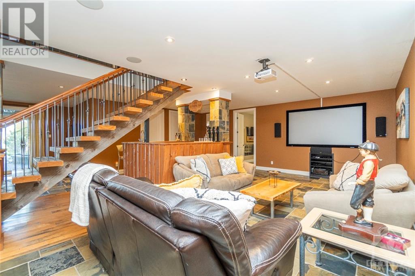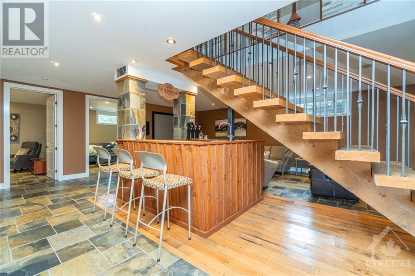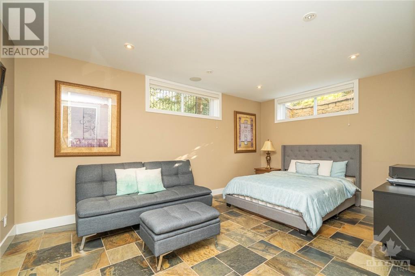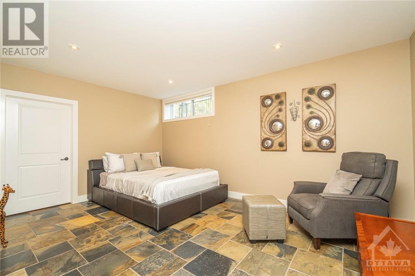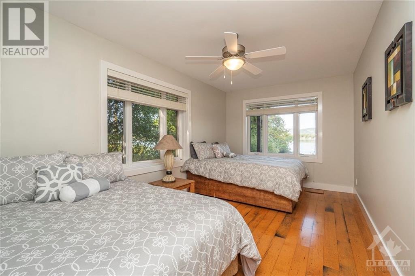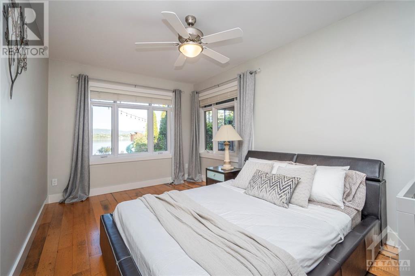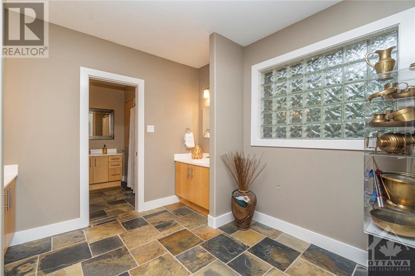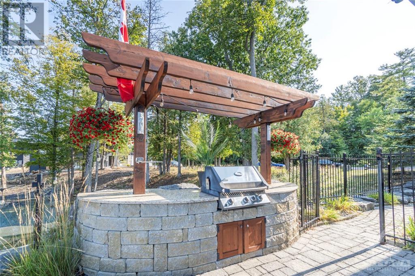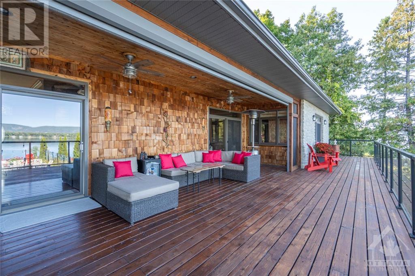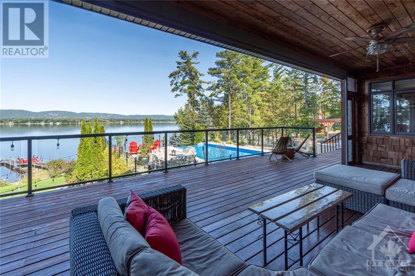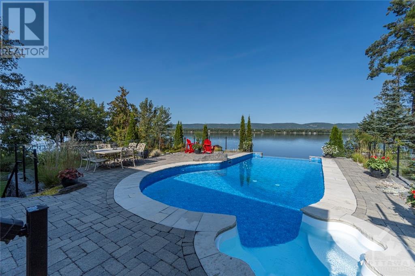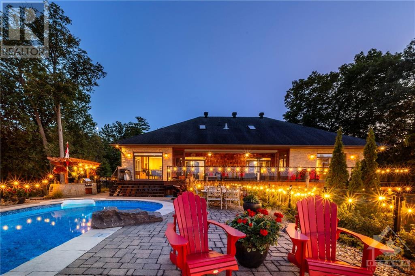3886 Armitage Avenue Dunrobin, Ontario K0A 1T0
$2,530,000
Enjoy luxury & tranquility in this custom built WATERFRONT walk out bungalow w/2600sqft on each level. Enjoy a day of boating on the Ottawa River or relaxing by the infinity pool w/spa on a sunny afternoon & end your day with a sunset view from the dock. 10' ceilings, 2 skylights + large windows frame the fireplace in the living room & offer scenic views of the river. This eat-in kitchen is a true work of art w/top of the line appls, high end finishes + thoughtful design. Step into elegance as you enter the dining room where friends & family share meals & create lasting memories. The spacious primary retreat offers a fireplace, sitting area + stunning ensuite w/doors to the large deck. Take the custom HW stairs to the LL to find 4 sun-filled beds, 6pc bath + home theatre/bar. No details were missed when designing this stunning yard, from the glass railing on the screened in deck, built-in BBQ, gorgeous landscaping... entertain by the pool w/amazing views. 1800 sqft heated 3 car garage. (id:37611)
Property Details
| MLS® Number | 1374719 |
| Property Type | Single Family |
| Neigbourhood | Dunrobin Shores |
| Amenities Near By | Golf Nearby, Water Nearby |
| Features | Beach Property, Automatic Garage Door Opener |
| Parking Space Total | 6 |
| Pool Type | Inground Pool |
| Structure | Deck, Patio(s) |
| View Type | River View |
| Water Front Type | Waterfront |
Building
| Bathroom Total | 3 |
| Bedrooms Above Ground | 2 |
| Bedrooms Below Ground | 4 |
| Bedrooms Total | 6 |
| Appliances | Refrigerator, Dishwasher, Dryer, Hood Fan, Stove, Washer, Wine Fridge, Blinds |
| Architectural Style | Bungalow |
| Basement Development | Finished |
| Basement Type | Full (finished) |
| Constructed Date | 2006 |
| Construction Style Attachment | Detached |
| Cooling Type | Unknown |
| Exterior Finish | Stone |
| Fireplace Present | Yes |
| Fireplace Total | 2 |
| Flooring Type | Hardwood, Tile |
| Foundation Type | Poured Concrete |
| Half Bath Total | 1 |
| Heating Fuel | Propane |
| Heating Type | Radiant Heat |
| Stories Total | 1 |
| Type | House |
| Utility Water | Lake/river Water Intake |
Parking
| Attached Garage |
Land
| Acreage | No |
| Land Amenities | Golf Nearby, Water Nearby |
| Landscape Features | Underground Sprinkler |
| Sewer | Septic System |
| Size Depth | 248 Ft |
| Size Frontage | 100 Ft |
| Size Irregular | 100 Ft X 248 Ft |
| Size Total Text | 100 Ft X 248 Ft |
| Zoning Description | Residential |
Rooms
| Level | Type | Length | Width | Dimensions |
|---|---|---|---|---|
| Lower Level | Bedroom | 22'4" x 10'2" | ||
| Lower Level | Bedroom | 22'4" x 10'2" | ||
| Lower Level | Bedroom | 17'0" x 12'3" | ||
| Lower Level | Bedroom | 17'5" x 11'8" | ||
| Lower Level | 6pc Bathroom | Measurements not available | ||
| Lower Level | Media | 14'7" x 14'0" | ||
| Lower Level | Laundry Room | Measurements not available | ||
| Lower Level | Office | Measurements not available | ||
| Main Level | Living Room | 30'8" x 15'0" | ||
| Main Level | Dining Room | 18'0" x 10'4" | ||
| Main Level | Kitchen | 22'8" x 12'2" | ||
| Main Level | 2pc Bathroom | Measurements not available | ||
| Main Level | Bedroom | 13'0" x 11'7" | ||
| Main Level | Primary Bedroom | 22'8" x 22'0" | ||
| Main Level | 4pc Bathroom | Measurements not available |
https://www.realtor.ca/real-estate/26439233/3886-armitage-avenue-dunrobin-dunrobin-shores
Interested?
Contact us for more information

