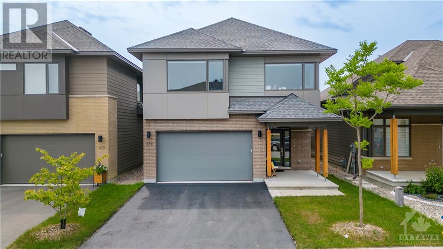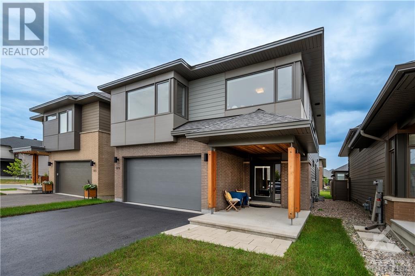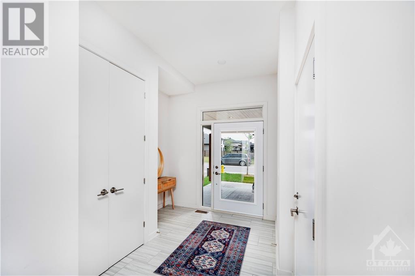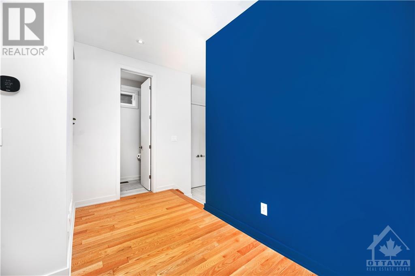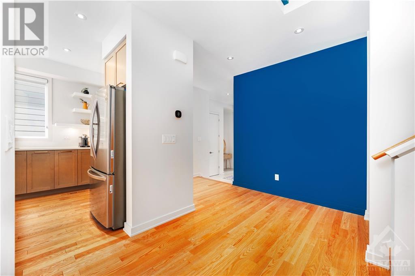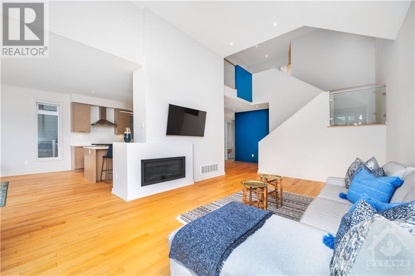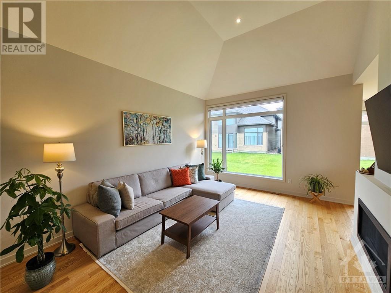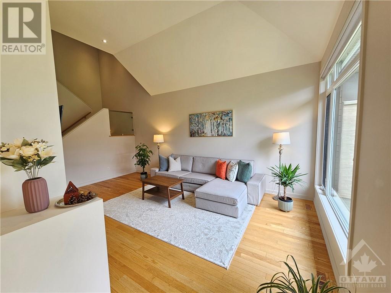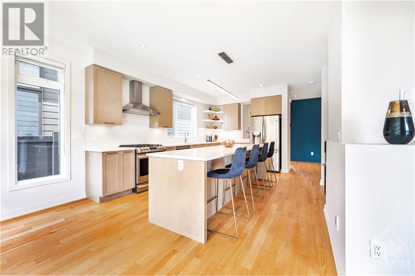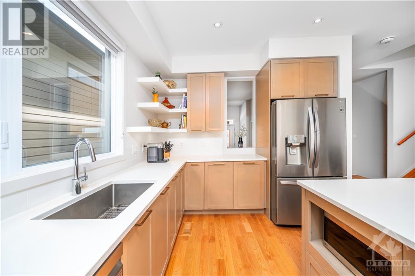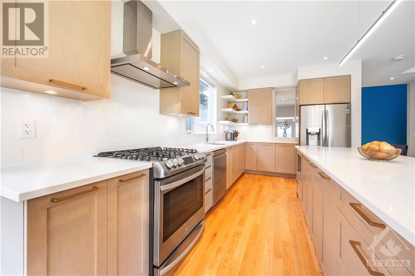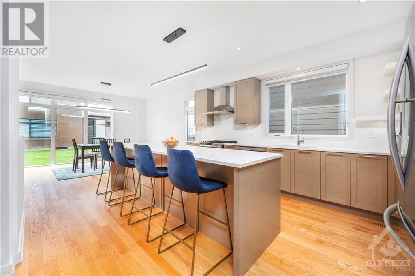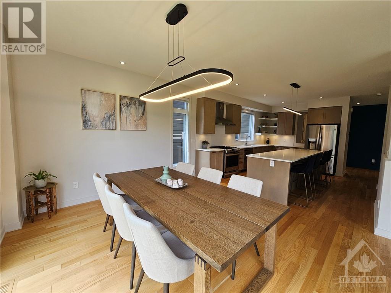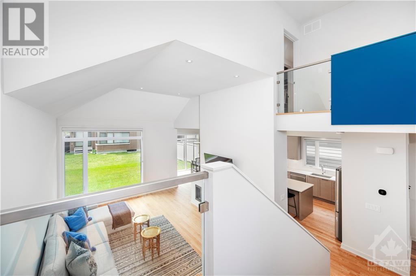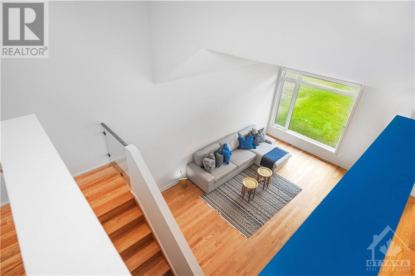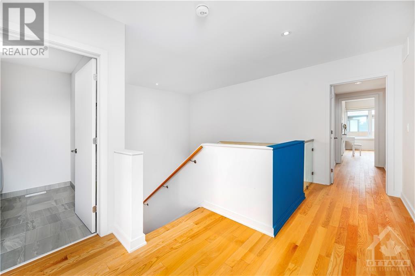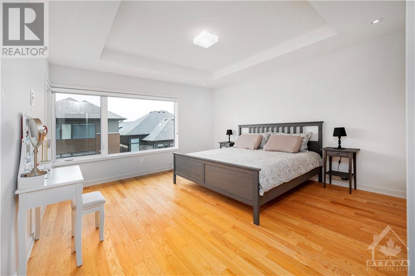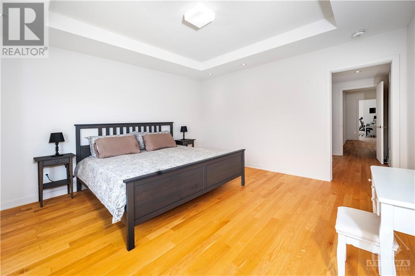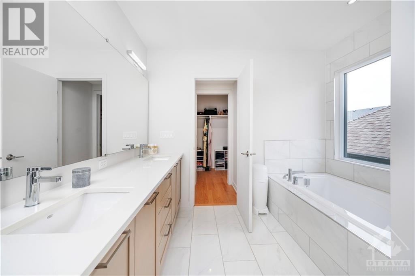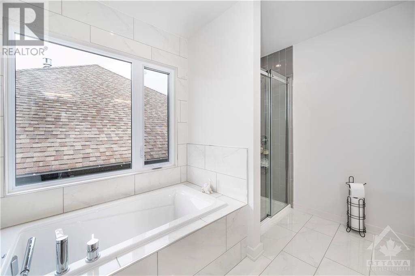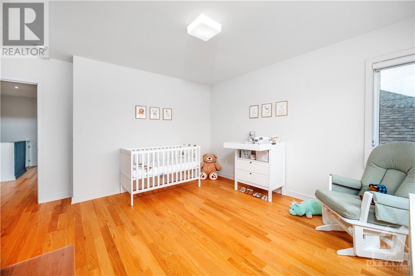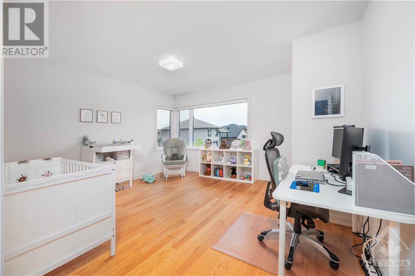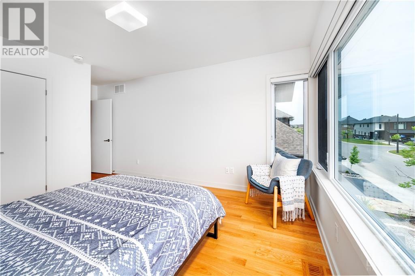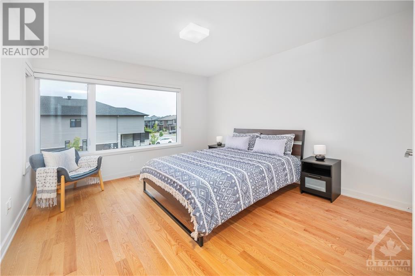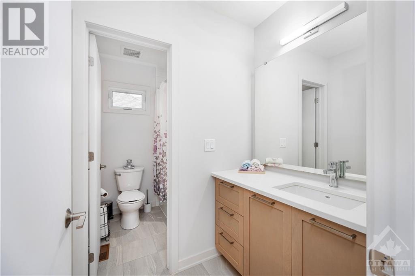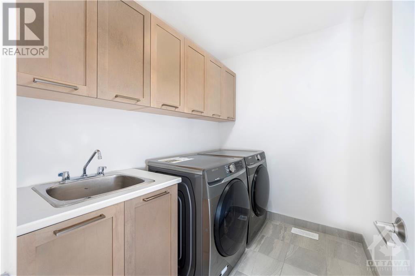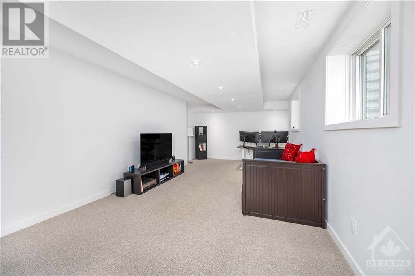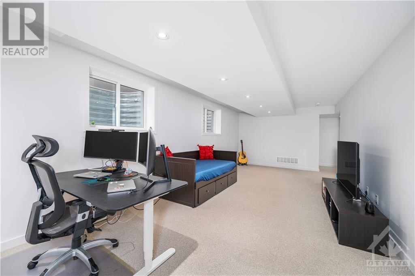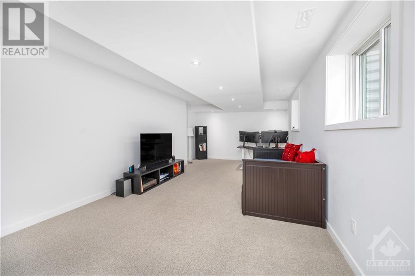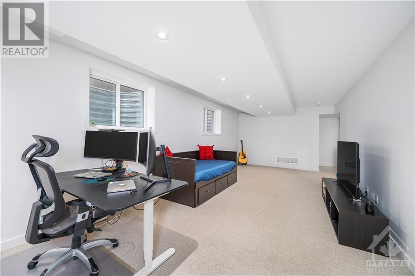379 Shuttleworth Drive Ottawa, Ontario K1T 0T5
$960,000
Experience finer living in this impeccably upgraded HN home nestled in Findlay Creek. With its bespoke features including soaring open-to-below ceilings and exquisite hardwood floors, this residence exudes sophistication. Step into the inviting foyer leading to a sun-drenched great room, complete with a linear fireplace and picturesque wall of windows. The gourmet kitchen boasts extended quartz countertops, ample cabinetry, and premium stainless-steel appliances. Upstairs, discover three spacious bedrooms, a convenient laundry room, and a luxurious primary suite with a walk-in closet and spa-like ensuite. The lower level offers endless entertainment possibilities and abundant storage, with rough-ins for future expansion or another 3-piece bathroom. Enjoy the convenience of nearby parks, schools, shopping, and easy highway access. Don't miss out on the chance to make this exceptional home yours. A true embodiment of refined living! (id:37611)
Open House
This property has open houses!
2:00 pm
Ends at:4:00 pm
Property Details
| MLS® Number | 1387334 |
| Property Type | Single Family |
| Neigbourhood | Cowan's Grove/ Findlay Creek |
| Amenities Near By | Public Transit, Recreation Nearby, Shopping |
| Features | Automatic Garage Door Opener |
| Parking Space Total | 4 |
Building
| Bathroom Total | 3 |
| Bedrooms Above Ground | 3 |
| Bedrooms Total | 3 |
| Appliances | Refrigerator, Dishwasher, Dryer, Hood Fan, Stove, Washer, Blinds |
| Basement Development | Finished |
| Basement Type | Full (finished) |
| Constructed Date | 2021 |
| Construction Style Attachment | Detached |
| Cooling Type | Central Air Conditioning |
| Exterior Finish | Brick, Concrete, Wood |
| Fireplace Present | Yes |
| Fireplace Total | 1 |
| Flooring Type | Wall-to-wall Carpet, Hardwood |
| Foundation Type | Poured Concrete |
| Half Bath Total | 1 |
| Heating Fuel | Natural Gas |
| Heating Type | Forced Air |
| Stories Total | 2 |
| Type | House |
| Utility Water | Municipal Water |
Parking
| Attached Garage |
Land
| Acreage | No |
| Land Amenities | Public Transit, Recreation Nearby, Shopping |
| Sewer | Municipal Sewage System |
| Size Depth | 98 Ft ,5 In |
| Size Frontage | 35 Ft |
| Size Irregular | 35.01 Ft X 98.43 Ft |
| Size Total Text | 35.01 Ft X 98.43 Ft |
| Zoning Description | Residential |
Rooms
| Level | Type | Length | Width | Dimensions |
|---|---|---|---|---|
| Second Level | Primary Bedroom | 13'6" x 14'0" | ||
| Second Level | Bedroom | 11'11" x 12'7" | ||
| Second Level | Bedroom | 14'5" x 13'0" | ||
| Second Level | 5pc Ensuite Bath | Measurements not available | ||
| Second Level | 3pc Bathroom | Measurements not available | ||
| Second Level | Laundry Room | Measurements not available | ||
| Lower Level | Recreation Room | Measurements not available | ||
| Main Level | Living Room | 12'7" x 19'7" | ||
| Main Level | Dining Room | 13'6" x 12'11" | ||
| Main Level | Kitchen | 12'6" x 16'0" | ||
| Main Level | Foyer | Measurements not available | ||
| Main Level | 2pc Bathroom | Measurements not available |
https://www.realtor.ca/real-estate/26833645/379-shuttleworth-drive-ottawa-cowans-grove-findlay-creek
Interested?
Contact us for more information

