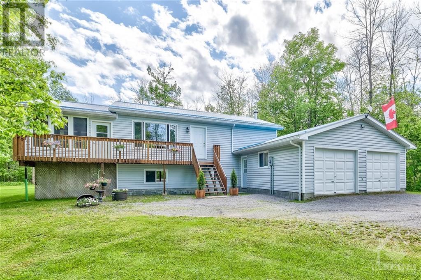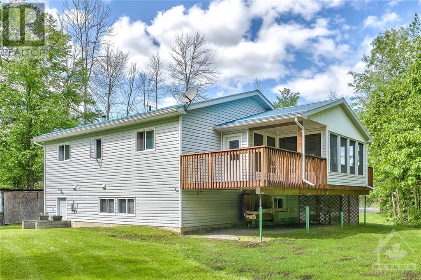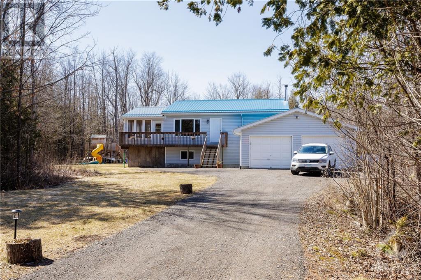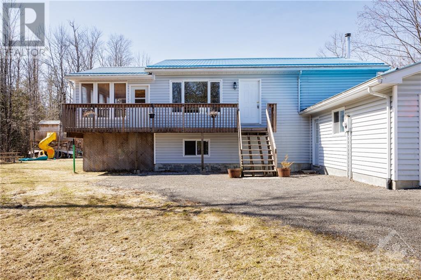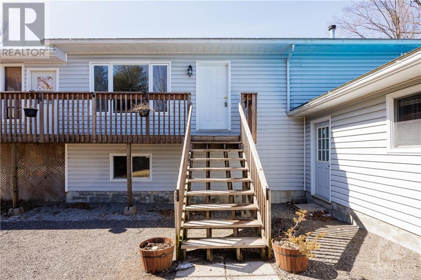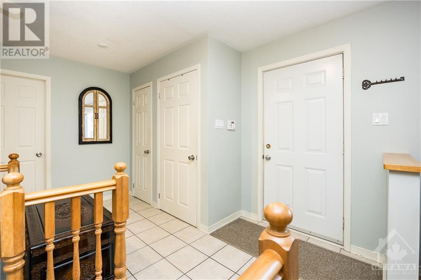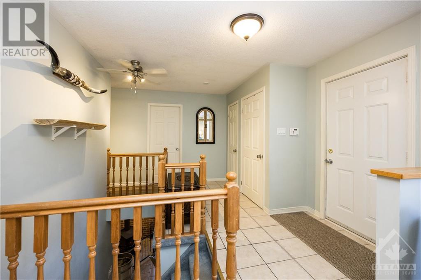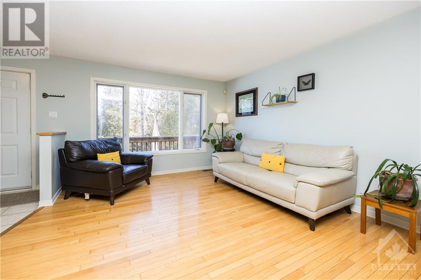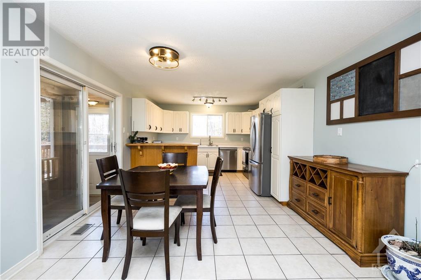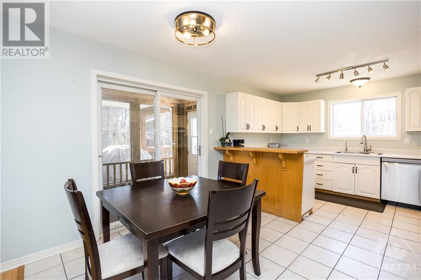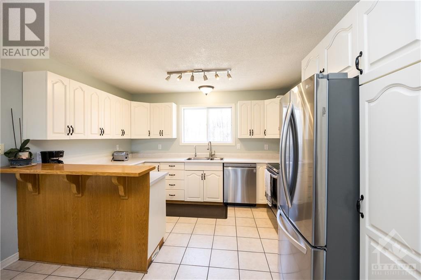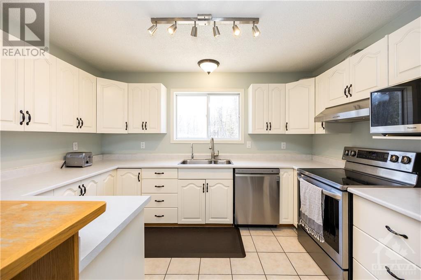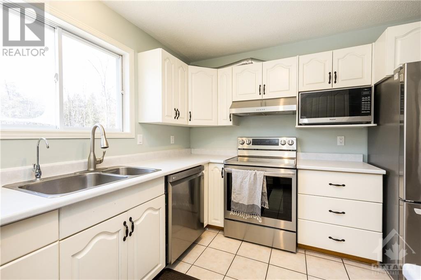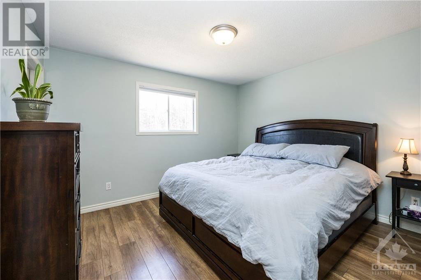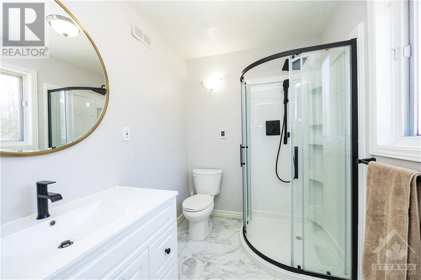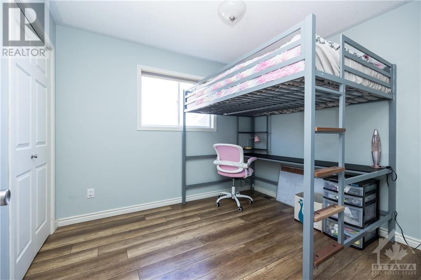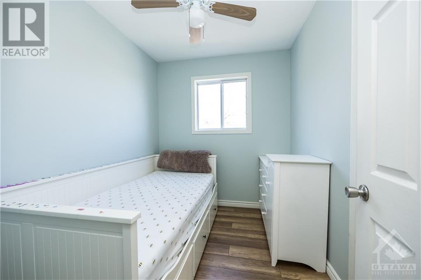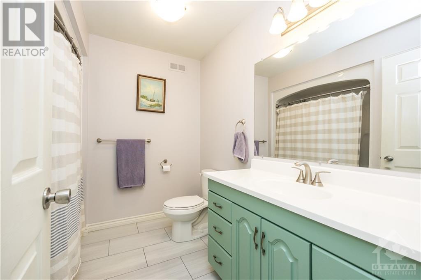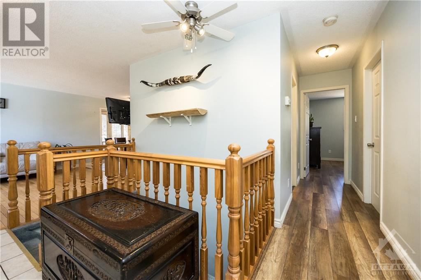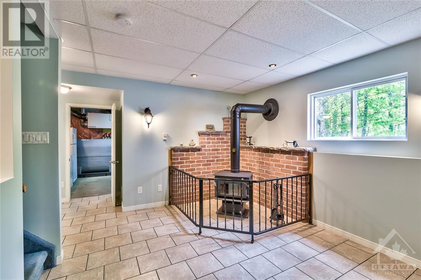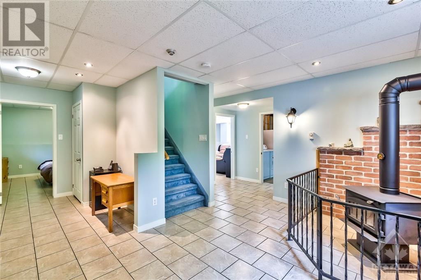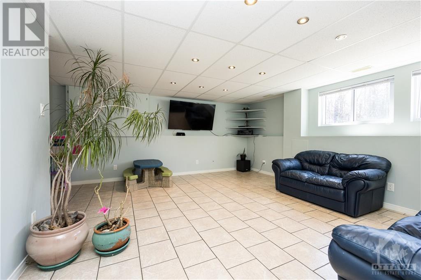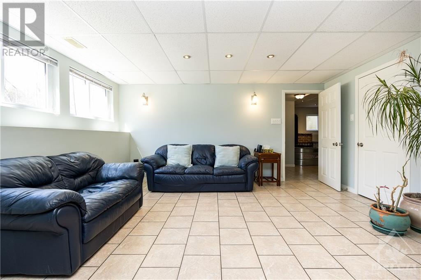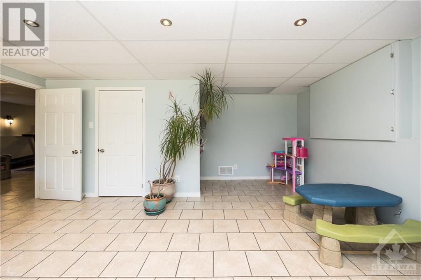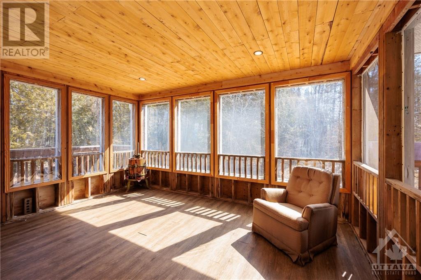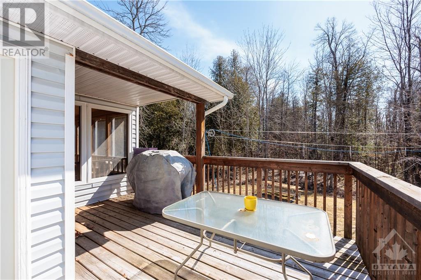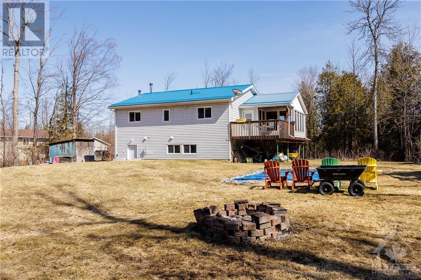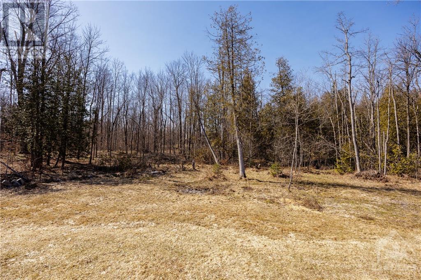3702 Ashton Station Road Ashton, Ontario K0A 1B0
$639,900
Charming 3 bedroom country home in the Hamlet of Prospect, perfect for your growing family. This home is just off the Richmond road on the recently paved Ashton Station Road. The property sits on 1 acre of private woodland with easy access to Dwyer Hill road and into Ottawa. The house has a steel roof so no short term roofing costs, current owners replaced the wood stove in the lower level so you and your family can enjoy cozy winter nights while they watch movies in the huge rec room. Walk out basement gives easy access to the yard and 2 car garage. Recently acquired Stainless Steel appliances grace the bright kitchen, perfect for preparing those meals for family and friends. For those of you who like to spend your evenings out side in the Summer check out the large covered porch and maybe listen to the summer rain on the steel roof. 24 hour irrevocable on all offers (id:37611)
Property Details
| MLS® Number | 1383245 |
| Property Type | Single Family |
| Neigbourhood | Prospect |
| Amenities Near By | Golf Nearby |
| Communication Type | Internet Access |
| Community Features | School Bus |
| Easement | Unknown |
| Features | Acreage, Park Setting, Wooded Area, Balcony, Gazebo, Automatic Garage Door Opener |
| Parking Space Total | 6 |
| Road Type | Paved Road |
| Storage Type | Storage Shed |
Building
| Bathroom Total | 2 |
| Bedrooms Above Ground | 3 |
| Bedrooms Below Ground | 1 |
| Bedrooms Total | 4 |
| Appliances | Refrigerator, Dishwasher, Dryer, Hood Fan, Stove, Washer |
| Architectural Style | Raised Ranch |
| Basement Development | Finished |
| Basement Type | Full (finished) |
| Constructed Date | 1994 |
| Construction Style Attachment | Detached |
| Cooling Type | Central Air Conditioning |
| Exterior Finish | Vinyl |
| Fireplace Present | Yes |
| Fireplace Total | 1 |
| Flooring Type | Hardwood, Laminate, Tile |
| Foundation Type | Poured Concrete |
| Heating Fuel | Oil |
| Heating Type | Forced Air |
| Stories Total | 1 |
| Type | House |
| Utility Water | Drilled Well |
Parking
| Detached Garage |
Land
| Acreage | Yes |
| Land Amenities | Golf Nearby |
| Sewer | Septic System |
| Size Depth | 290 Ft ,1 In |
| Size Frontage | 149 Ft ,10 In |
| Size Irregular | 1 |
| Size Total | 1 Ac |
| Size Total Text | 1 Ac |
| Zoning Description | Rural Residential |
Rooms
| Level | Type | Length | Width | Dimensions |
|---|---|---|---|---|
| Lower Level | Recreation Room | 18'8" x 16'10" | ||
| Lower Level | Family Room/fireplace | 14'5" x 11'0" | ||
| Lower Level | Bedroom | 11'0" x 11'0" | ||
| Lower Level | Laundry Room | Measurements not available | ||
| Main Level | Foyer | 12'0" x 7'0" | ||
| Main Level | Living Room | 13'0" x 12'1" | ||
| Main Level | Dining Room | 12'1" x 9'6" | ||
| Main Level | Kitchen | 12'1" x 8'0" | ||
| Main Level | Primary Bedroom | 12'0" x 11'0" | ||
| Main Level | 3pc Ensuite Bath | 8'0" x 6'0" | ||
| Main Level | Other | 8'2" x 4'7" | ||
| Main Level | Bedroom | 8'0" x 7'0" | ||
| Main Level | Bedroom | 9'8" x 8'5" | ||
| Main Level | Full Bathroom | 8'0" x 7'0" | ||
| Main Level | Enclosed Porch | 15'0" x 11'0" |
Utilities
| Electricity | Available |
https://www.realtor.ca/real-estate/26670205/3702-ashton-station-road-ashton-prospect
Interested?
Contact us for more information

