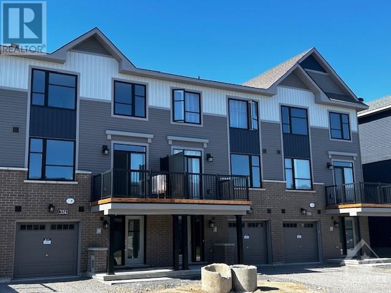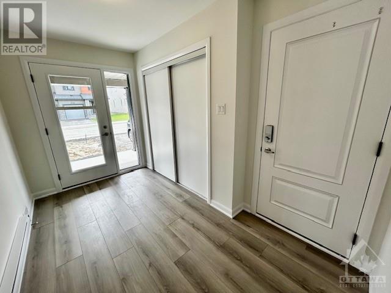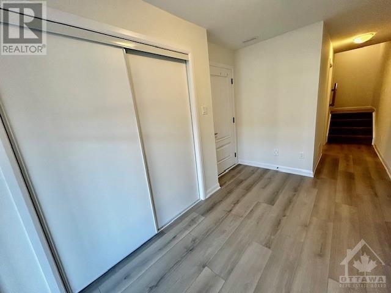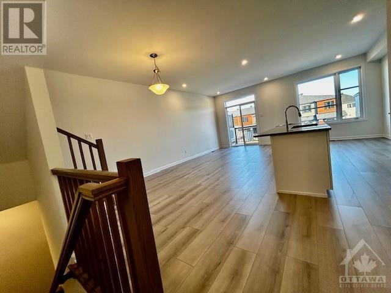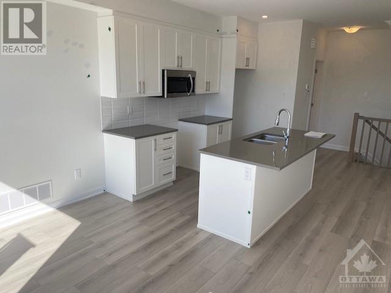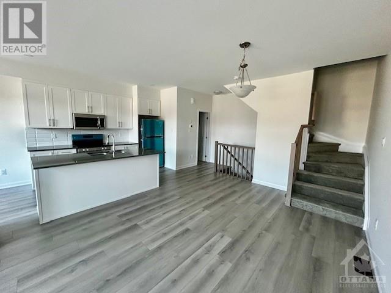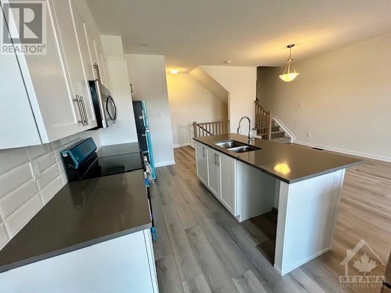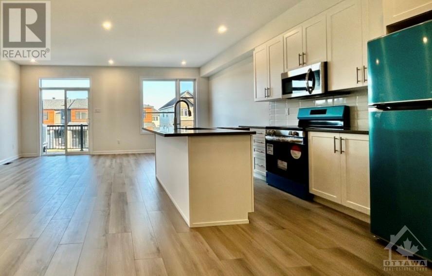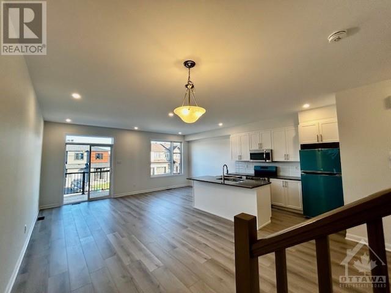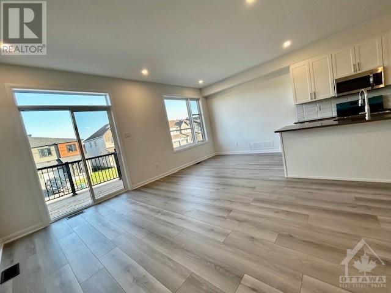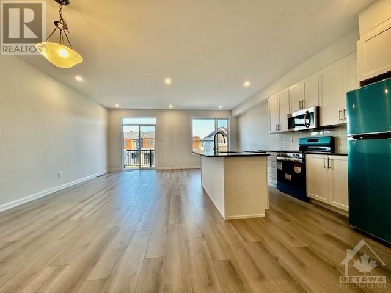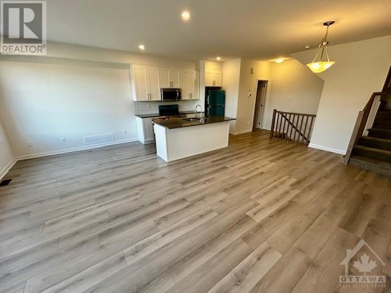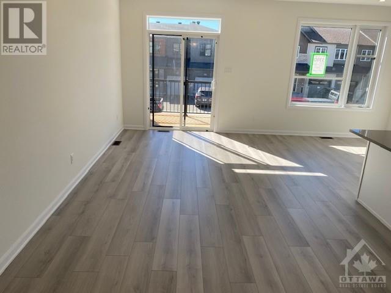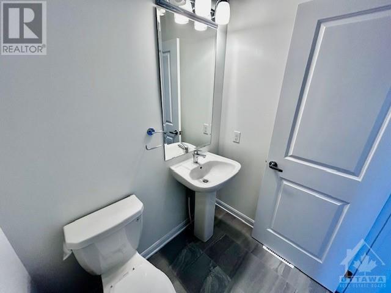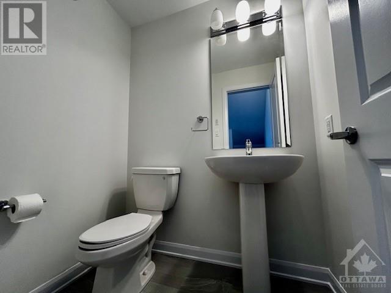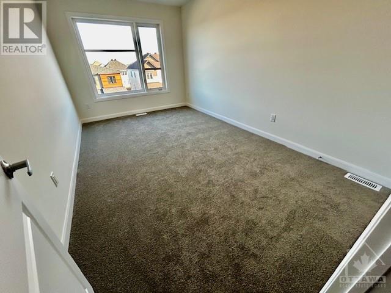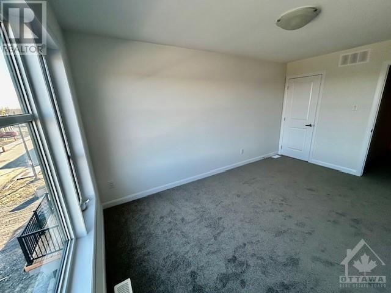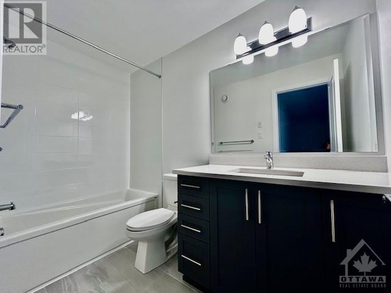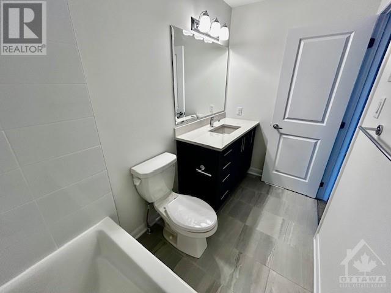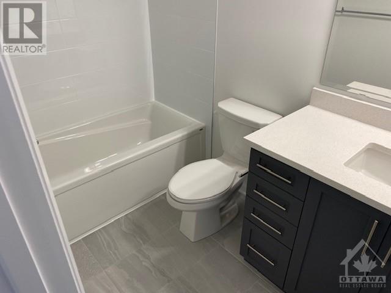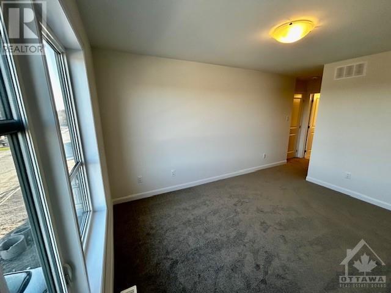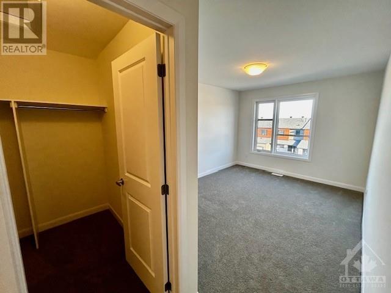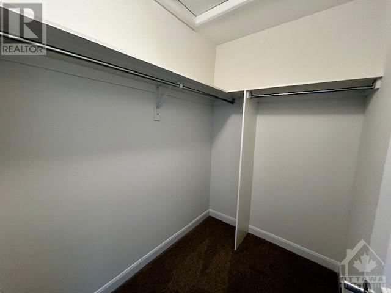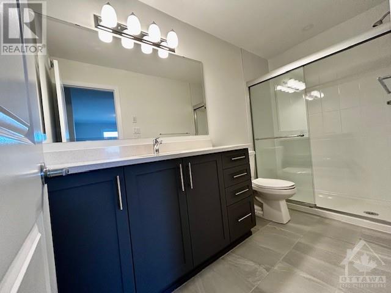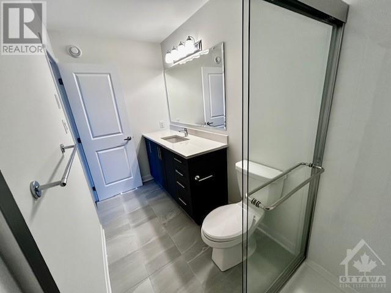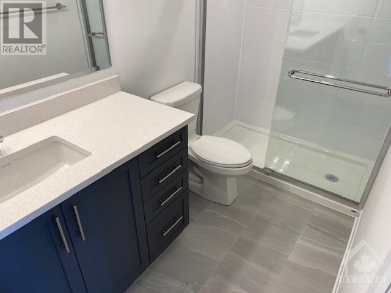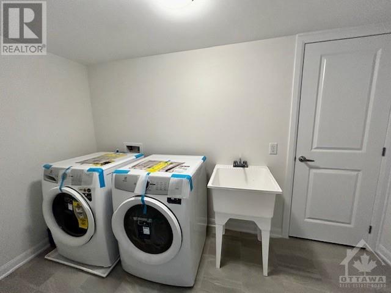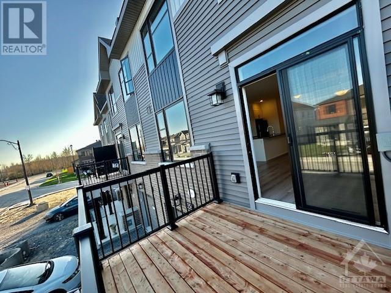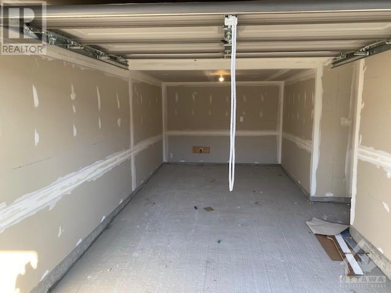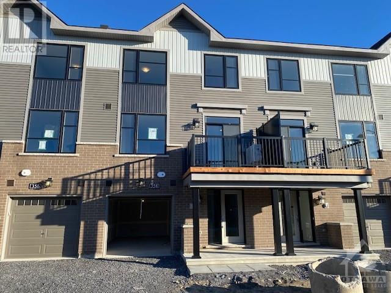354 Raheen Court Ottawa, Ontario K2J 7C2
$2,300 Monthly
Welcome to this stunning brand new 2024 never lived in home. Make it your own and enjoy the beautiful upgrades such as quartz countertops in the kitchen and bathrooms as well as the additional pot lights. Fantastic to entertain and cook on the spacious kitchen island. The neutral colour pallet is sure to please including the beautiful flooring & tile selections. You will appreciate the large windows of this bright and inviting home which will create wonderful memories for your family. Generous size main level laundry room. Inviting front foyer to greet your guests. Primary bedroom with ensuite and walkin closet. The secondary bedroom has its own full bathroom as well for perfect convenience. The exterior driveway might allow for 2 small cars, do your diligence. 24 hrs irrevocable on all offers landlords reserve the right to review ad accept pre emptive offers - Provide full credit check with history like Equifax, proof of employment, valid photo ID, fully completed rental application. (id:37611)
Property Details
| MLS® Number | 1388737 |
| Property Type | Single Family |
| Neigbourhood | Half Moon Bay |
| Amenities Near By | Golf Nearby, Public Transit, Recreation Nearby, Shopping |
| Community Features | Family Oriented |
| Features | Balcony, Automatic Garage Door Opener |
| Parking Space Total | 2 |
Building
| Bathroom Total | 3 |
| Bedrooms Above Ground | 2 |
| Bedrooms Total | 2 |
| Amenities | Laundry - In Suite |
| Appliances | Refrigerator, Dishwasher, Dryer, Microwave Range Hood Combo, Stove, Washer |
| Basement Development | Not Applicable |
| Basement Type | None (not Applicable) |
| Constructed Date | 2024 |
| Cooling Type | Central Air Conditioning |
| Exterior Finish | Brick, Siding |
| Fire Protection | Smoke Detectors |
| Flooring Type | Wall-to-wall Carpet, Laminate, Tile |
| Half Bath Total | 1 |
| Heating Fuel | Natural Gas |
| Heating Type | Forced Air |
| Stories Total | 3 |
| Type | Row / Townhouse |
| Utility Water | Municipal Water |
Parking
| Attached Garage | |
| Surfaced |
Land
| Acreage | No |
| Land Amenities | Golf Nearby, Public Transit, Recreation Nearby, Shopping |
| Sewer | Municipal Sewage System |
| Size Irregular | 0 Ft X 0 Ft |
| Size Total Text | 0 Ft X 0 Ft |
| Zoning Description | Residential |
Rooms
| Level | Type | Length | Width | Dimensions |
|---|---|---|---|---|
| Second Level | Partial Bathroom | 4'3" x 5'6" | ||
| Second Level | Kitchen | 8'4" x 10'10" | ||
| Second Level | Family Room | 11'0" x 23'5" | ||
| Second Level | Eating Area | 8'4" x 10'0" | ||
| Third Level | 4pc Bathroom | 4'9" x 9'4" | ||
| Third Level | 4pc Ensuite Bath | 4'9" x 10'6" | ||
| Third Level | Bedroom | 9'3" x 14'8" | ||
| Third Level | Primary Bedroom | 10'0" x 13'0" | ||
| Third Level | Other | 4'8" x 6'5" | ||
| Main Level | Laundry Room | 5'8" x 11'3" | ||
| Main Level | Foyer | 6'4" x 11'10" | ||
| Main Level | Utility Room | 6'6" x 8'8" |
https://www.realtor.ca/real-estate/26810614/354-raheen-court-ottawa-half-moon-bay
Interested?
Contact us for more information

