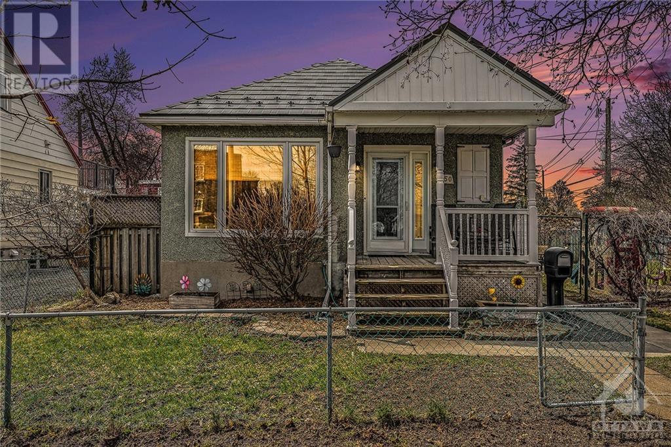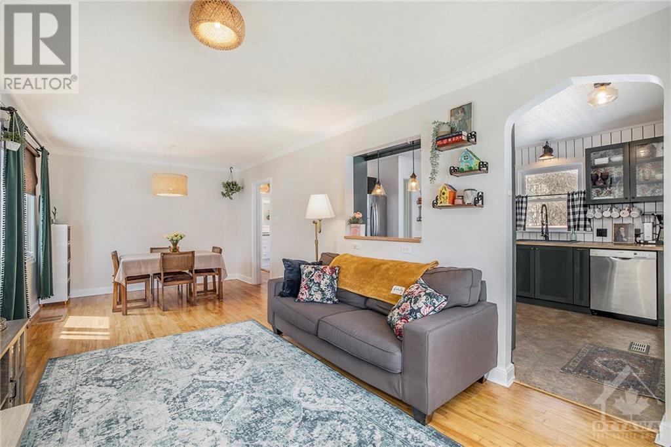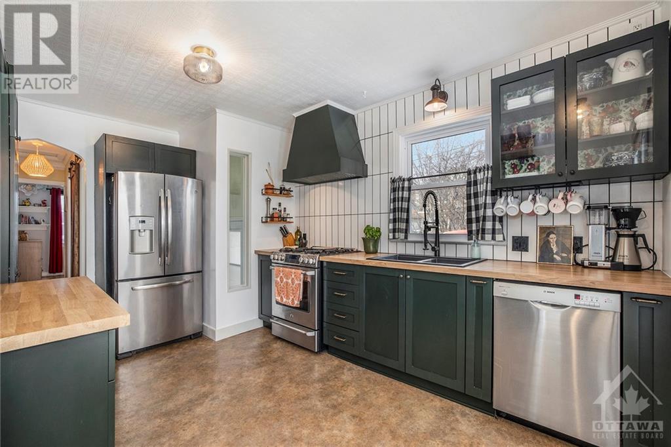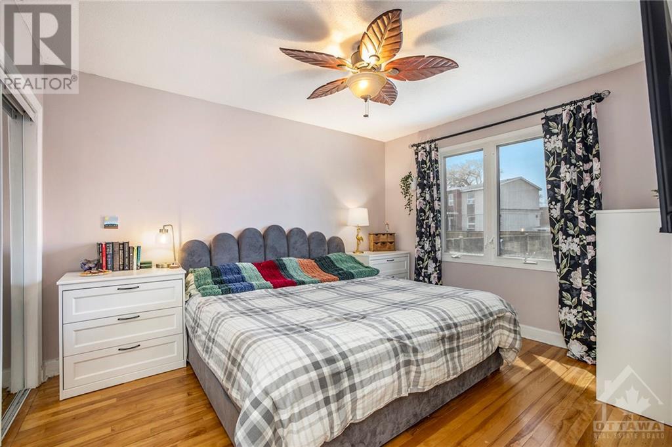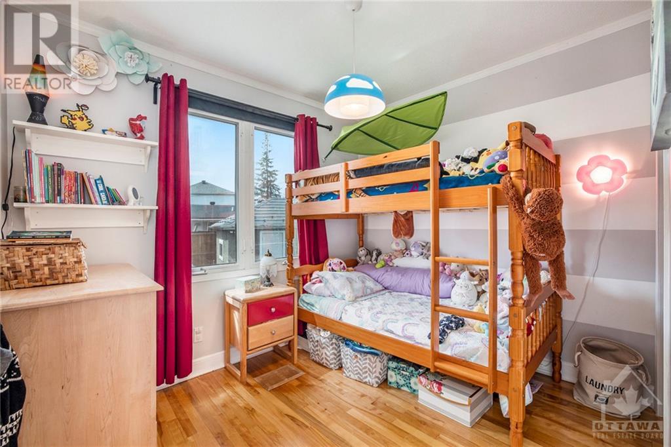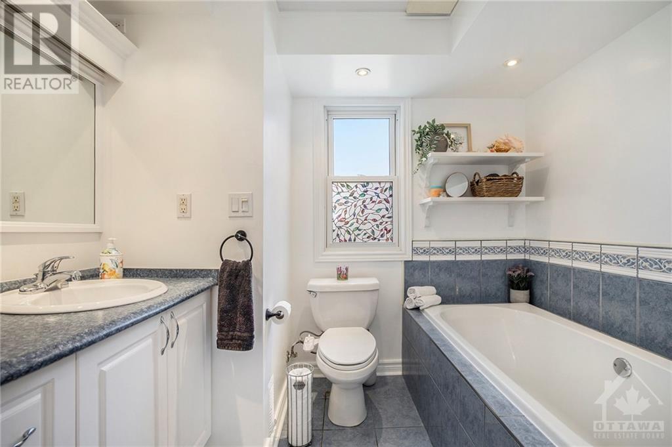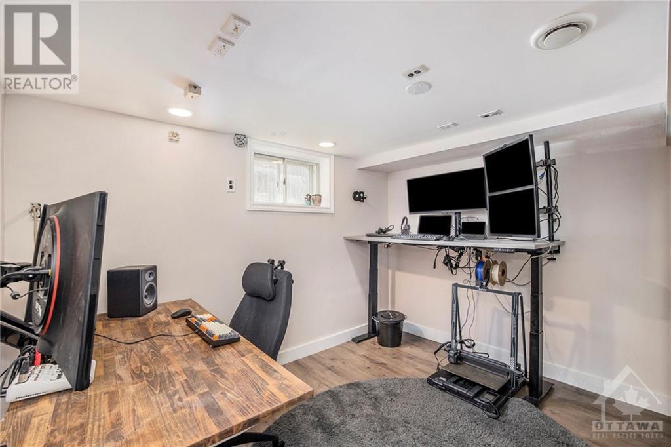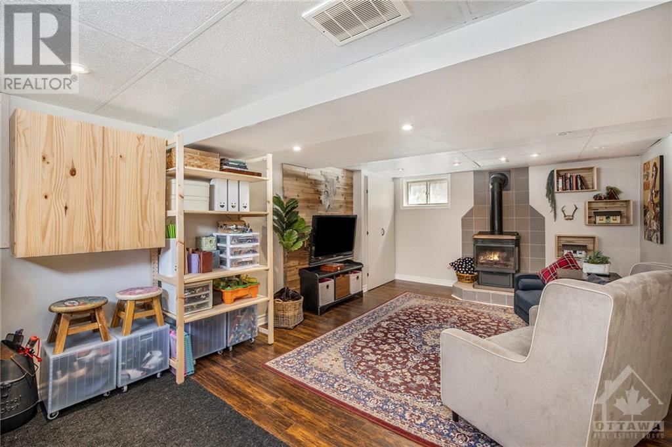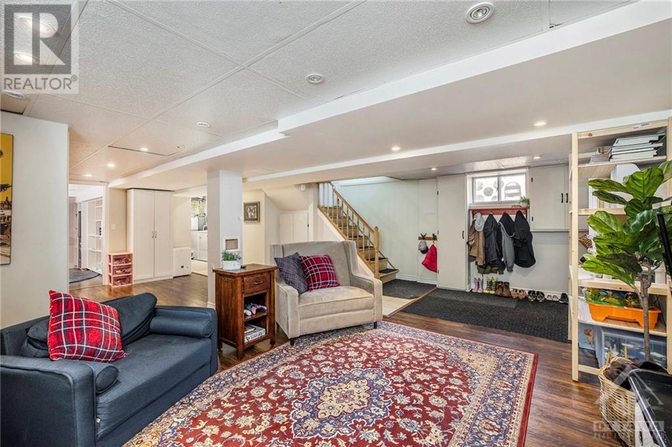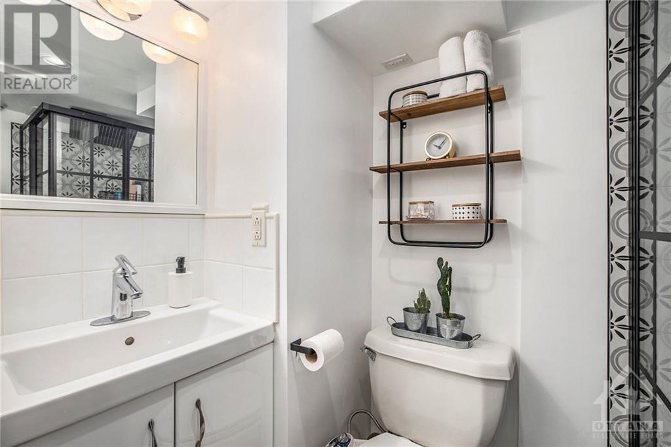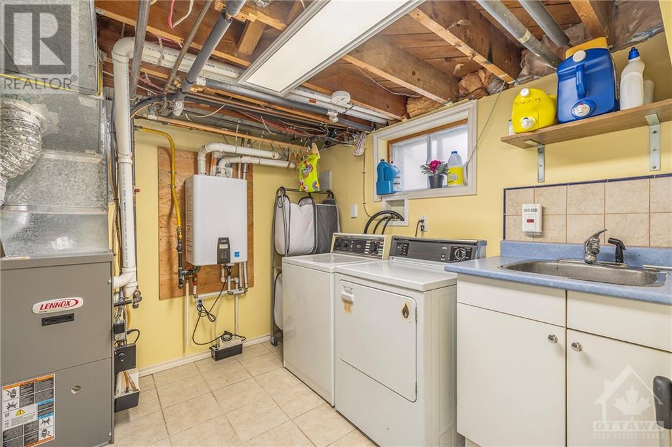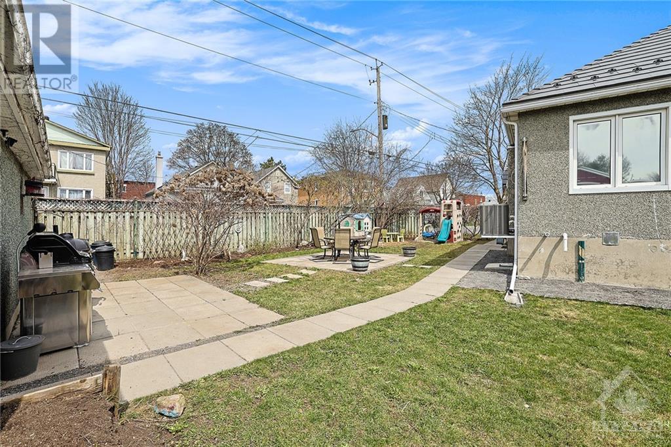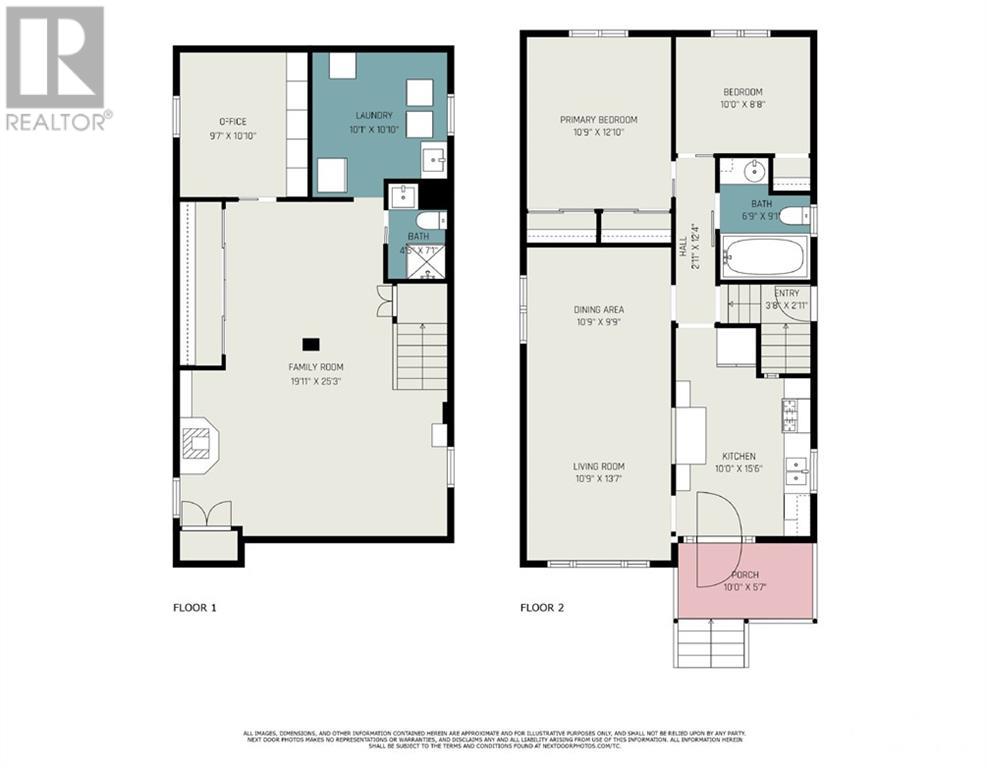350 Jean Talon Street Ottawa, Ontario K1L 6T9
$592,000
Centrally located, ready to move in, beautiful bungalow on a large, fully fenced corner lot with pear trees and currant bushes, large storage shed & no rear neighbours! It features hardwood floors throughout the main floor, deep therapeutic tub in the upstairs bathroom and renovated basement bathroom. Updated stylish kitchen (2021) with stainless steel appliances including a gas stove & oven. Maintenance and worry-free metal roof on the house and the detached garage. This well maintained bungalow, only 550 meters away from the St. Laurent complex, offers easy access to recreation, schools, amenities, to Hwy & public transportation, everything you need for inspired family life in an urban setting! (id:37611)
Property Details
| MLS® Number | 1386918 |
| Property Type | Single Family |
| Neigbourhood | VANIER |
| Amenities Near By | Public Transit, Recreation Nearby, Shopping |
| Easement | None |
| Features | Corner Site |
| Parking Space Total | 1 |
| Storage Type | Storage Shed |
Building
| Bathroom Total | 2 |
| Bedrooms Above Ground | 2 |
| Bedrooms Below Ground | 1 |
| Bedrooms Total | 3 |
| Appliances | Refrigerator, Dishwasher, Dryer, Freezer, Hood Fan, Stove, Washer |
| Architectural Style | Bungalow |
| Basement Development | Finished |
| Basement Type | Full (finished) |
| Constructed Date | 1951 |
| Construction Style Attachment | Detached |
| Cooling Type | Central Air Conditioning |
| Exterior Finish | Stucco |
| Fireplace Present | Yes |
| Fireplace Total | 1 |
| Flooring Type | Hardwood, Tile |
| Foundation Type | Block |
| Heating Fuel | Natural Gas |
| Heating Type | Forced Air |
| Stories Total | 1 |
| Type | House |
| Utility Water | Municipal Water |
Parking
| Detached Garage |
Land
| Acreage | No |
| Fence Type | Fenced Yard |
| Land Amenities | Public Transit, Recreation Nearby, Shopping |
| Sewer | Municipal Sewage System |
| Size Depth | 100 Ft |
| Size Frontage | 37 Ft |
| Size Irregular | 37 Ft X 100 Ft (irregular Lot) |
| Size Total Text | 37 Ft X 100 Ft (irregular Lot) |
| Zoning Description | Residential |
Rooms
| Level | Type | Length | Width | Dimensions |
|---|---|---|---|---|
| Basement | 3pc Bathroom | 7'1" x 4'5" | ||
| Basement | Laundry Room | 10'10" x 10'1" | ||
| Basement | Family Room | 25'3" x 19'11" | ||
| Basement | Bedroom | 9'7" x 8'5" | ||
| Basement | Storage | 12'0" x 4'0" | ||
| Basement | Bedroom | 10'10" x 9'7" | ||
| Main Level | 3pc Bathroom | 9'1" x 6'9" | ||
| Main Level | Primary Bedroom | 12'10" x 10'9" | ||
| Main Level | Bedroom | 10'0" x 8'8" | ||
| Main Level | Kitchen | 15'5" x 10'0" | ||
| Main Level | Dining Room | 10'9" x 9'9" | ||
| Main Level | Living Room | 13'7" x 10'9" |
https://www.realtor.ca/real-estate/26774064/350-jean-talon-street-ottawa-vanier
Interested?
Contact us for more information

