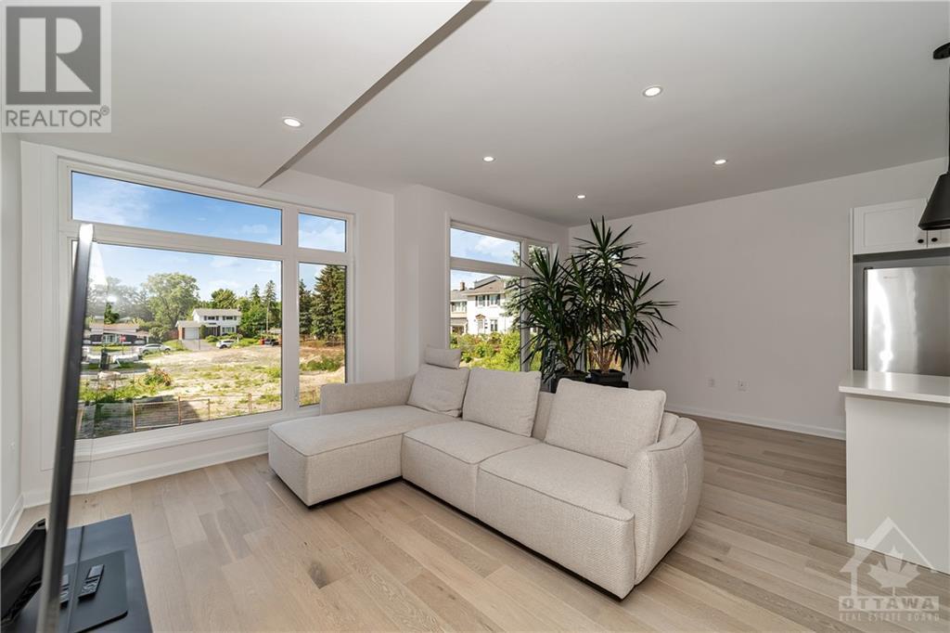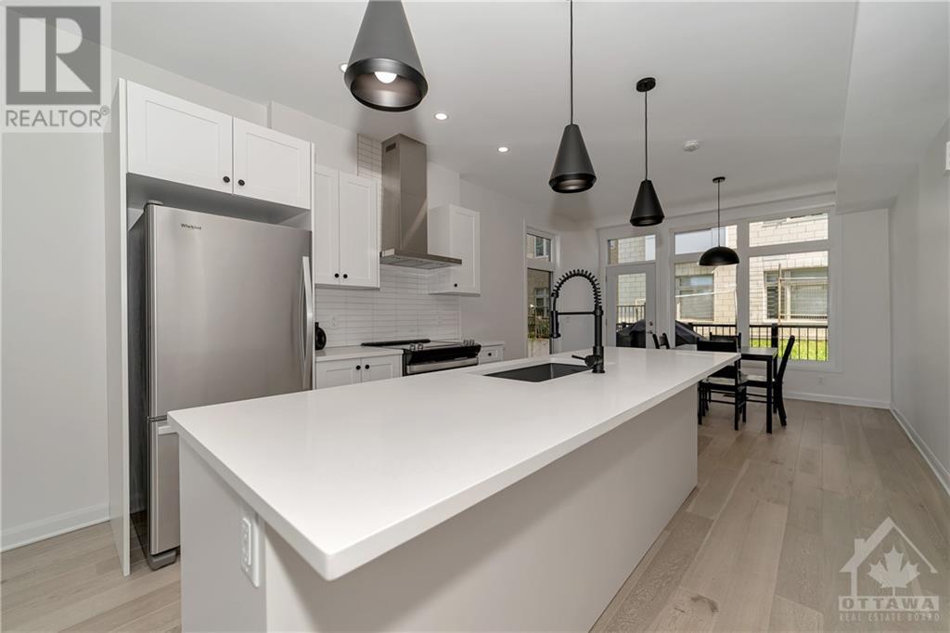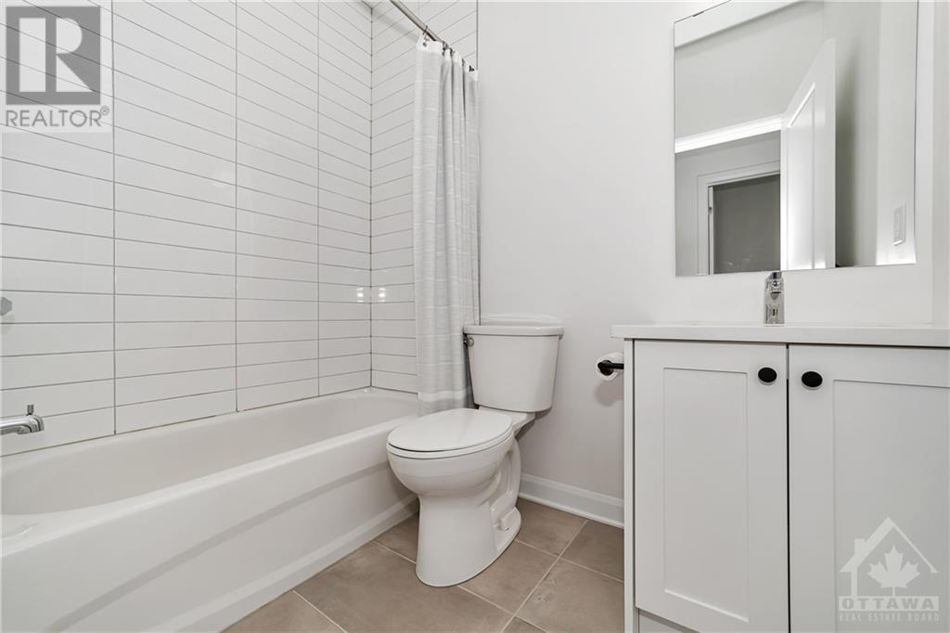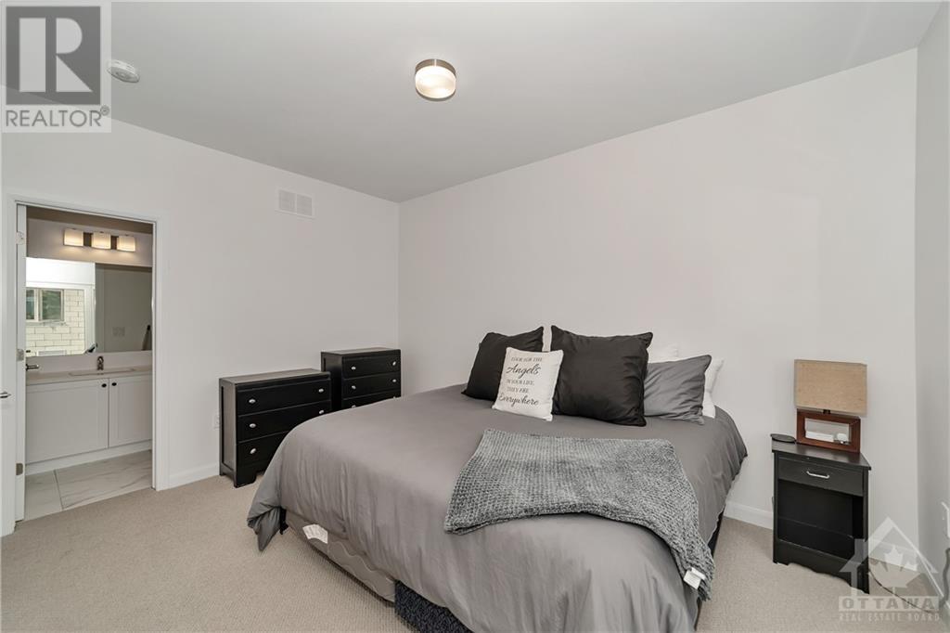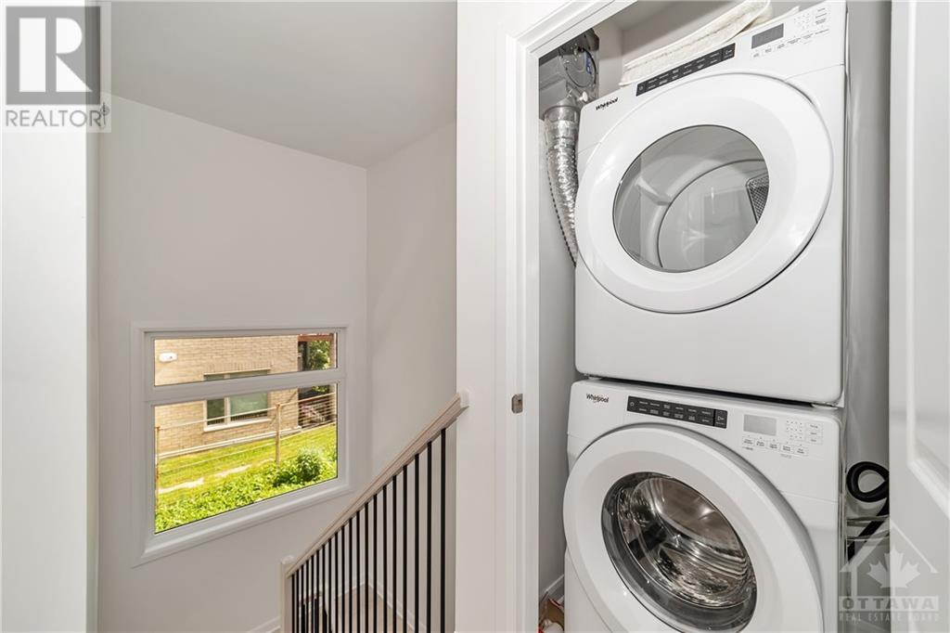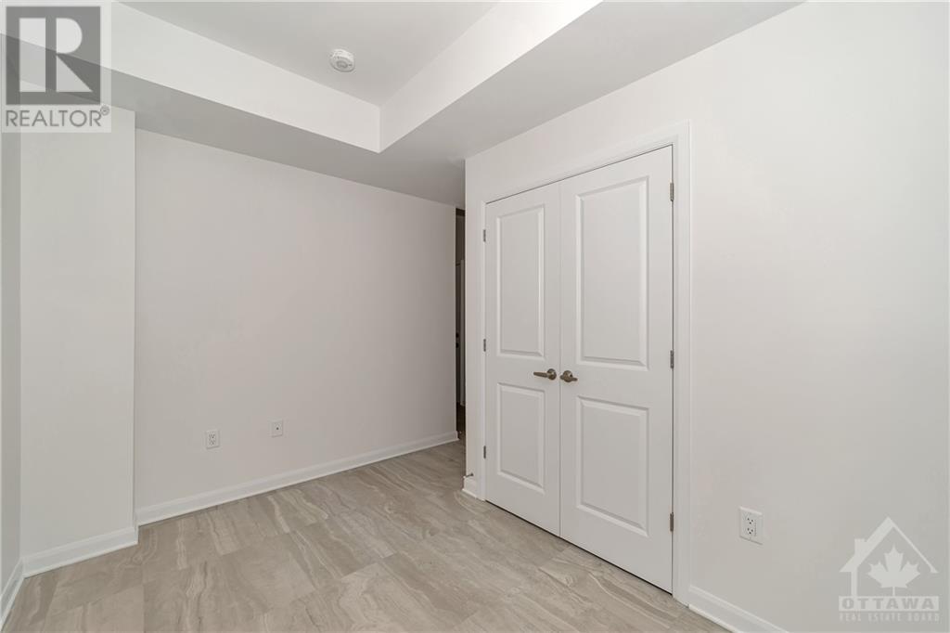346 Foliage Private Ottawa, Ontario K2H 0C5
$719,999Maintenance, Property Management, Waste Removal, Insurance, Other, See Remarks, Reserve Fund Contributions, Parcel of Tied Land
$121 Monthly
Maintenance, Property Management, Waste Removal, Insurance, Other, See Remarks, Reserve Fund Contributions, Parcel of Tied Land
$121 MonthlyBeautiful, brand new luxury 3-story contemporary townhouse with 2 car garage boasting 3 bedrooms and 3 bathrooms. This residence elevates urban living to a whole new level with its well-designed layout and premium finishings, such as hardwood floors, a hardwood staircase, and a stunning Chef’s kitchen equipped with stainless steel appliances and quartz countertops. The floor-to-ceiling windows flood the space with natural sunlight, and the ground level includes a convenient office. Conveniently situated in Ottawa's sought-after Qualicum neighborhood, this townhouse offers easy access to the city's amenities.The association fee covers snow and Garbage removal, Snow Removal, Reserve Fund, Management fee and Insurance. (id:37611)
Property Details
| MLS® Number | 1395620 |
| Property Type | Single Family |
| Neigbourhood | Qualicum-Redwood |
| Amenities Near By | Public Transit, Recreation Nearby, Shopping |
| Easement | Unknown |
| Features | Automatic Garage Door Opener |
| Parking Space Total | 4 |
Building
| Bathroom Total | 3 |
| Bedrooms Above Ground | 3 |
| Bedrooms Total | 3 |
| Appliances | Refrigerator, Dryer, Hood Fan, Stove, Washer |
| Basement Development | Not Applicable |
| Basement Features | Slab |
| Basement Type | None (not Applicable) |
| Constructed Date | 2023 |
| Cooling Type | Central Air Conditioning |
| Exterior Finish | Brick, Siding |
| Flooring Type | Wall-to-wall Carpet, Mixed Flooring, Hardwood, Tile |
| Foundation Type | Poured Concrete |
| Half Bath Total | 1 |
| Heating Fuel | Natural Gas |
| Heating Type | Forced Air |
| Stories Total | 3 |
| Type | Row / Townhouse |
| Utility Water | Municipal Water |
Parking
| Attached Garage |
Land
| Acreage | No |
| Land Amenities | Public Transit, Recreation Nearby, Shopping |
| Sewer | Municipal Sewage System |
| Size Frontage | 24 Ft ,10 In |
| Size Irregular | 24.84 Ft X * Ft (irregular Lot) |
| Size Total Text | 24.84 Ft X * Ft (irregular Lot) |
| Zoning Description | Residential |
Rooms
| Level | Type | Length | Width | Dimensions |
|---|---|---|---|---|
| Second Level | Living Room | 9'6" x 15'7" | ||
| Second Level | Dining Room | 12'0" x 12'4" | ||
| Second Level | Eating Area | 9'8" x 9'1" | ||
| Second Level | Partial Bathroom | Measurements not available | ||
| Third Level | Primary Bedroom | 10'3" x 13'6" | ||
| Third Level | 3pc Ensuite Bath | Measurements not available | ||
| Third Level | Bedroom | 9'5" x 10'3" | ||
| Third Level | Bedroom | 9'5" x 9'5" | ||
| Third Level | Full Bathroom | Measurements not available | ||
| Main Level | Office | 9'2" x 13'2" |
https://www.realtor.ca/real-estate/26997447/346-foliage-private-ottawa-qualicum-redwood
Interested?
Contact us for more information




