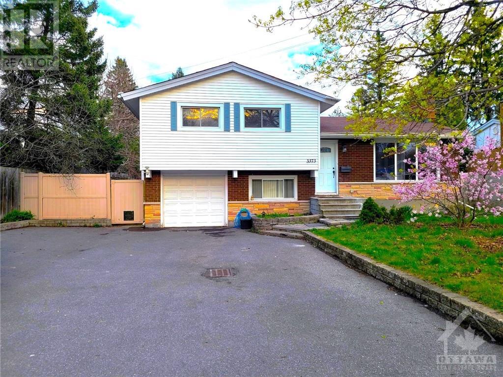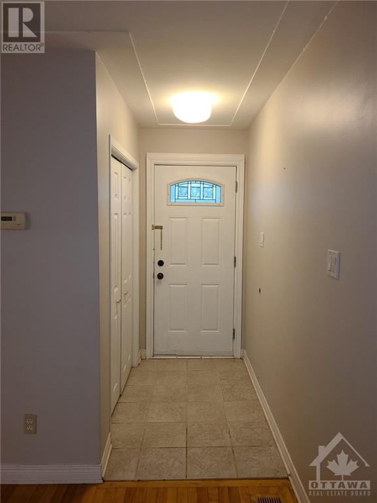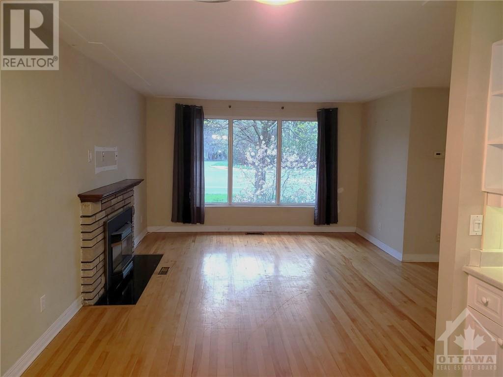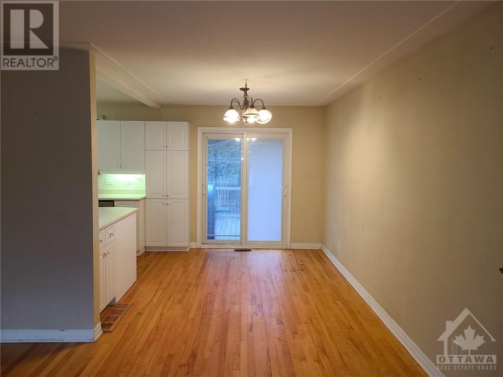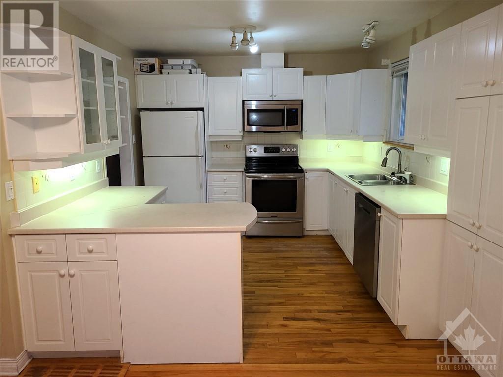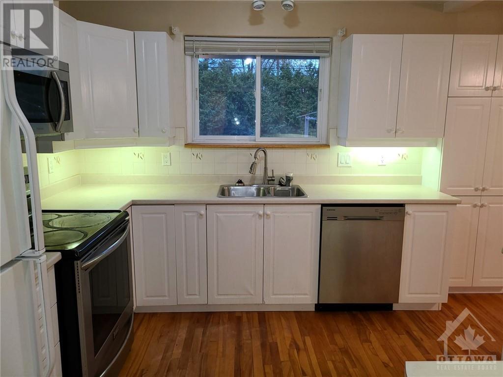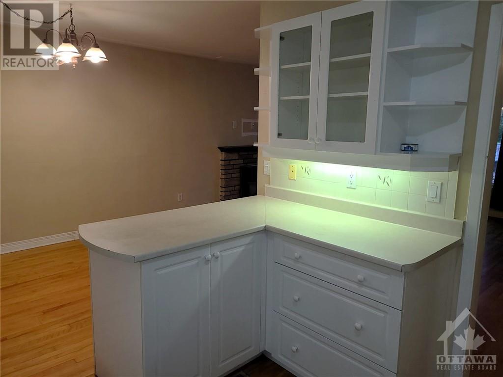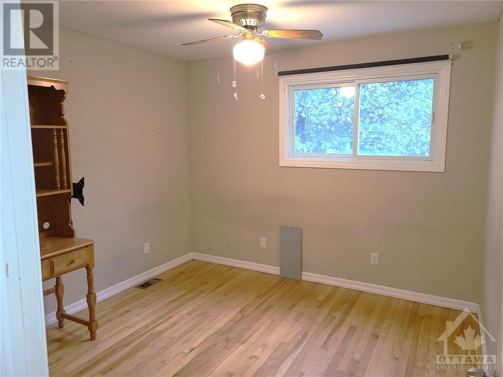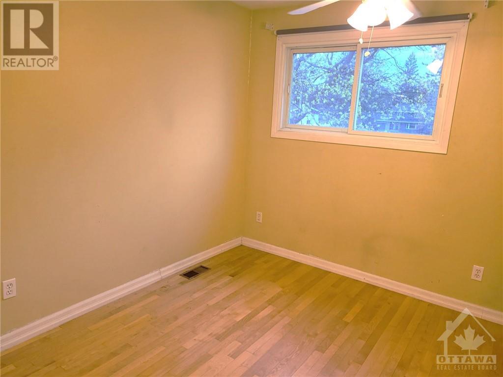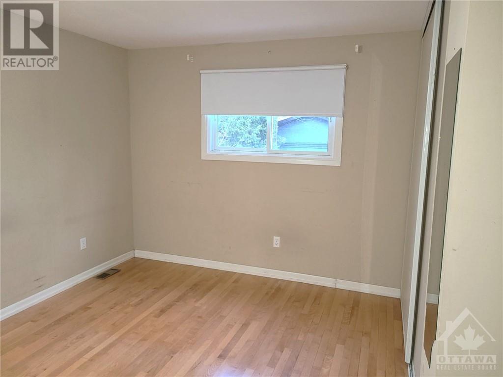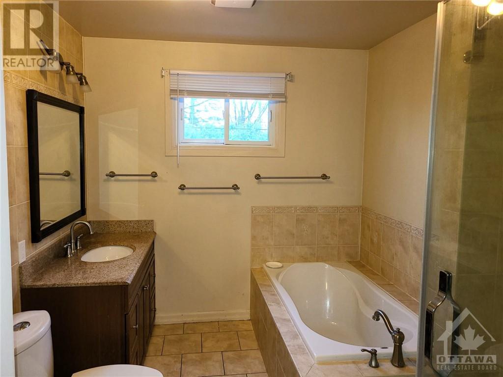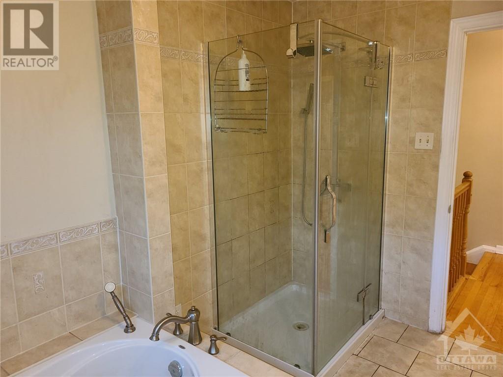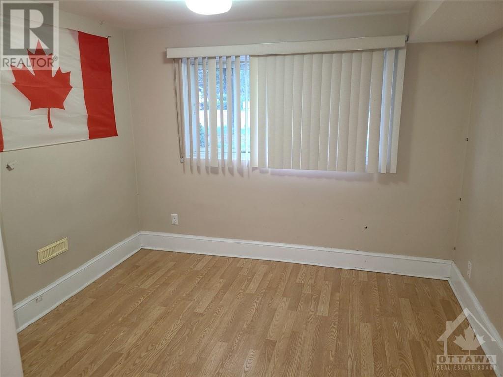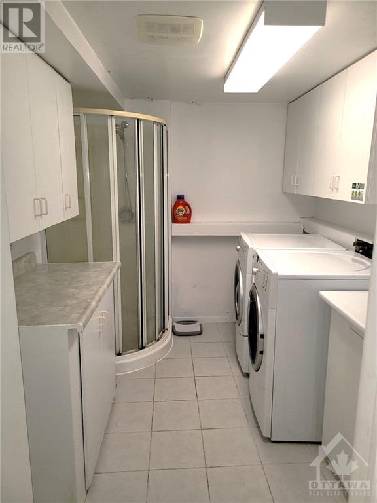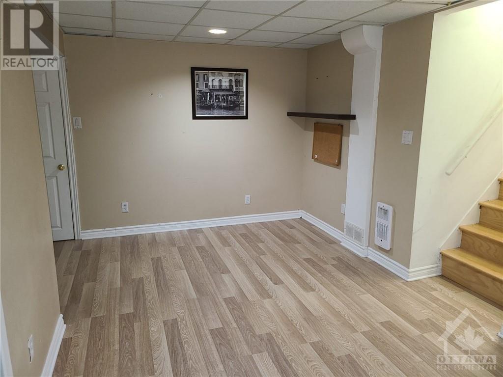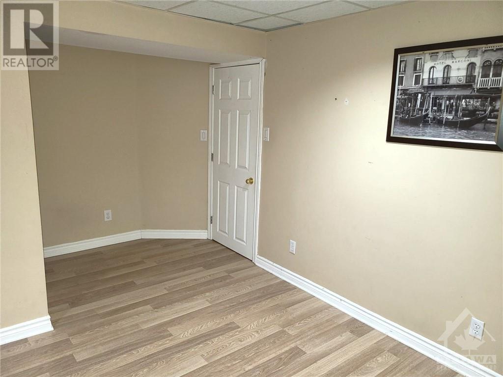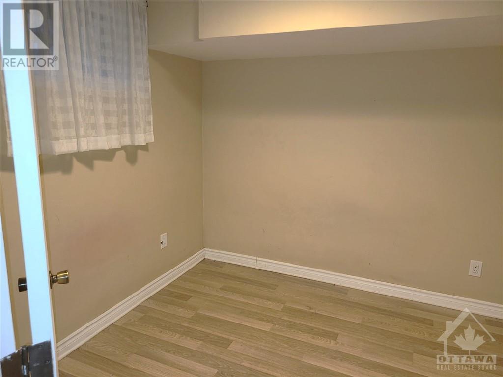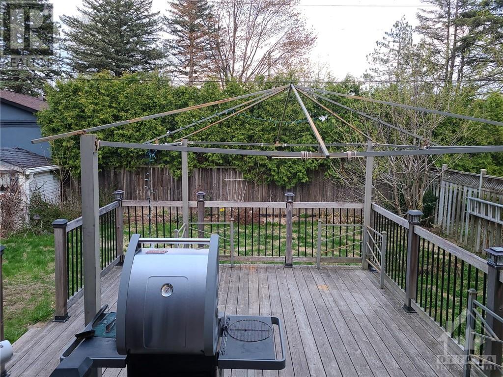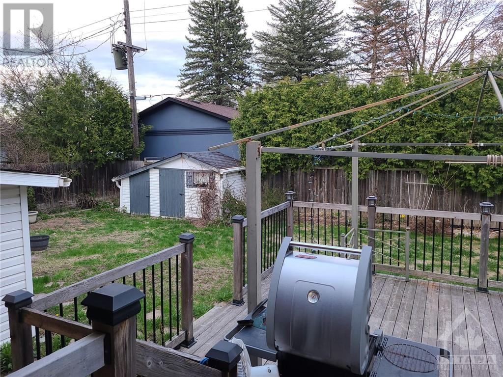3373 Riverside Drive Ottawa, Ontario K1V 8P3
$3,600 Monthly
Available immediately. 5-Bedroom split level home in Revelstoke – Mooney’s Bay – one of the nicest areas of the city. Steps away to Mooney’s Bay Beach, Hogs Back falls and nearby trails, close to shopping centers, Carleton University, and downtown Ottawa. Sitting on a large lot, this home features a large driveway and a large private backyard. Inside you have a spacious kitchen with plenty of cabinets, a good-sized dinning room and a family room. 3 bedrooms on the upper level and a full 5-piece bathroom with a standing shower and soaker tub. The lower level has a bedroom, a laundry room, and powder room (standing shower in the laundry room). From the lower level, you can access the sun room which has a door to the backyard. Good-sized recreational room in the basement along with another bedroom and storage area. A shed in the backyard is available for storage. Book your private showing today! (id:37611)
Property Details
| MLS® Number | 1389742 |
| Property Type | Single Family |
| Neigbourhood | Revelstoke |
| Amenities Near By | Airport, Recreation Nearby, Shopping, Water Nearby |
| Parking Space Total | 7 |
Building
| Bathroom Total | 2 |
| Bedrooms Above Ground | 3 |
| Bedrooms Below Ground | 2 |
| Bedrooms Total | 5 |
| Amenities | Laundry - In Suite |
| Appliances | Refrigerator, Dishwasher, Dryer, Microwave Range Hood Combo, Stove, Washer |
| Basement Development | Finished |
| Basement Type | Full (finished) |
| Constructed Date | 1961 |
| Construction Style Attachment | Detached |
| Cooling Type | Central Air Conditioning |
| Exterior Finish | Brick, Siding |
| Flooring Type | Hardwood, Ceramic |
| Half Bath Total | 1 |
| Heating Fuel | Natural Gas |
| Heating Type | Forced Air |
| Type | House |
| Utility Water | Municipal Water |
Parking
| Attached Garage | |
| Surfaced |
Land
| Acreage | No |
| Land Amenities | Airport, Recreation Nearby, Shopping, Water Nearby |
| Sewer | Municipal Sewage System |
| Size Irregular | * Ft X * Ft |
| Size Total Text | * Ft X * Ft |
| Zoning Description | R1gg |
Rooms
| Level | Type | Length | Width | Dimensions |
|---|---|---|---|---|
| Second Level | Primary Bedroom | 13'9" x 10'0" | ||
| Second Level | Bedroom | 9'10" x 14'4" | ||
| Second Level | Bedroom | 10'2" x 10'11" | ||
| Basement | Bedroom | 9'9" x 9'2" | ||
| Basement | Family Room | 9'0" x 16'5" | ||
| Lower Level | Bedroom | 9'7" x 12'0" | ||
| Lower Level | Solarium | 7'5" x 10'0" | ||
| Main Level | Living Room | 15'10" x 12'10" | ||
| Main Level | Dining Room | 10'5" x 9'0" | ||
| Main Level | Kitchen | 10'8" x 10'3" | ||
| Main Level | Foyer | 6'8" x 15'10" |
https://www.realtor.ca/real-estate/26833096/3373-riverside-drive-ottawa-revelstoke
Interested?
Contact us for more information

