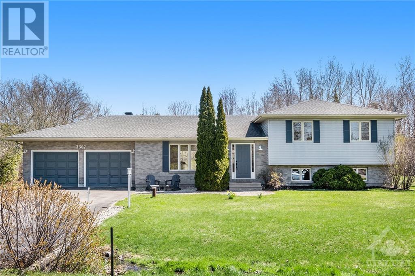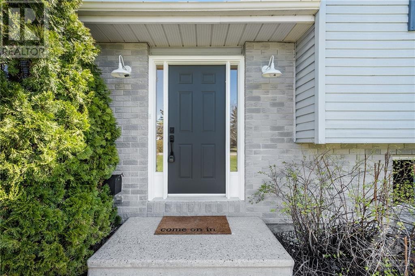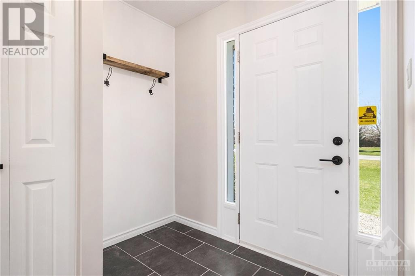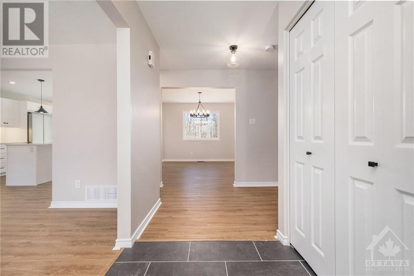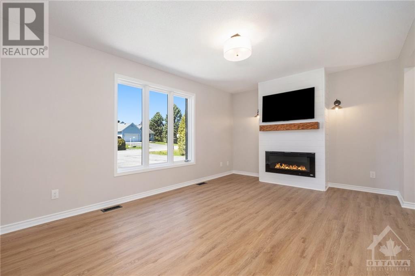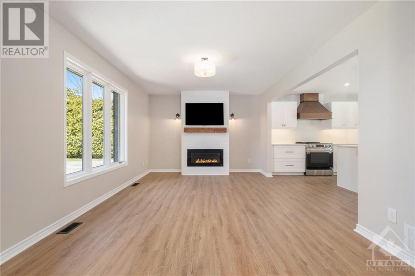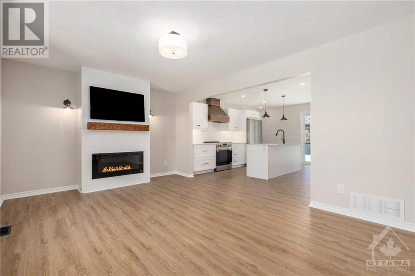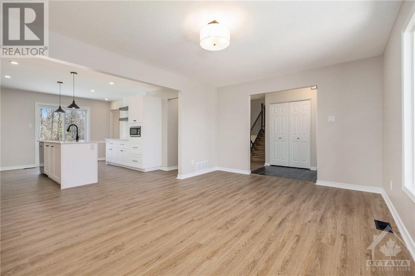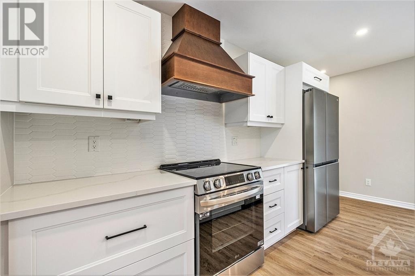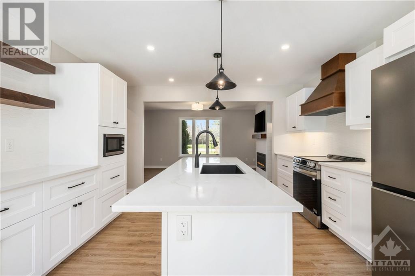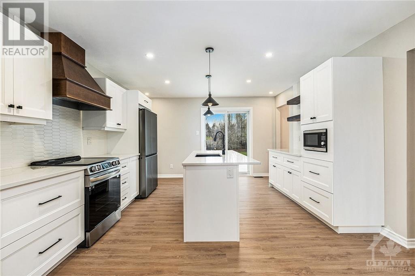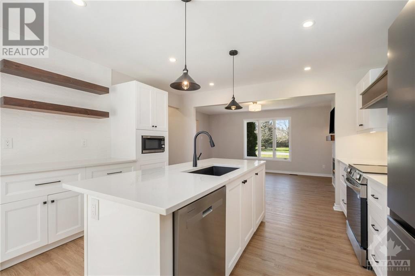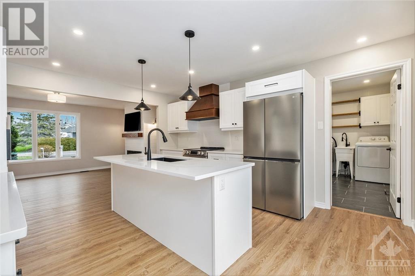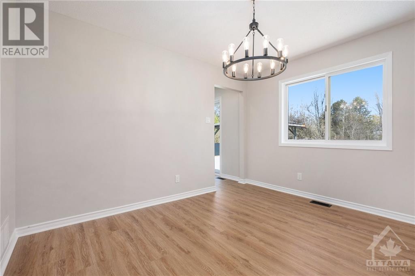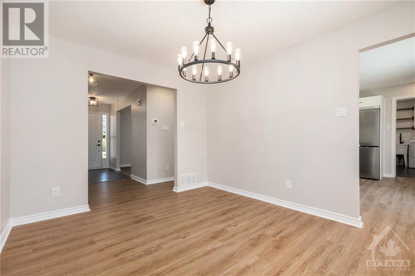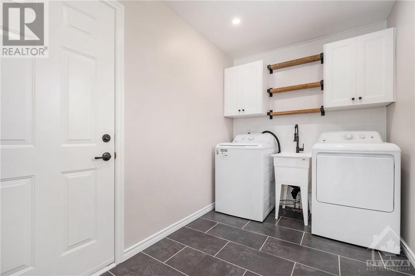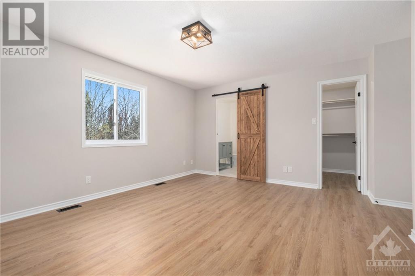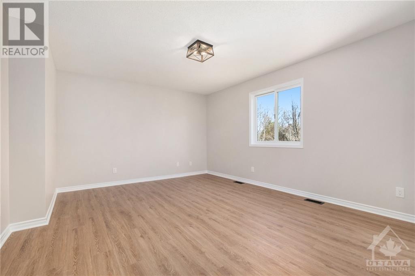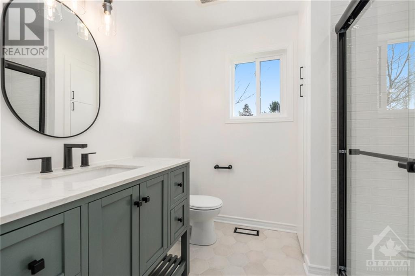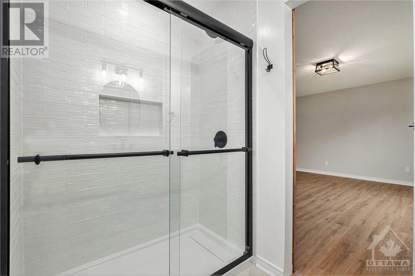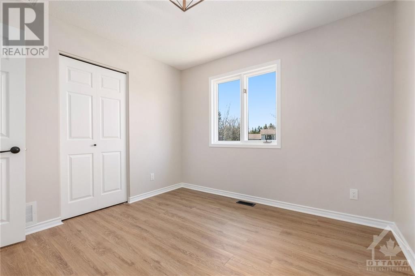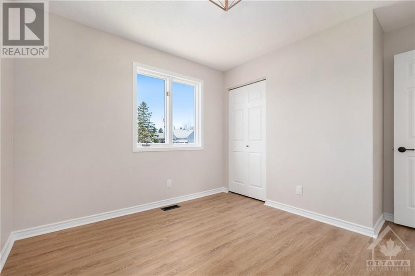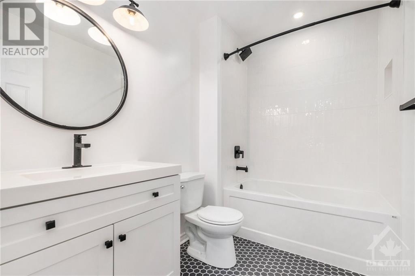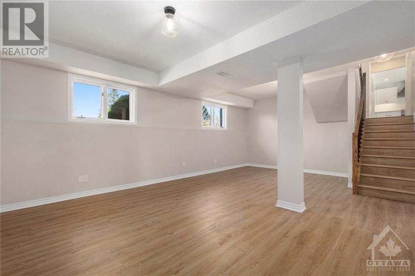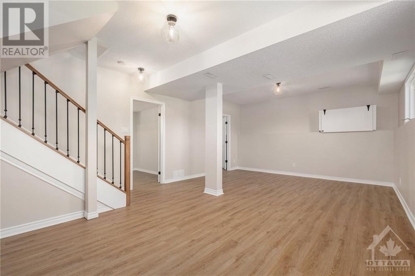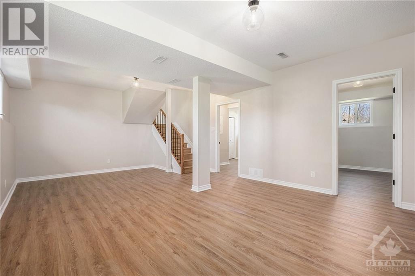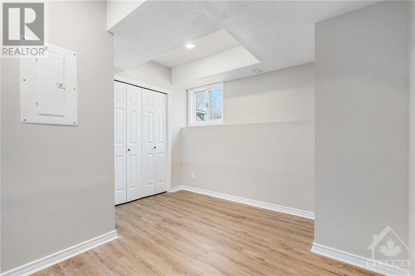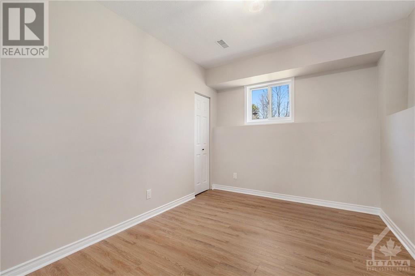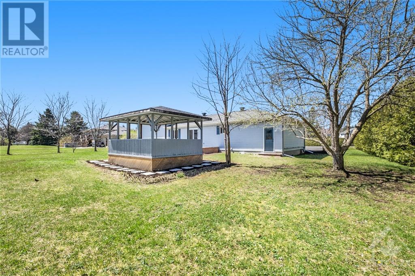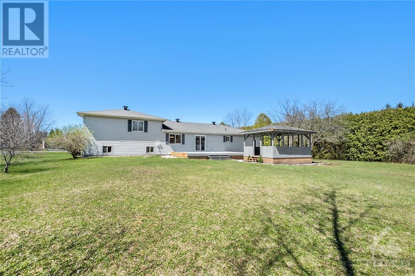3367 Scanlon Drive Osgoode, Ontario K0A 2W0
$799,000
Welcome to 3367 Scanlon Drive in Osgoode! This stunning home has been FULLY renovated from top to bottom, and backs onto a beautiful trail. A fantastic split level layout that is perfect for families – a huge open concept living space, gorgeous kitchen with custom hood fan, 4 spacious bedrooms, stunning bathrooms with a large basement that includes a bedroom and a den! The oversized back deck and gazebo are perfect for entertaining. Enjoy having no rear neighbors! Located in a beautiful community close to schools, restaurants, and nature trails and several amenities nearby - a coffee shop, library, Foodland, a gas station/LCBO, Red Dot Cafe, Osgoode Public School and more! Book your private tour today! (id:37611)
Property Details
| MLS® Number | 1388668 |
| Property Type | Single Family |
| Neigbourhood | Osgoode Village |
| Amenities Near By | Golf Nearby, Recreation Nearby, Shopping, Water Nearby |
| Features | Gazebo, Automatic Garage Door Opener |
| Parking Space Total | 8 |
| Structure | Deck |
Building
| Bathroom Total | 2 |
| Bedrooms Above Ground | 3 |
| Bedrooms Below Ground | 1 |
| Bedrooms Total | 4 |
| Appliances | Refrigerator, Dishwasher, Dryer, Hood Fan, Microwave, Stove, Washer |
| Basement Development | Finished |
| Basement Type | Full (finished) |
| Constructed Date | 1992 |
| Construction Style Attachment | Detached |
| Cooling Type | Central Air Conditioning |
| Exterior Finish | Brick, Vinyl |
| Fireplace Present | Yes |
| Fireplace Total | 1 |
| Flooring Type | Tile, Other |
| Foundation Type | Poured Concrete |
| Heating Fuel | Natural Gas |
| Heating Type | Forced Air |
| Type | House |
| Utility Water | Drilled Well |
Parking
| Attached Garage |
Land
| Acreage | No |
| Land Amenities | Golf Nearby, Recreation Nearby, Shopping, Water Nearby |
| Sewer | Septic System |
| Size Depth | 181 Ft ,3 In |
| Size Frontage | 127 Ft ,7 In |
| Size Irregular | 127.6 Ft X 181.22 Ft |
| Size Total Text | 127.6 Ft X 181.22 Ft |
| Zoning Description | Residential |
Rooms
| Level | Type | Length | Width | Dimensions |
|---|---|---|---|---|
| Second Level | Primary Bedroom | 15'6" x 13'1" | ||
| Second Level | Bedroom | 10'5" x 9'10" | ||
| Second Level | Bedroom | 10'5" x 10'4" | ||
| Second Level | 3pc Ensuite Bath | 7'1" x 7'10" | ||
| Second Level | Other | 7'1" x 4'5" | ||
| Basement | Den | 11'6" x 8'0" | ||
| Basement | Bedroom | 11'6" x 9'2" | ||
| Basement | Family Room | 14'8" x 22'4" | ||
| Main Level | Living Room | 17'0" x 11'7" | ||
| Main Level | Dining Room | 12'1" x 10'5" | ||
| Main Level | Kitchen | 15'6" x 13'7" | ||
| Main Level | Foyer | 8'8" x 7'0" | ||
| Main Level | Laundry Room | 6'8" x 9'10" |
https://www.realtor.ca/real-estate/26810326/3367-scanlon-drive-osgoode-osgoode-village
Interested?
Contact us for more information

