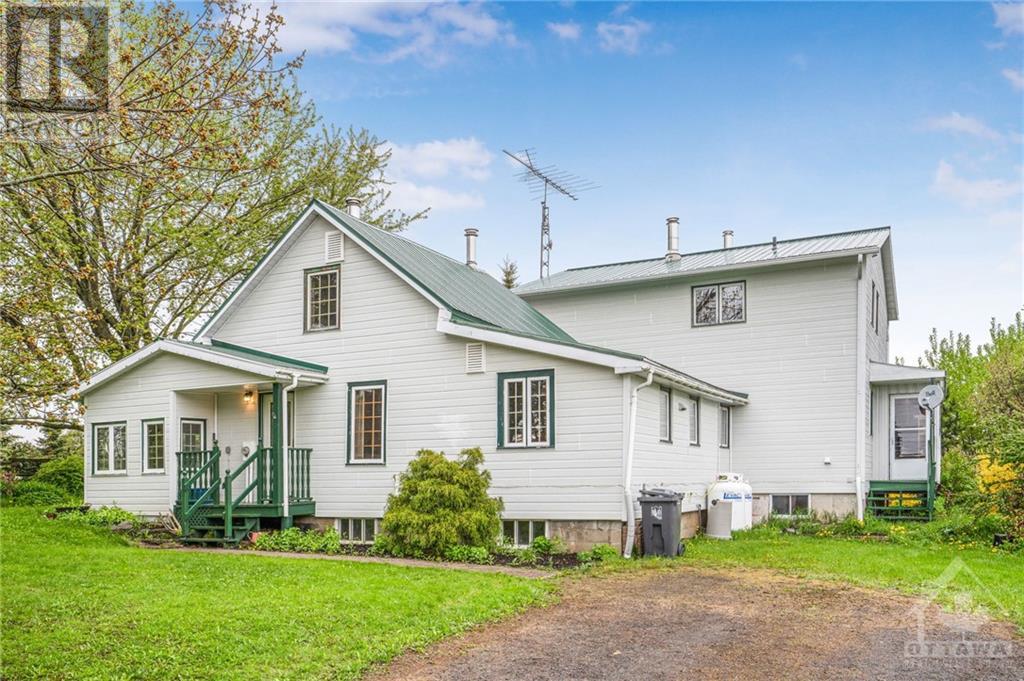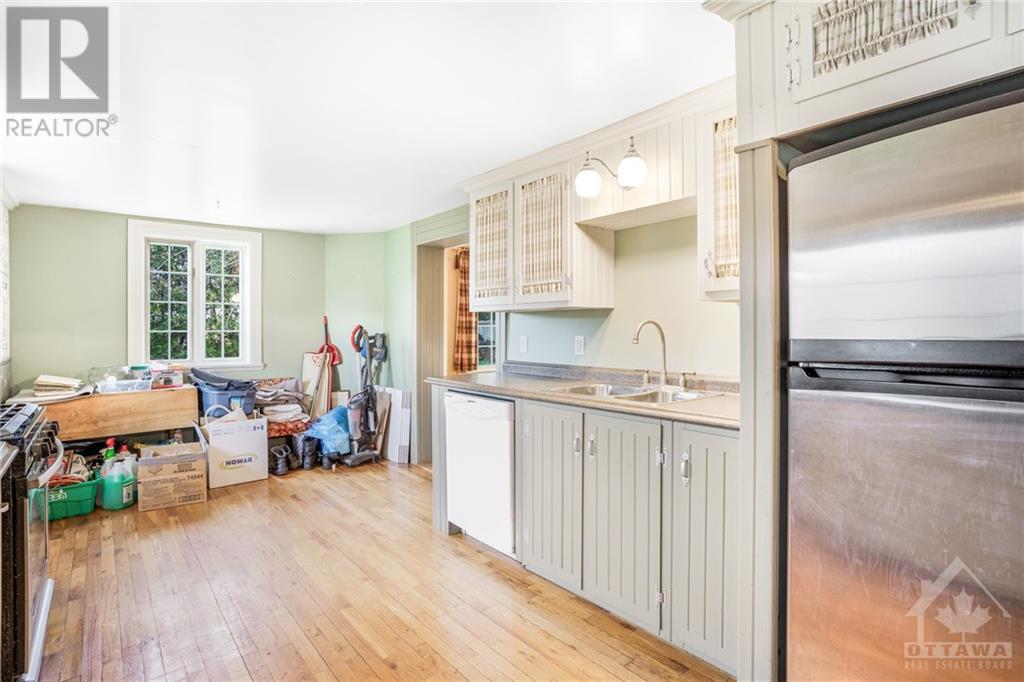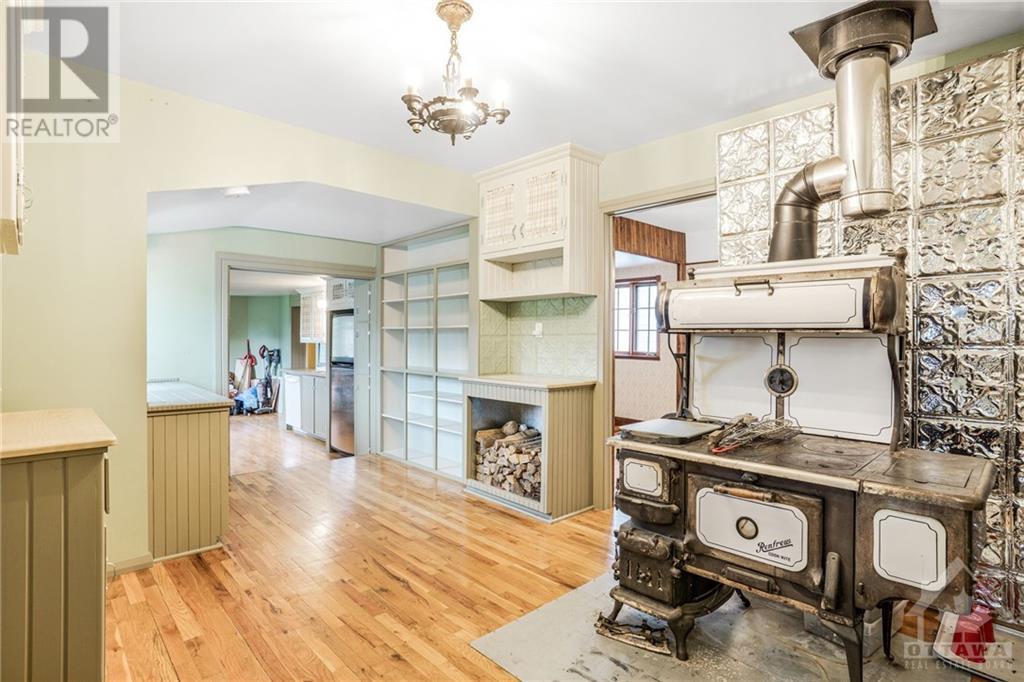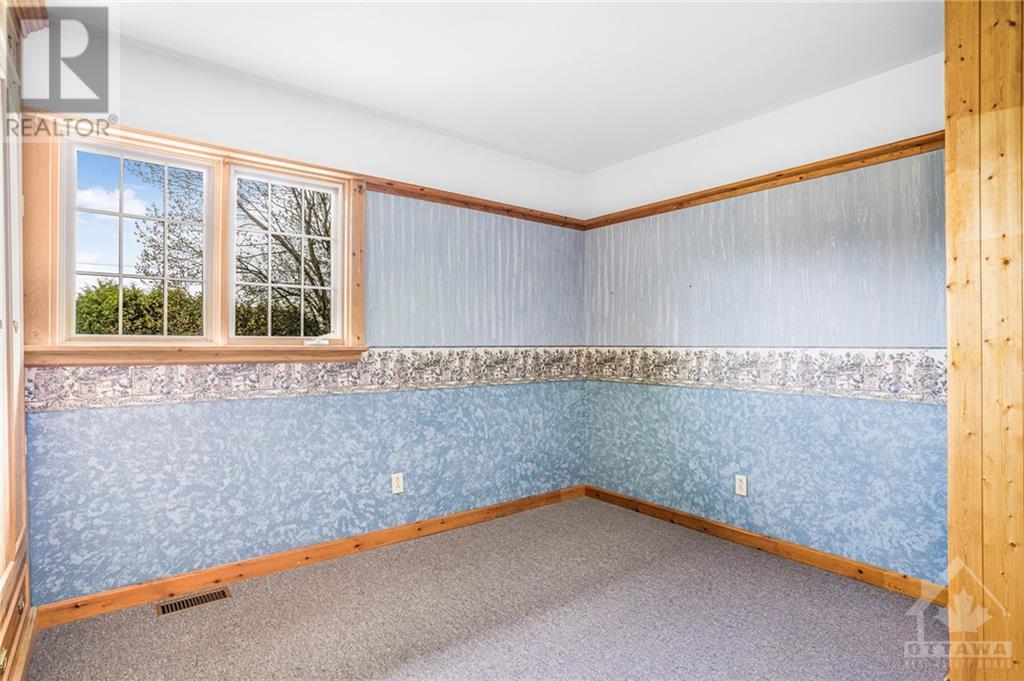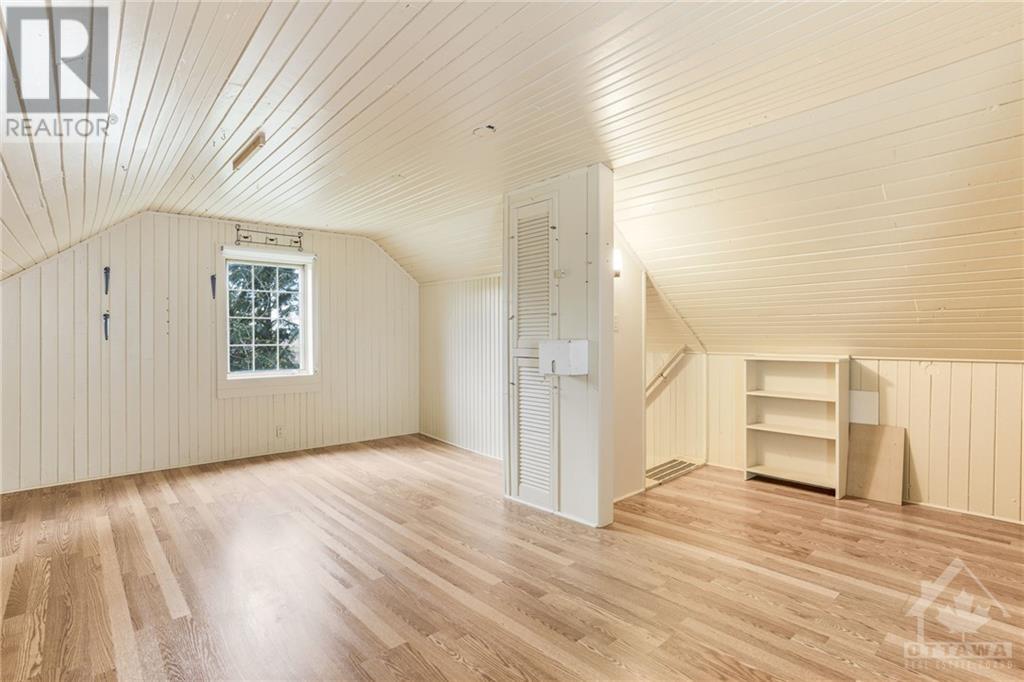3365 County Road Unit#10 Vankleek Hill, Ontario K0B 1R0
$649,000
OPEN HOUSE - SAT MAY 25 2-4 PM - Nestled in the heart of the picturesque countryside, this enchanting farmhouse exudes timeless charm—step inside to discover a myriad of rooms, each with its own unique character. The impressive main lvl offers a sun room, family room (with wood stove), living room, formal dining room, eat in kitchen as well as a prep kitchen/pantry (with wood stove), full bathroom and laundry...something for everyone. Upstairs, 4 bedrooms and 1 washroom offer a peaceful retreat. BONUS expansive versatile loft, ideal for playing, working and whatever your heart desires. Flower gardens, fruit trees, raspberry bushes, and rolling fields create a serene backdrop for leisurely strolls and outdoor gatherings. Complete with a full unfinished basement this property offers so much room to grow and to make memories for years to come. 24 hrs irrevocable in all offers. Sold as is where is -Power of Attorney thus no representations can be made and utility costs are unknown. (id:37611)
Property Details
| MLS® Number | 1382235 |
| Property Type | Single Family |
| Neigbourhood | Vankleek Hill |
| Communication Type | Cable Internet Access, Internet Access |
| Features | Acreage |
| Parking Space Total | 8 |
| Pool Type | Inground Pool |
| Road Type | Paved Road |
| Storage Type | Storage Shed |
Building
| Bathroom Total | 2 |
| Bedrooms Above Ground | 4 |
| Bedrooms Total | 4 |
| Appliances | Refrigerator, Dishwasher, Dryer, Hood Fan, Stove, Washer, Blinds |
| Basement Development | Unfinished |
| Basement Type | Full (unfinished) |
| Constructed Date | 1910 |
| Construction Style Attachment | Detached |
| Cooling Type | None |
| Exterior Finish | Siding |
| Fire Protection | Smoke Detectors |
| Fireplace Present | Yes |
| Fireplace Total | 2 |
| Fixture | Drapes/window Coverings, Ceiling Fans |
| Flooring Type | Hardwood, Laminate, Tile |
| Foundation Type | Block, Poured Concrete |
| Half Bath Total | 1 |
| Heating Fuel | Propane |
| Heating Type | Forced Air |
| Stories Total | 2 |
| Type | House |
| Utility Water | Drilled Well, Well |
Parking
| Surfaced |
Land
| Access Type | Highway Access |
| Acreage | Yes |
| Sewer | Septic System |
| Size Frontage | 1287 Ft ,6 In |
| Size Irregular | 12.75 |
| Size Total | 12.75 Ac |
| Size Total Text | 12.75 Ac |
| Zoning Description | Ag3 |
Rooms
| Level | Type | Length | Width | Dimensions |
|---|---|---|---|---|
| Second Level | 4pc Bathroom | 7'4" x 6'9" | ||
| Second Level | Bedroom | 11'9" x 5'10" | ||
| Second Level | Bedroom | 9'1" x 10'5" | ||
| Second Level | Bedroom | 11'9" x 17'0" | ||
| Second Level | Bedroom | 8'8" x 12'6" | ||
| Second Level | Loft | 18'11" x 16'11" | ||
| Main Level | 2pc Bathroom | 7'8" x 6'0" | ||
| Main Level | Dining Room | 16'7" x 9'1" | ||
| Main Level | Living Room/fireplace | 14'2" x 19'0" | ||
| Main Level | Kitchen | 9'11" x 13'7" | ||
| Main Level | Laundry Room | 7'8" x 6'0" | ||
| Main Level | Eating Area | 9'1" x 5'3" | ||
| Main Level | Sunroom | 7'8" x 23'1" | ||
| Main Level | Pantry | 16'9" x 11'3" | ||
| Main Level | Family Room | 17'6" x 11'5" |
https://www.realtor.ca/real-estate/26919952/3365-county-road-unit10-vankleek-hill-vankleek-hill
Interested?
Contact us for more information

