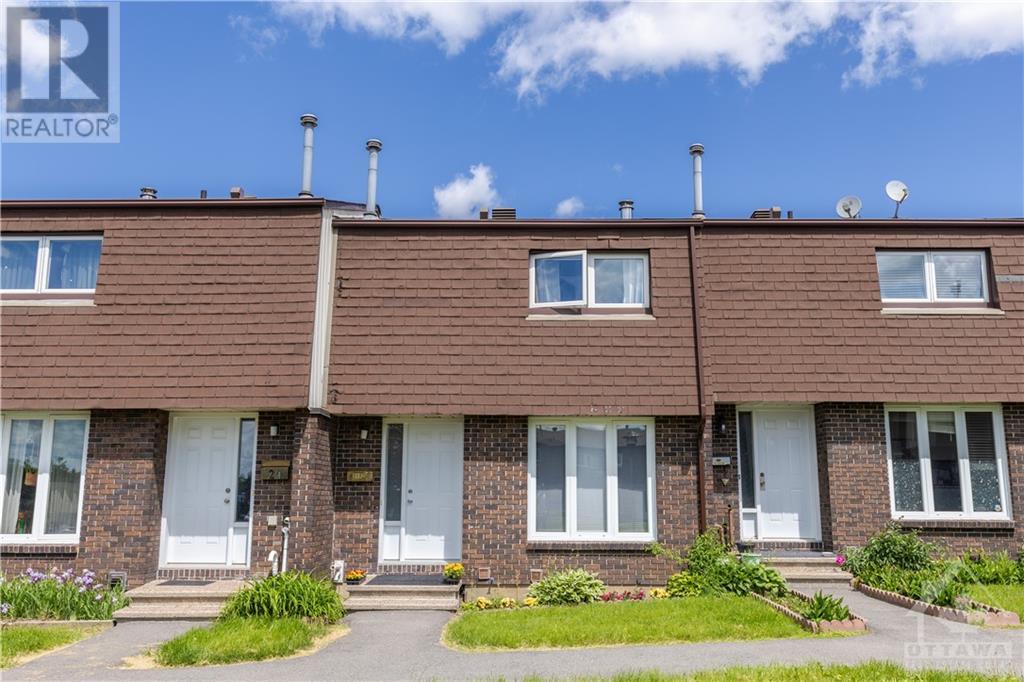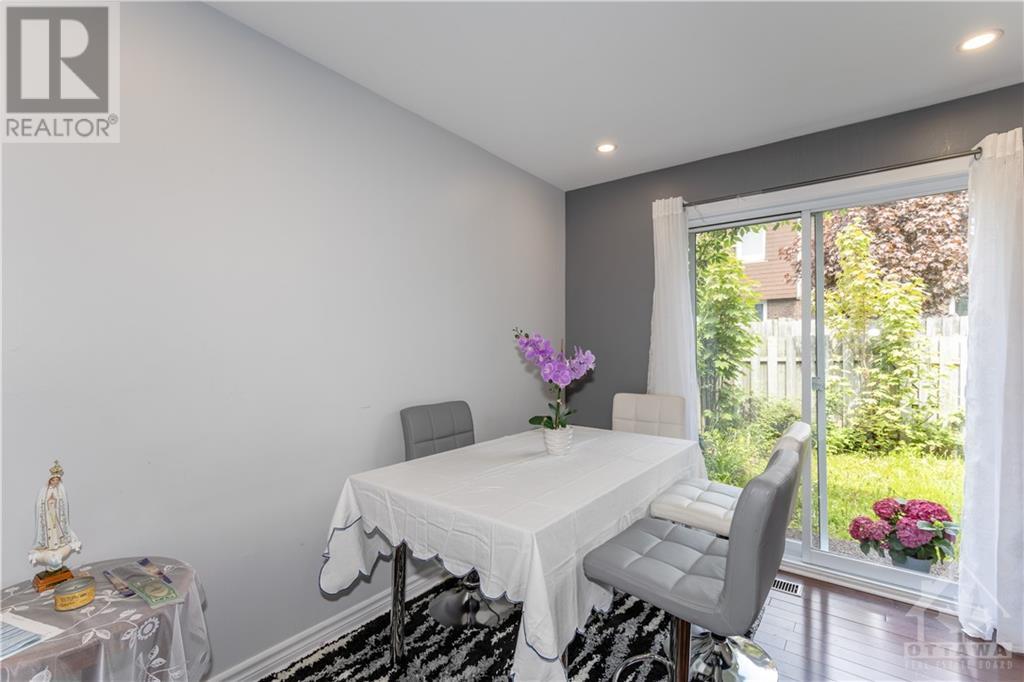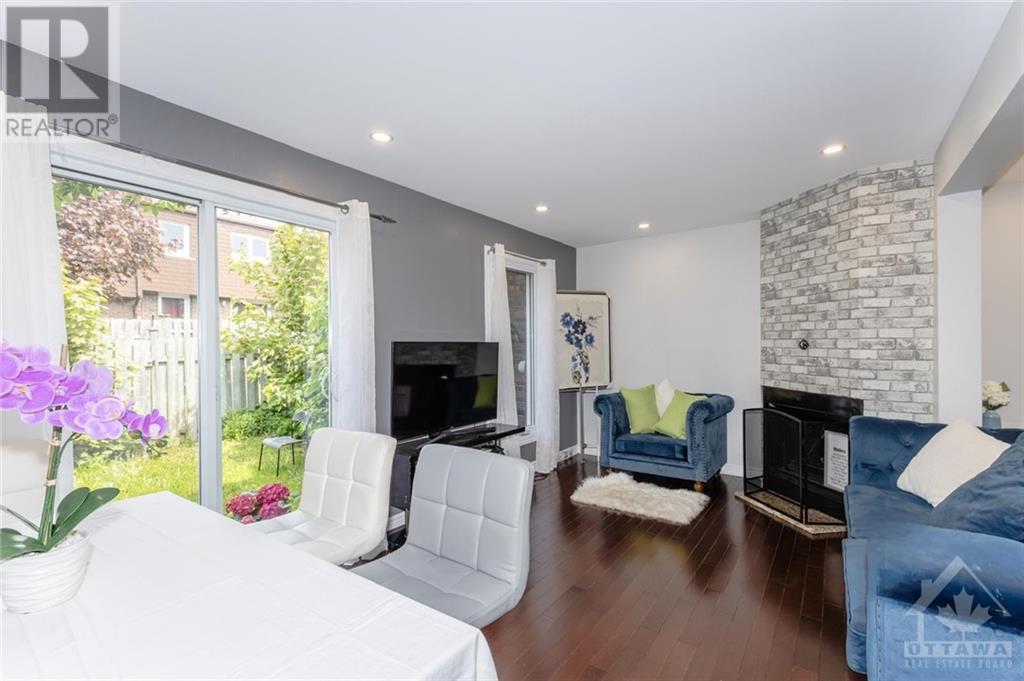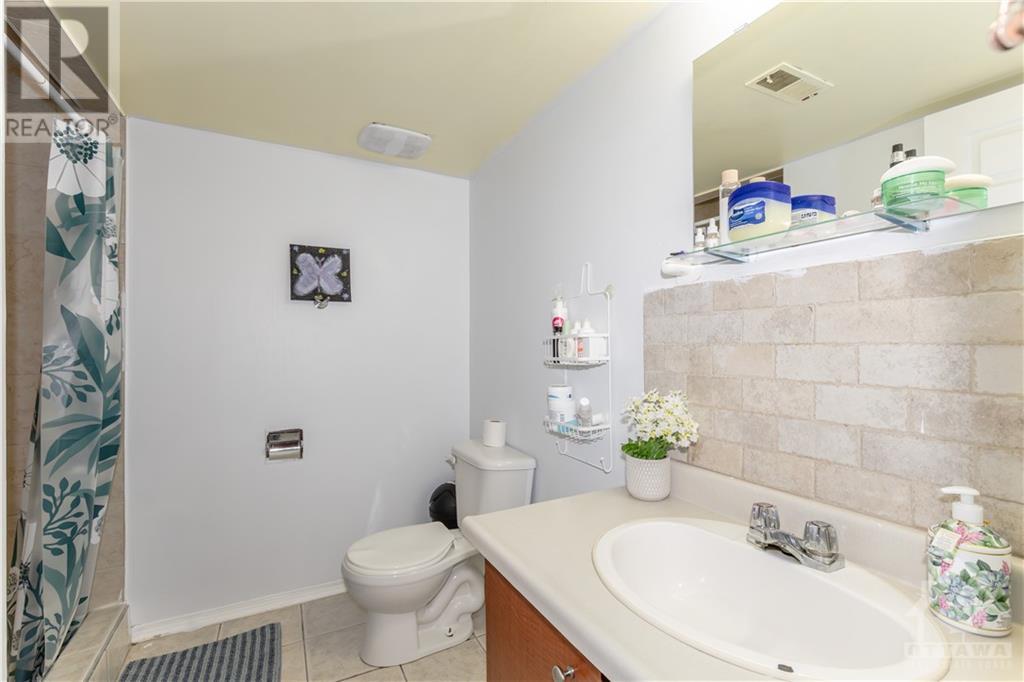3333 Mccarthy Road Unit#19 Ottawa, Ontario K1V 9X5
$489,900Maintenance, Property Management, Caretaker, Water, Insurance, Other, See Remarks, Reserve Fund Contributions
$449.35 Monthly
Maintenance, Property Management, Caretaker, Water, Insurance, Other, See Remarks, Reserve Fund Contributions
$449.35 MonthlyPRIDE OF OWNERHSIP at its best! Welcome to this meticulously maintained and upgraded townhome condo nestled in the prime location of Hunt Club area of Ottawa. This 3 bedroom – 2 full bathrooms unit boasts over $55,000 in UPGRADES. The main level features a fully renovated kitchen with Quartz counter tops, smart stainless-steel appliances (2022) and sinks. You will also love the intimate living room space with wood fireplace, dining area and access to the fenced backyard. Head upstairs to a large sized Master bedroom, 2 good sized bedrooms and the recently updated main bathroom with jacuzzi bathtub (2022). The basement in this unit presents you with a lot of space, full bathroom, laundry and storage space. Other features to enjoy includes, fabricated cabinets with European Soft-Closing hinges, recently updated doors and windows (2017), Main level pot lights (2022), Hot Water Tank (2023), Furnace (2020), Wine fridge (2022) and so much more. Book a visit quickly!! (id:37611)
Property Details
| MLS® Number | 1393246 |
| Property Type | Single Family |
| Neigbourhood | Hunt Club West |
| Amenities Near By | Airport, Public Transit, Shopping |
| Community Features | Pets Allowed |
| Parking Space Total | 1 |
Building
| Bathroom Total | 2 |
| Bedrooms Above Ground | 3 |
| Bedrooms Total | 3 |
| Amenities | Laundry - In Suite |
| Appliances | Refrigerator, Dishwasher, Dryer, Microwave Range Hood Combo, Stove, Washer |
| Basement Development | Finished |
| Basement Type | Full (finished) |
| Constructed Date | 1981 |
| Cooling Type | Central Air Conditioning |
| Exterior Finish | Brick |
| Fire Protection | Smoke Detectors |
| Fireplace Present | Yes |
| Fireplace Total | 1 |
| Fixture | Drapes/window Coverings |
| Flooring Type | Hardwood, Tile |
| Foundation Type | Poured Concrete |
| Heating Fuel | Natural Gas |
| Heating Type | Forced Air |
| Stories Total | 2 |
| Type | Row / Townhouse |
| Utility Water | Municipal Water |
Parking
| Surfaced |
Land
| Acreage | No |
| Fence Type | Fenced Yard |
| Land Amenities | Airport, Public Transit, Shopping |
| Landscape Features | Landscaped |
| Sewer | Municipal Sewage System |
| Zoning Description | Residential |
Rooms
| Level | Type | Length | Width | Dimensions |
|---|---|---|---|---|
| Second Level | Primary Bedroom | 14'0" x 10'0" | ||
| Second Level | Bedroom | 10'0" x 8'0" | ||
| Second Level | Bedroom | 9'0" x 8'6" | ||
| Lower Level | Family Room | 20'0" x 16'0" | ||
| Lower Level | Laundry Room | Measurements not available | ||
| Main Level | Living Room | 17'4" x 10'6" |
https://www.realtor.ca/real-estate/26943062/3333-mccarthy-road-unit19-ottawa-hunt-club-west
Interested?
Contact us for more information




























