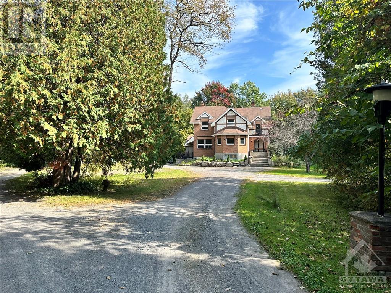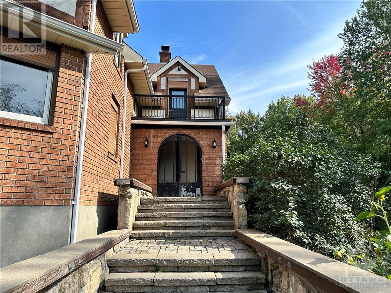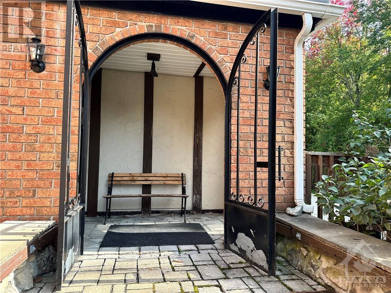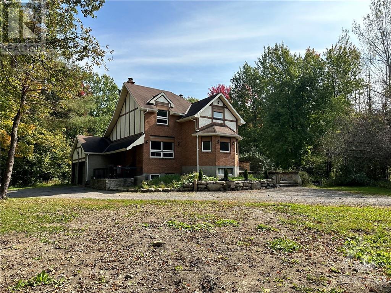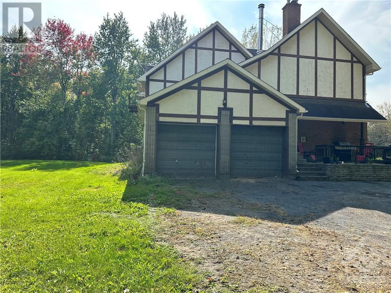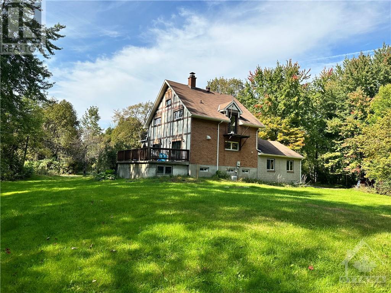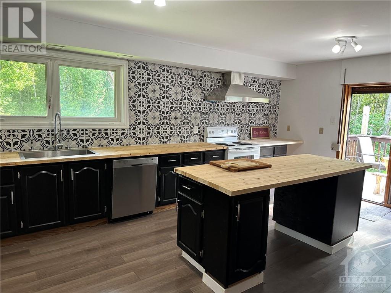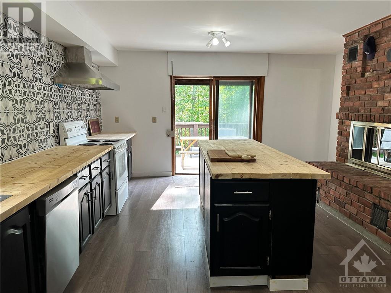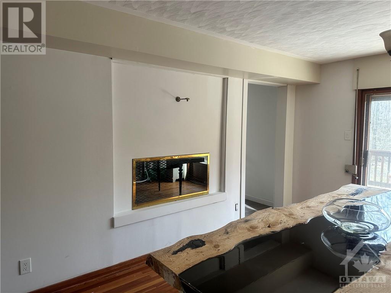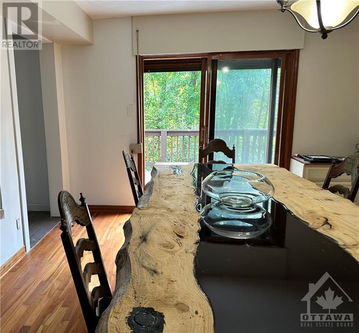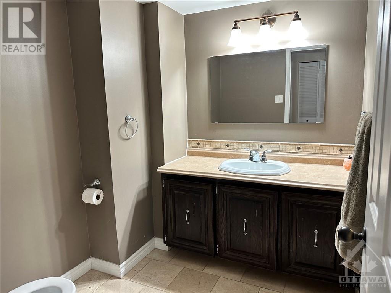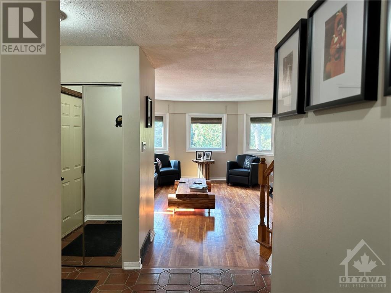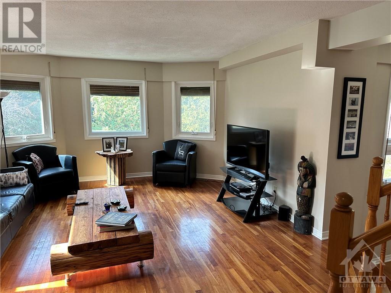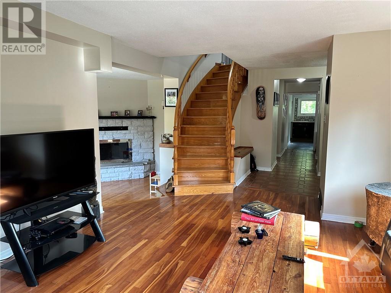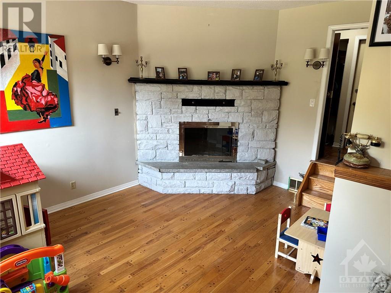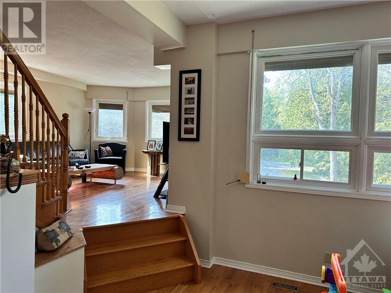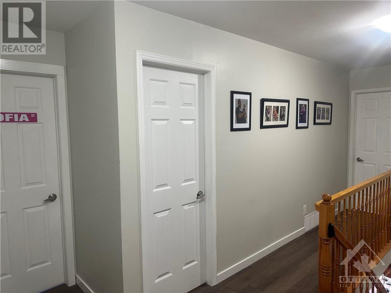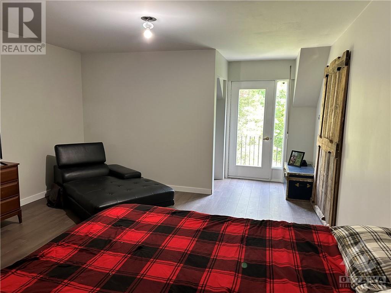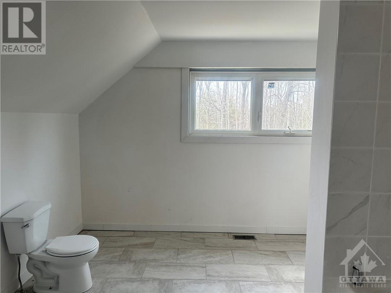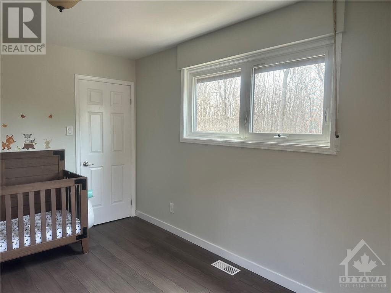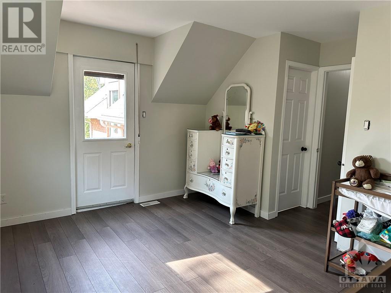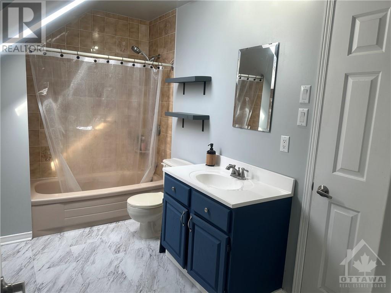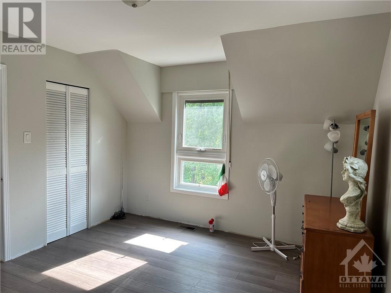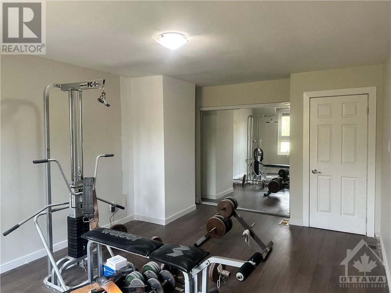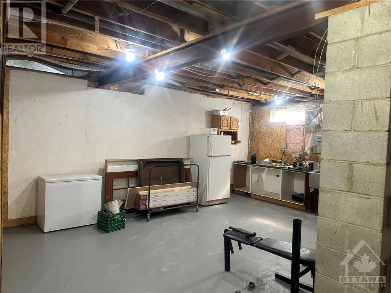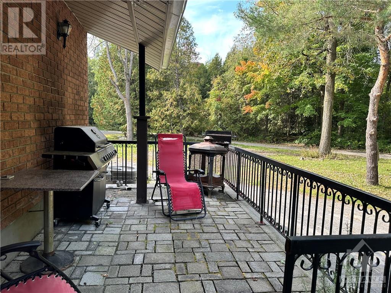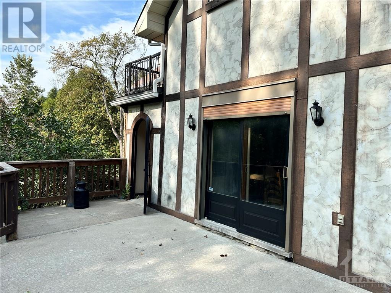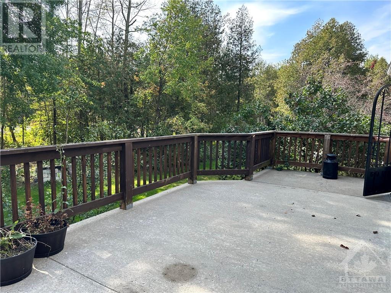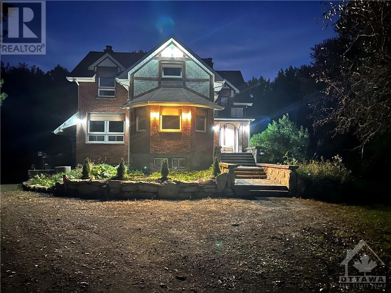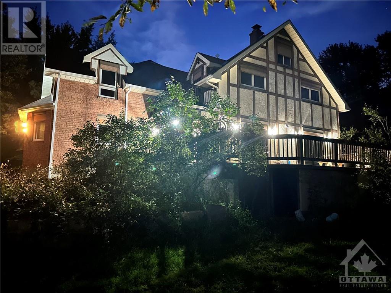3301 9th Line Road Metcalfe, Ontario K0A 2P0
$699,900
Welcome to 3301 9th Line Road minutes away from the village of Metcalfe! Enjoy private and peaceful country living to the fullest in this beautiful custom European style home that sits on 3.55 acres. This house features 4 large bedrooms with 2 private balconies and walk in closet in the Master bedroom and other bedroom has a cheater door leading to main bathroom upstairs. Bright big kitchen is perfect for entertaining with two-sided fireplace that extends to dining room. You can easily host parties in this dining room or on the huge deck overlooking the nature oasis in your backyard. Lots of parking and mature trees making the property private, over 70 maple trees to tap. Huge chicken coop in back as well with concrete floors. Whether you want to hit the trails in back, go pick wild berries and grapes, read a book on the deck or own a few animals. Both fireplaces are self-cleaning with a combustion chamber and swinging door to facilitate the job and ends un in the basement. (id:37611)
Property Details
| MLS® Number | 1388881 |
| Property Type | Single Family |
| Neigbourhood | Metcalfe |
| Amenities Near By | Golf Nearby, Recreation Nearby |
| Communication Type | Internet Access |
| Features | Acreage, Private Setting, Treed, Farm Setting, Balcony |
| Parking Space Total | 20 |
| Road Type | Paved Road |
| Structure | Deck |
Building
| Bathroom Total | 3 |
| Bedrooms Above Ground | 4 |
| Bedrooms Total | 4 |
| Appliances | Refrigerator, Dishwasher, Dryer, Hood Fan, Stove, Washer, Blinds |
| Basement Development | Partially Finished |
| Basement Type | Full (partially Finished) |
| Constructed Date | 1987 |
| Construction Style Attachment | Detached |
| Cooling Type | Central Air Conditioning |
| Exterior Finish | Brick, Stucco, Concrete |
| Fire Protection | Smoke Detectors |
| Fireplace Present | Yes |
| Fireplace Total | 2 |
| Flooring Type | Hardwood, Tile |
| Foundation Type | Poured Concrete |
| Half Bath Total | 1 |
| Heating Fuel | Oil |
| Heating Type | Forced Air |
| Stories Total | 2 |
| Size Exterior | 3500 Sqft |
| Type | House |
| Utility Water | Drilled Well |
Parking
| Attached Garage |
Land
| Acreage | Yes |
| Land Amenities | Golf Nearby, Recreation Nearby |
| Landscape Features | Partially Landscaped |
| Sewer | Septic System |
| Size Depth | 335 Ft ,6 In |
| Size Frontage | 336 Ft ,3 In |
| Size Irregular | 3.55 |
| Size Total | 3.55 Ac |
| Size Total Text | 3.55 Ac |
| Zoning Description | Ag3 |
Rooms
| Level | Type | Length | Width | Dimensions |
|---|---|---|---|---|
| Second Level | Primary Bedroom | 16'5" x 14'1" | ||
| Second Level | 4pc Ensuite Bath | 11'0" x 10'6" | ||
| Second Level | Bedroom | 16'9" x 12'0" | ||
| Second Level | Bedroom | 13'9" x 10'7" | ||
| Second Level | Bedroom | 13'9" x 10'8" | ||
| Second Level | 4pc Bathroom | 10'0" x 10'0" | ||
| Main Level | Kitchen | 17'5" x 12'11" | ||
| Main Level | 2pc Bathroom | 7'1" x 6'4" | ||
| Main Level | Laundry Room | 6'4" x 6'4" | ||
| Main Level | Living Room | 16'0" x 12'0" | ||
| Main Level | Family Room/fireplace | 14'7" x 13'0" | ||
| Main Level | Dining Room | 13'11" x 12'11" |
https://www.realtor.ca/real-estate/26812911/3301-9th-line-road-metcalfe-metcalfe
Interested?
Contact us for more information

