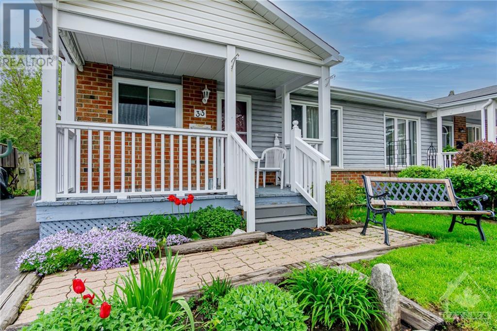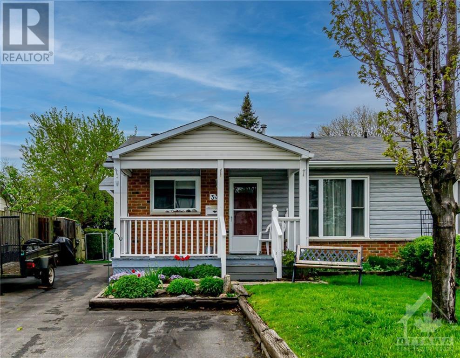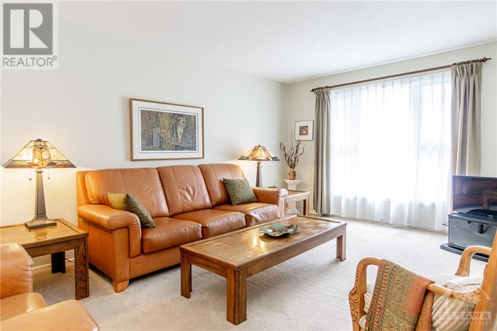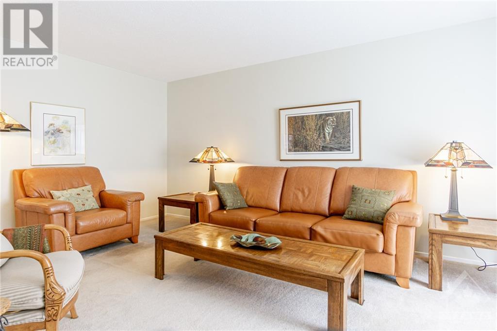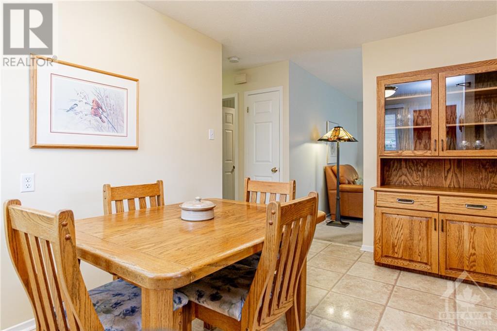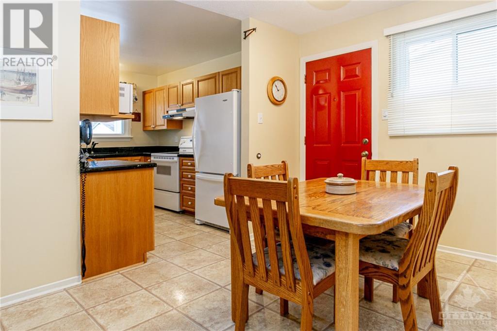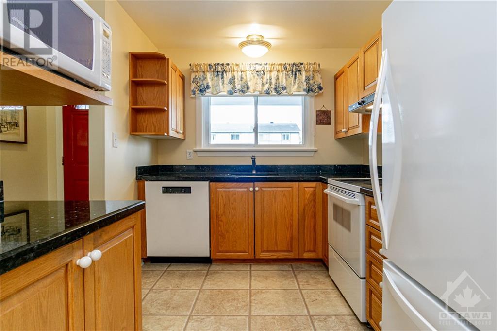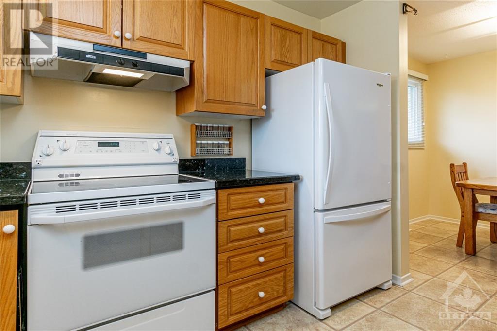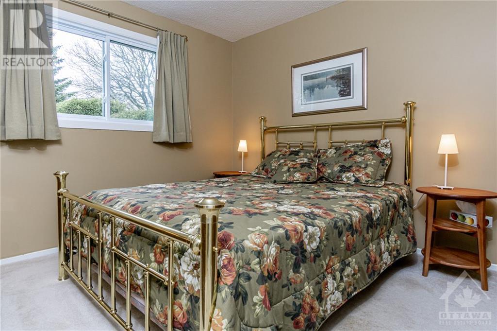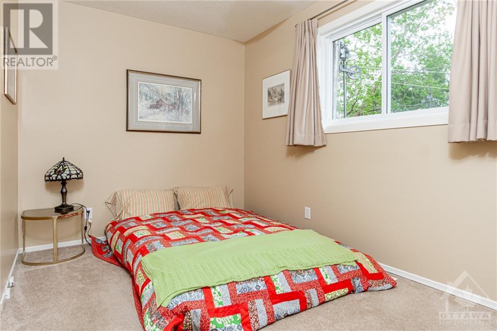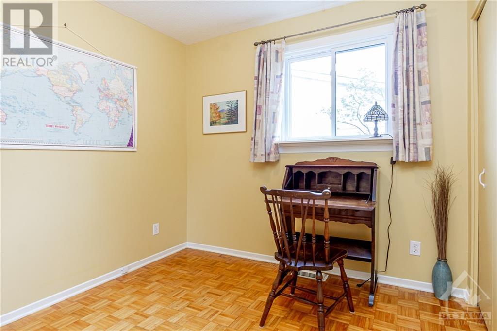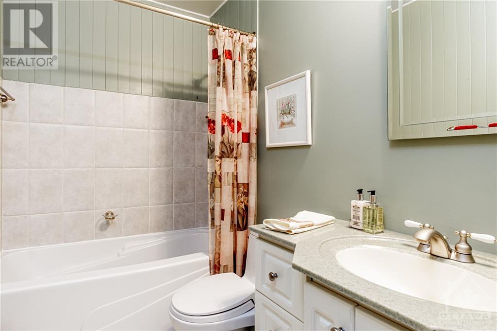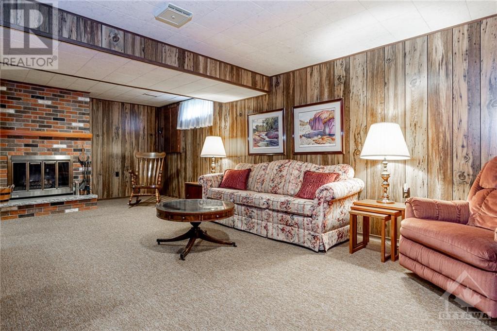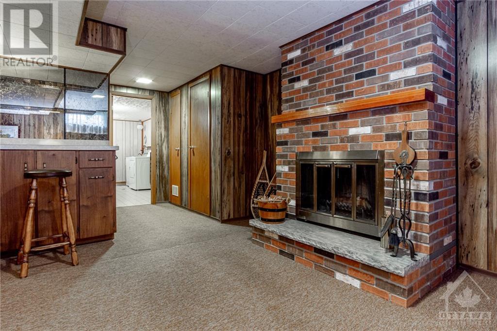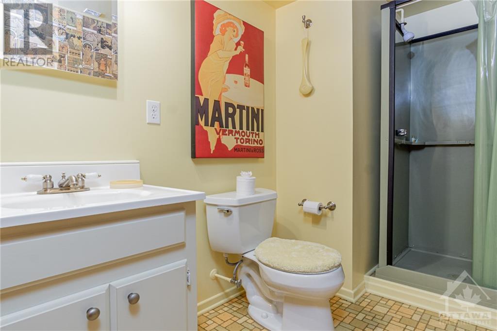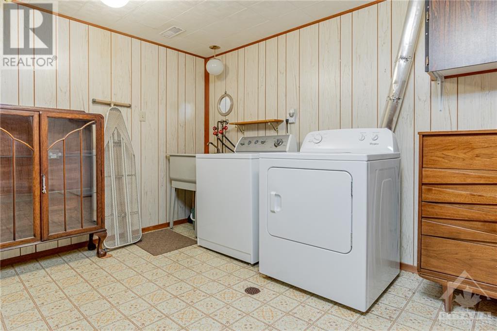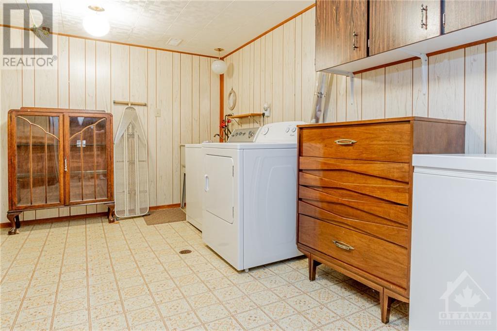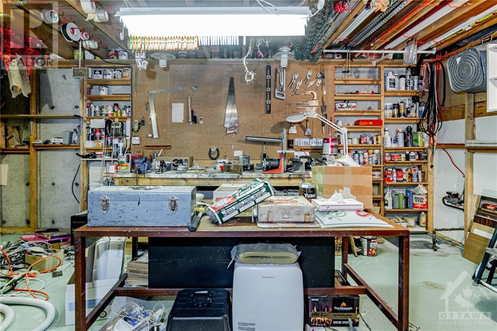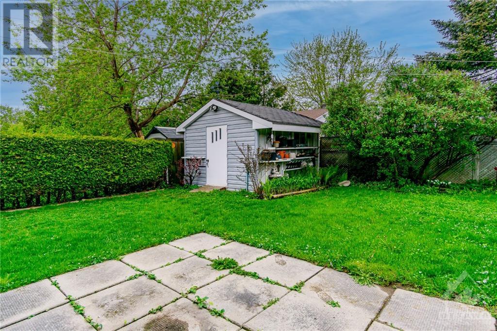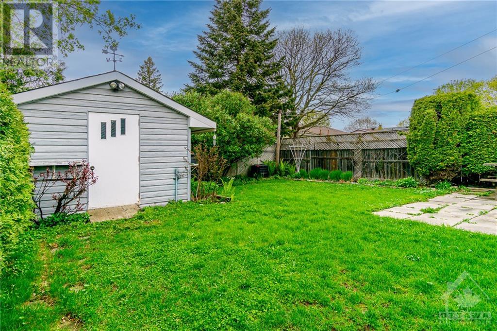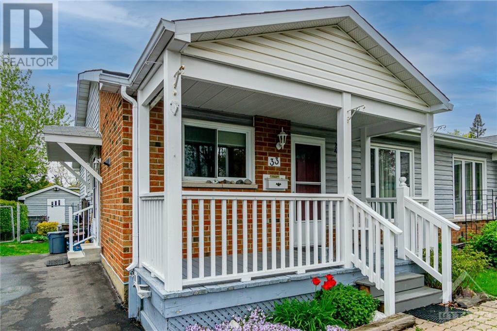33 Morton Drive Ottawa, Ontario K2L 1W9
$549,900
Welcome to this well maintained Semi-Detached Bungalow, boasting move-in ready condition. Step onto the inviting front porch, perfect for unwinding moments. Enjoy the spacious living room with ample wall space, setting the stage for personalized décor. The kitchen delights with its newer granite countertops & sleek undermount sink, while the dining area features a charming nook, ideal for hosting a buffet or a cozy coffee station. Three bedrooms on the main floor, complemented by a modernized main bathroom. Rec room offers many possibilities for family entertainment. The wood fireplace is WETT approved. Note the cedar closet & large laundry room. Hobby enthusiasts will appreciate the additional room equipped with a workbench, surrounded by ample storage space. Windows upgraded. A side door to the fenced backyard, shed & cedar hedge. Laneway offers parking for 4 cars. This home invites you to embark on your next chapter in comfort & home ownership. Shows well !! (id:37611)
Property Details
| MLS® Number | 1391148 |
| Property Type | Single Family |
| Neigbourhood | Glen Cairn |
| Amenities Near By | Public Transit, Recreation Nearby, Shopping |
| Parking Space Total | 4 |
| Storage Type | Storage Shed |
Building
| Bathroom Total | 2 |
| Bedrooms Above Ground | 3 |
| Bedrooms Total | 3 |
| Appliances | Refrigerator, Dishwasher, Dryer, Freezer, Hood Fan, Microwave, Stove, Washer |
| Architectural Style | Bungalow |
| Basement Development | Finished |
| Basement Type | Full (finished) |
| Constructed Date | 1976 |
| Construction Style Attachment | Semi-detached |
| Cooling Type | Central Air Conditioning |
| Exterior Finish | Brick, Vinyl |
| Fire Protection | Smoke Detectors |
| Fireplace Present | Yes |
| Fireplace Total | 1 |
| Flooring Type | Wall-to-wall Carpet, Hardwood, Laminate |
| Foundation Type | Poured Concrete |
| Half Bath Total | 1 |
| Heating Fuel | Natural Gas |
| Heating Type | Forced Air |
| Stories Total | 1 |
| Type | House |
| Utility Water | Municipal Water |
Parking
| Surfaced |
Land
| Acreage | No |
| Fence Type | Fenced Yard |
| Land Amenities | Public Transit, Recreation Nearby, Shopping |
| Landscape Features | Land / Yard Lined With Hedges, Landscaped |
| Sewer | Municipal Sewage System |
| Size Depth | 100 Ft |
| Size Frontage | 35 Ft |
| Size Irregular | 35 Ft X 100 Ft |
| Size Total Text | 35 Ft X 100 Ft |
| Zoning Description | Res |
Rooms
| Level | Type | Length | Width | Dimensions |
|---|---|---|---|---|
| Basement | Recreation Room | 22'5" x 13'5" | ||
| Basement | 3pc Bathroom | Measurements not available | ||
| Basement | Laundry Room | 15'2" x 10'0" | ||
| Basement | Workshop | 17'0" x 13'0" | ||
| Main Level | Foyer | Measurements not available | ||
| Main Level | Living Room/dining Room | 16'8" x 11'0" | ||
| Main Level | Dining Room | 12'4" x 7'6" | ||
| Main Level | Kitchen | 10'2" x 7'10" | ||
| Main Level | Primary Bedroom | 11'0" x 10'10" | ||
| Main Level | Bedroom | 12'0" x 7'6" | ||
| Main Level | Bedroom | 9'0" x 8'0" | ||
| Main Level | 4pc Bathroom | Measurements not available |
https://www.realtor.ca/real-estate/26875576/33-morton-drive-ottawa-glen-cairn
Interested?
Contact us for more information

