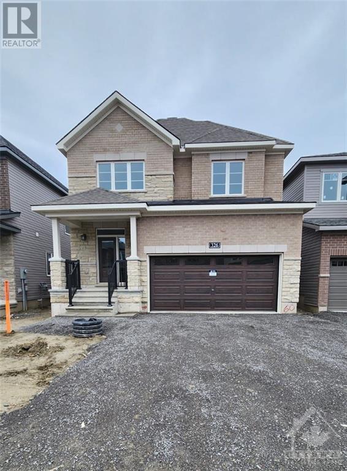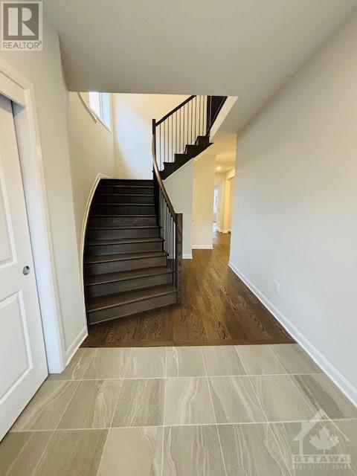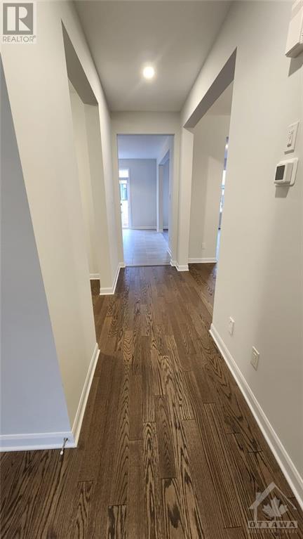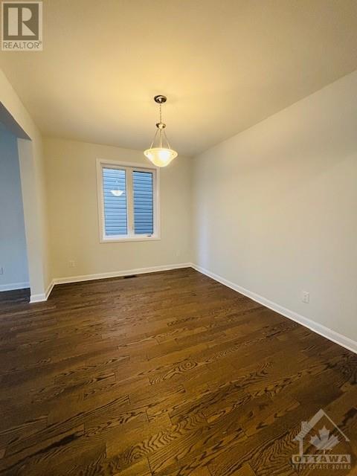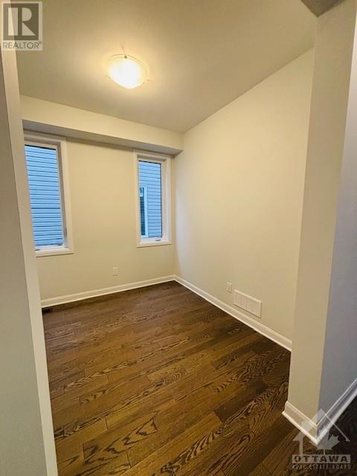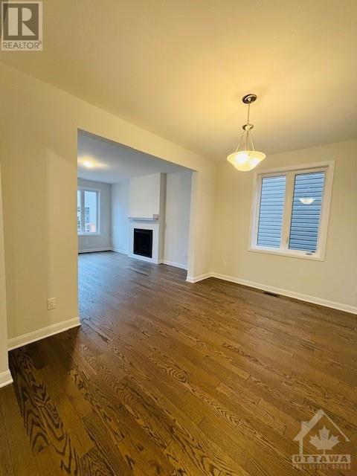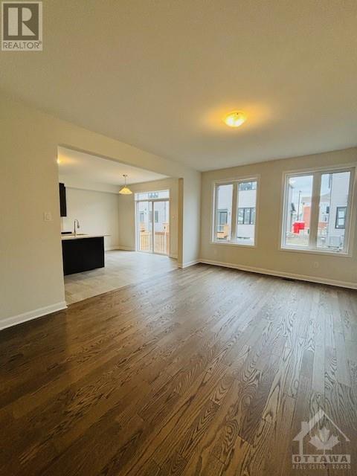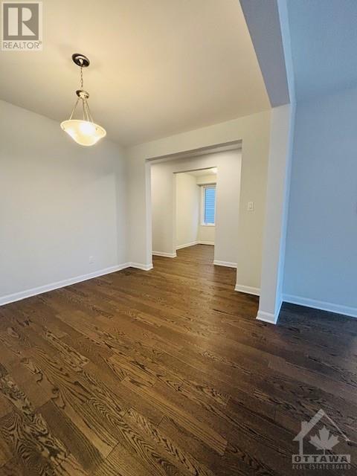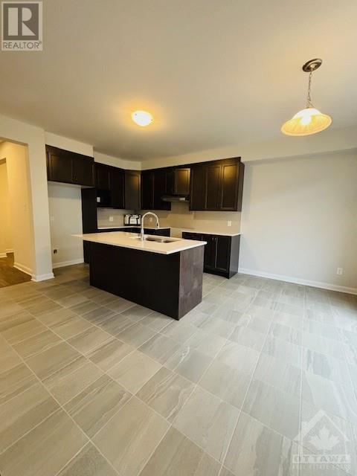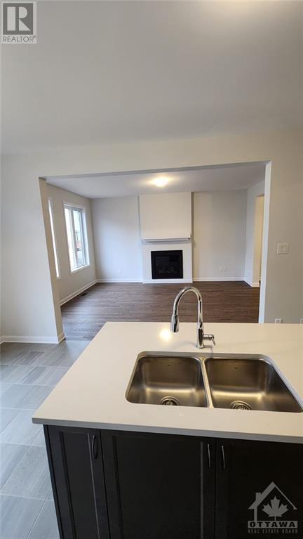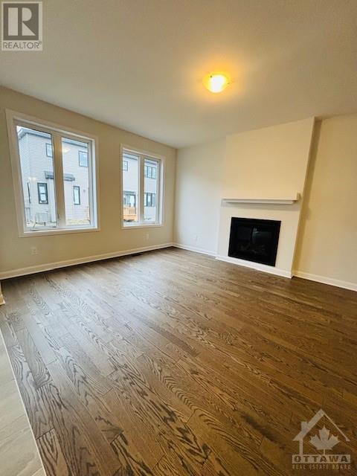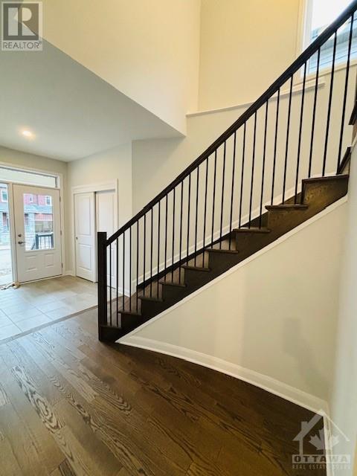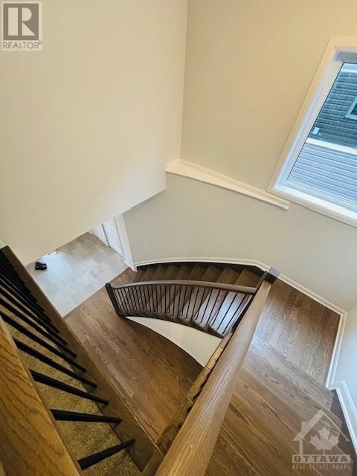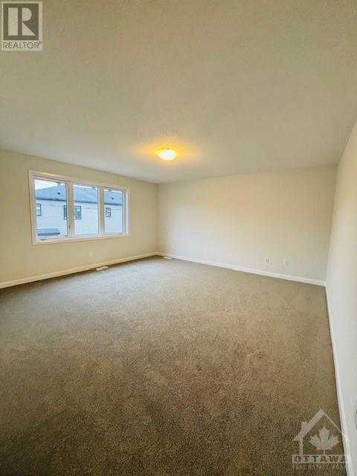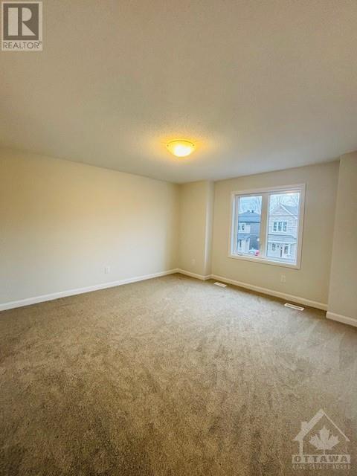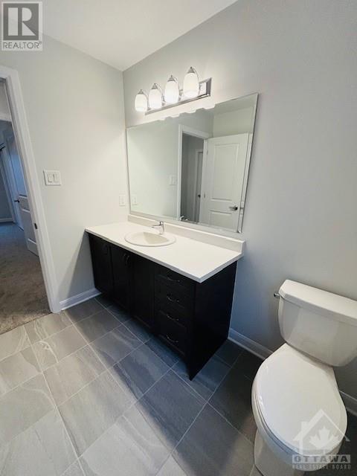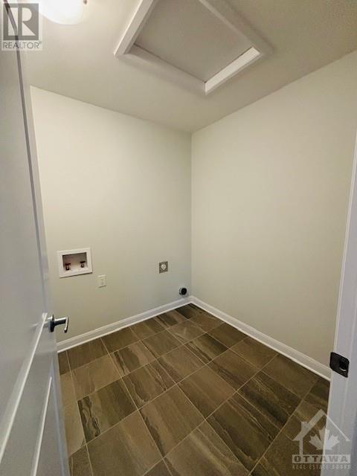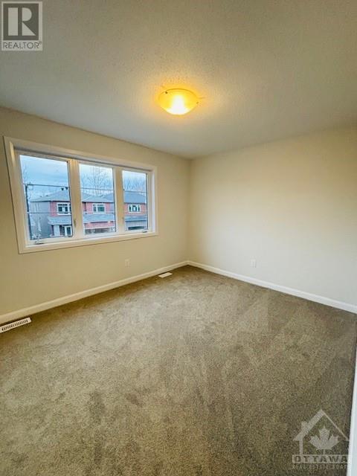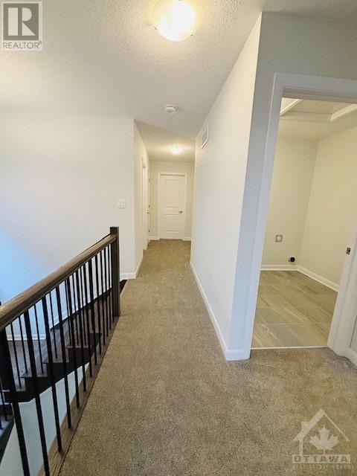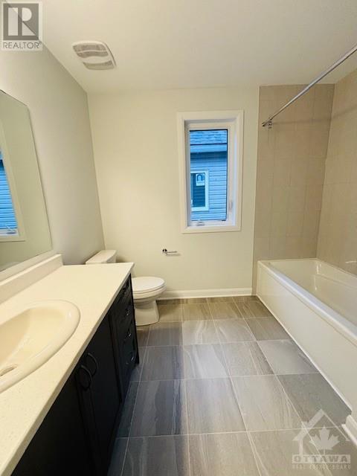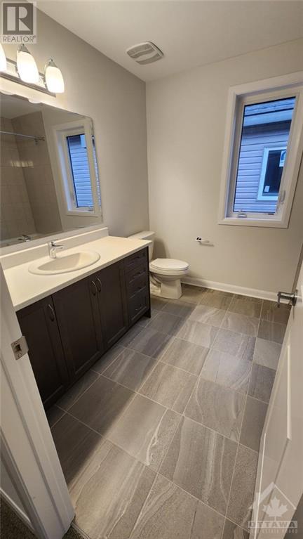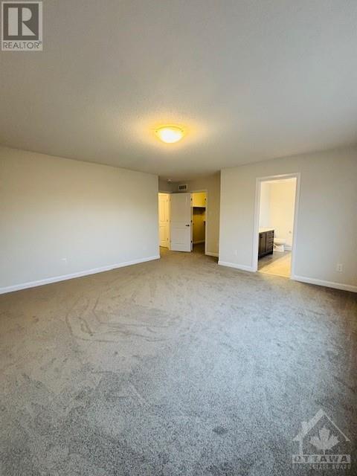326 Elsie Macgill Walk Kanata, Ontario K2W 0K7
$3,300 Monthly
Welcome to this beautiful 4 Bedroom with a den/office on the main floor Minto built, luxurious detached home within walking distance to Kanata IT park, Restaurants, Schools, Parks, Doctor's offices, grocery stores and much much more of what Kanata has to offer! Be the first to live in this gorgeous double car garage, 9 foot ceiling, hardwood stairs, laundry on the second floor with many tasteful upgrades! The four very spacious bedrooms with 2 full washrooms and a powder room on the main floor comes with upgraded BRAND new appliances. Window blinds will be installed prior to move in. Once you enter this home you will not want to leave :) Enjoy your visit! (id:37611)
Property Details
| MLS® Number | 1386926 |
| Property Type | Single Family |
| Neigbourhood | Morgans Grant/South March |
| Amenities Near By | Public Transit, Recreation Nearby, Shopping |
| Community Features | Family Oriented |
| Parking Space Total | 4 |
Building
| Bathroom Total | 3 |
| Bedrooms Above Ground | 4 |
| Bedrooms Total | 4 |
| Amenities | Laundry - In Suite |
| Appliances | Refrigerator, Dishwasher, Dryer, Stove, Washer |
| Basement Development | Unfinished |
| Basement Type | Full (unfinished) |
| Constructed Date | 2024 |
| Construction Style Attachment | Detached |
| Cooling Type | Central Air Conditioning |
| Exterior Finish | Stone, Brick, Siding |
| Flooring Type | Wall-to-wall Carpet, Hardwood, Tile |
| Half Bath Total | 1 |
| Heating Fuel | Natural Gas |
| Heating Type | Forced Air |
| Stories Total | 2 |
| Type | House |
| Utility Water | Municipal Water |
Parking
| Attached Garage |
Land
| Acreage | No |
| Land Amenities | Public Transit, Recreation Nearby, Shopping |
| Sewer | Municipal Sewage System |
| Size Irregular | * Ft X * Ft |
| Size Total Text | * Ft X * Ft |
| Zoning Description | Residential |
Rooms
| Level | Type | Length | Width | Dimensions |
|---|---|---|---|---|
| Second Level | Primary Bedroom | 15'7" x 15'6" | ||
| Second Level | 4pc Ensuite Bath | Measurements not available | ||
| Second Level | Bedroom | 12'10" x 13'0" | ||
| Second Level | Partial Bathroom | Measurements not available | ||
| Second Level | Bedroom | 13'3" x 10'0" | ||
| Second Level | Bedroom | 12'11" x 10'1" | ||
| Second Level | Laundry Room | Measurements not available | ||
| Main Level | Great Room | 12'9" x 15'10" | ||
| Main Level | Dining Room | 12'9" x 10'0" | ||
| Main Level | Kitchen | 13'4" x 11'6" | ||
| Main Level | Eating Area | 13'4" x 7'0" | ||
| Main Level | Den | 9'0" x 8'6" | ||
| Main Level | Foyer | Measurements not available |
https://www.realtor.ca/real-estate/26761355/326-elsie-macgill-walk-kanata-morgans-grantsouth-march
Interested?
Contact us for more information

