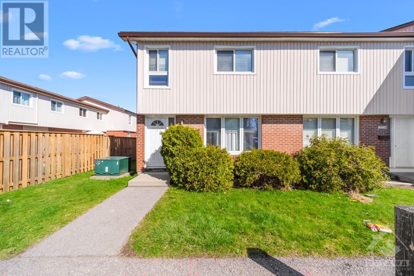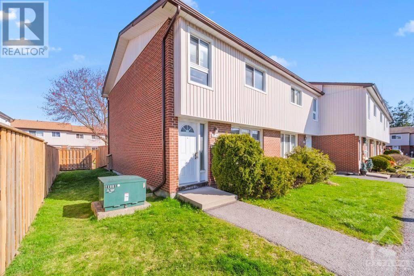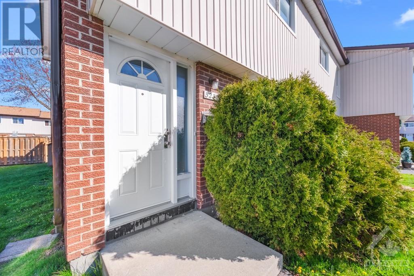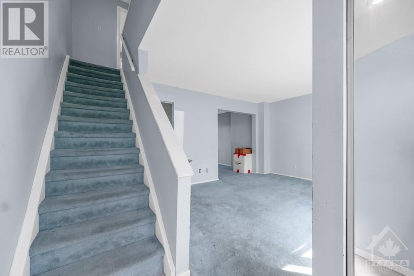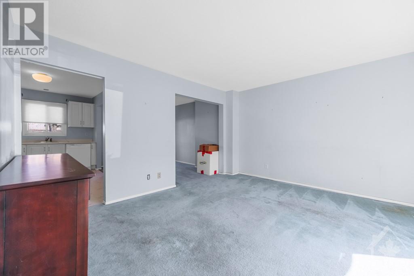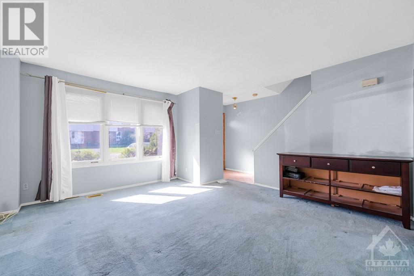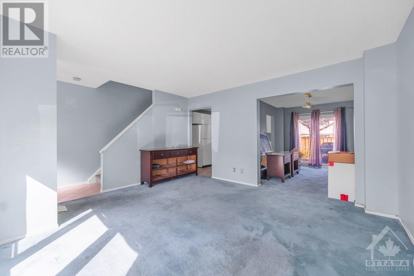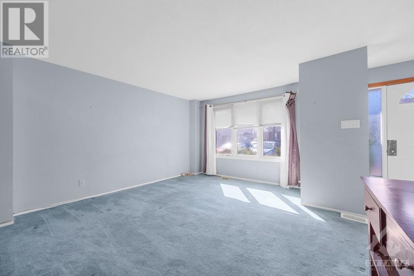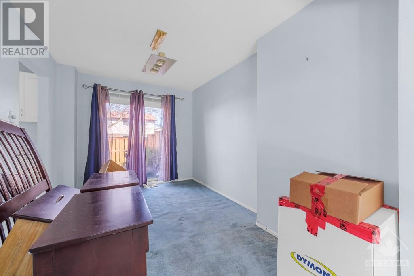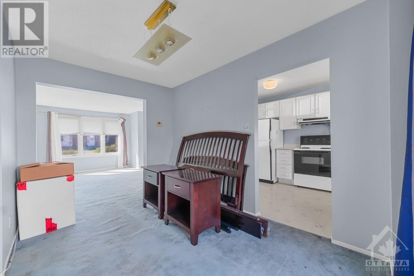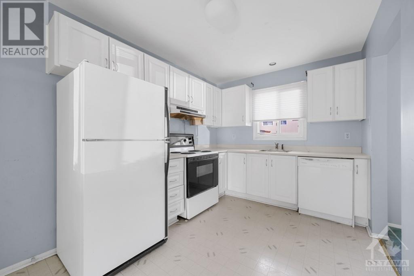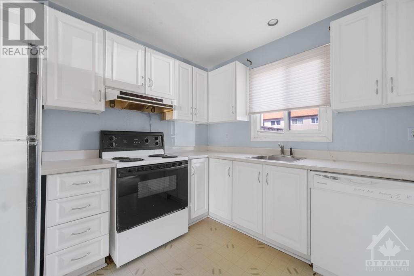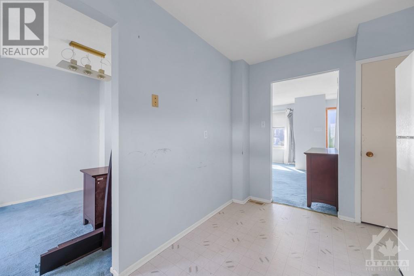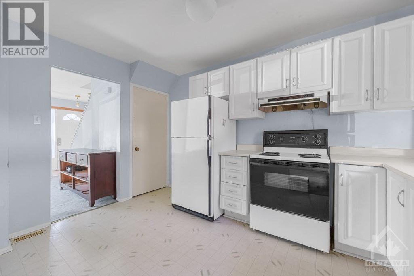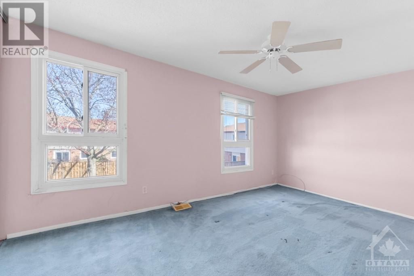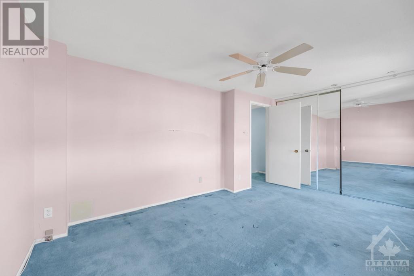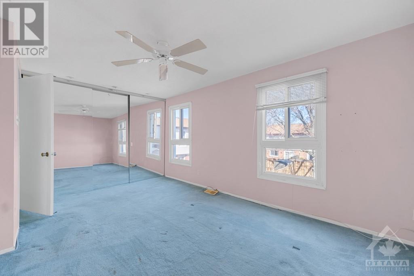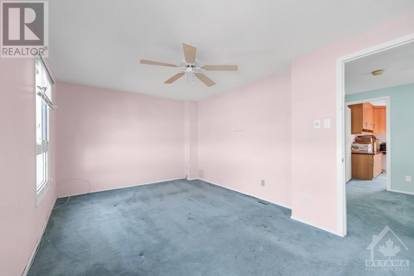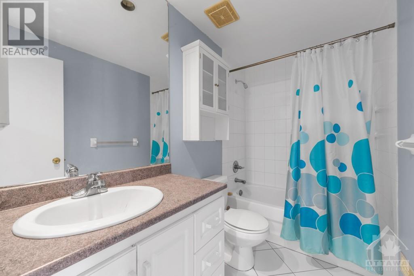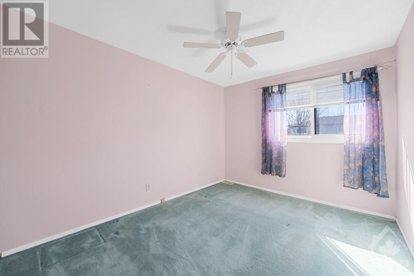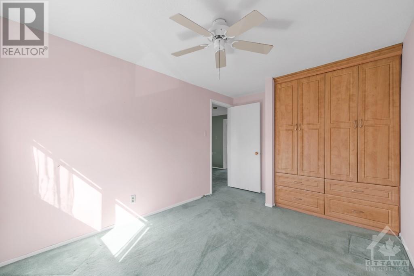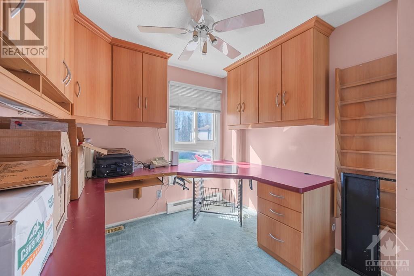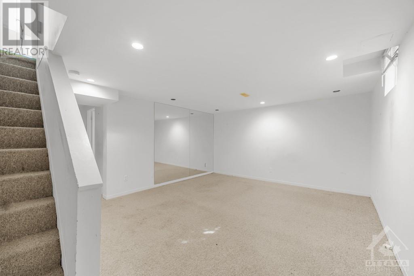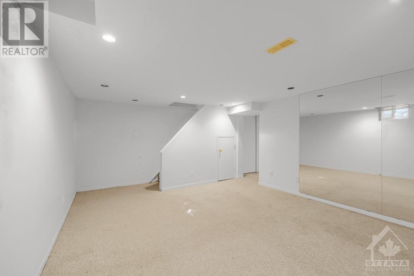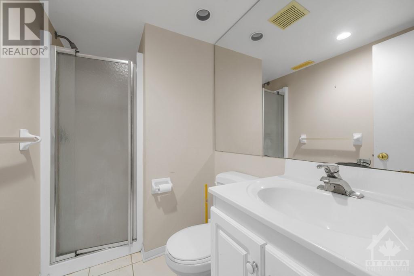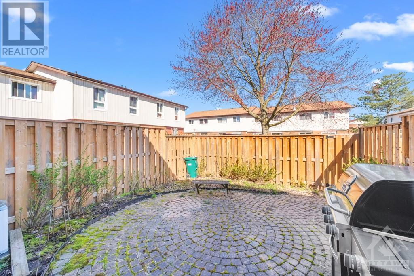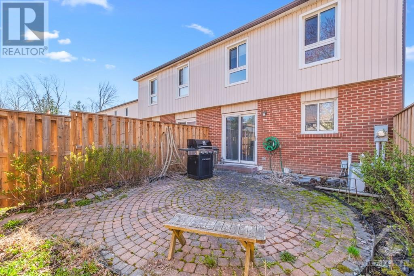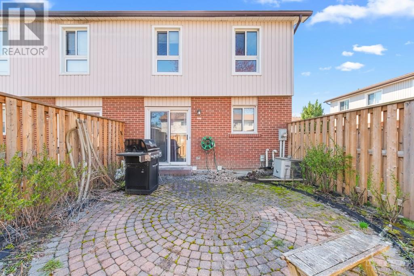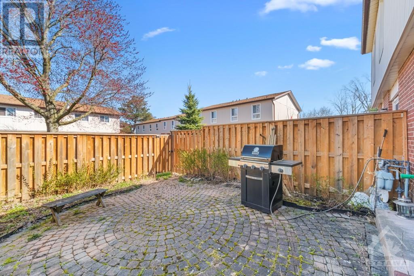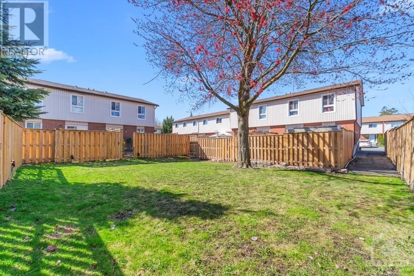3230 Bannon Way Ottawa, Ontario K1T 1T3
$299,900Maintenance, Property Management, Caretaker, Water, Other, See Remarks
$405 Monthly
Maintenance, Property Management, Caretaker, Water, Other, See Remarks
$405 Monthly3230 BANNON WAY , is a 3 bedroom, 2 full bathroom row unit, END UNIT with an eat in kitchen, formal dining room,spacious living rm,parking at your front door ,sliding patio doors from dining to interlocked patio in fully fenced in back yard which backs onto a small parkland area. Up are three bedrooms the master with mirrored sliding closet doors (and built ins). Other two bedrooms are semi finished office space (professionally done ) and impressive built ins, updated bathroom . Lower level is a spacious rec-room,a full bathroom ( 3 piece with a stand up shower) utility and storage room which also houses the laundry. fridge,stove,washer ,dryer,dishwasher,all existing light fixtures and ceiling fans ,all window coverings - included . (id:37611)
Property Details
| MLS® Number | 1388872 |
| Property Type | Single Family |
| Neigbourhood | Blossom Park |
| Amenities Near By | Public Transit, Recreation Nearby, Shopping |
| Community Features | Pets Allowed |
| Parking Space Total | 1 |
| Structure | Patio(s) |
Building
| Bathroom Total | 2 |
| Bedrooms Above Ground | 3 |
| Bedrooms Total | 3 |
| Amenities | Laundry - In Suite |
| Appliances | Refrigerator, Dishwasher, Dryer, Hood Fan, Stove, Washer, Blinds |
| Basement Development | Partially Finished |
| Basement Type | Full (partially Finished) |
| Constructed Date | 1977 |
| Construction Material | Wood Frame |
| Cooling Type | Central Air Conditioning |
| Exterior Finish | Brick, Siding |
| Fixture | Drapes/window Coverings |
| Flooring Type | Mixed Flooring, Wall-to-wall Carpet |
| Foundation Type | Poured Concrete |
| Heating Fuel | Natural Gas |
| Heating Type | Forced Air |
| Stories Total | 2 |
| Type | Row / Townhouse |
| Utility Water | Municipal Water |
Parking
| Open | |
| Surfaced | |
| Visitor Parking |
Land
| Acreage | No |
| Fence Type | Fenced Yard |
| Land Amenities | Public Transit, Recreation Nearby, Shopping |
| Sewer | Municipal Sewage System |
| Zoning Description | Residential |
Rooms
| Level | Type | Length | Width | Dimensions |
|---|---|---|---|---|
| Second Level | Primary Bedroom | 15'8" x 10'2" | ||
| Second Level | Bedroom | 11'6" x 8'11" | ||
| Second Level | Bedroom | 8'6" x 8'6" | ||
| Second Level | 4pc Bathroom | 8'4" x 5'0" | ||
| Lower Level | Recreation Room | 17'3" x 13'1" | ||
| Lower Level | 3pc Bathroom | Measurements not available | ||
| Lower Level | Laundry Room | Measurements not available | ||
| Lower Level | Storage | 18'0" x 8'4" | ||
| Lower Level | Utility Room | Measurements not available | ||
| Main Level | Living Room | 14'5" x 14'2" | ||
| Main Level | Dining Room | 12'6" x 9'0" | ||
| Main Level | Kitchen | 12'7" x 8'4" |
https://www.realtor.ca/real-estate/26813370/3230-bannon-way-ottawa-blossom-park
Interested?
Contact us for more information

