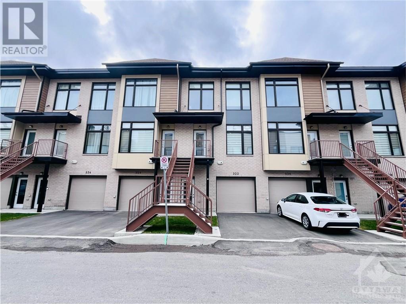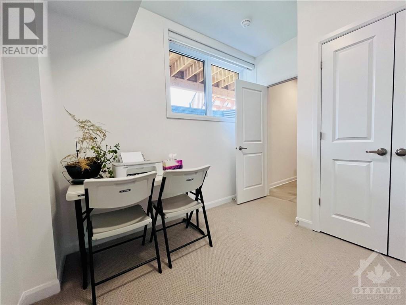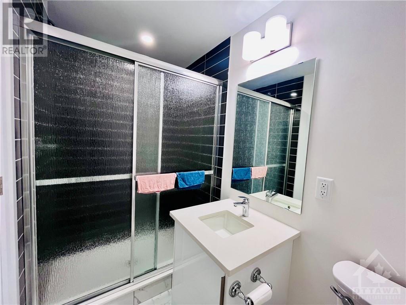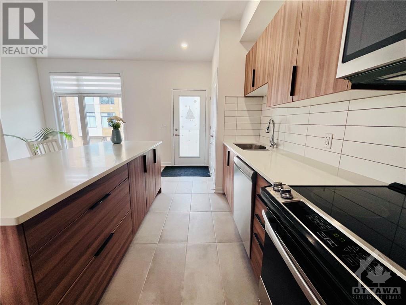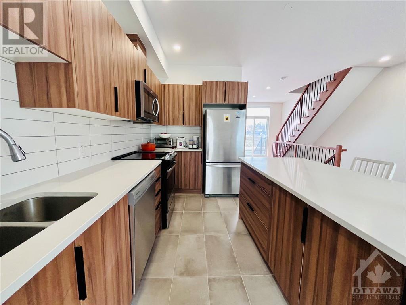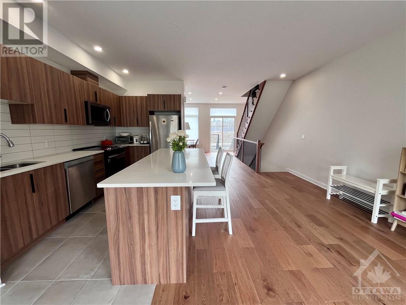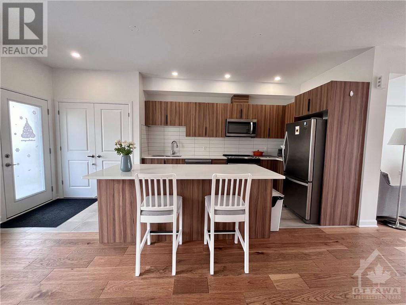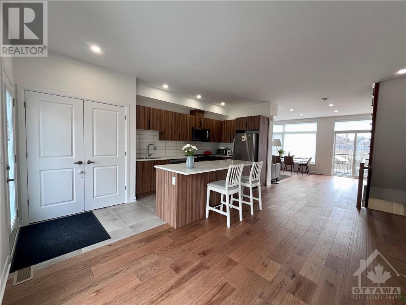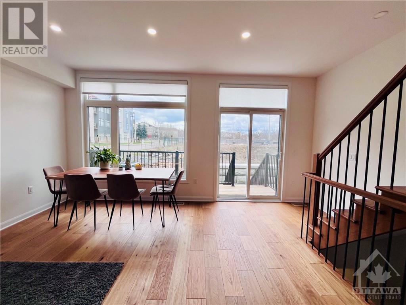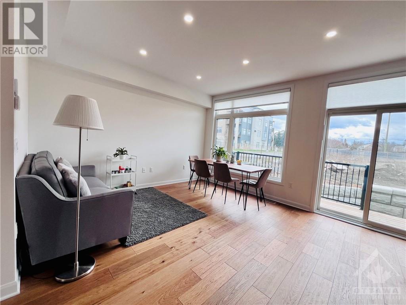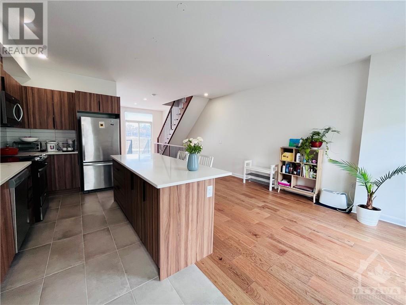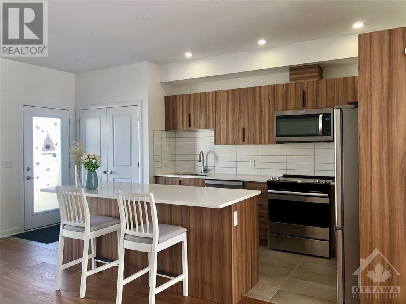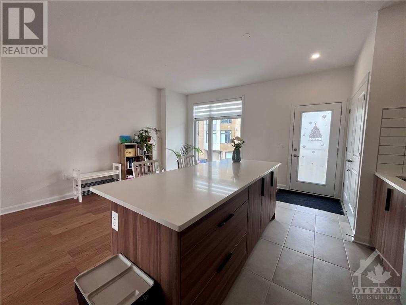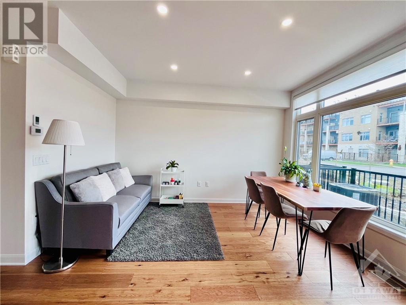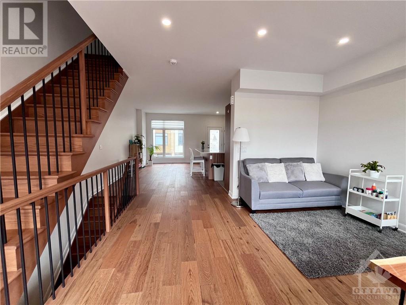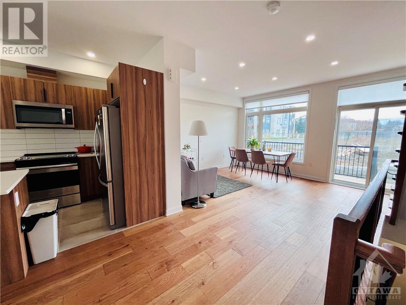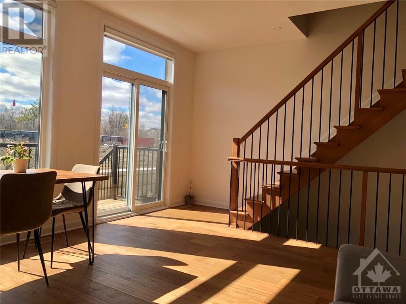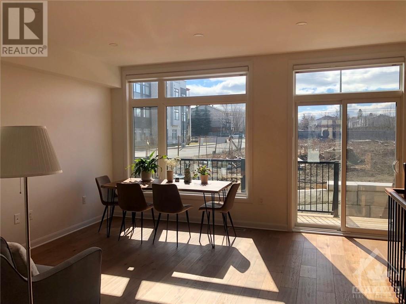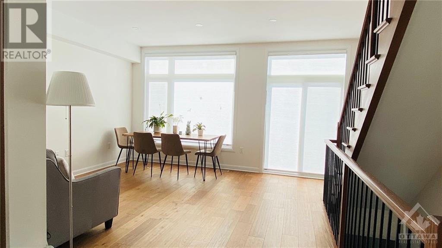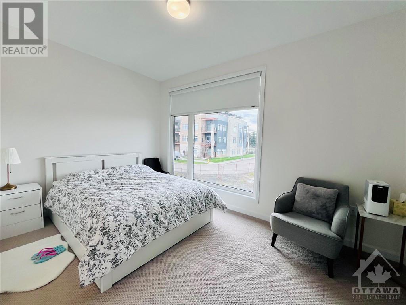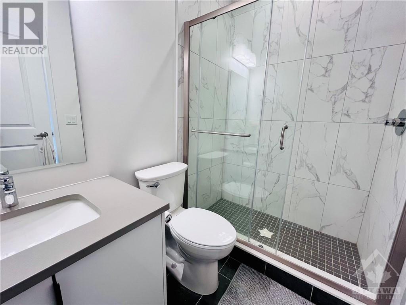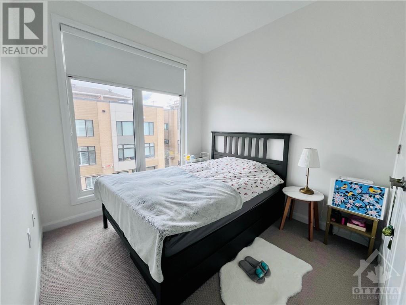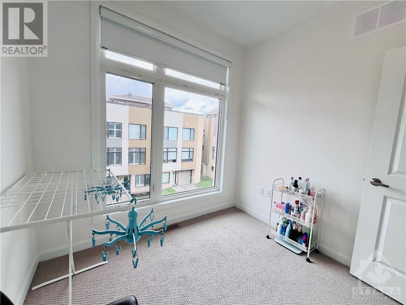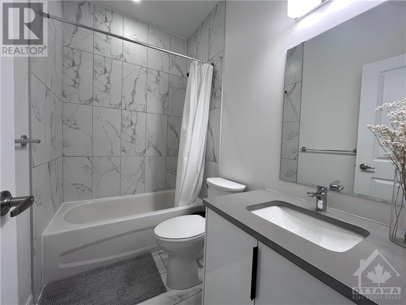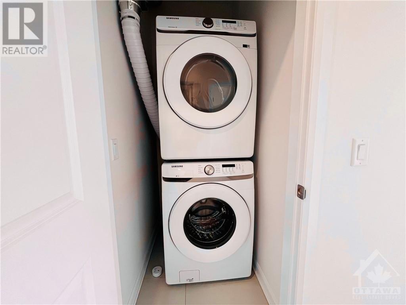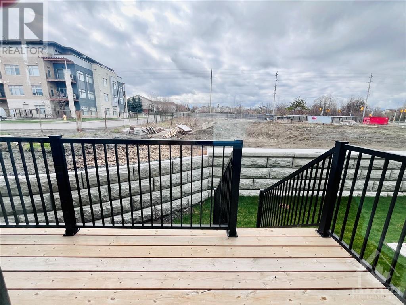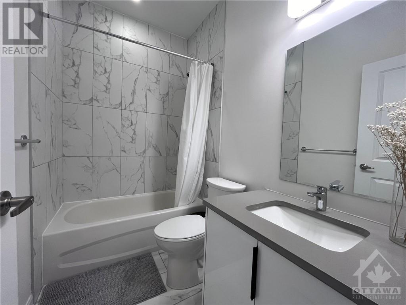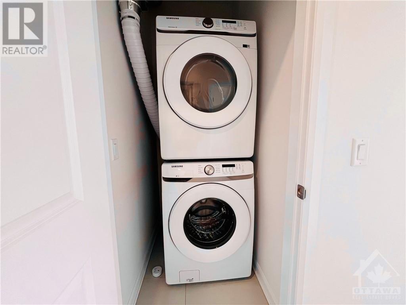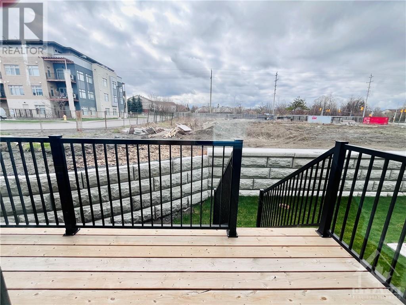322 Foliage Private Ottawa, Ontario K2H 0C5
$2,700 Monthly
Discover contemporary urban living in this newly constructed townhouse, near Greenbank and Baseline Road. Step inside to find 4 bedrooms and 3 full bathrooms, ensuring ample space for comfortable living. Throughout the home, 9-foot ceilings create an open and airy ambiance, with hardwood flooring on the main level, stairs, and hallways. Modern blinds adorn every window and patio door. The beautifully upgraded kitchen is completed with quartz countertops. a large island, and SS appliances. The living area is leading seamlessly to the south-facing backyard featuring a sizable deck, ideal for outdoor entertaining or simply relaxing in the sunshine. Convenience is key with two front entry doors, providing easy access from both the 1st and 2nd floors. Quick access to highways 416 and 417, mins away to Queensway-Carleton Hospital, Bayshore Shopping Centre, and Kanata High Tech Park, close to Algonquin College and schools, IKEA and College Square Mall, ensure a well-rounded lifestyle. (id:37611)
Property Details
| MLS® Number | 1387629 |
| Property Type | Single Family |
| Neigbourhood | Qualicum Redwood |
| Amenities Near By | Public Transit, Recreation Nearby, Shopping |
| Parking Space Total | 2 |
| Structure | Deck |
Building
| Bathroom Total | 3 |
| Bedrooms Above Ground | 4 |
| Bedrooms Total | 4 |
| Amenities | Laundry - In Suite |
| Appliances | Refrigerator, Dishwasher, Dryer, Hood Fan, Washer |
| Basement Development | Not Applicable |
| Basement Type | None (not Applicable) |
| Constructed Date | 2022 |
| Cooling Type | Central Air Conditioning |
| Exterior Finish | Brick, Siding |
| Fixture | Drapes/window Coverings |
| Flooring Type | Hardwood, Vinyl, Ceramic |
| Heating Fuel | Natural Gas |
| Heating Type | Forced Air |
| Stories Total | 3 |
| Type | Row / Townhouse |
| Utility Water | Municipal Water |
Parking
| Attached Garage |
Land
| Acreage | No |
| Land Amenities | Public Transit, Recreation Nearby, Shopping |
| Sewer | Municipal Sewage System |
| Size Irregular | * Ft X * Ft |
| Size Total Text | * Ft X * Ft |
| Zoning Description | Residential |
Rooms
| Level | Type | Length | Width | Dimensions |
|---|---|---|---|---|
| Second Level | Kitchen | 8'5" x 12'6" | ||
| Second Level | Dining Room | 9'0" x 17'4" | ||
| Second Level | Living Room | 14'1" x 13'3" | ||
| Third Level | Primary Bedroom | 13'9" x 9'4" | ||
| Third Level | 4pc Ensuite Bath | Measurements not available | ||
| Third Level | 4pc Bathroom | Measurements not available | ||
| Third Level | Bedroom | 8'6" x 9'1" | ||
| Third Level | Bedroom | 8'6" x 8'0" | ||
| Main Level | Bedroom | 8'0" x 8'3" | ||
| Main Level | 4pc Ensuite Bath | Measurements not available |
https://www.realtor.ca/real-estate/26781659/322-foliage-private-ottawa-qualicum-redwood
Interested?
Contact us for more information

