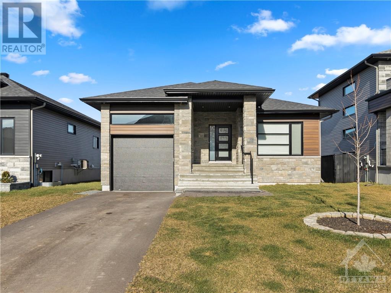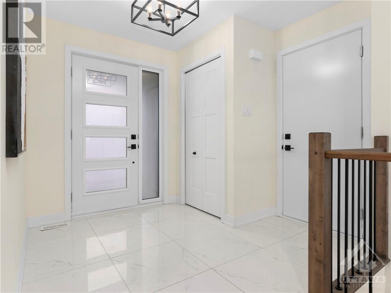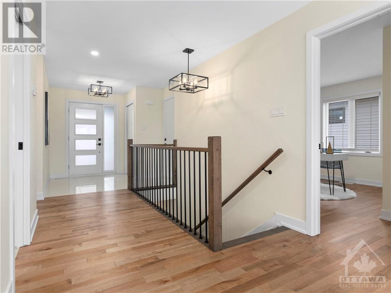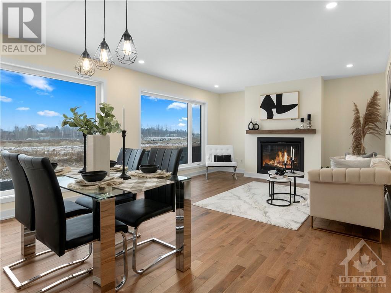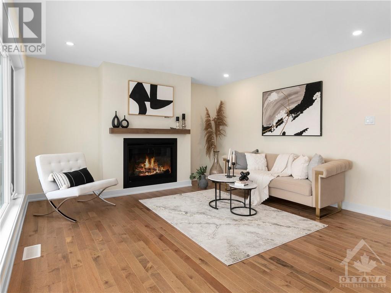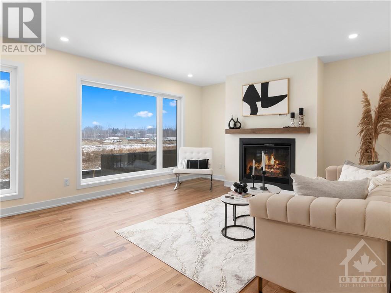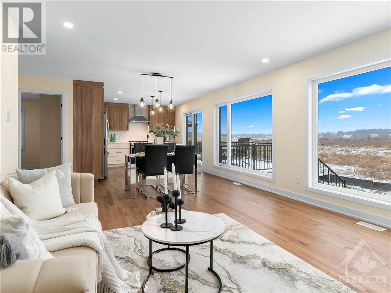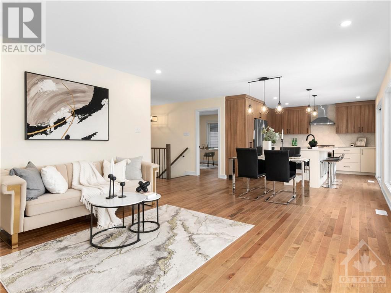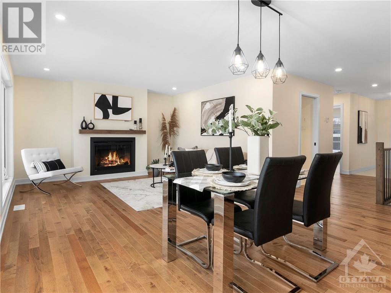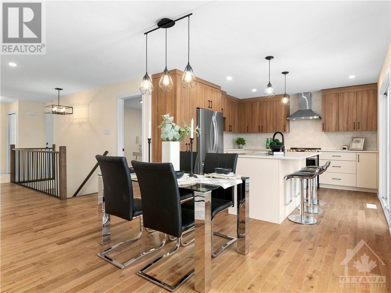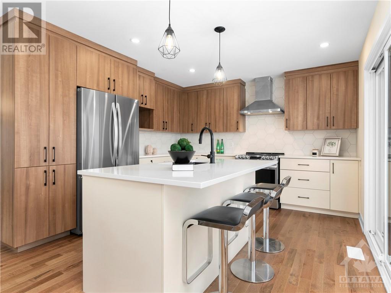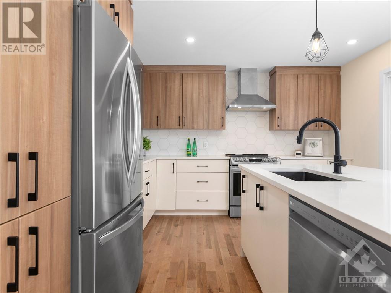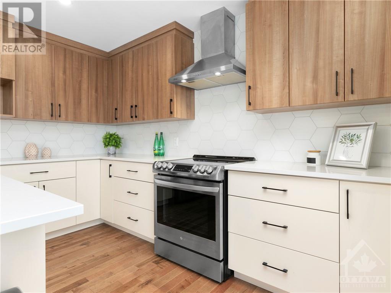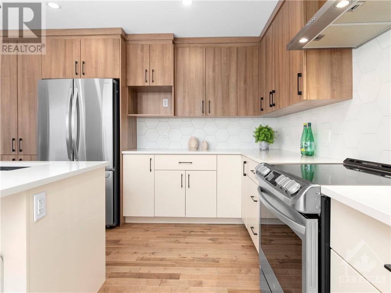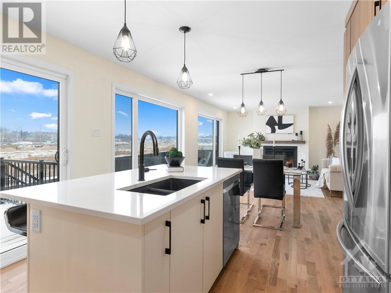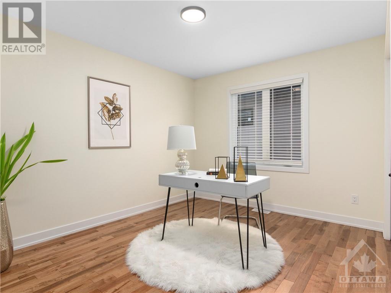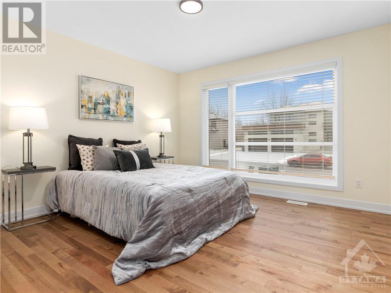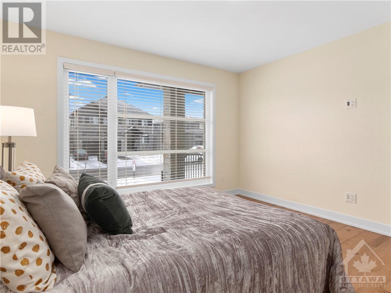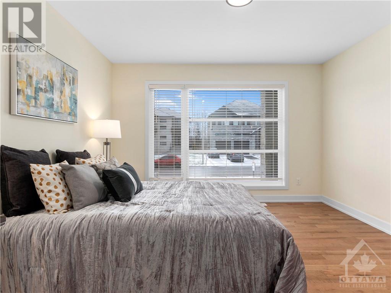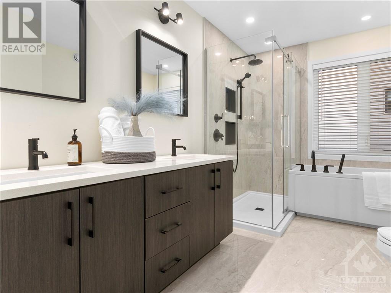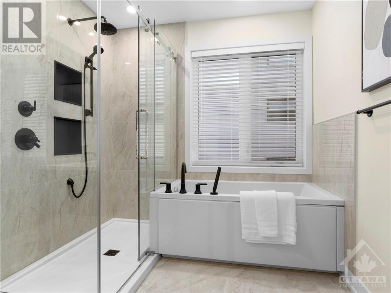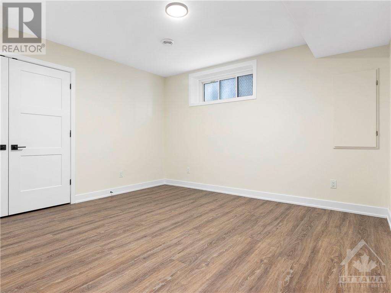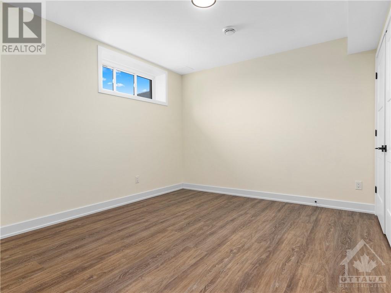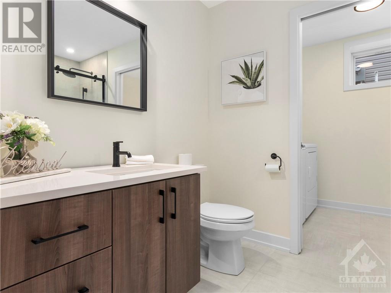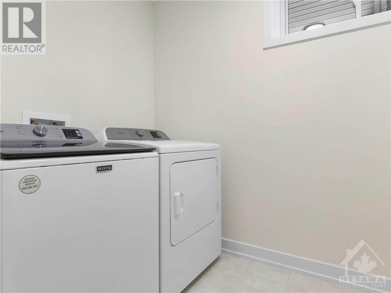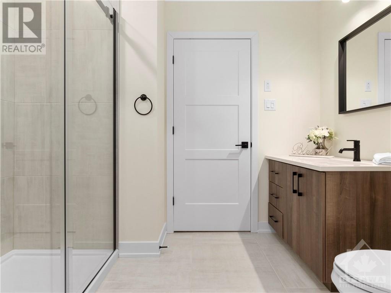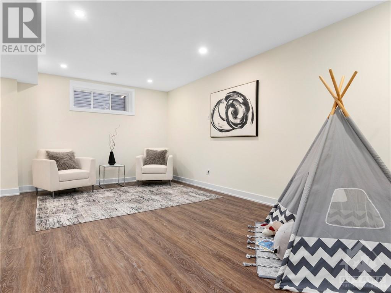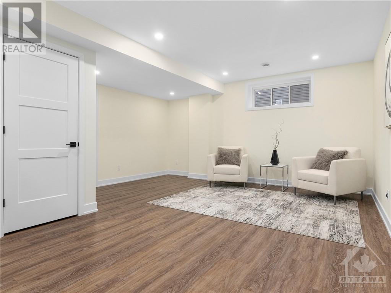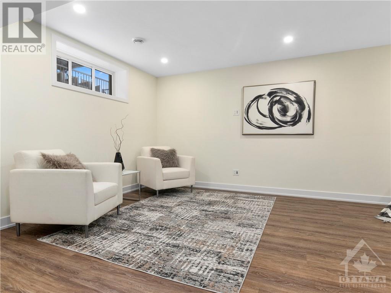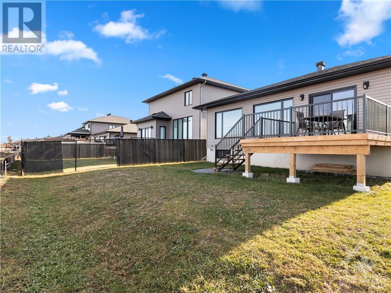321 Dore Street Casselman, Ontario K0A 1M0
$2,700 Monthly
Welcome home! This meticulously maintained bungalow is conveniently located moments from the heart of Casselman, close to shopping, restaurants and fantastic schools! Recently constructed by a reputable local builder, this model presents a thoughtfully designed layout, with a spacious open concept living space perfect for a growing family, downsizers, or anyone with mobility concerns. With gleaming hardwood and luxury ceramic tile flooring complimented by oversized windows providing ample natural light, this home is the perfect blend of comfort and elegance. Accompanying the spacious bedrooms on this level is an exquisitely designed luxury 5-piece bathroom, with custom ceramic shower, soaker tub, and double sink vanity. The fully finished lower level offers an additional 2 spacious bedrooms, full bath, laundry room as well as ample flex space for a rec room, home office or home theatre! Backyard is complete with a lovely deck, and backing on to greenspace with no rear neighbours! (id:37611)
Property Details
| MLS® Number | 1383168 |
| Property Type | Single Family |
| Neigbourhood | Casselman |
| Amenities Near By | Public Transit, Recreation Nearby, Shopping |
| Community Features | Family Oriented |
| Parking Space Total | 3 |
| Structure | Deck |
Building
| Bathroom Total | 2 |
| Bedrooms Above Ground | 2 |
| Bedrooms Below Ground | 2 |
| Bedrooms Total | 4 |
| Amenities | Laundry - In Suite |
| Appliances | Refrigerator, Dishwasher, Dryer, Hood Fan, Stove, Washer |
| Architectural Style | Bungalow |
| Basement Development | Finished |
| Basement Type | Full (finished) |
| Constructed Date | 2022 |
| Construction Style Attachment | Detached |
| Cooling Type | Central Air Conditioning |
| Exterior Finish | Brick, Siding |
| Fireplace Present | Yes |
| Fireplace Total | 1 |
| Flooring Type | Wall-to-wall Carpet, Mixed Flooring, Hardwood, Tile |
| Heating Fuel | Natural Gas |
| Heating Type | Forced Air |
| Stories Total | 1 |
| Type | House |
| Utility Water | Municipal Water |
Parking
| Attached Garage | |
| Inside Entry | |
| Surfaced |
Land
| Acreage | No |
| Land Amenities | Public Transit, Recreation Nearby, Shopping |
| Sewer | Municipal Sewage System |
| Size Depth | 100 Ft |
| Size Frontage | 50 Ft |
| Size Irregular | 50 Ft X 100 Ft |
| Size Total Text | 50 Ft X 100 Ft |
| Zoning Description | Residential |
Rooms
| Level | Type | Length | Width | Dimensions |
|---|---|---|---|---|
| Lower Level | Bedroom | 12'9" x 16'3" | ||
| Lower Level | Bedroom | 12'3" x 17'0" | ||
| Lower Level | Laundry Room | Measurements not available | ||
| Main Level | Foyer | 8'9" x 5'6" | ||
| Main Level | Living Room | 11'10" x 13'4" | ||
| Main Level | Dining Room | 9'6" x 13'4" | ||
| Main Level | Kitchen | 12'2" x 12'0" | ||
| Main Level | Bedroom | 11'10" x 10'0" | ||
| Main Level | Primary Bedroom | 12'2" x 12'0" |
Utilities
| Fully serviced | Available |
https://www.realtor.ca/real-estate/26672426/321-dore-street-casselman-casselman
Interested?
Contact us for more information

