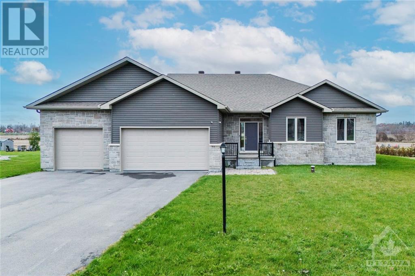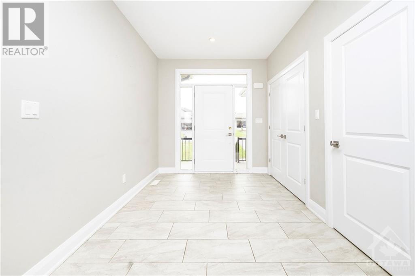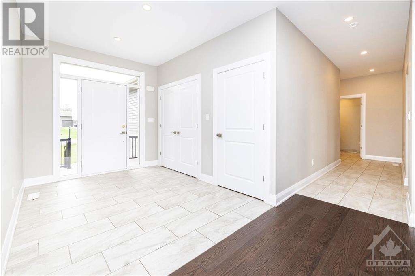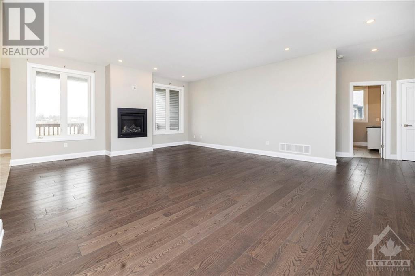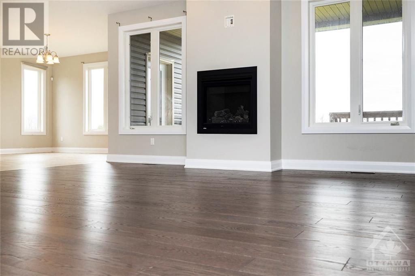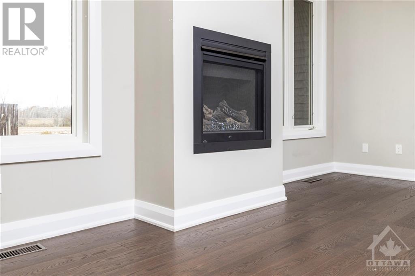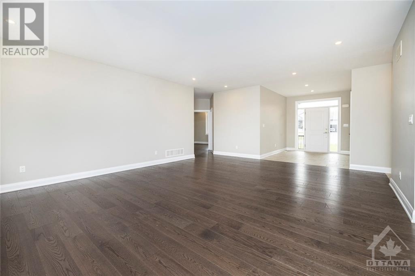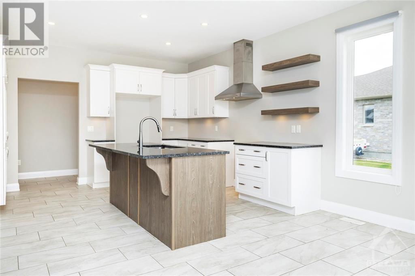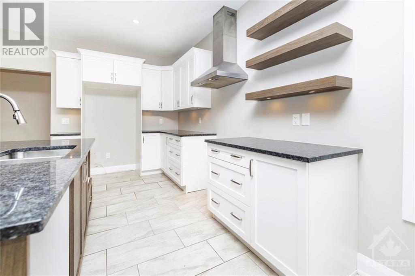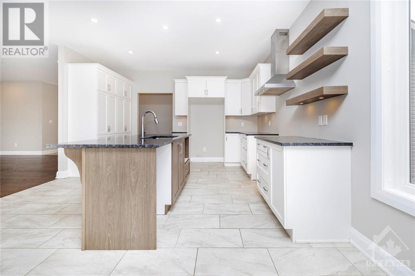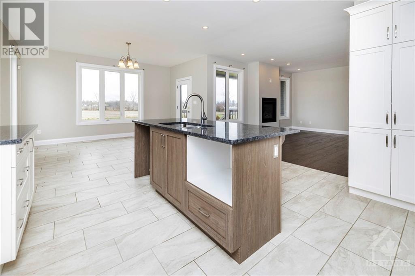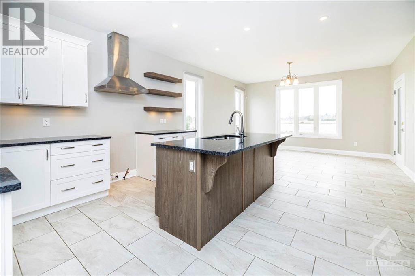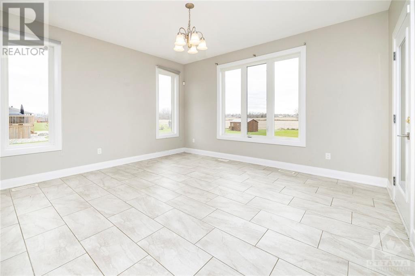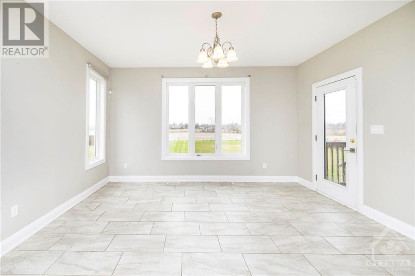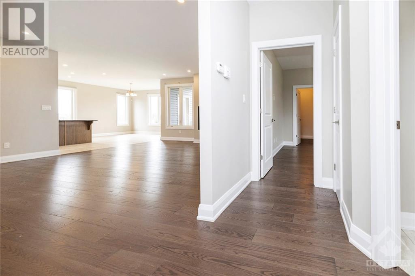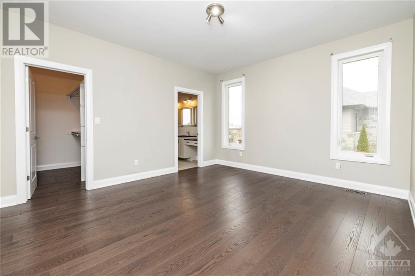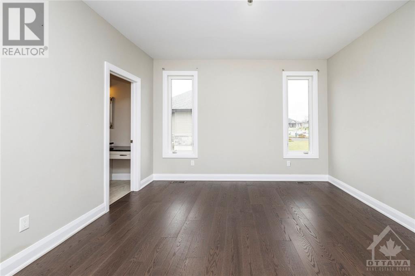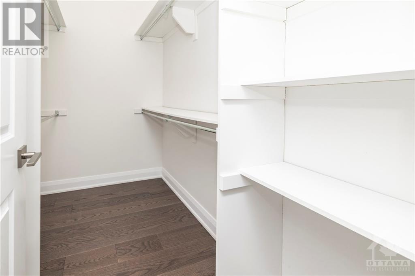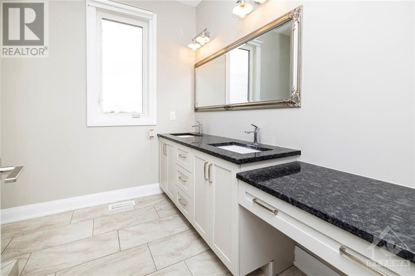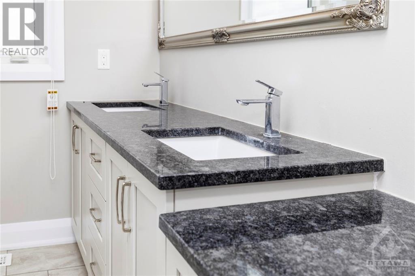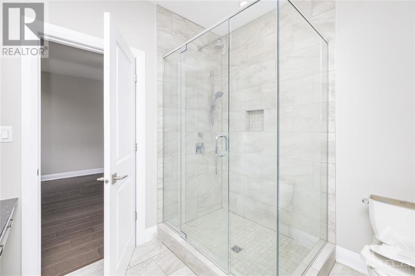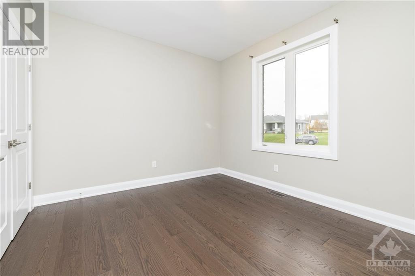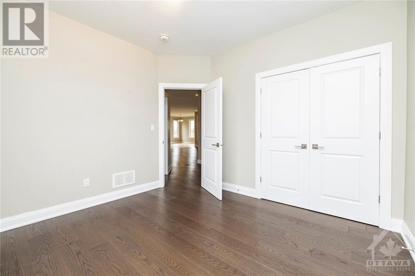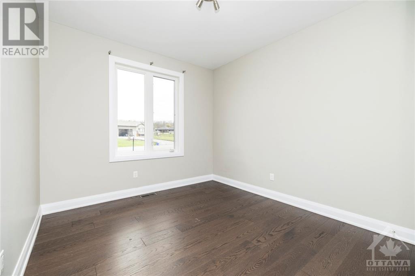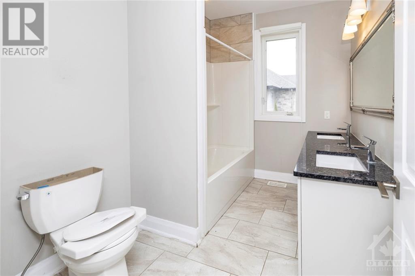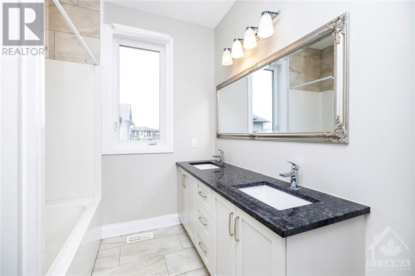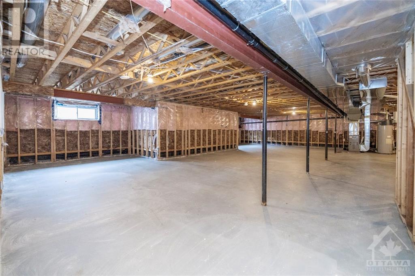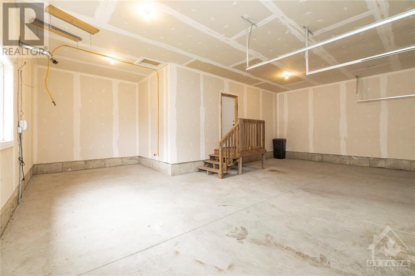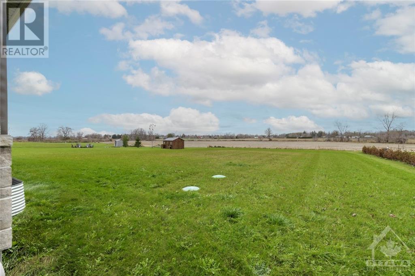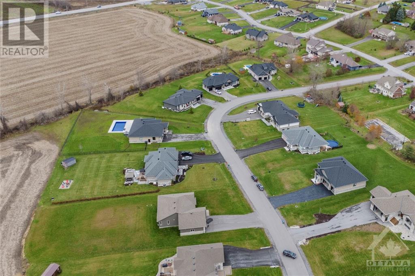320 Autumn Meadow Way Ottawa, Ontario K0A 2T0
$874,900
Maple Forest Estates in North Gower a beautiful rural neighbourhood. Custom Built 3 Bedroom Bungalow. This spacious bungalow features an Open concept living room with high ceilings and gas fireplace. The kitchen is a gourmet's delight, set up for a gas stove, and plenty of granite counter space including a generous size island and large wall pantry. Eating area has great views of the backyard and a French door, to the back verandah. Master Bedroom features walk in closet, Ensuite with double sinks, 4'8" x 3'4" walk in shower. 2 Additional Bedrooms and Full Bath. The main floor Powder room, is also set up for a Main floor Laundry. Large wide open unfinished basement will large windows, with excellent space to create an excellent basement space. Oversized Triple Car garage with an additional 10'4" x 9'5" area to build a work space with a Natural Gas hook up and Tap. Mins to the 416 & 15 mins to major amenities, north & south. (id:37611)
Property Details
| MLS® Number | 1386429 |
| Property Type | Single Family |
| Neigbourhood | Maple Forest Estates |
| Amenities Near By | Golf Nearby, Recreation Nearby, Shopping, Water Nearby |
| Parking Space Total | 7 |
| Structure | Deck, Porch |
Building
| Bathroom Total | 3 |
| Bedrooms Above Ground | 3 |
| Bedrooms Total | 3 |
| Architectural Style | Bungalow |
| Basement Development | Unfinished |
| Basement Type | Full (unfinished) |
| Constructed Date | 2019 |
| Construction Style Attachment | Detached |
| Cooling Type | Central Air Conditioning |
| Exterior Finish | Brick, Siding |
| Fireplace Present | Yes |
| Fireplace Total | 1 |
| Flooring Type | Hardwood, Ceramic |
| Foundation Type | Poured Concrete |
| Half Bath Total | 1 |
| Heating Fuel | Natural Gas |
| Heating Type | Forced Air |
| Stories Total | 1 |
| Type | House |
| Utility Water | Drilled Well |
Parking
| Attached Garage |
Land
| Acreage | No |
| Land Amenities | Golf Nearby, Recreation Nearby, Shopping, Water Nearby |
| Sewer | Septic System |
| Size Depth | 245 Ft ,9 In |
| Size Frontage | 114 Ft ,11 In |
| Size Irregular | 0.64 |
| Size Total | 0.64 Ac |
| Size Total Text | 0.64 Ac |
| Zoning Description | Residential |
Rooms
| Level | Type | Length | Width | Dimensions |
|---|---|---|---|---|
| Main Level | Living Room/fireplace | 17'8" x 17'3" | ||
| Main Level | Kitchen | 14'5" x 12'3" | ||
| Main Level | Eating Area | 14'1" x 13'5" | ||
| Main Level | 2pc Bathroom | 8'7" x 5'6" | ||
| Main Level | Laundry Room | Measurements not available | ||
| Main Level | Primary Bedroom | 15'1" x 12'11" | ||
| Main Level | 4pc Ensuite Bath | 9'2" x 7'11" | ||
| Main Level | Other | 7'11" x 5'4" | ||
| Main Level | Bedroom | 11'9" x 10'1" | ||
| Main Level | Bedroom | 11'5" x 10'9" | ||
| Main Level | Full Bathroom | Measurements not available | ||
| Main Level | Foyer | Measurements not available | ||
| Main Level | Porch | Measurements not available |
https://www.realtor.ca/real-estate/26782196/320-autumn-meadow-way-ottawa-maple-forest-estates
Interested?
Contact us for more information

