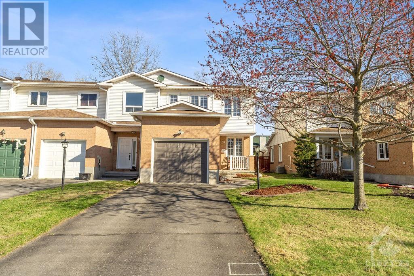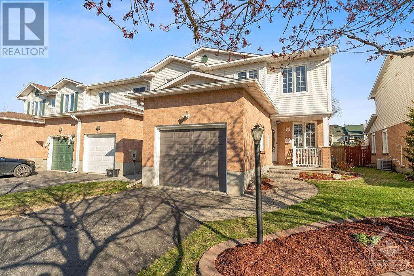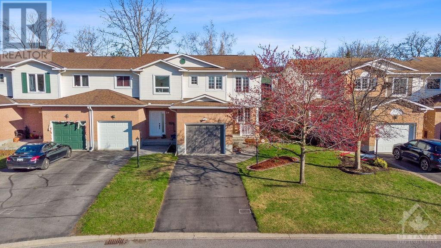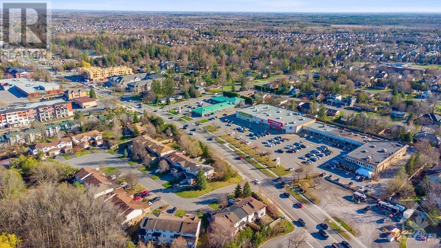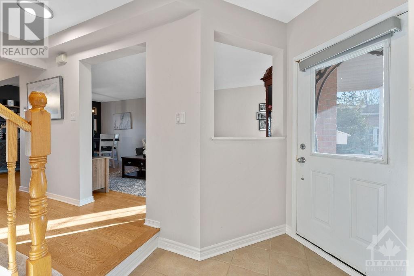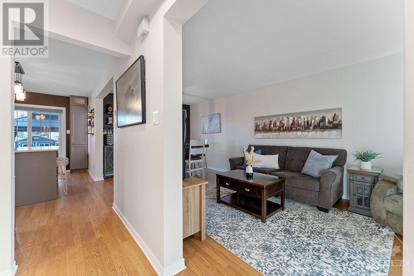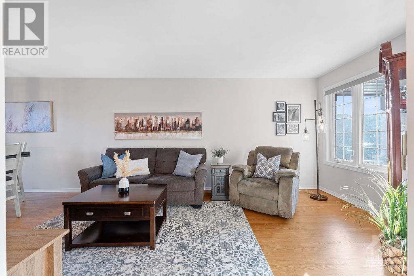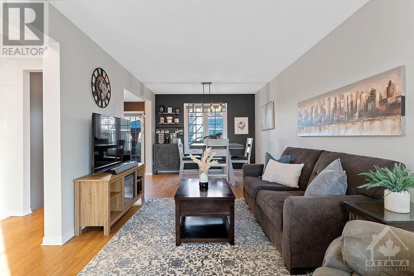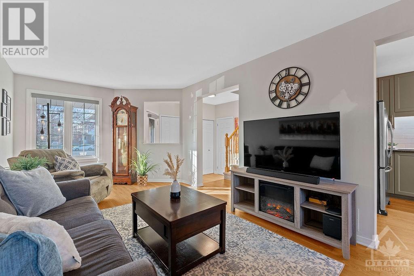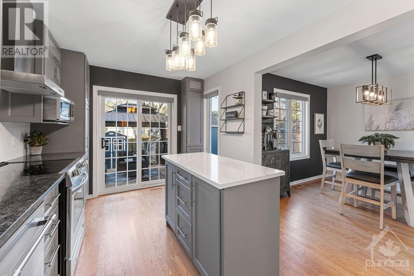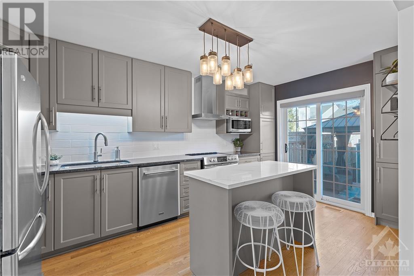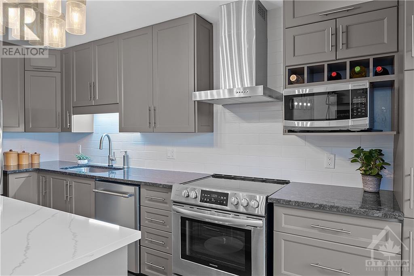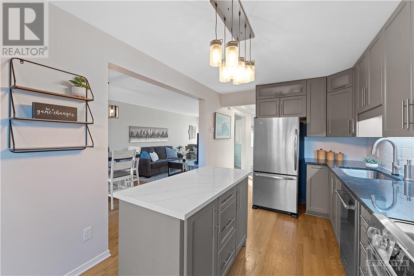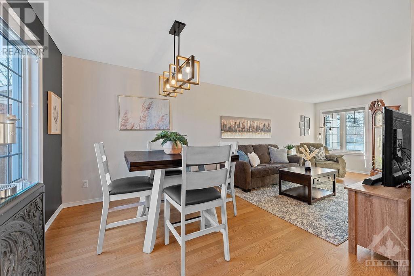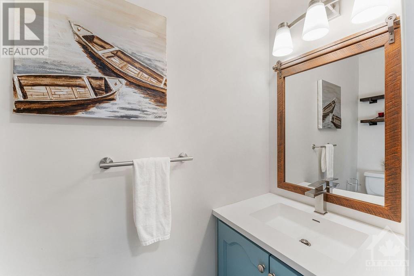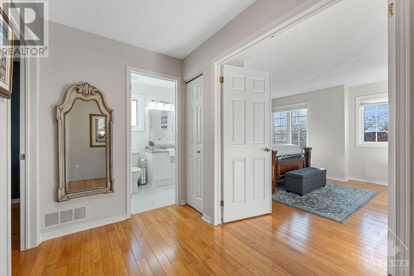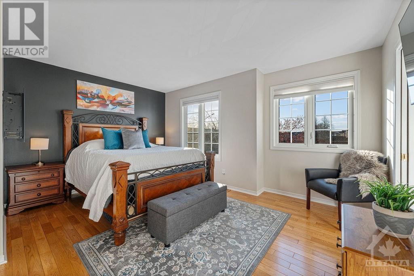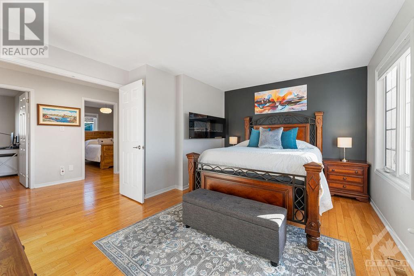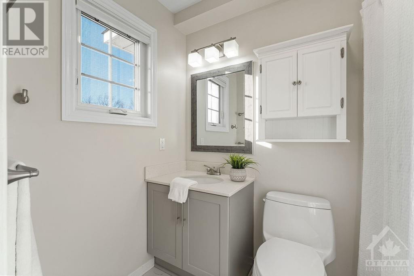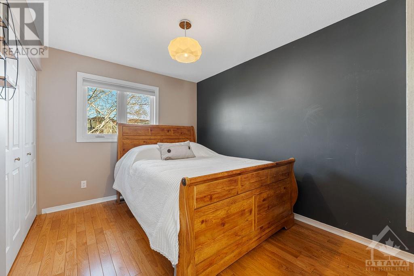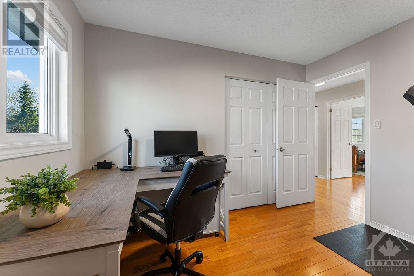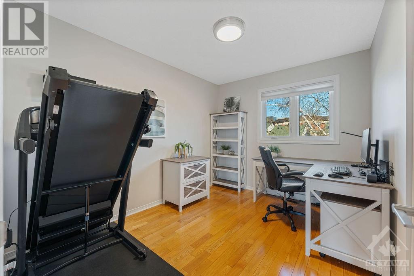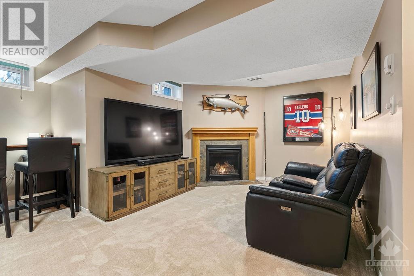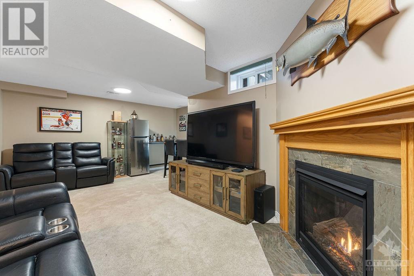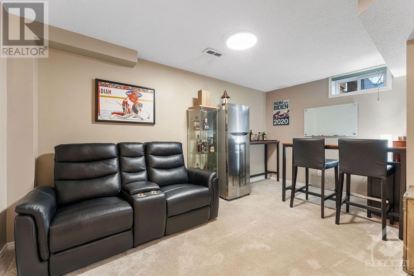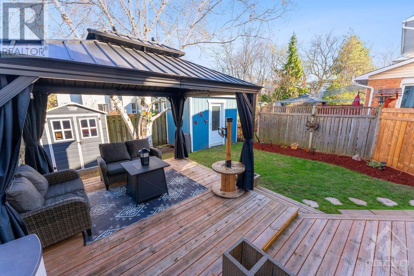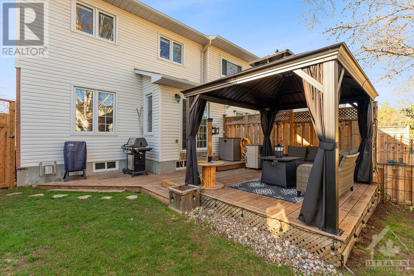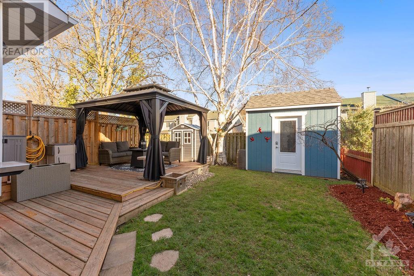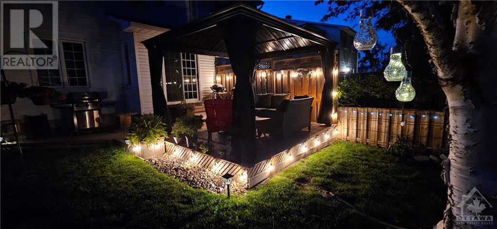32 Ravenscroft Court Stittsville, Ontario K2S 1R3
$639,999
Nestled at the end of a tranquil cul-de-sac in the heart of Stittsville, this beautiful townhome epitomizes contemporary elegance & comfort. Private driveway with ample parking space & a partially insulated & finished garage.Discover a sunlit main level, featuring renovated kitchen adorned with sleek SS appliances, quartz countertops, & abundant cabinet space.Ascend to the 2nd level, where gleaming hardwd floors lead to 3 spacious bdrms & 2 renovated bthrms, w/an ensuite. The finished bsmnt includes a functional office space, complete with a cozy gas fireplace in the rec room.Outside, a backyrd oasis with a large deck & gazebo that overlooks the meticulously landscaped yard, framed by 2 mature, picturesque trees—a maple in the front & a birch in the rear.Also 2 large maintenance-free garden sheds, & an aluminum gazebo with curtains & screens. Enjoy the convenience of this vibrant community w/ shops, top-rated schools, acclaimed restaurants, & essential amenities just steps away! (id:37611)
Property Details
| MLS® Number | 1388162 |
| Property Type | Single Family |
| Neigbourhood | Stittsviile |
| Amenities Near By | Public Transit, Recreation Nearby, Shopping |
| Features | Automatic Garage Door Opener |
| Parking Space Total | 3 |
| Storage Type | Storage Shed |
Building
| Bathroom Total | 3 |
| Bedrooms Above Ground | 3 |
| Bedrooms Total | 3 |
| Appliances | Refrigerator, Dishwasher, Dryer, Microwave, Stove, Washer |
| Basement Development | Finished |
| Basement Type | Full (finished) |
| Constructed Date | 1993 |
| Cooling Type | Central Air Conditioning |
| Exterior Finish | Brick, Vinyl |
| Fire Protection | Smoke Detectors |
| Fireplace Present | Yes |
| Fireplace Total | 1 |
| Flooring Type | Hardwood, Ceramic |
| Foundation Type | Poured Concrete |
| Half Bath Total | 1 |
| Heating Fuel | Natural Gas |
| Heating Type | Forced Air |
| Stories Total | 2 |
| Type | Row / Townhouse |
| Utility Water | Municipal Water |
Parking
| Attached Garage | |
| Inside Entry |
Land
| Acreage | No |
| Land Amenities | Public Transit, Recreation Nearby, Shopping |
| Sewer | Municipal Sewage System |
| Size Depth | 100 Ft ,11 In |
| Size Frontage | 27 Ft ,9 In |
| Size Irregular | 27.76 Ft X 100.93 Ft |
| Size Total Text | 27.76 Ft X 100.93 Ft |
| Zoning Description | Residential |
Rooms
| Level | Type | Length | Width | Dimensions |
|---|---|---|---|---|
| Second Level | Primary Bedroom | 14’9” x 13’6” | ||
| Second Level | Bedroom | 11’2” x 8’8” | ||
| Second Level | Bedroom | 11’2” x 8’8” | ||
| Basement | Living Room | 22'0" x 19'0" | ||
| Main Level | Foyer | 7’6” x 7'0" | ||
| Main Level | Living Room | 14’7” x 10'0" | ||
| Main Level | Kitchen | 15'0" x 9’2” | ||
| Main Level | Dining Room | 10’4” x 8’8” |
https://www.realtor.ca/real-estate/26807427/32-ravenscroft-court-stittsville-stittsviile
Interested?
Contact us for more information

