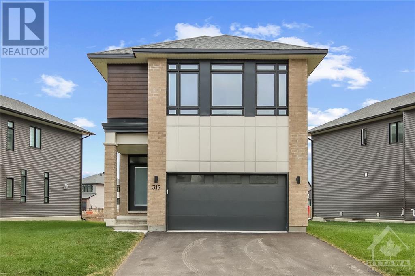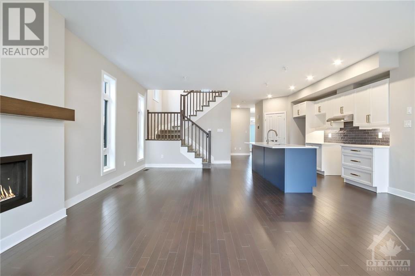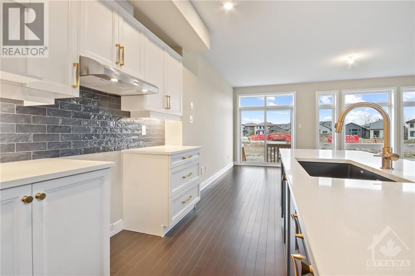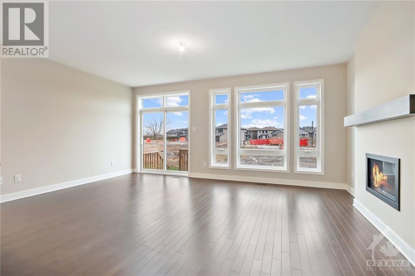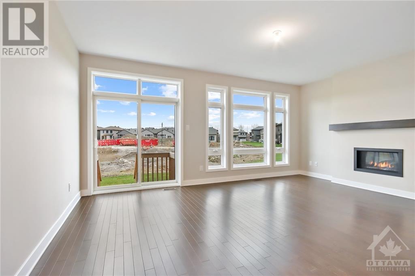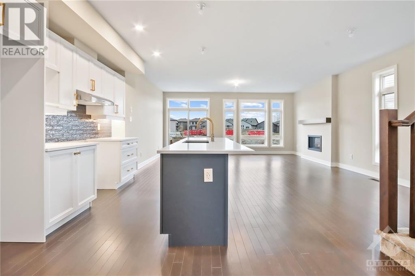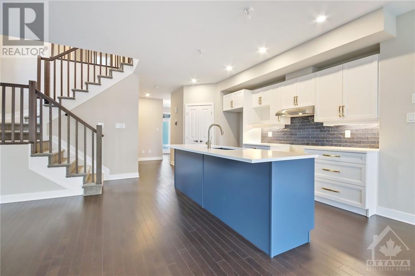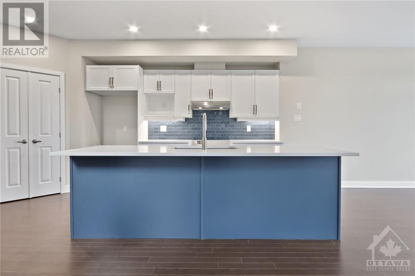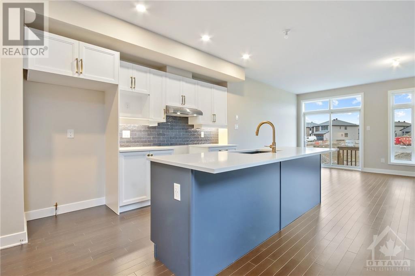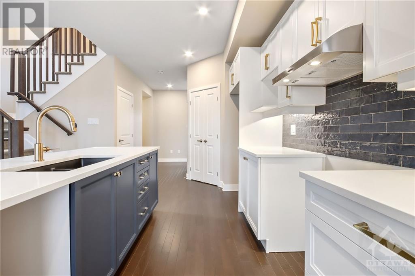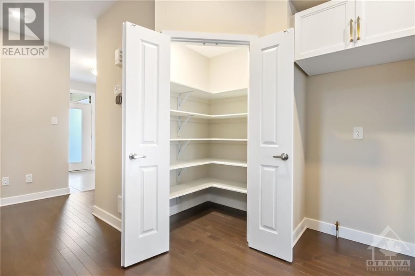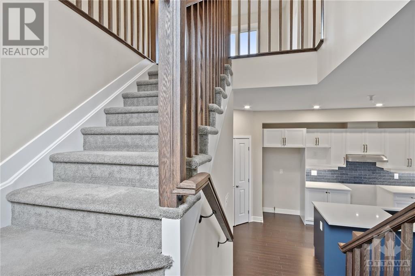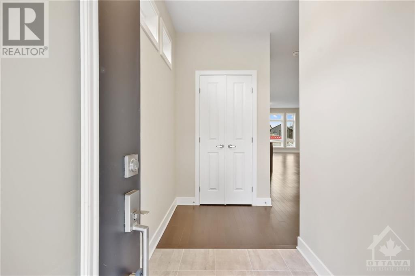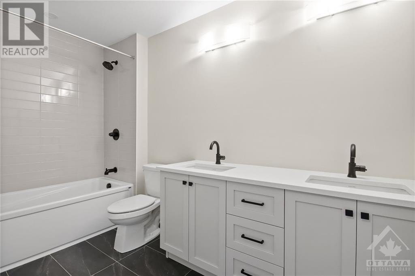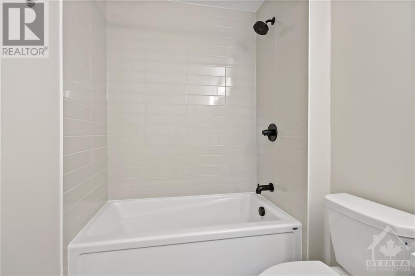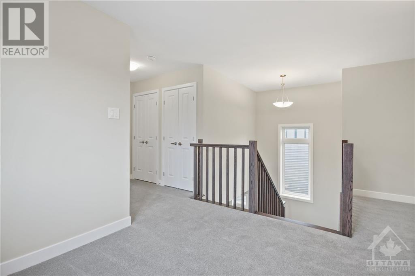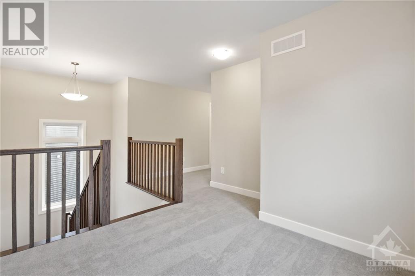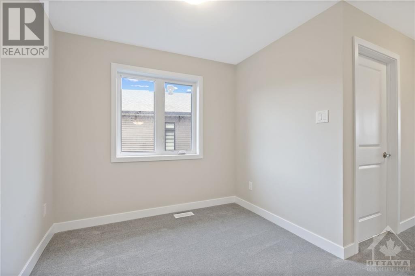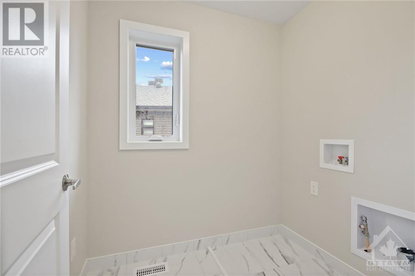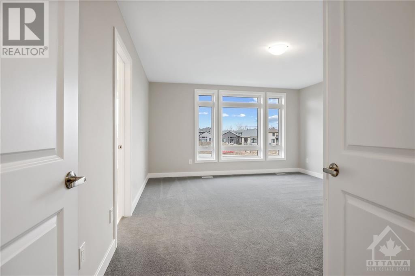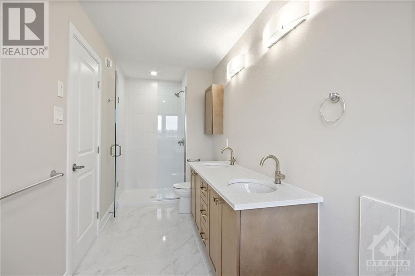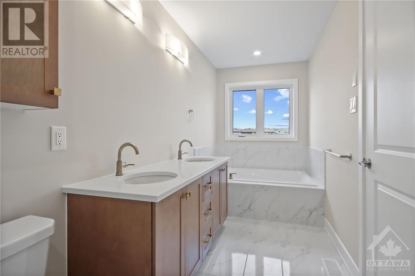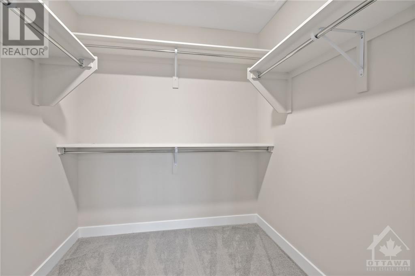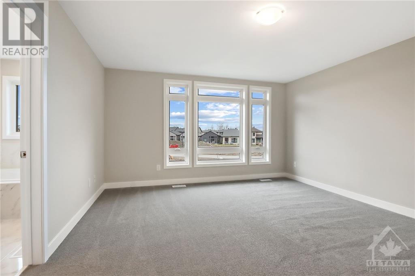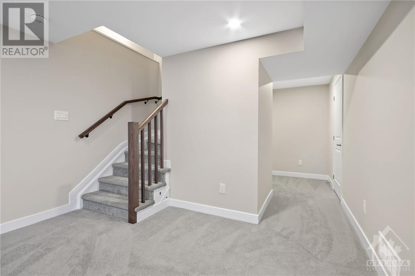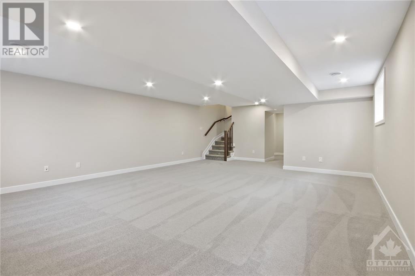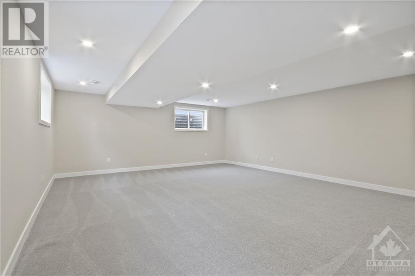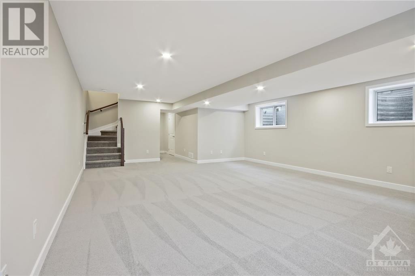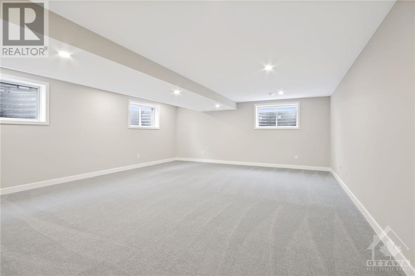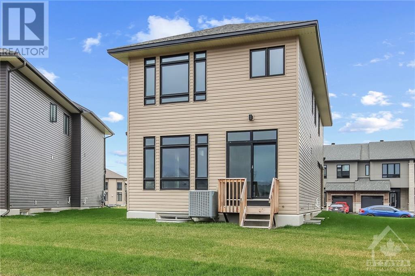315 Whitham Crescent Kemptville, Ontario K0G 1J0
$796,900
Be the 1st to live in this single. Discover modern living at its finest in this stunning brand new home by Urbandale, nestled in a new development :The Creek” in Kemptville. Boasting over 2500 square feet of luxurious living space, this detached gem offers quick closing. With 4 bedrooms + a versatile loft, there's ample space for the whole family. Embrace the epitome of contemporary design and comfort in every corner of this meticulously crafted home. Enjoy the convenience of having a laundry room conveniently located on the 2nd floor, making chores a breeze. Additionally, relish being within walking distance to numerous shops and restaurants, while also being just 1 km from Highway 416 access, making commuting a breeze. This bright home features a finished basement recreation room, perfect for entertaining guests or relaxing with family. Plus, it's R2000 energy efficient, ensuring comfort and savings for years to come. Don't miss the opportunity to make this your forever haven! (id:37611)
Property Details
| MLS® Number | 1384143 |
| Property Type | Single Family |
| Neigbourhood | The Creek in Kemptville |
| Amenities Near By | Recreation Nearby, Shopping |
| Features | Automatic Garage Door Opener |
| Parking Space Total | 6 |
| Road Type | Paved Road |
Building
| Bathroom Total | 3 |
| Bedrooms Above Ground | 4 |
| Bedrooms Total | 4 |
| Appliances | Hood Fan |
| Basement Development | Partially Finished |
| Basement Type | Full (partially Finished) |
| Constructed Date | 2023 |
| Construction Style Attachment | Detached |
| Cooling Type | Heat Pump, Air Exchanger |
| Exterior Finish | Brick, Siding |
| Fire Protection | Smoke Detectors |
| Fireplace Present | Yes |
| Fireplace Total | 1 |
| Flooring Type | Carpeted, Hardwood, Tile |
| Foundation Type | Poured Concrete |
| Half Bath Total | 1 |
| Heating Fuel | Natural Gas |
| Heating Type | Forced Air, Heat Pump |
| Stories Total | 2 |
| Type | House |
| Utility Water | Municipal Water |
Parking
| Attached Garage | |
| Inside Entry | |
| Surfaced |
Land
| Acreage | No |
| Land Amenities | Recreation Nearby, Shopping |
| Sewer | Municipal Sewage System |
| Size Depth | 104 Ft |
| Size Frontage | 31 Ft |
| Size Irregular | 31 Ft X 104 Ft (irregular Lot) |
| Size Total Text | 31 Ft X 104 Ft (irregular Lot) |
| Zoning Description | Residential |
Rooms
| Level | Type | Length | Width | Dimensions |
|---|---|---|---|---|
| Second Level | 4pc Bathroom | 5'9" x 10'3" | ||
| Second Level | 5pc Ensuite Bath | 5'4" x 15'4" | ||
| Second Level | Laundry Room | 5'5" x 6'5" | ||
| Second Level | Other | 6'10" x 6'10" | ||
| Second Level | Bedroom | 10'10" x 9'0" | ||
| Second Level | Bedroom | 10'10" x 10'0" | ||
| Second Level | Bedroom | 11'0" x 10'6" | ||
| Second Level | Primary Bedroom | 14'0" x 11'6" | ||
| Second Level | Loft | 10'0" x 16'10" | ||
| Second Level | Other | 5'9" x 4'8" | ||
| Basement | Family Room | 18'8" x 22'6" | ||
| Basement | Other | 9'4" x 6'2" | ||
| Basement | Utility Room | 6'11" x 22'2" | ||
| Main Level | Great Room | 18'10" x 12'6" | ||
| Main Level | 2pc Bathroom | 4'8" x 6'2" | ||
| Main Level | Pantry | 4'2" x 5'1" | ||
| Main Level | Foyer | 4'2" x 7'11" | ||
| Main Level | Kitchen | 8'6" x 12'6" | ||
| Main Level | Dining Room | 11'4" x 9'11" | ||
| Main Level | Mud Room | 16'7" x 10'0" |
https://www.realtor.ca/real-estate/26689146/315-whitham-crescent-kemptville-the-creek-in-kemptville
Interested?
Contact us for more information

